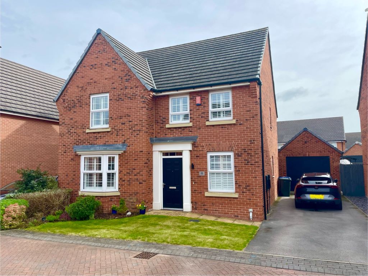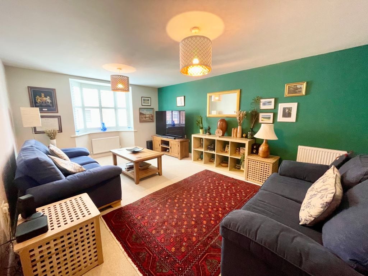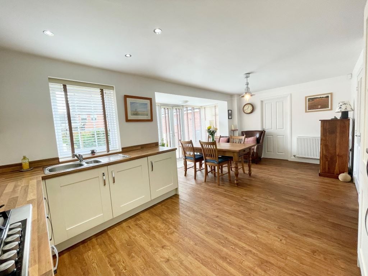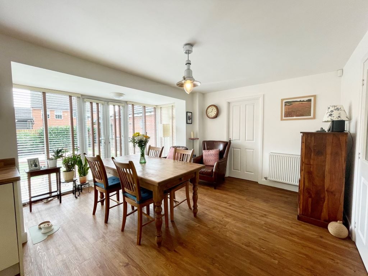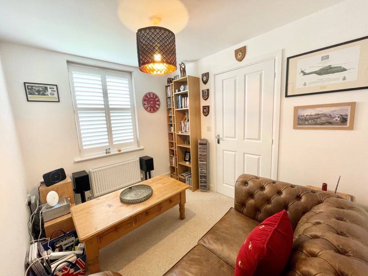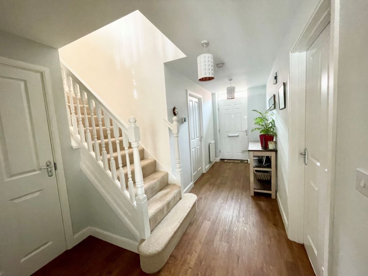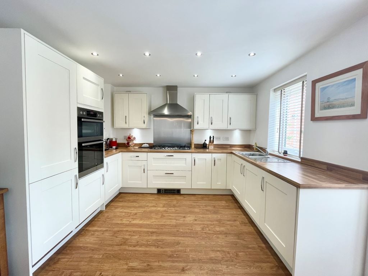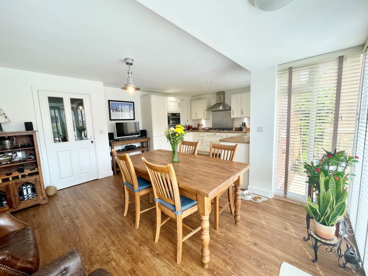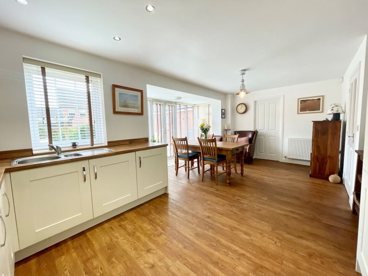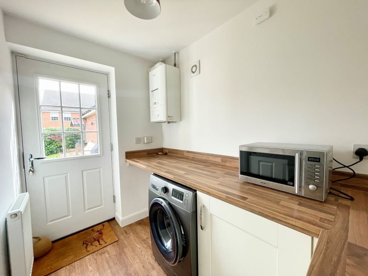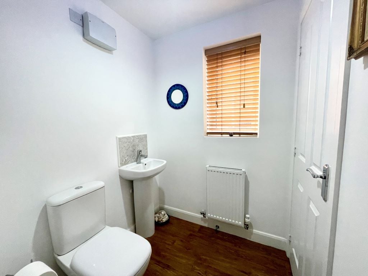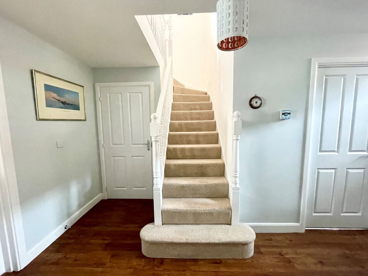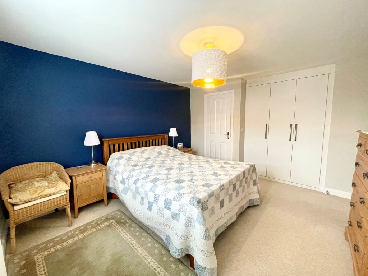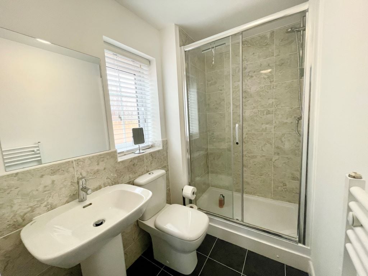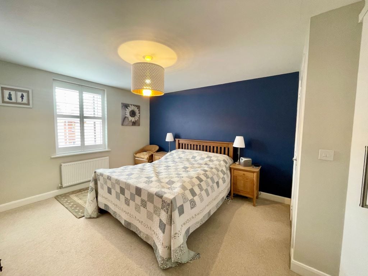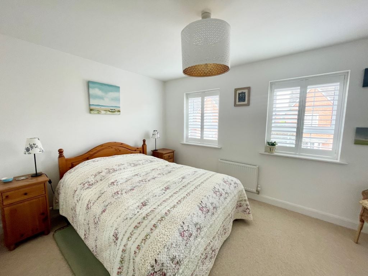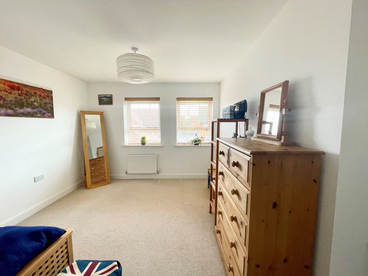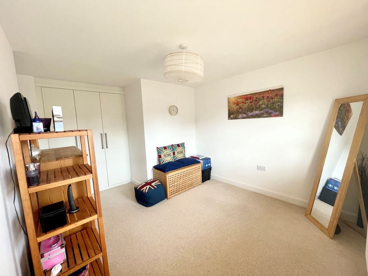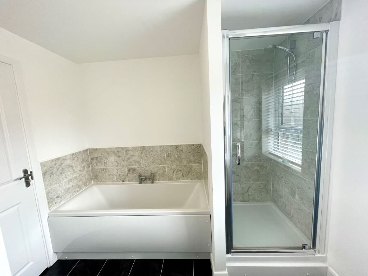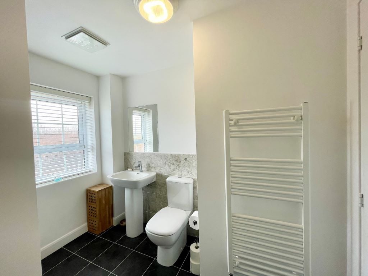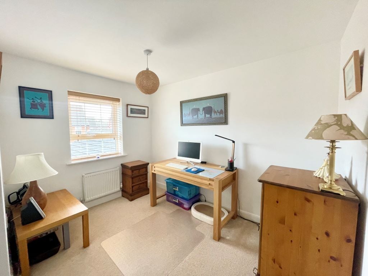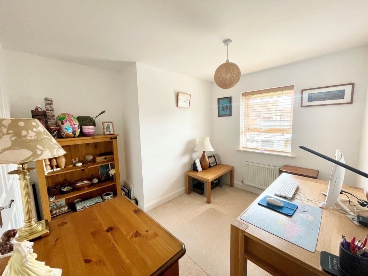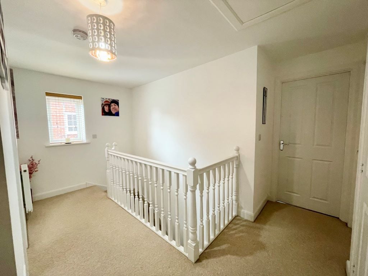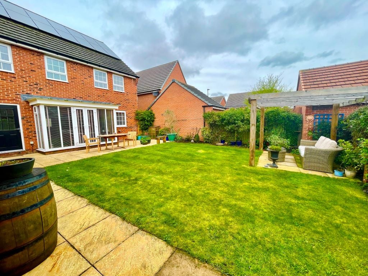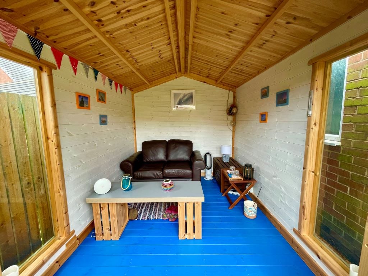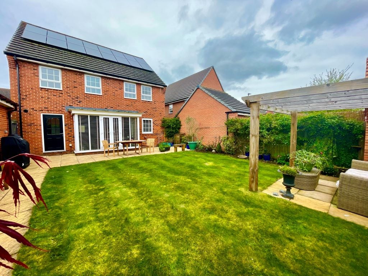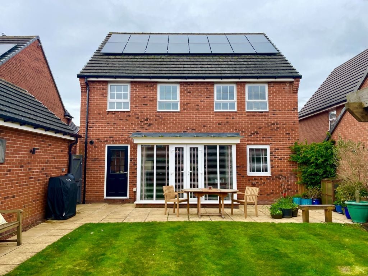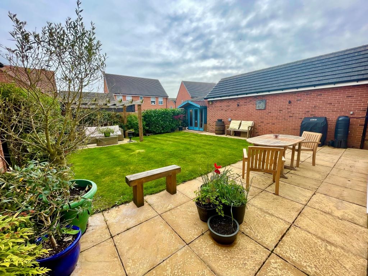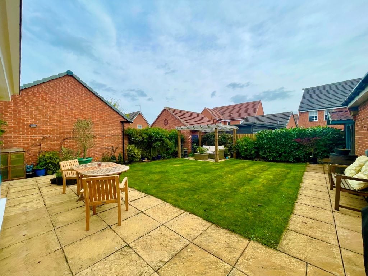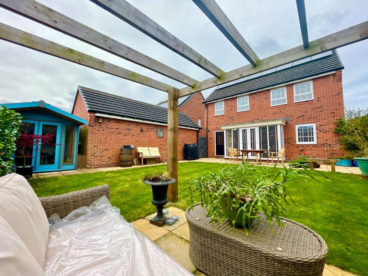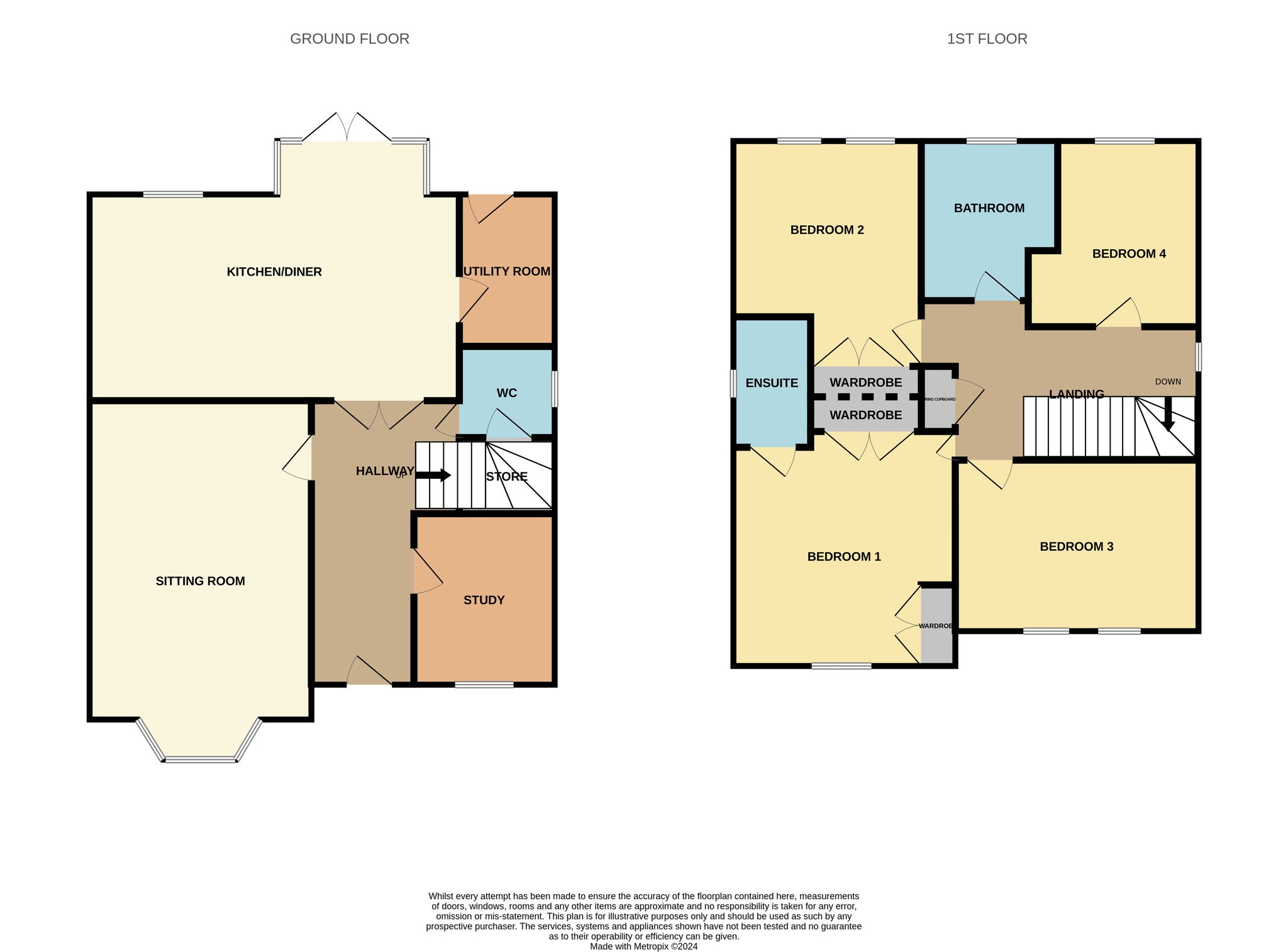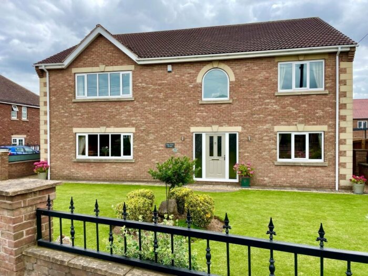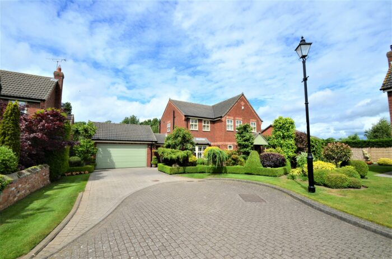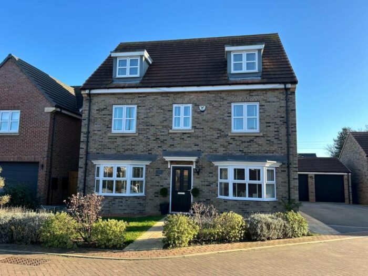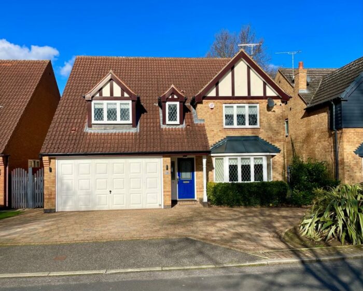Beckfield Rise, Doncaster
£399,950
Property details
3Keys Property are delighted to present to the open sales market this 4 double bedroom detached family home, situated on this highly sought after development in Auckley, Doncaster. Offered in immaculate condition throughout, this beautiful property has everything a family would need. In addition to spacious accommodation, this property has energy efficient solar panels owned by the vendors, parking for 2 cars, detached garage with workshop to rear, gardens to the front and rear and a summer house. To view, contact 3Keys Property today 01302 867888.
3Keys Property are delighted to present to the open sales market this 4 double bedroom detached family home, situated on this highly sought after development in Auckley, Doncaster. Offered in immaculate condition throughout, this beautiful property has everything a family would need. In addition to spacious accommodation, this property benefits from fully owned solar panels which help reduce energy bills, has parking for 2 cars, detached garage with workshop to rear, gardens to the front and rear and a summer house ensuring the garden area is used all year round.
Accommodation briefly comprises of a spacious, welcoming hallway, lounge with front aspect bay window, front aspect snug/office, rear aspect kitchen/dining/family room, utility, ground floor WC, landing with storage and loft access, principle bedroom with fitted wardrobes and ensuite, 3 further double bedrooms, one with fitted wardrobes and family bathroom with bath tub and walk in shower.
GROUND FLOOR
You are greeted by a spacious hallway, tastefully decorated with a high quality Karndene wood effect floor which runs throughout the hallway and kitchen/dining/family room, utility and ground floor wc. The hallway has a radiator and gives access to the lounge, kitchen, wc, snug/office and stairs to first floor accommodation.
The lounge is a great size and has a lovely front aspect bay window fitted with white wood shutter blinds, carpet to floor, 2 radiators and 2 single pendant light fittings.
The front aspect office/snug has many uses depending on your needs as a family. Carpet to floor, white wood shutter blinds, single pendant light fitting and radiator.
To the rear of the property is a beautiful fully fitted kitchen with a wide range of floor and wall units, integrated appliances which include fridge, freezer, eye level oven and grill, 6 ring gas hob with extractor hood and dishwasher. Rear aspect window, large bay with French doors giving access to the garden and door leading to the utility room. The kitchen/family room has a mix of spot lighting and a single pendant light fitting and radiator.
The utility is fitted with floor units, contrasting work tops, plumbing for the washing machine, radiator and access door to rear garden.
WC has hand basin, wc, side aspect window, radiator and storage cupboard.
FIRST FLOOR
Landing fitted with carpet, side aspect window, store cupboard, radiator, 2 single pendant light fittings and loft access. All rooms can be reached from the landing.
Principle bedroom is front aspect with white wood shutter blinds and fitted with a range of double wardrobes, carpet fitted to floor, radiator and single pendant light fitting. Access to ensuite.
The ensuite is part tiled with a tiled floor and offers a walk in shower, hand basin, wc, heated towel rail and single pendant light fitting.
Bedroom 2 is rear aspect and fitted with double wardrobes, carpet fitted to floor, radiator and single pendant light fitting. Bedroom 3 is front aspect with white wood shutter blinds fitted to the window, carpet fitted to floor, radiator and single pendant light fitting and bedroom 4, also a double bedrooms is rear aspect with carpet fitted to floor, radiator and single pendant light fitting. This room is currently used as an office.
The family bathroom is part tiled with a tiled floor, the white suite comprises a bath tub, walk in shower, hand basin, wc, heated towel rail, single pendant light fitting and rear aspect window.
EXTERNAL
To the front of the property is a low maintenance garden with grass lawn and driveway for 2 cars. The rear garden is well stocked with a range of mature manicured shrubs, grass lawn, 2 separate patio area both claiming superb spots for sun worshipers throughout the day and an insulated timber garden room with power. This room is used as a summer house, but could be used as a playroom, hobby room or office. The long detached garage has an up and over door allowing space for car parking with an additional separate workshop to the rear with a window. The property benefits from solar panels which are installed and owned by the homeowner. The solar panels assist in reducing energy bills.
This development is highly sought after due to its prime position in Auckley, Doncaster. Close to motorway access making it an ideal choice for those who commute to neighbouring towns and cities with highly sought after schools and outstanding 6th Form College. Auckley offers a wide range of amenities and has the world famous, award winning Yorkshire Wildlife Park on its doorstep.
Don't miss the opportunity to view this beautiful family home, contact 3Keys Property 01302 867888.
