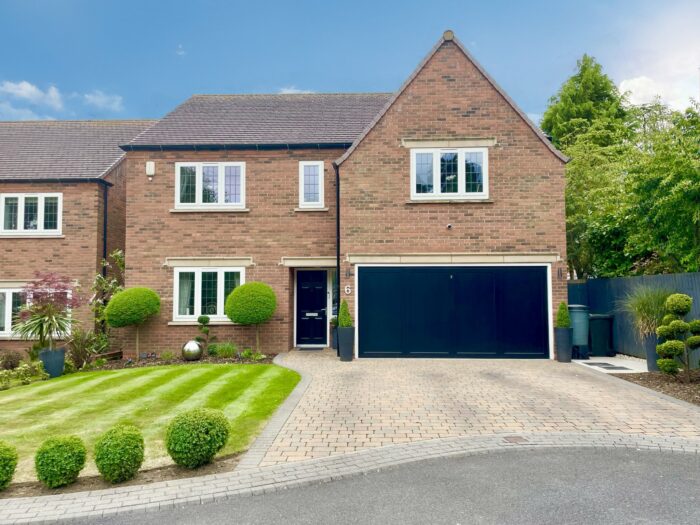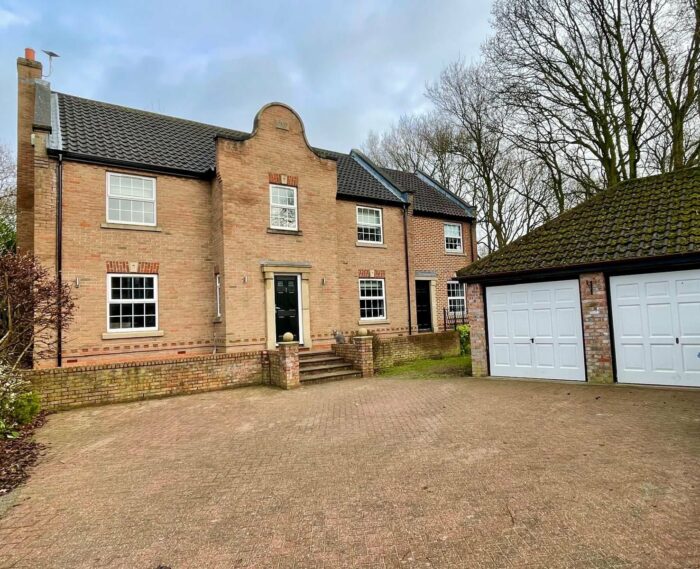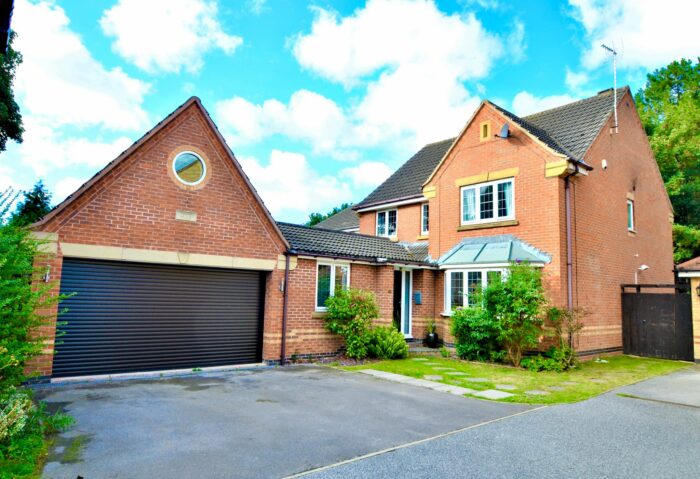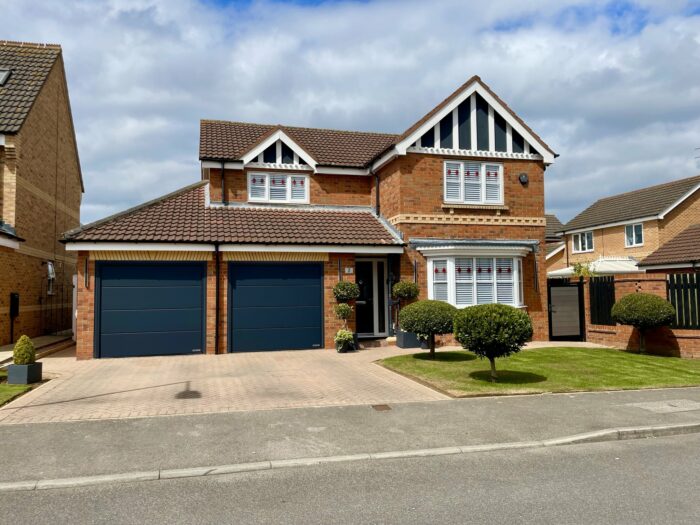Ellers Drive, Doncaster
£499,950
Property details
3Keys Property are excited to offer for sale this beautifully presented 4 double bedroom detached luxury home, situated in Bessacarr, Doncaster. This property offers everything for the growing family with 4 spacious bedrooms with the Principle bedroom benefitting from a modern, fully tiled modern wet room and dressing room, a further family bathroom with walk in shower and standalone bath tub in excellent condition. To the ground floor, there is plenty of living accommodation to match the number of bedrooms, with a large bay fronted lounge, 2nd reception room and large fully fitted kitchen with dining room. The rear garden is mainly laid to lawn with a large patio area which provides a great space for entertaining family and friends as well as a safe place for children and pets to play. The driveway has parking for approximately 4 cars. We highly recommend viewing this property to truly appreciate this fabulous home and what is has to offer. Contact 3Keys Property for more details. 01302 867888.
3Keys Property are excited to offer for sale this beautifully presented 4 double bedroom detached luxury home, situated in Bessacarr, Doncaster. This property offers everything for the growing family with 4 spacious bedrooms with the Principle bedroom benefitting from a fully tiled modern wet room and dressing room, a further family bathroom with walk in shower and standalone bath tub in immaculate condition. To the ground floor, there is plenty of living accommodation to match the number of bedrooms, with a large bay fronted lounge, 2nd reception room and large fully fitted kitchen with dining room. The rear garden is mainly laid to lawn with a large patio area which provides a great space for entertaining family and friends as well as a safe place for children and pets to play. The driveway has parking for approximately 4 cars.
GROUND FLOOR
There is a beautiful wood floor which runs throughout the ground floor creating a seamless and very stylish look. The property is fitted with designer radiators in all rooms and is in excellent condition throughout.
The entrance hall gives access to the lounge, 2nd reception room, ground floor wc and stairs to the first floor.
The lounge has a beautiful, front aspect bay window with marble feature fireplace, 2 single pendant light fittings and French doors into the dining room/kitchen.
A striking white gloss kitchen fitted with a wide range of floor to wall units and black granite worktops looks incredible. There is a central island with further base units and black granite/real wood split level counter providing a great place to entertain or grab something to eat. There is an integrated 5 ring gas hob with extractor hood and the kitchen has further integrated appliances to include dishwasher, oven, microwave oven, washing machine and tumble dryer. Rear aspect window over looking the garden and French doors onto the patio. The room has spotlighting throughout, a further set of French doors into the 2nd reception room and a side access door to the garden.
The second reception room is currently used as a snug with fitted cabinets and media unit. There is a side access window and single pendant light fitting.
Ground floor wc has a heated tiled floor, side aspect window, heated towel rail, sensor spot lights, wc, handbasin and store cupboard.
FIRST FLOOR
The spacious part galleried landing creates a luxurious feel as you approach the first floor. A stunning chandelier hangs above the stairs and there is a large front aspect leaded window which floods the staircase with light. There is access to all 4 bedrooms, family bathroom and the loft with carpet fitted to the floor.
The principle bedroom is spacious with front aspect window, carpet to the floor, single pendant light fitting and door leading to ensuite wet room and door leading to dressing room. The dressing room has carpet to floor and fully fitted with units providing hanging space and drawers. Heated towel rail and single pendant light fitting.
The modern ensuite wet room is fully tiled with walk in rainfall shower, floating handbasin with unit, wc, front aspect obscure glass window, spot lighting, heated tiled floor and heated towel rail.
Bedroom 2 has a rear aspect window, wide range of fitted wardrobes, carpet to the floor and single pendant light fitting.
Bedroom 3 is also rear aspect with carpet to the floor and single pendant light fitting.
Bedroom 4 has a side aspect window with carpet to the floor and single pendant light fitting.
The spacious, fully tiled bathroom is gorgeous and has a walk in rainfall shower, large standalone bath tub, floating hand basin with unit and drawers, wc, rear aspect obscure glass window, heated towel rail and heated tiled floor.
EXTERNAL
This property is as beautiful on the outside as it is inside. The front garden is laid to lawn with shrubs to border and a pathway leads to the front door and tiled entrance. A large driveway gives access to the rear garden which is mainly laid to lawn and offers a wide range of mature shrubs, trees and flowers with a raised patio terrace which can be accessed via the kitchen/dining room. There is a shed to the rear of the garden and hard standing at the end of the driveway.
This highly sought after leafy suburban street in Bessacarr, Doncaster, is within close distance to local amenities and motorway access. There is highly sought after schools close by and excellent local transport links.
To view this property, contact 3Keys Property today 01302 867888.













