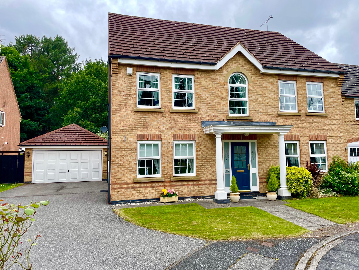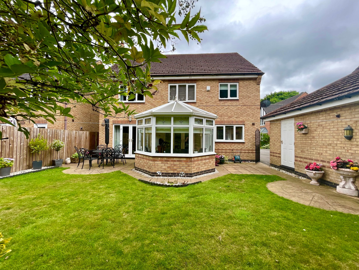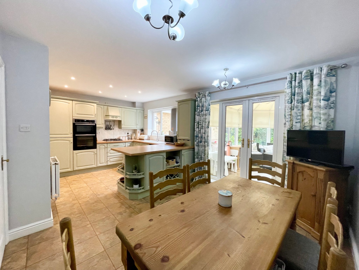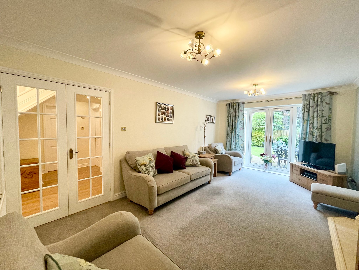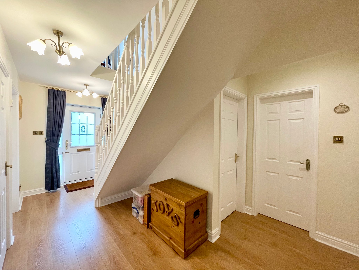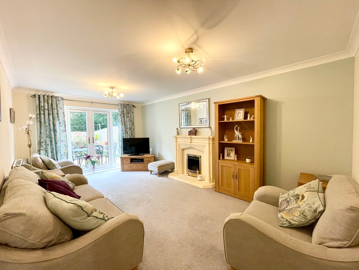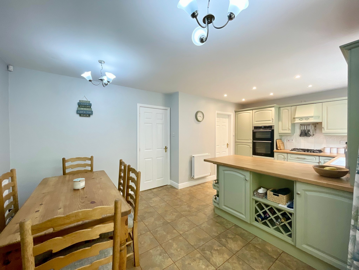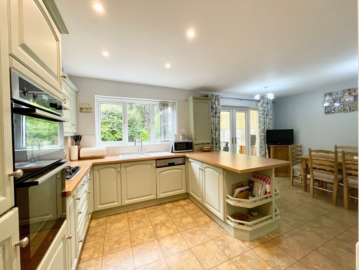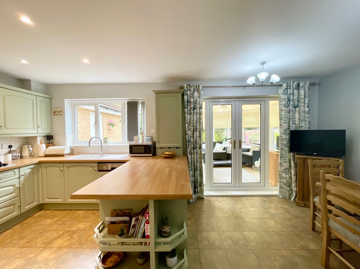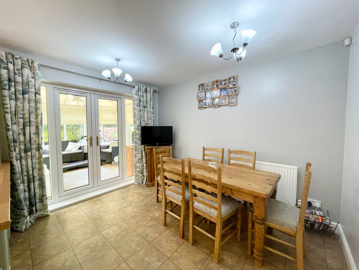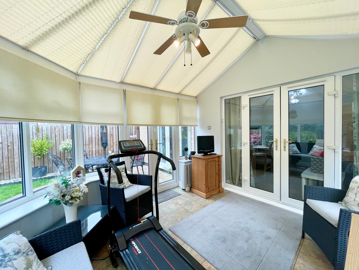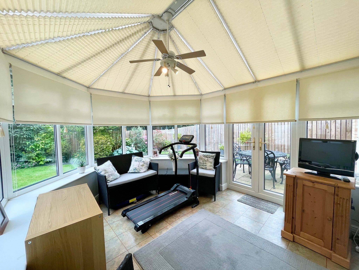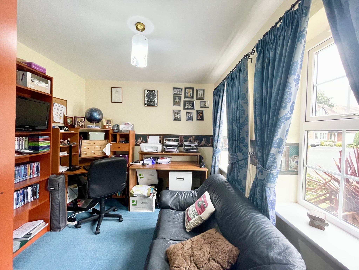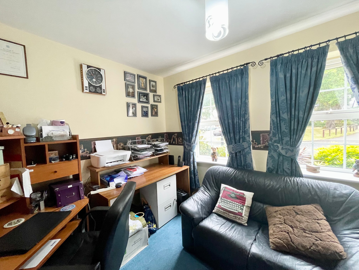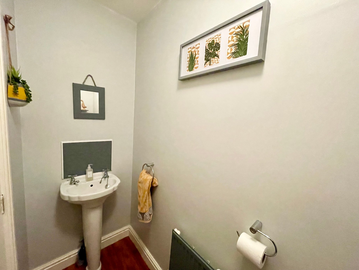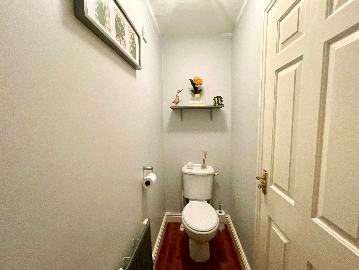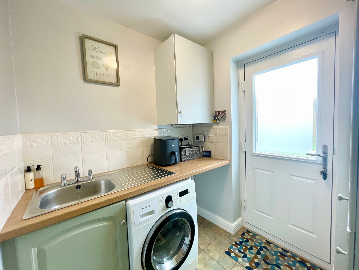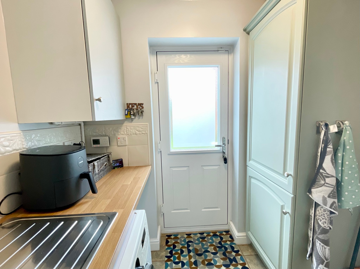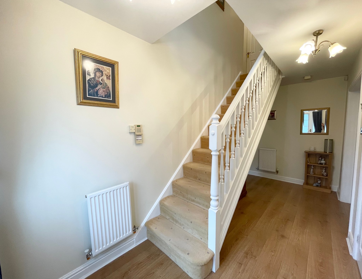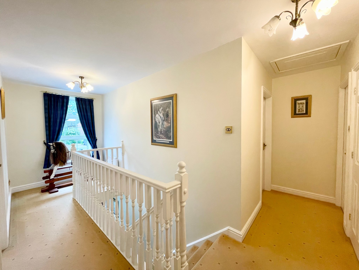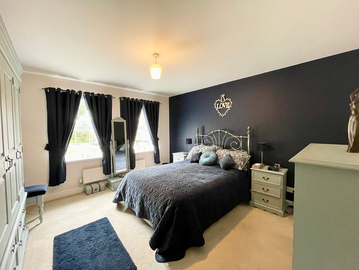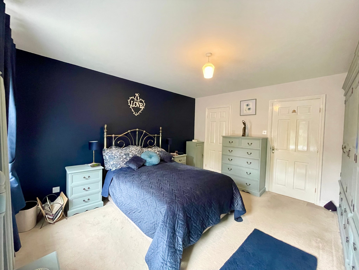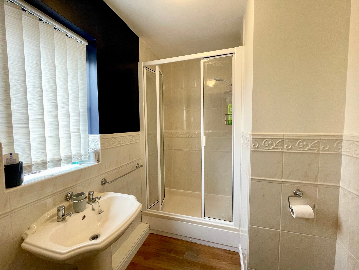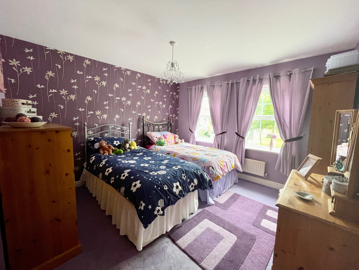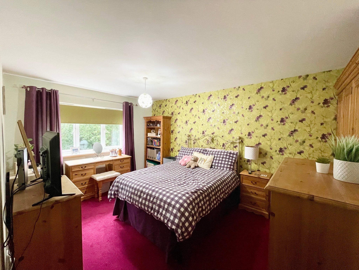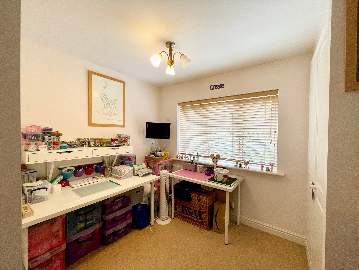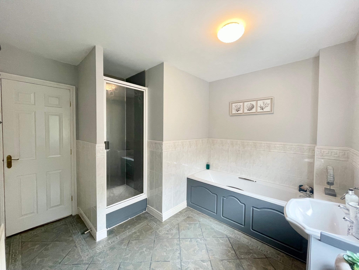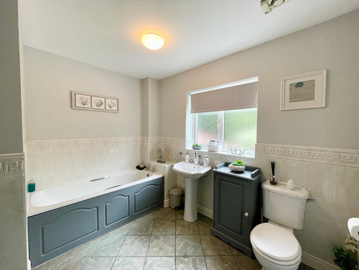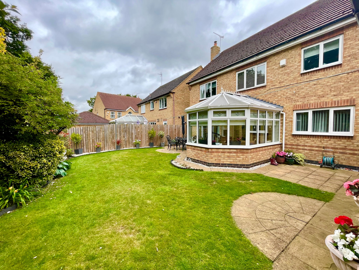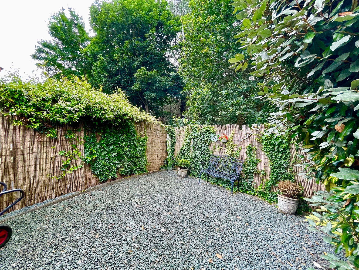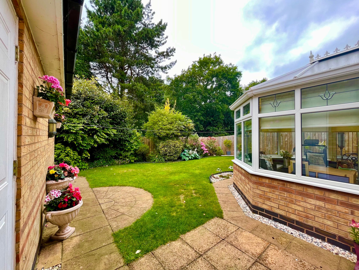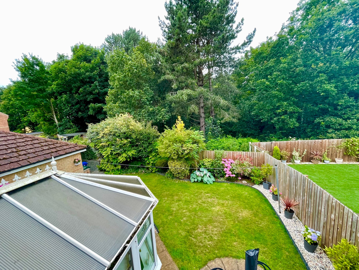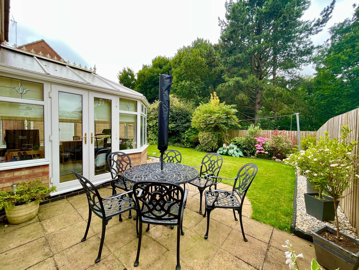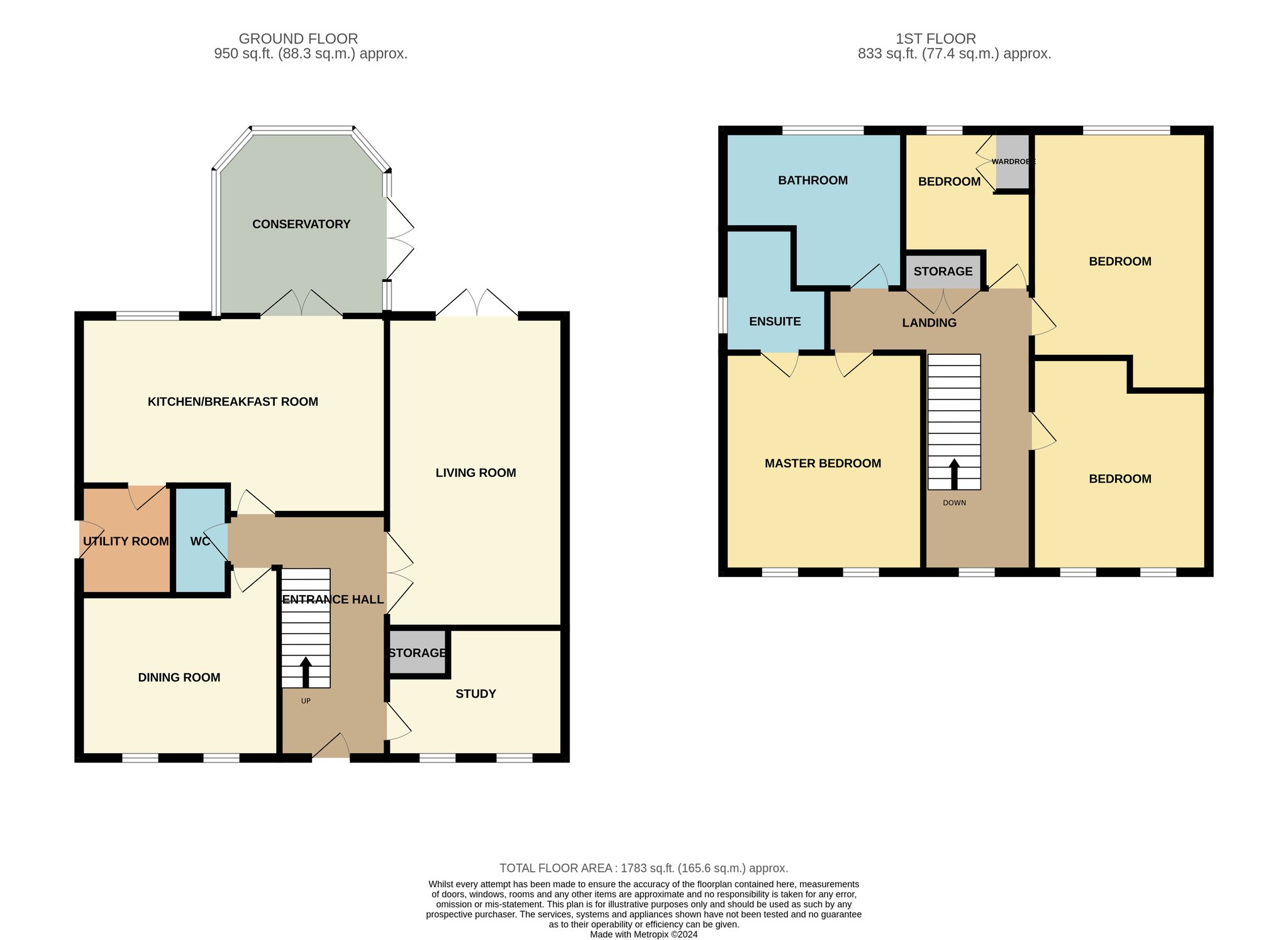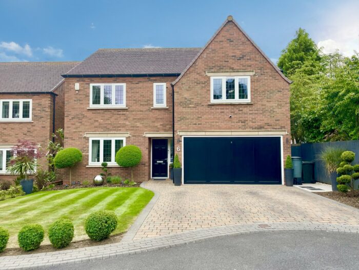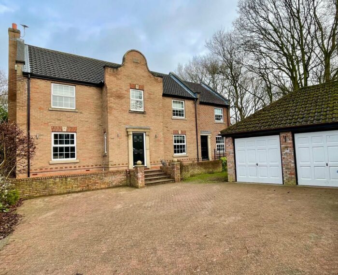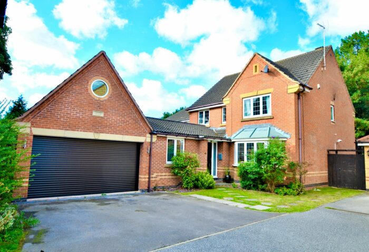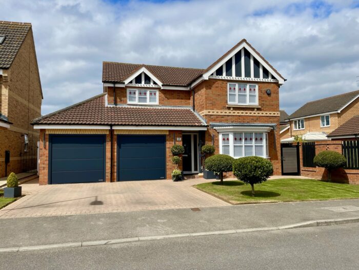Bracken Close, Branton
Offers in Excess of £439,950
Property details
3Keys Property are excited to offer for sale this immaculately presented 4 double bedroom detached property on this exclusive cul de sac development in Branton, Doncaster. With a fully fitted kitchen/dining area with large breakfast bar and integrated appliances, spacious lounge with French doors onto garden, dining room, conservatory, study/snug, utility, ground floor wc, principal bedroom with fitted wardrobes and ensuite, 3 further double bedrooms and a family bathroom with walk in shower and bath tub - the perfect family home. Contact 3Keys Property for details 01302 867888.
3Keys Property are excited to offer for sale this immaculately presented 4 double bedroom detached property, over looking the green on this exclusive development in Branton, Doncaster. Branton is a beautiful village with lots of lovely walks on your doorstep and provides a fantastic base for families with highly sought after schools and 6th form college within easy reach and excellent access to the local motorways and city centre.
This spacious property provides the perfect accommodation for a family with 4 large bedrooms and plenty of living accommodation to the ground floor with 4 reception rooms.
Accommodation comprises of a fully fitted kitchen/dining area with large breakfast bar and integrated appliances, lounge with French doors onto garden, front aspect dining room, conservatory with French doors onto patio, study/snug, utility, ground floor wc, principal bedroom with ensuite, 3 further double bedrooms and a family bathroom with walk in shower and bath tub - the perfect family home.
GROUND FLOOR
A grand welcome awaits with this lovely spacious hallway which leads to all ground floor accommodation. With wood effect laminate flooring, cloak cupboard, 3 single pendant light fittings and 2 radiators.
The fully fitted kitchen has a wide range of shaker style floor and wall units with coordinating work tops, large breakfast bar with units, integrated appliances including double oven, gas hob, extractor hood, dishwasher, fridge and separate freezer. Karndean tiled flooring throughout with rear aspect window and French doors into the conservatory. Spotlighting, 2 single pendant light fittings, 2 radiators and door to utility room.
The utility has Karndean tiled flooring, floor and wall units with single bowl sink unit and drainer, plumbing for washing machine and dryer, radiator and door to driveway.
Spacious lounge with French doors from the hallway as you enter and French doors onto the rear garden patio, Cornish limestone feature fire place with gas fire, carpet to floor, radiator x 2 and 2 single pendant light fittings.
Ground floor WC has a hand basin, wc, Karndean tiled wood effect flooring, radiator and single pendant light fitting.
Front aspect study/snug with carpet to floor, radiator, single pendant light fitting.
Dining room has 2 front aspect windows, carpet to floor, radiator and single pendant light fitting.
The conservatory is in good order with Karndean tiled floor, single pendant light fitting, radiator and French doors onto the garden.
FIRST FLOOR
A large principal bedroom with 2 front aspect windows, carpet to floor, radiator and single pendant light fitting. Door leading to a part tiled ensuite with walk in shower, hand basin, wc, side aspect window, radiator, vinyl flooring covering and single pendant light fitting.
Bedroom 2 is a double bedroom with 2 front aspect windows, carpet to floor, single pendant light fitting and radiator.
Bedroom 3 has a rear aspect window, carpet to floor, single pendant light fitting and radiator.
The fourth double bedroom has a rear aspect window, fitted wardrobes, carpet to floor, single pendant light fitting and radiator.
The part tiled family bathroom has a white suite comprising bath tub, walk in shower, hand basin and wc. Rear aspect obscure glass window, Karndean tiled flooring, single pendant light fitting and radiator.
Landing has carpet fitted to floor, front aspect feature window, airing cupboard, single pendant light fitting, radiator and access to loft which is part boarded with a ladder and lighting.
EXTERNAL
To the front of the property is a well maintained garden with a driveway to the side of the property. The rear garden is landscaped and mainly laid to lawn with beautiful shrub borders and patio area. There is a garden shed to the rear of the garden and a private space behind the garage which has decorative stone and shrub borders. There is external lighting to the front and rear, access to the garage from the rear garden which has storage, power, lighting, remote controlled up and over door and driveway with parking for 3 cars. The proeprty is fully alarmed.
The property is located close to local amenities, a community centre with park and beautiful grounds, highly sought after schools and 6th form college. The location offers easy access via the Great Yorkshire Way link road to M18 and city centre.
To view this property, contact 3Keys Property today 01302 867888.
