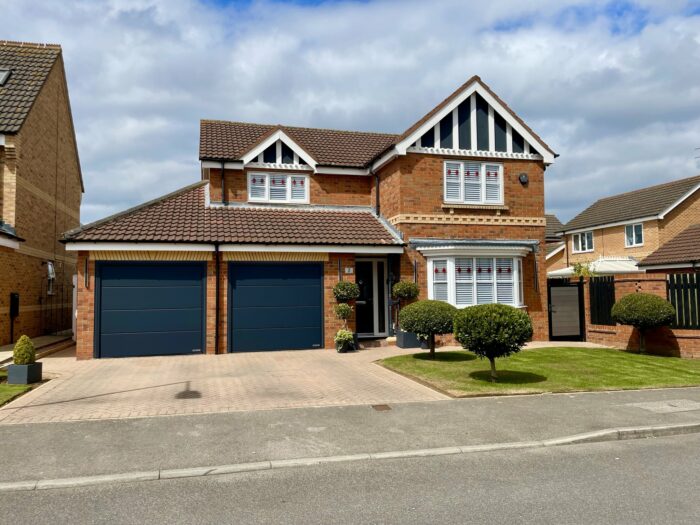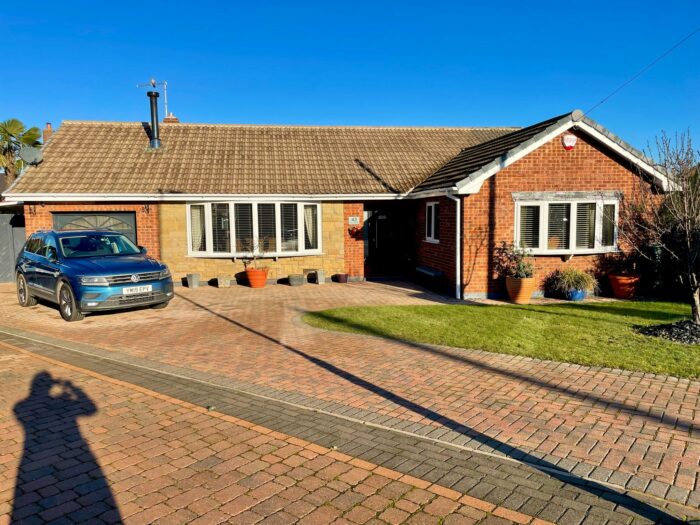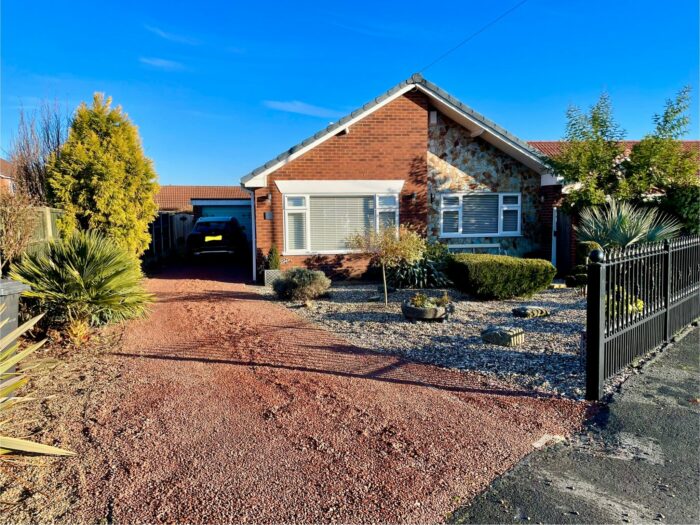Bawtry Road, Finningley
£449,950
Property details
*** PART EXCHANGE CONSIDERED *** t&c's apply - Speak to Agent
3Keys Property are delighted to offer for sale this stunning, 3 bedroom detached new build home to the open sales market. This property benefits from underfloor heating to the ground floor and is finished to a high standard throughout with a beautiful, bespoke fitted kitchen and all appliances integrated, central island and white quartz work tops. The living space on offer is fantastic and bang up to date with beautiful bi fold doors onto the garden and patio. There is a large block paved driveway for 2 cars, electric car charging unit and energy efficient solar panels. To view, contact 3Keys Property today 01302867888. ***
*** PART EXCHANGE CONSIDERED *** T&C's apply - Speak to Agent
3Keys Property are delighted to offer for sale this stunning, 3 bedroom detached new build home to the open sales market. This property benefits from underfloor heating to the ground floor and is finished to a high standard throughout with a beautiful, bespoke fitted kitchen and all appliances integrated, central island and white quartz work tops. The living space on offer is fantastic and bang up to date with 2 sets of beautiful bi fold doors onto the garden and patio. The ground floor also has a separate lounge, guest bedroom with ensuite, utility with plumbing for washing machine and dryer and ground floor toilet. The entrance hallway is very impressive and shows off the galleried landing with American Oak staircase. There are 2 further double bedrooms to the first floor and a family shower room.
To the front of the property is a grass lawn and range of shrubs with a wrought iron garden fence. A stunning brick boundary wall provides privacy to the wrap around gardens. To the rear of the property is a large patio area and the garden is mainly laid to lawn. There is shared access to a large block paved driveway providing 2 car parking spaces, electric car charging unit and energy saving solar panels.
GROUND FLOOR
ENTRANCE HALL
On entering this property you soon realise this is not any other new build. The palest of grey porcelain effect Karndean floor tiles throughout the ground floor creates a stylish look and fantastic contrast to the American Oak staircase and internal doors. The galleried landing with eye catching chandelier enhances the open space and adds to the grandeur of this stunning room. The entrance hall gives access to the kitchen/family room, lounge, guest bedroom, utility and ground floor wc. There is also a large store cupboard under the stairs and 3 Velux windows, 1 of which is remote controlled.
KITCHEN/FAMILY DINING AND LIVING SPACE
Get ready to be really impressed! This space is incredible with a beautiful bespoke fitted kitchen which has an air of sophistication with a practical central island and finished with a stunning white quartz worktop. Everything is integrated and flows seamlessly. This room offers options for your preferred layout and plenty of space for a large dining table and corner suite. This room is made for entertaining friends and family and the bi fold doors enhance this space allowing the inside and outside to become one. Led downlighting throughout and there are windows to the front, rear and 2 remote controlled Velux windows. Integrated appliances include larder fridge, freezer, oven, grill, microwave, 5 ring electric hob, extractor hood and dishwasher.
LOUNGE
A spacious room that could be used as a lounge, games room, office etc depending on your needs. This room has 2 front aspect windows and led downlighting.
GUEST BEDROOM
The 3rd bedroom is situated on the ground floor and has an ensuite shower room. The bedroom has a rear aspect window and single pendant light fitting. The ensuite shower room is part tiled and has a walk-in rainfall shower, hand basin with unit and wc. There is a rear aspect obscure glass window and led spotlighting.
UTILITY
The utility is fitted with the same floor and wall units as the kitchen with plumbing for washing machine and tumble dryer. The boiler is situated in the tall standing unit and there is a sink with drainer, rear aspect window and single pendant light fitting.
WC
Accessed from the hallway, the WC has a hand basin and led downlighting.
FIRST FLOOR
Galleried landing is fitted with carpet, led down lighting and has additional storage cupboards. The landing gives access to the 2 double bedrooms and family shower room.
BEDROOM 1
With front aspect window, fitted carpet to floor, designer radiator and single pendant light fitting.
BEDROOM 2
With front aspect window, fitted carpet to floor, designer radiator and single pendant light fitting.
FAMILY SHOWER ROOM
Part tiled with walk in rainfall shower, hand basin with unit and wc. There is led downlighting and a heated towel rail.
EXTERNAL
To the front of the property is a grass lawn and range of shrubs with a wrought iron garden fence. A stunning brick boundary wall provides privacy to the wrap around gardens. To the rear of the property is a large patio area and the garden is mainly laid to lawn. There is shared access to a large block paved driveway providing 2 car parking spaces and an electric car charging unit.
Finningley is a quiet, peaceful village to the south of Doncaster. Located close to local schools and amenities and a short drive from Bawtry Town. The village has a green and a few pubs/restaurants as well as the beautiful St Oswald's C of E church and village hall. There is easy access to the motorway network and the village benefits from local transport links. To view, contact 3Keys Property 01302 867888.






