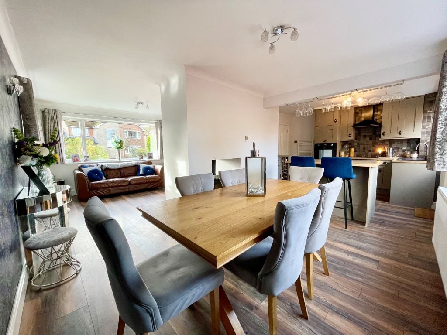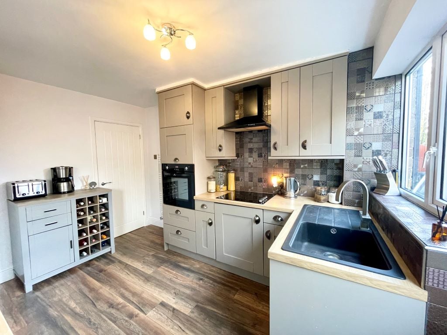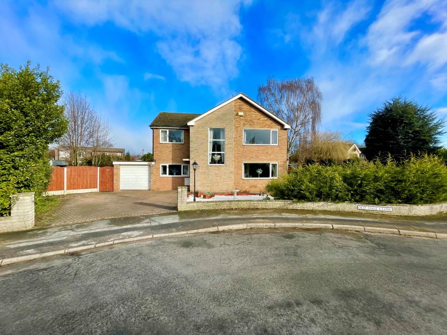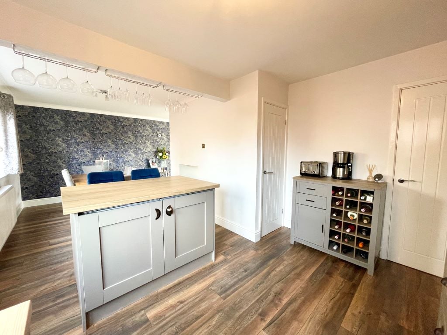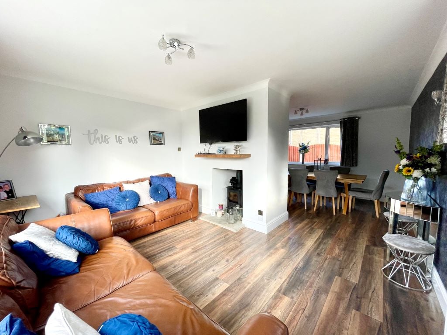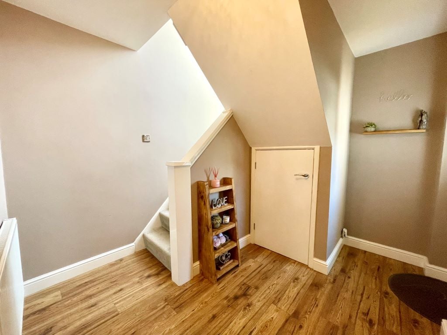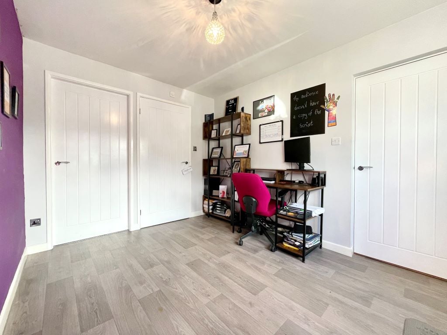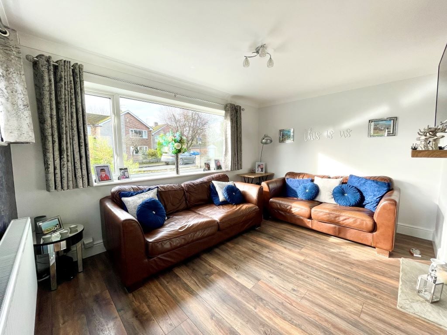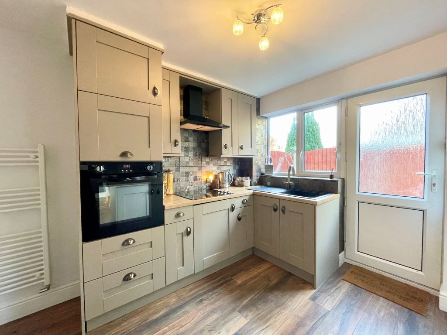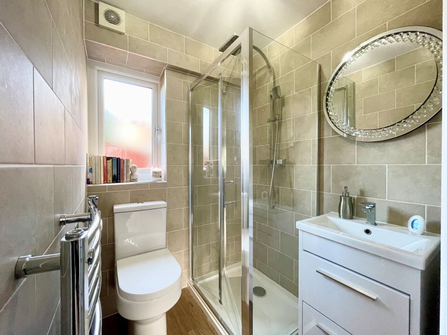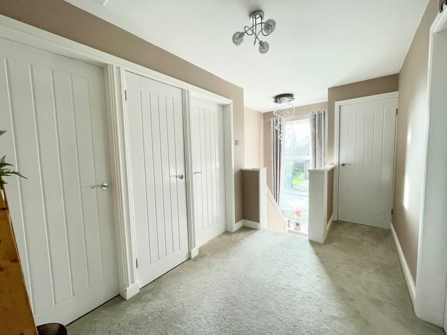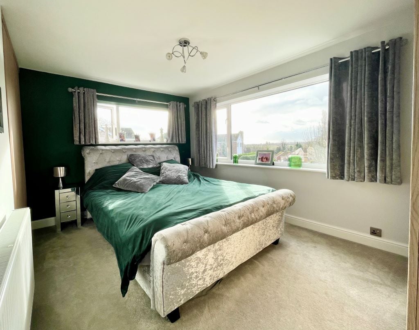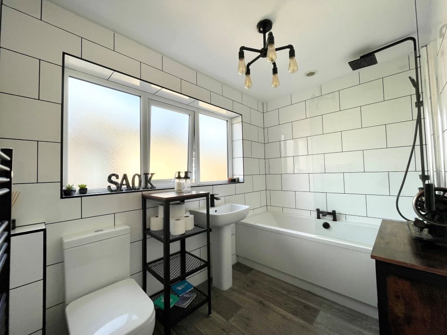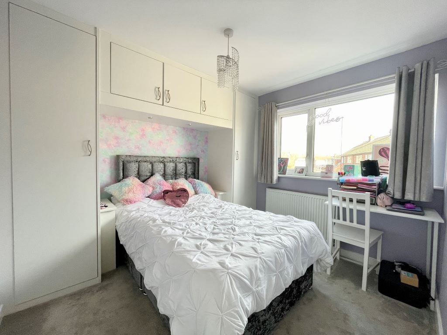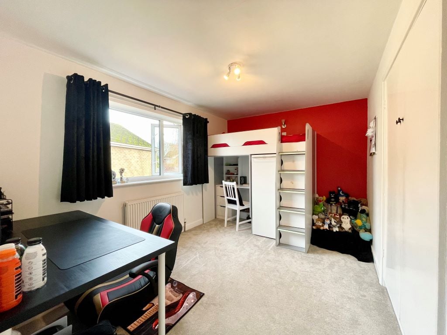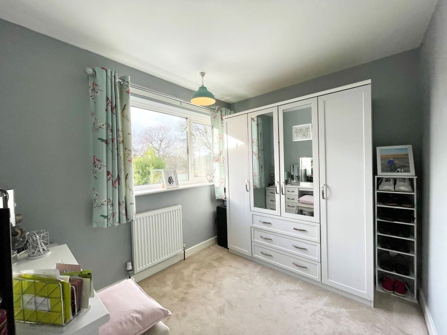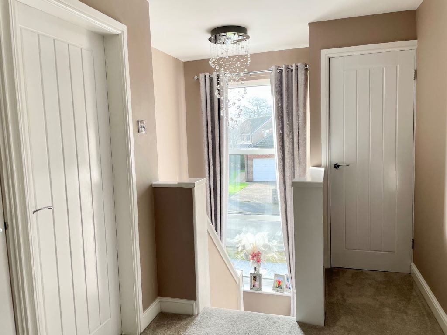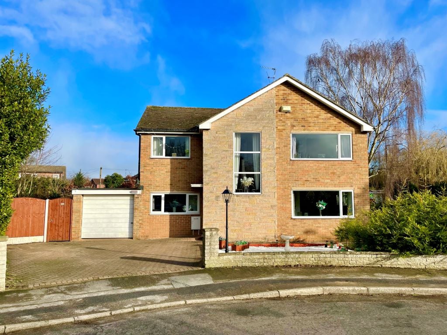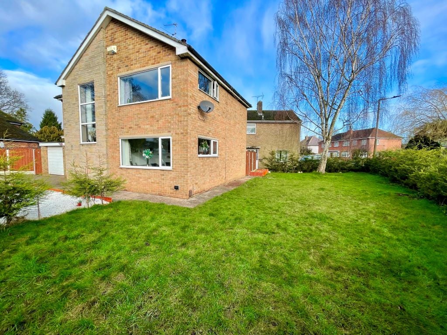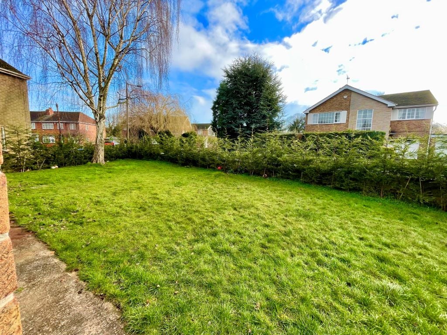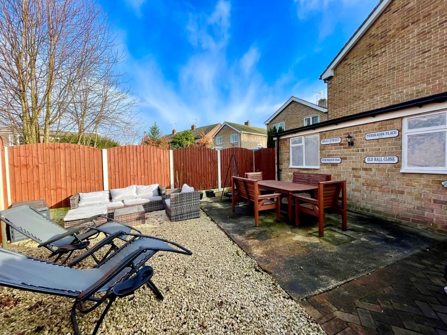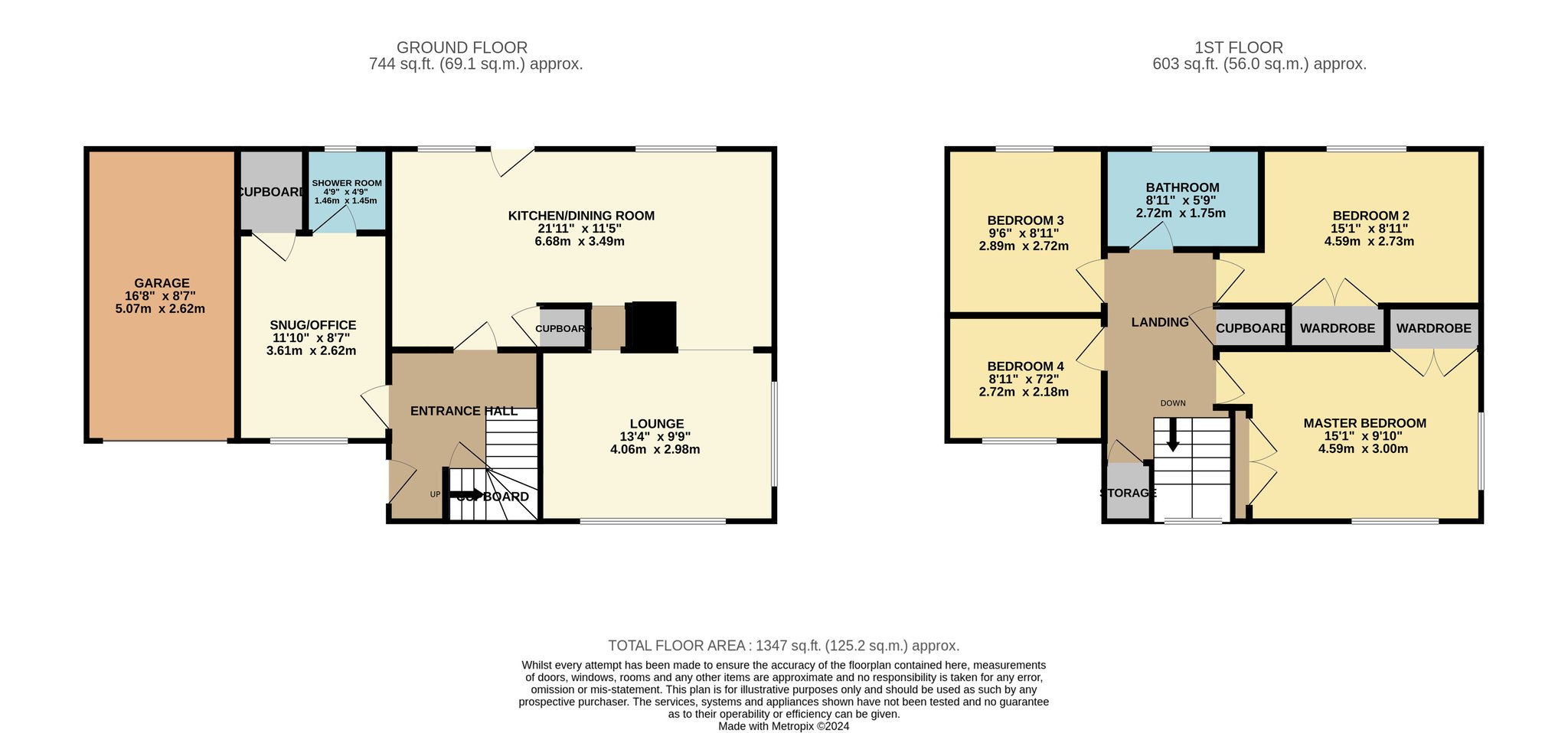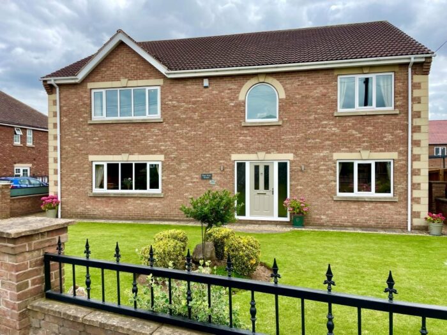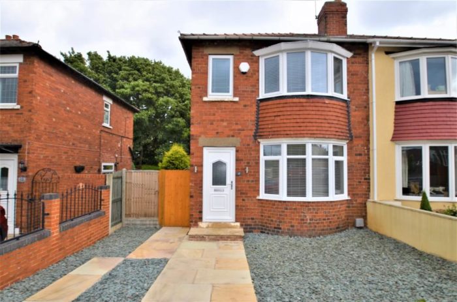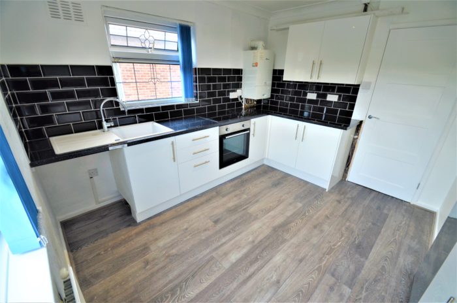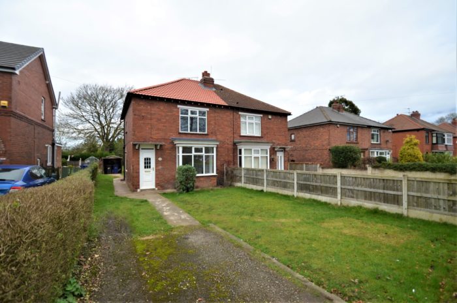Old Hall Close, Sprotbrough
£415,000
Property details
3Keys Property are delighted to offer for sale, this 4 bedroom detached family home, situated on a large corner plot in Sprotbrough Village, Doncaster. In excellent condition throughout with modern kitchen and bathrooms, this property is in ready to move into condition and would make an ideal home for the growing family. Garage and parking for at least 2 cars and wrap around gardens which give you the opportunity to catch the sun all day long. To view, contact 3Keys Property today 01302 867888.
3Keys Property are delighted to offer for sale, this 4 bedroom detached family home, situated on a large corner plot in Sprotbrough Village, Doncaster. In excellent condition throughout with modern kitchen and bathrooms, this property is in ready to move into condition and would make an ideal home for the growing family. Garage and parking for at least 2 cars and wrap around gardens which give you the opportunity to catch the sun all day long. Accommodation briefly comprises of Entrance hallway with storage under stairs, modern fully fitted kitchen and open plan lounge/dining area with multi fuel log burning fire, separate snug which is currently being used as an office and gym, ground floor shower room, landing with beautiful feature window, fully tiled modern bathroom with shower over bath, master bedroom with a range of fitted wardrobes and 3 further double bedrooms.
GROUND FLOOR
A spacious hallway giving access to the kitchen and snug/office, under stair storage cupboard, wood effect laminate floor which runs throughout the kitchen, dining area and lounge to create a seamless effect, radiator, single pendant light fitting and stairs to the first floor. The snug/office could be used as a 5th bedroom if necessary and has a front aspect window, wood effect vinyl floor, radiator, single pendant light fitting and storage cupboard. There is access from this room to the fully tiled modern shower room which has a walk in shower, hand basin, wc and rear aspect window. Wood effect laminate floor and heated towel rail.
The kitchen is fitted with a range of floor and wall units and a central island with contrasting work tops and integrated appliances which include oven, grill, hob, extractor hood, fridge, freezer and washing machine. There is a rear aspect window and door which opens up onto the rear garden which is fully paved and fenced with gates to both side gardens. The kitchen also has a large store cupboard and heated towel rail.
The open plan dining room shares the comfort of the double aspect multi fuel log burner and has a rear window, radiator and single pendant light fitting. The lounge has a side and front aspect window which floods this room with light, radiator and single pendant light fitting.
FIRST FLOOR
Landing with carpet to floor and a jaw dropping high feature window. there is access to all the rooms on the first floor and the loft which has a ladder and is partially boarded with power and lighting. There are 2 cupboards which provide ample storage space.
The contemporary family bathroom is fully tiled with a white suite comprising bathtub with shower over, hand basin and wc. Vinyl floor covering, rear aspect window, single pendant light fitting and heated towel rail.
Master bedroom with front and side aspect windows, a range of fitted wardrobes, carpet, radiator and single pendant light fitting. Bedroom 2 with rear aspect window, in built wardrobes, carpet, radiator and single pendant light fitting. Bedroom 3 has a rear aspect window and is fitted with wardrobes and over bed storage cabinets, carpet, radiator and single pendant light fitting. Bedroom 4 with front aspect window, carpet, radiator and single pendant light fitting.
EXTERNAL
Sat on a large corner plot, this property benefits from wrap around gardens which the present owners have sectioned into 4 separate gardens. To the front is a bright attractive garden with decorative stone, block paved driveway with access to the garage and front door. To the rear is a paved area which is used to store bins and gives access to both sides of the property. To the left of the property is a private sun trap with patio and decorative stone, creating a lovely area to entertain family and friends or just relax in the sun. To the right hand side of the property is a large garden mainly laid to lawn with young trees bordering.
Sprotbrough village shopping area is a short stroll and the property is ideally placed in a quiet street with easy access to the A1 motorway. Superb location for highly sought after schools and local transport links. To view this property, contact 3Keys Property 01302 867888.
