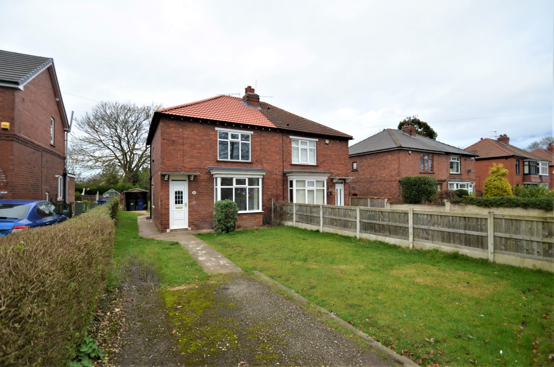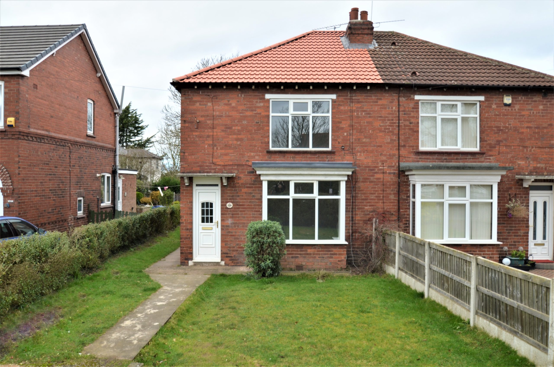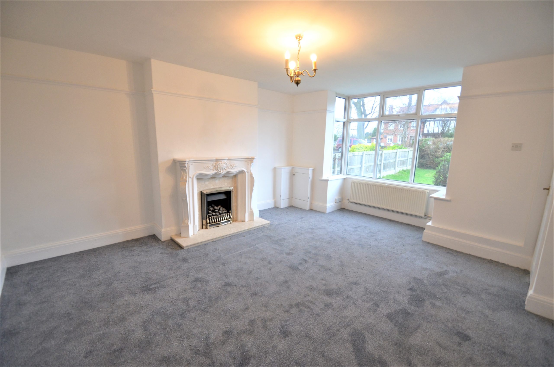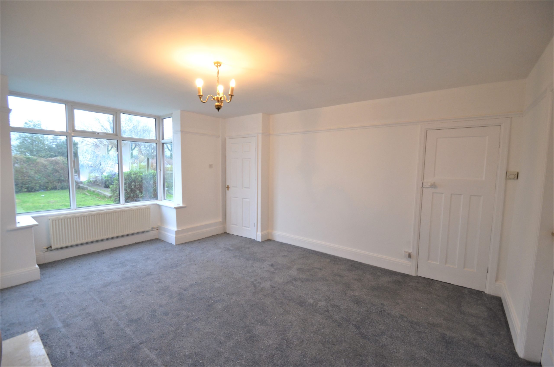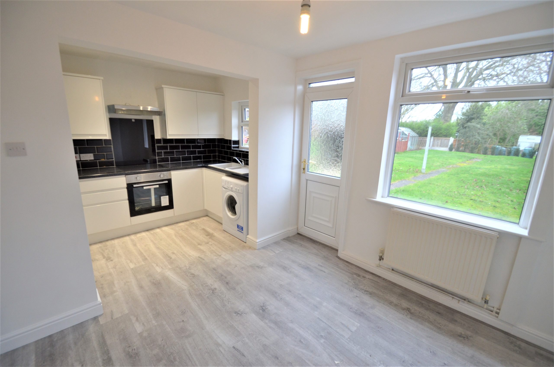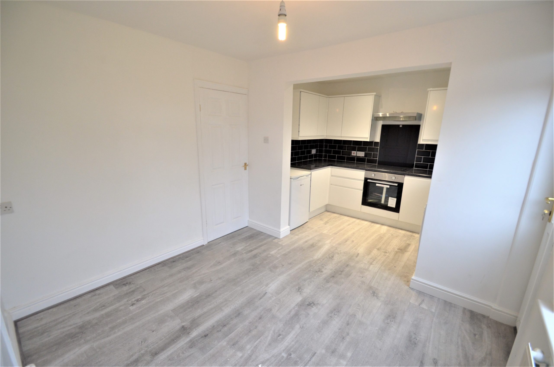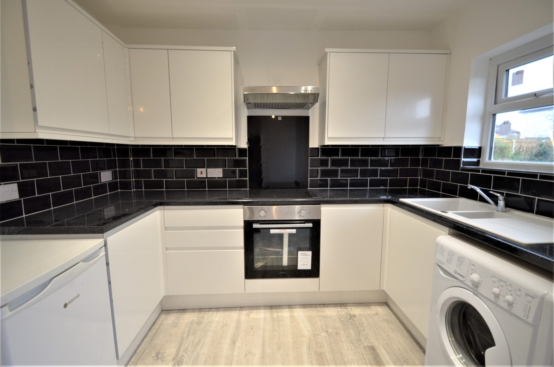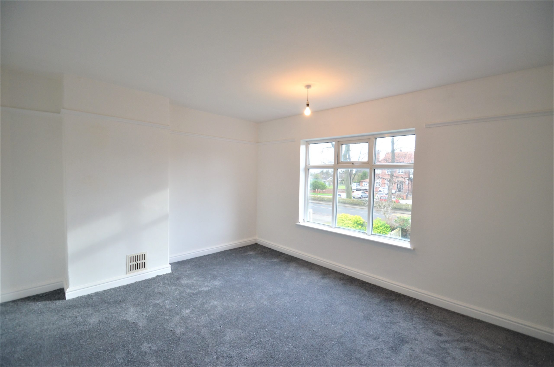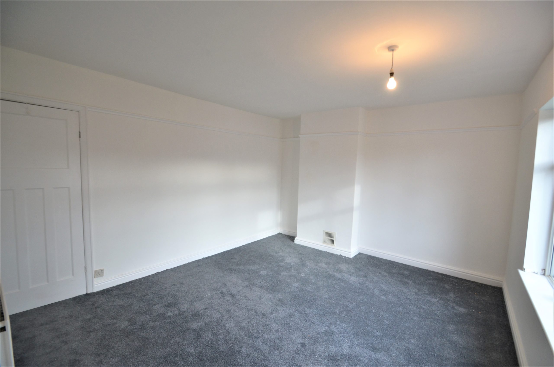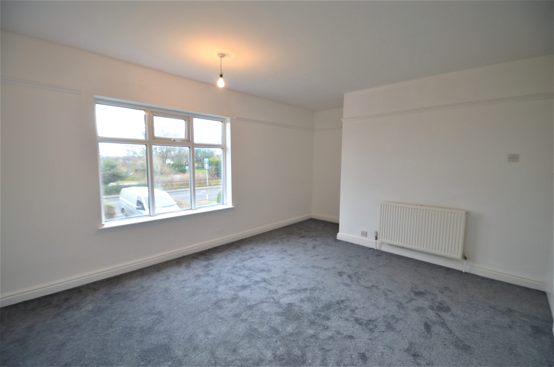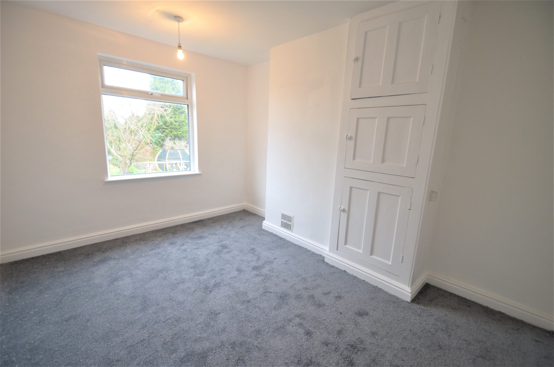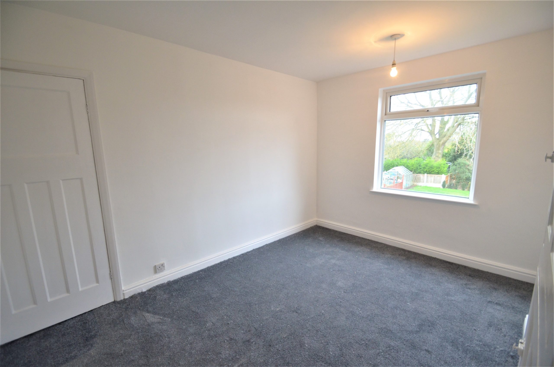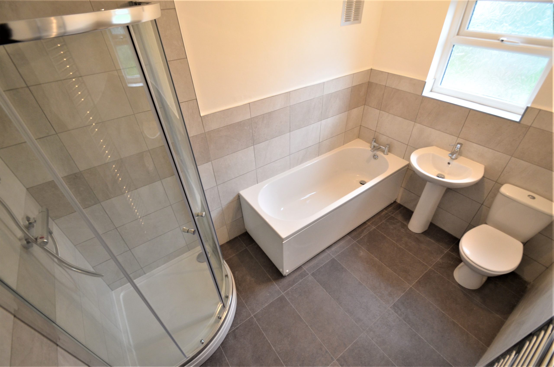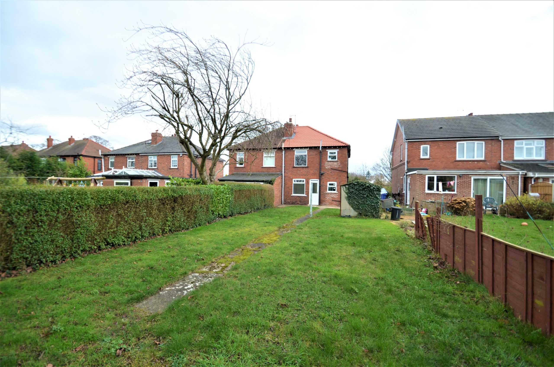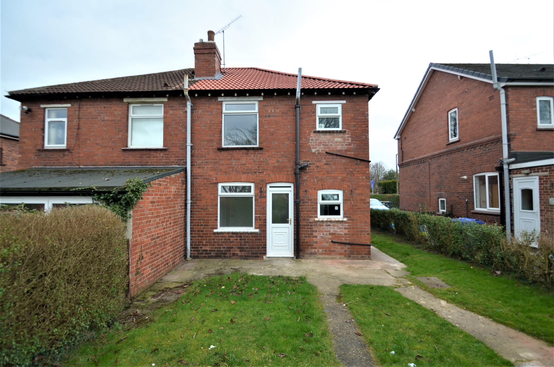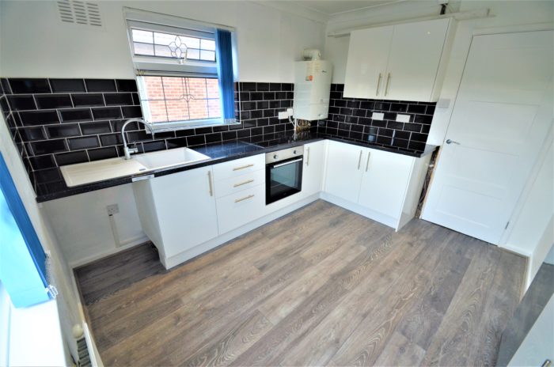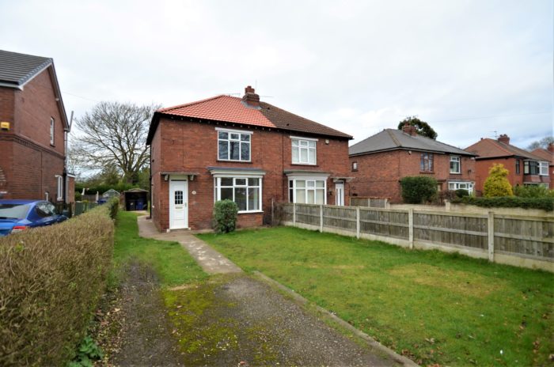Melton Road, Sprotbrough, Doncaster, DN5 7NX
£174,000
Property details
3Keys Property are delighted to present this 2-bedroom semi-detached home in the sought-after location of Sprotbrough Village, Doncaster. Viewed is highly recommended and available via the agent 7 days a week.
3Keys Property are delighted to present this 2-bedroom semi-detached home in the sought-after location of Sprotbrough Village, Doncaster. Offered to the market with no chain, this recently renovated property briefly comprises of, entrance hall, lounge, and kitchen/diner, 2 bedrooms and family bathroom. There is the added benefit of off-road parking for two vehicles, a large rear garden, double glazing and central heating. Viewed is highly recommended and is available 7 days a week via the agent.
Entrance Hall 3’ 5” x 3’ 5” (1.07m x 1.08m)
Accessed via UPVC external door; the entrance hallway benefits from a single pendant light fitting and grey carpet. The entrance hall provides access via an internal door to the lounge, with open access to stairs, landing and first floor accommodation
Lounge 17’ 4” x 13’ 8” (5.33m x 4.23m) at the widest points
A spacious, light & airy lounge with large front facing UPVC bay window. Benefitting from a wall mounted central heating radiator, gas fire with surround, various power points, fuse board, tv & aerial sockets, pendant light fitting and finished with a grey carpet. Under stairs cupboard provides storage, has a UPVC window to the side of the property and houses the energy efficient Worcester Bosch boiler.
Kitchen/diner
A brand new high white gloss fitted kitchen comprising of a range of base and wall fitted units, with integrated electric oven, 4 ring gas hob, sink & drainer, space for a fridge/freezer and washing machine. The kitchen benefits from a side aspect UPVC window, light fitting and various power points. Opening into the dining room with UPVC window and door providing access to the garden, large built in storage cupboard and finished with wood effect flooring, spot lighting in the kitchen and pendant light fitting in the dining area.
Stairs/Landing 2’ 7” x 3’ 5” (0.83m x 1.08m)
Providing access to 2 x double bedrooms and the family bathroom, the stairs & landing with a side aspect UPVC window, finished with grey carpet and light fitting.
Bedroom 1 12’ 0” x 17’ 0” (3.67m x 5.21m)
An exceptionally large master bedroom finished with grey carpet, wall mounted central heating radiator, large front aspect UPVC window, single pendant light fitting and power points.
Bedroom 2 12’ 7” x 10’ 10” (3.88m x 3.08m)
A rear facing double bedroom finished with grey carpet, large rear aspect window, storage cupboards, radiator, light fitting and various power points.
Bathroom 12’ 7” x 6’ 7” (2.94m x 2.05m)
The large newly fitted bathroom comprising of white W/C, wash hand basin ,bathtub and separate shower unit. Mostly tiled and finished with wall mounted chrome heated towel radiator, large obscure glass rear facing window and light fitting.
Externally
The front of the property benefits from a grassed area and a concrete driveway which can easily accommodate two vehicles. Side access leads to the rear of the property.
The rear of the property provides a large laid to lawn garden.
ADDITIONAL INFO
Council Tax Band - B / EPC Rating – TBC / Tenure - Freehold
