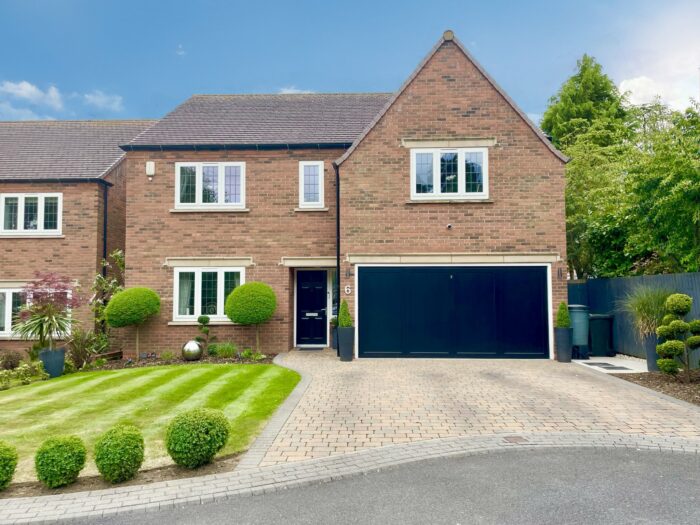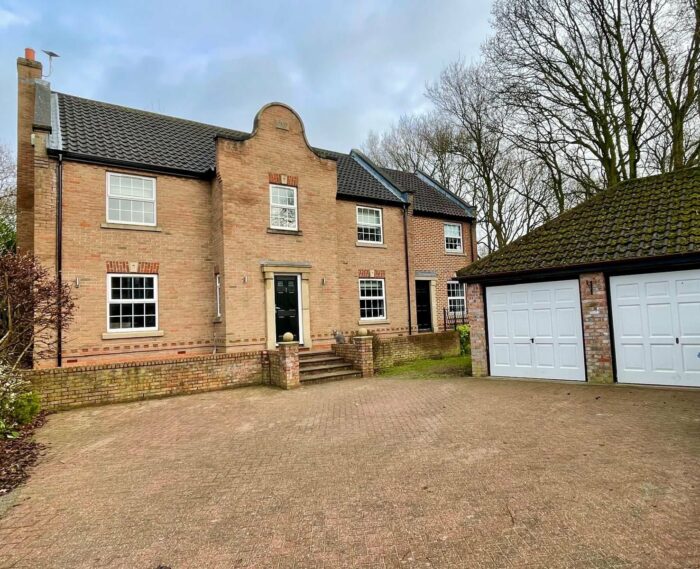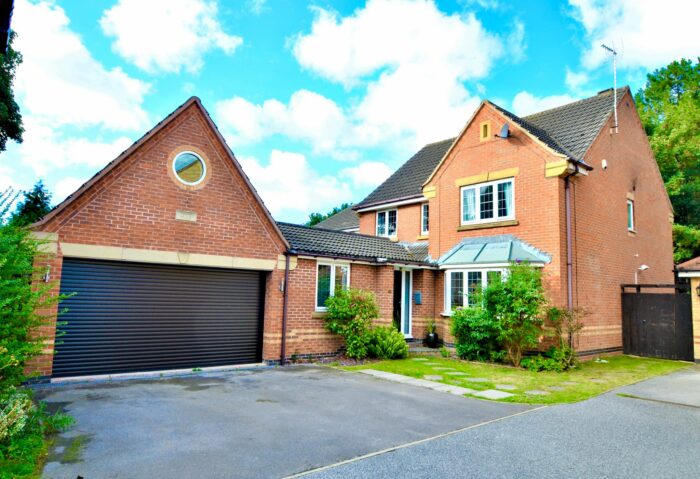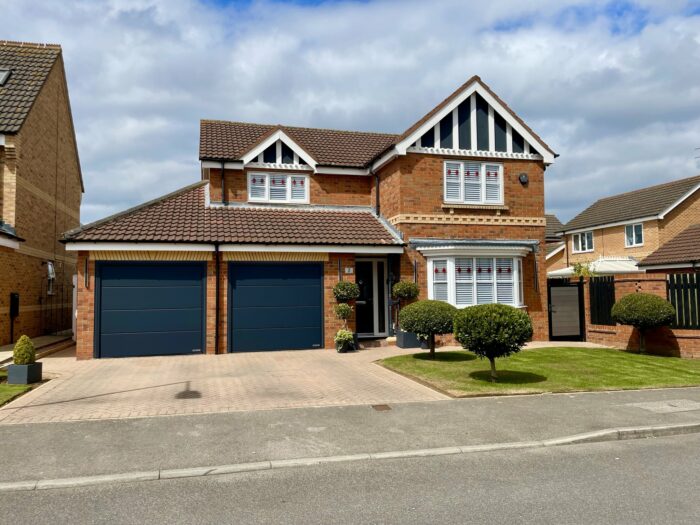Tennyson Avenue, Doncaster
Offers Over £230,000
Property details
3Keys Property are delighted to present to the open sales market, this immaculate, extended, 3 bedroom family home in the sought after location of Sprotbrough, Doncaster. The property is in pristine move-in condition and briefly comprises of: entrance hallway, light & airy lounge with large bay window, spacious kitchen/diner with patio doors onto the low maintenance garden, integral garage with roller door and additional access to the rear garden. Stairs lead to first floor landing off-which are 3 double bedrooms; the spacious master bedroom benefits from walk in wardrobe and family bathroom with roll top bathtub. This wonderful family home is located close to local amenities including a supermarket and is perfectly positioned for reputable schools and access to public transport links and the A1 motorway network. Early viewings are essential and are available 7 days a week via the agent.
Entrance Hallway
The external composite door provides access to the welcoming entrance hallway, with tiled floor and carpet to the stairs, pendant light fitting and central heating radiator, this sets the standard of internal accommodation to come.
Lounge
4.47m x 4.81m into the bay window (14' 8" x 15' 9") The light & airy lounge with large bay window, feature fireplace and double doors into the kitchen/diner is finished with thick pile grey carpet, pendant light fitting and central heating radiator.
Kitchen/diner
5.48m x 5.93m maximum measurements (18' 0" x 19' 5") An open plan kitchen/diner with patio doors onto the rear garden, will easily accommodate a large dining table making a great space for modern family living. A cream shaker style kitchen with contrasting wooden top and tiled splash back, integrated fridge/freezer, oven, hob and extractor fan and space for a washing machine, porcelain sink with mixer tap with large window overlooking the garden, finished with real wood flooring, pendant and spot lighting and central heating radiator.
Master Bedroom
3.22m x 7.02m into the walk in wardrobe (10' 7" x 23' 0") The exceptional dual aspect master bedroom with walk in wardrobe is a great addition to this family home. Tastefully appointed with wooden panelling, finished with thick pile grey carpet, pendant light fitting and spot lighting in the walk in wardrobe and central heating radiators.
2nd bedroom
3.62m x 5.49m maximum measurements (11' 11" x 18' 0") A larger than average second bedroom, with front aspect window, a feature fireplace adds character to this bedroom, thick pile grey carpet, pendant light fitting and central heating radiator.
3rd bedroom
3.16m x 3.23m (10' 4" x 10' 7") A final double bedroom with rear aspect window, thick pile grey carpet and central heating radiator.
Family bathroom
2.22m x 2.21m (7' 3" x 7' 3") The spacious, partially tiled, family bathroom with roll top bathtub and waterfall shower over, free standing hand basin, W/C and traditional heated towel rail radiator compliment this traditional but modern bathroom, rear aspect obscured window, pendant light fitting and finished with tiled floor.
Landing
A spacious landing offering access to all bedrooms and the family bathroom, loft access, thick pile grey carpet and pendant light fitting.
Externally
Behind the large iron gates there is parking for several vehicles, the property is illuminated at night time by feature lighting and boasts curb appeal. The low maintenance rear garden with contemporary paving slabs, astro turf, decked area with wooden pagoda offering a space for outdoor dining with electricity points, secure fence around and mature hedgerow make the garden very private. This wonderful family home is located close to local amenities including a supermarket and is perfectly positioned for reputable schools and access to public transport links and the A1 motorway network. Early viewings are essential and are available 7 days a week via the agent.













