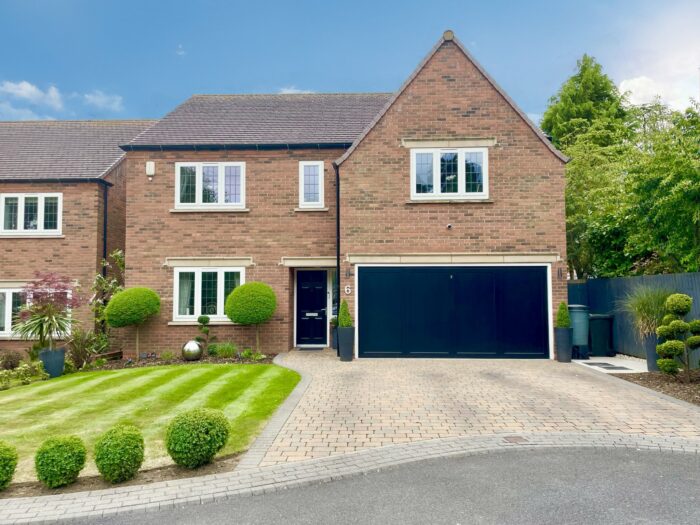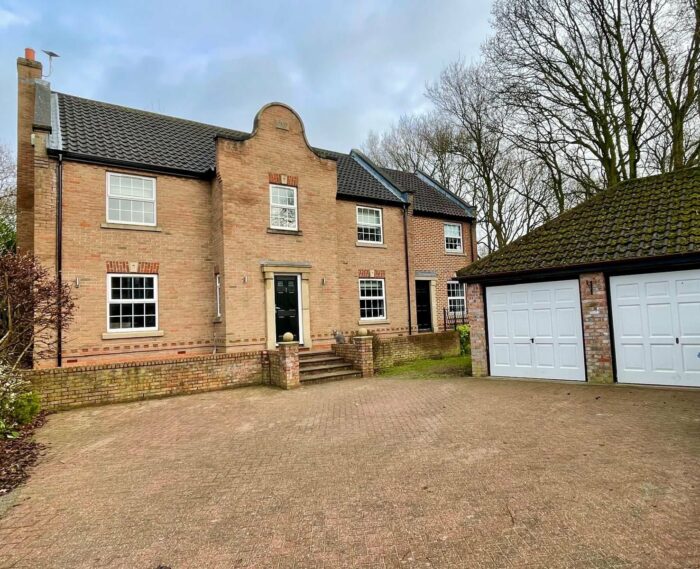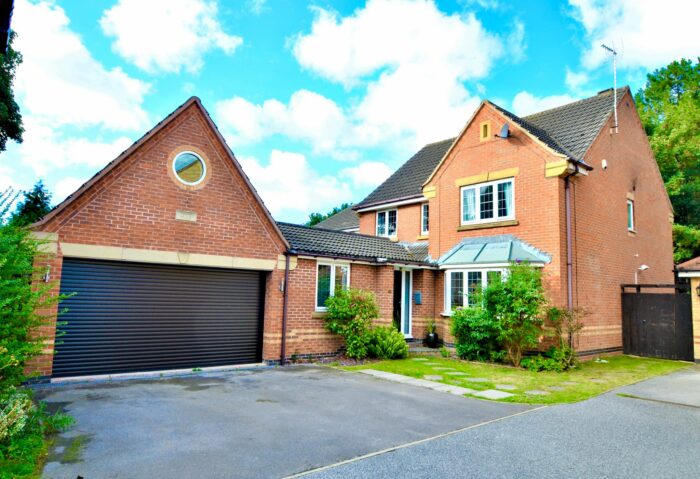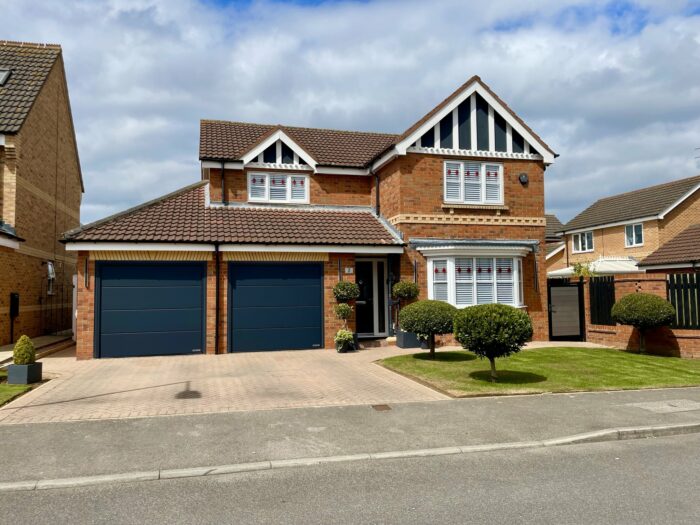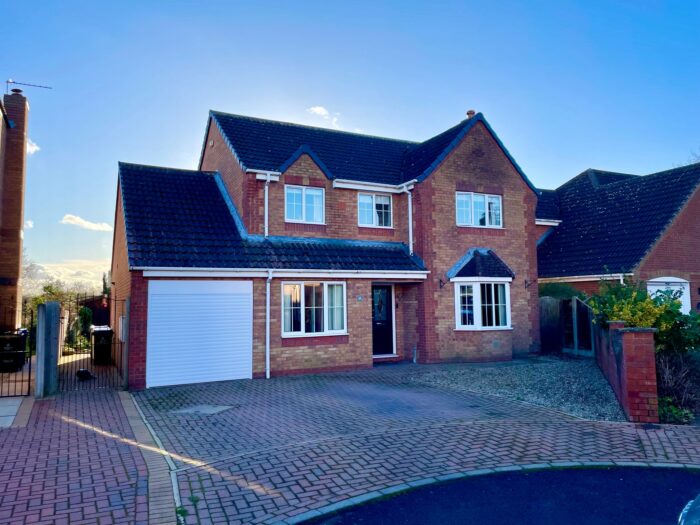Sunningdale Close, Doncaster
£229,950
Property details
3Keys Property are pleased to present to the open sales market, this 3 bedroom detached family home in Bessacarr, Doncaster. Situated in a quiet cul de sac of only 4 properties, this property offers the perfect accommodation with a spacious rear garden. Briefly comprising of: entrance porch, lounge/diner, kitchen, ground floor W/C, 3 bedrooms and family bathroom. The property benefits from a large, private rear garden, driveway and integral garage. The property is sold with NO ONWARD CHAIN and viewings are available via the agent.
3Keys Property are pleased to present to the open sales market, this 3 bedroom detached family home in Bessacarr, Doncaster. Situated in a quiet cul de sac of only 3 properties, this property offers the perfect accommodation with a spacious rear garden.
Accommodation comprises of an entrance porch offing access to the open plan lounge with front aspect window, understairs storage cupboard and feature fireplace, leading into the dining area with French doors onto patio. The room is finished with 2 single pendant light fittings, wood effect flooring, central heating radiators and the open staircase leads to the first floor accommodation. Leading from the lounge is a fully fitted kitchen with a range of floor and wall units with integrated oven, hob and extractor hood and space for a fridge and washing machine. There is a rear aspect window overlooking the garden, rear access door. and the kitchen is finished with wood effect flooring, spot lighting and radiator. To complete the downstairs, there is a ground floor wc and hand basin with front aspect obscure glass window, finished with tiled flooring, single pendant light fitting and towel radiator.
The first floor has a landing with side aspect window, storage cupboard and offers access to all bedrooms and the family bathroom. Finished with carpet and single pendant light fitting. Bedroom 1 with rear aspect window, fitted wardrobe and fitted carpet to floor, single pendant light fitting and central heating radiator. Bedroom 2 is a second double bedroom with front aspect window, finished with fitted carpet, single pendant light fitting and central heating radiator. A final single bedroom to the front with built in cupboard over the stairs, finished with fitted carpet to the floor, single pendant light fitting and central heating radiator. The family bathroom is mostly tiled with a white suite comprising bath tub with overhead shower, hand basin, wc, heated towel rail and tiled floor. There is a rear aspect obscure glass window and single pendant light fitting.
To the front of the property is a driveway providing parking, an integral garage with up and over door to the front, rear access door, power and lighting. The front garden has a grass lawn with shrub borders. There is gated access to the large and private rear garden which is mainly laid to lawn with patio area.
Bessacarr is a popular location with many local amenities and sought after schools. There is easy access to the city centre by either car or local transport. There are plentiful walks around the area and access to a wooded area allowing easy access to the neighbouring village of Branton. The M18 motorway is easy to reach and connects with the M1, M62 and A1M making commuting a realistic option.
For further details on this property - please contact 3Keys Property 01302 867888.

