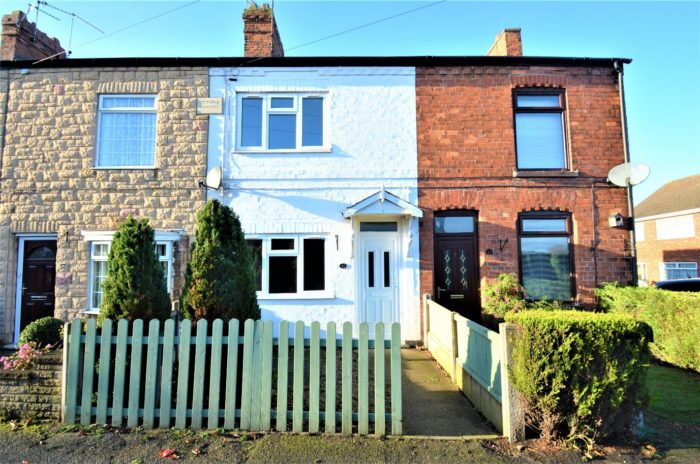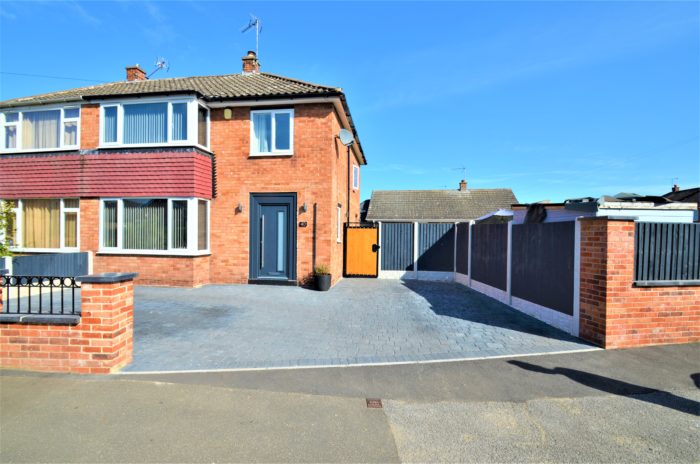Strawberry Road, Retford, DN22 7EL
£105,000
Property details
3Keys Property is proud to present this well maintained 2 bedroom mid terrace property situated in the heart of the historic town of Retford. This property offers ideal accommodation for the first time buyer or small family. The property has been recently refurbished with new flooring and decorated throughout. This property offers two spacious reception rooms and a gallery style kitchen which is well presented and practical. The two bathrooms are spacious and light and the property is located conveniently for local schools and amenities. Viewings are available 7 days per week. Contact the agent for details.
This property has a front garden with gravelled area and pathway leading to front door. Lounge, dining room, fully fitted kitchen, lobby, family bathroom, hallway giving access to stairs which lead to first floor accommodation, two double bedrooms and en-suite. To the rear of the property is a narrow paved patio area giving access to a back lane.
Lounge 3.73m x 3.53m (12' 3" x 11' 7")
Front door leads into the lounge area with front aspect window, wood effect laminate floor, single pendant light fitting and radiator.
Dining Room 3.73m x 4.47m (12' 3" x 14' 8") maximum measurements.
A spacious dining room with rear aspect window, wood effect laminate flooring, single pendant light fitting and radiator.
Hallway
Small hallway area with doors leading to the lounge, dining room and stairs. Single pendant light fitting , radiator, wood effect laminate flooring and newly fitted carpet to stairs.
Kitchen 1.92m x 3m (6' 4" x 9' 10")
A fully fitted gallery style kitchen in good condition with a range of wall and floor units and worktops, tiled splashbacks, space and plumbing for washing machine , dishwasher and space for fridge freezer. Stainless steel sink with drainer, single pendant light fitting with 4 spotlights and wood effect laminate floor.
Rear Lobby 1.92m x 1.21m (6' 4" x 4' 0")
With doors leading to the family bathroom, kitchen and side access to the narrow court yard. Wood effect laminate floor and single pendant light fitting.
Family Bathroom 1.75m x 2.90m (5' 9" x 9' 6")
White Bath tub, pedestal hand basin, wc, part tiled walls and tiles to floor, side aspect obscure window, single pendant light fitting. and radiator.
Bedroom one 3.75m x 3.54m (12' 4" x 11' 7") Maximum measurements.
Front aspect window, inbuilt storage cupboard, single pendant light fitting, radiator and newly fitted carpet.
Bedroom two 3.75m x 3.52m (12' 4" x 11' 7")
Rear aspect window, single pendant light fitting, radiator, newly fitted carpet to floor and door leading to Ensuite shower room.
En suite 1.97m x 2.99m (6' 6" x 9' 10")
Fully tiled walk in shower, pedestal hand basin, part tiled walls, wc, rear aspect obscure glass window, storage cupboard housing boiler, single pendant light fitting, radiator and tiles to floor.
External
To the front of the property is a gravelled garden area with pathway leading to the front door. To the rear or the property is a narrow patio courtyard giving access to a small back lane.
ADDITIONAL INFORMATION
Council Tax Band – A / EPC rating – TBC / Tenure – Freehold

















