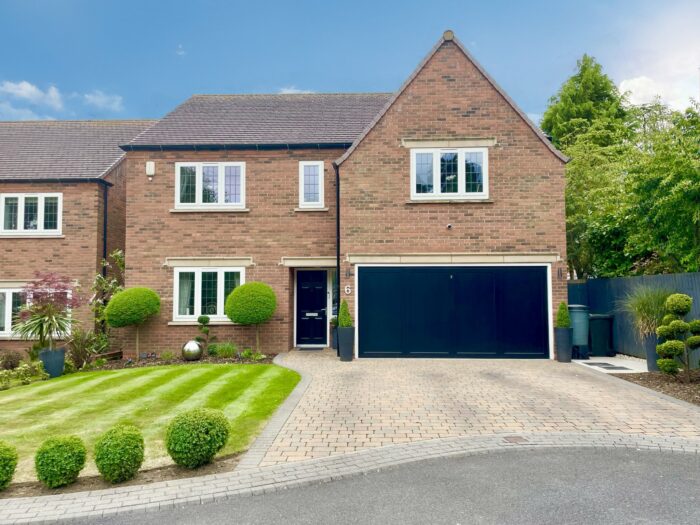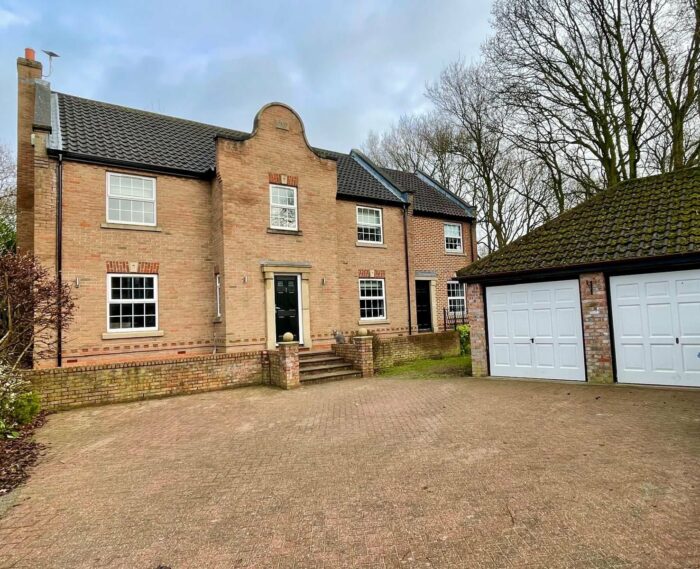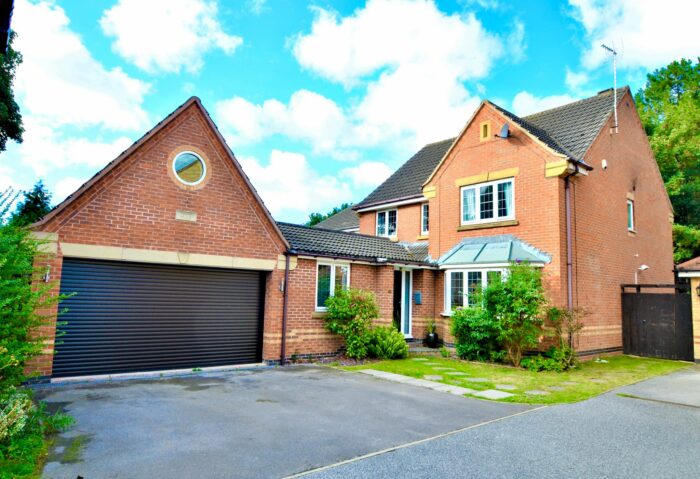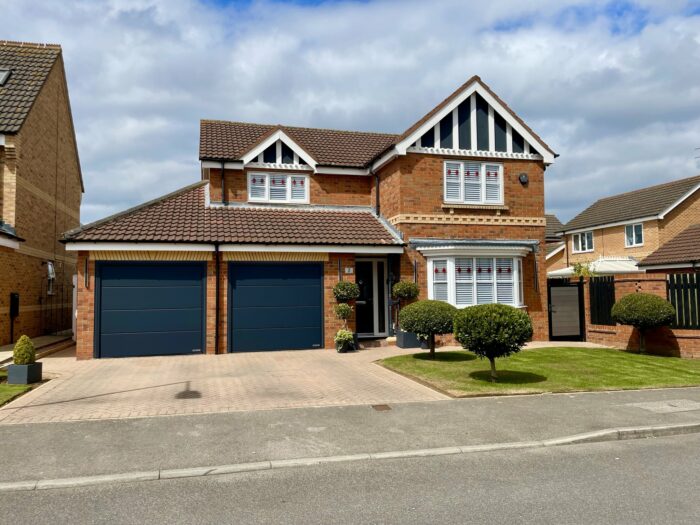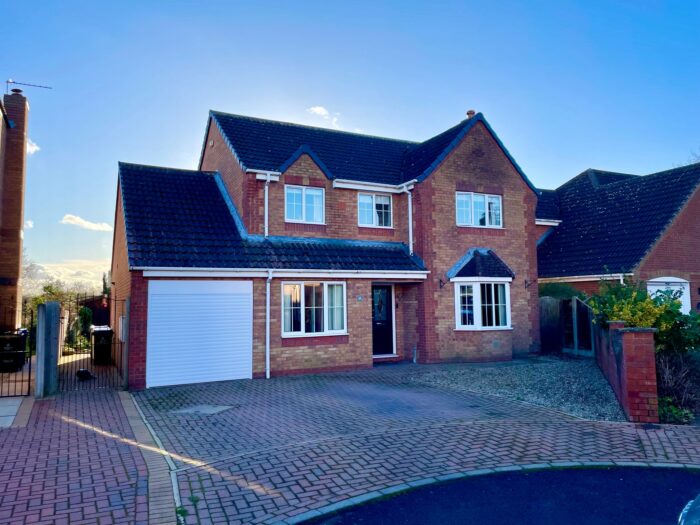Springwood Close, Branton
£345,000
Property details
BEAUTIFUL 4 bedroom detached family home with 2 STOREY EXTENSION, situated in a cul de sac on this popular development in Branton, Doncaster. The extension provides a luxurious master bedroom with ensuite to the first floor and a 2nd spacious reception room off the kitchen to the ground floor. An ideal family home close to local schools and a 6th form college. Contact 3Keys Property for details 01302 867888.
3Keys Property are delighted to offer for sale this 4 bedroom detached family home, situated on a cul de sac on this popular development in Branton, Doncaster. The property benefits from a 2 storey extension giving a luxurious master bedroom with ensuite to the first floor and a 2nd reception room off the kitchen to the ground floor. There is a further 2 good size double bedrooms and a 4th single bedroom which is currently used as an office. To the ground floor is a 2nd front aspect reception room, fully fitted solid wood kitchen with stunning black quartz worktops, 6 ring range oven and integrated appliances, Utility with plumbing for the washing machine, ground floor wc and access from the hallway to the integral garage. To the rear is an enclosed garden, recently landscaped with a porcelain tiled patio, artificial grass, raised wood planters and mature shrubs. There is an insulated wood cabin which can be used as a gym, office, play room etc with power and lighting. To the front of the property is a large driveway for several cars and access to the integral garage. This is an ideal home for the growing family, close to local amenities, schools and a 6th form college.
GROUND FLOOR
Entrance hall with wood effect laminate flooring, radiator, 2 single pendant light fittings, access to garage, lounge and kitchen/diner and stairs to first floor accommodation.
The front aspect lounge has a bay window, carpet to floor, radiator and single pendant light fitting.
Fully fitted kitchen/diner with a range of floor and wall units in solid wood with black quartz worktops, integrated appliances to include hob, extractor hood and dishwasher, 6 gas ring range oven, space for American style fridge freezer, rear aspect French doors onto the garden, door leading to the 2nd reception room and access to the utility room. Floor fitted with LVT flooring, designer radiator and 2 single pendant light fittings. Space for a dining table.
As part of the ground floor extension is a rear aspect lounge with side and rear aspect window, carpet to floor, single pendant light fitting and radiator.
Utility is fitted with floor and wall units, plumbing for washing machine, single pendant light fitting, radiator and door to rear garden. Access to wc with handbasin, side aspect window, radiator and single pendant light fitting.
Integral garage can be accessed from the hallway and is currently used as a store area with power and lighting.
FIRST FLOOR
Landing with side aspect tall window, carpet, radiator, store cupboard, access to loft which has a ladder and is boarded throughout.
The master bedroom is a luxurious size with fully fitted wardrobes, 2 side aspect windows, carpet to floor, designer light pendant, 2 radiators and door leading to ensuite. The ensuite is fully tiled with wc, hand basin, walk in shower, chrome heated towel rail, tiled floor and spot lighting.
Bedroom 2 has 2 front aspect windows, carpet to floor, single pendant light fitting and radiator. bedroom 3 is a further double bedroom with front aspect window, carpet to floor, radiator and single pendant light fitting. Bedroom 4 has a side aspect window with carpet to floor, single pendant light fitting and radiator.
The family bathroom is fully tiled with white suite comprising bath tub, fitted unit with hand basin and wc, chrome heated towel rail, spot lighting, tiled floor and rear aspect obscure window.
EXTERNAL
To the front of the property is a large tarmac driveway providing parking for several cars, grass lawn with mature trees and shrubs and access to the integral garage. There is access to the rear garden which has recently been landscaped to include a porcelain tiled patio, artificial grass lawn, wood planters with mature shrubs and a large wood cabin/summer house which can be used as a gym, playhouse, office etc. There is additional space down the side of the property and a shed for additional storage.
Branton village has a semi rural feel being surrounded by woodland and access to the river side walk. There are local amenities which contribute to this community from local convenience store, wine bar and pub to beauty parlours, hair salons and a bustling co9mmunity hall. Local primary school is in walking distance and there are other highly sought after schools and 6th form college in the neighbouring village of Auckley.
To view this property, call 3Keys Property 01302 867888.

