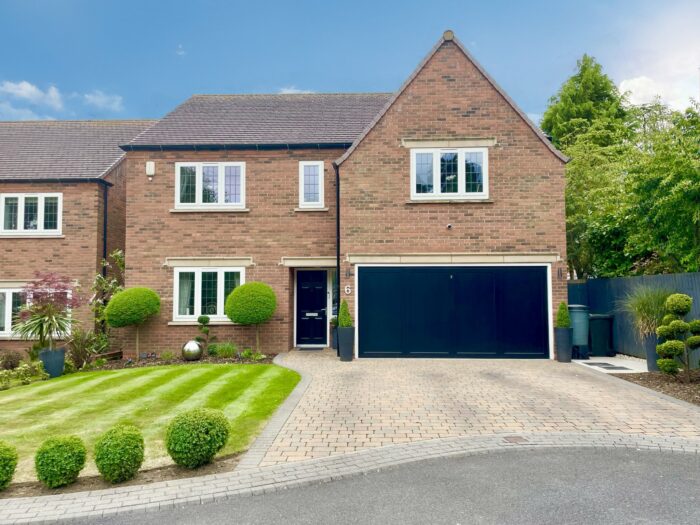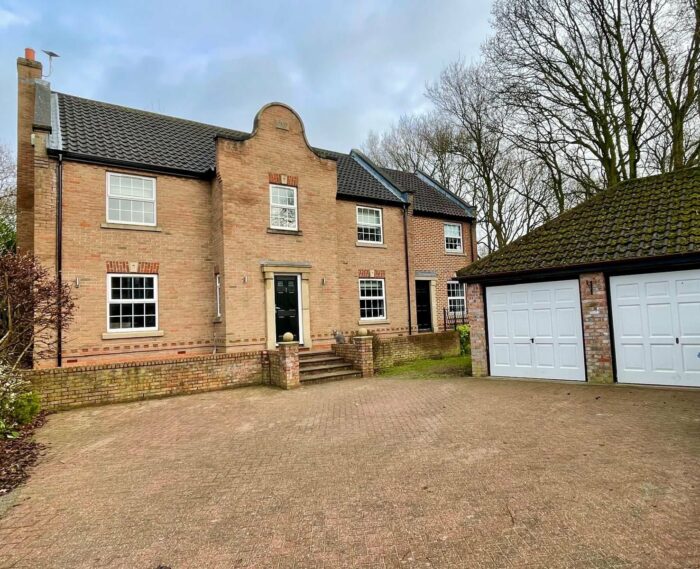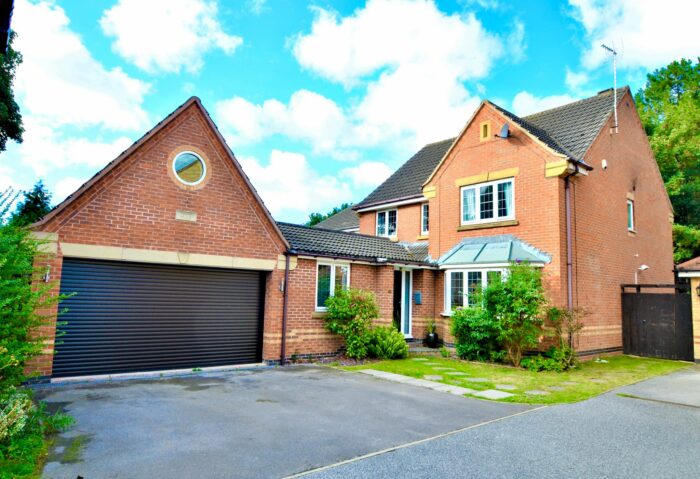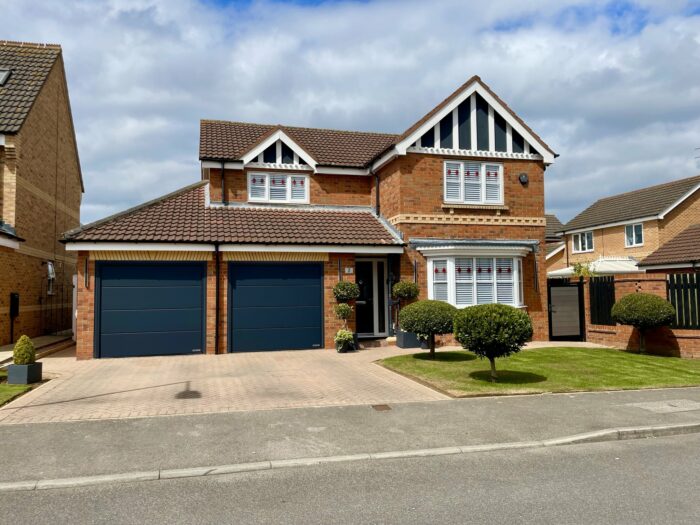Sherwood Close, Auckley
£220,000
Property details
3Keys Property are delighted to present to the open sales market this 3 bedroom, end terrace property in Auckley Doncaster. Situated on a popular development and on a private road, this property is ready to move into. The property briefly comprises of: entrance hallway, kitchen/diner, lounge, ground floor W/C, 3 bedrooms including a master bedroom with ensuite and family bathroom. There is allocated parking for 2 vehicles. The property is within walking distance to popular schools, local amenities and is a short drive to the Great Yorkshire Way offering access to the M18 motorway networks. The property must be viewed. Contact 3Keys Property 01302 867888
A welcoming entrance hallway leads to the kitchen/diner, ground floor W/C and stairs to the first floor. Laminate flooring continues from the hallway into the kitchen/diner and ground floor W/C, there is a central heating radiator and pendant light fitting. The front facing kitchen/diner with a mix of high gloss wall and base units offers a range of integrated appliances including a fridge/freezer, dishwasher, oven, hob and extractor fan. There is a side aspect window and understairs cupboard. The floor is finished with laminate flooring, there is a central heating radiator and 2 single pendant light fittings. From the kitchen/diner is a rear facing lounge with French doors onto the garden. Finished with carpet to the floor, central heating radiator and 2 single pendant light fittings.
On the first floor there are 3 bedrooms including a master bedroom with ensuite and family bathroom. A rear facing master bedroom with space for fitted wardrobes, finished with carpet to the floor, central heating radiator and single pendant light fitting. A partially tiled en suite offers a walk in shower cubicle, hand basin, W/C and heated towel rail. With tiled flooring, enclosed light fitting and side aspect window. A second double bedroom with front aspect window, carpet to the floor, central heating radiator and single pendant light fitting. A final front facing bedroom with carpet to the floor, central heating radiator and single pendant light fitting. A side aspect family bathroom is partially tiled with bathtub and over head shower, hand basin, W/C and heated towel rail. Finished with tiled flooring and enclosed light fitting. The landing has access to the loft space which is partially boarded with loft ladder and lighting. The landing is finished with carpet, central heating radiator and single pendant light fitting.
The property is situated on a private road of 3 properties with allocated parking for 2 vehicles. There is access to the rear garden around the side of the property. The rear garden has been recently landscaped with a rear patio area, taking advantage of the evening sunshine, bark play area and lawn. There is a shed down the side of the property which offers additional storage space.
The property is within walking distance of popular primary, secondary schools and 6th form college. Local amenities including cafes and convenience stores are also in walking distance and the property is a short drive to the Great Yorkshire Way offering access to the M18 motorway networks. Yorkshire Wildlife Park is a short walk or drive from the property and there are plenty of local bus routes within the area. The property must be viewed to be appreciated and viewings are available via 3Keys Property 01302 867888.













