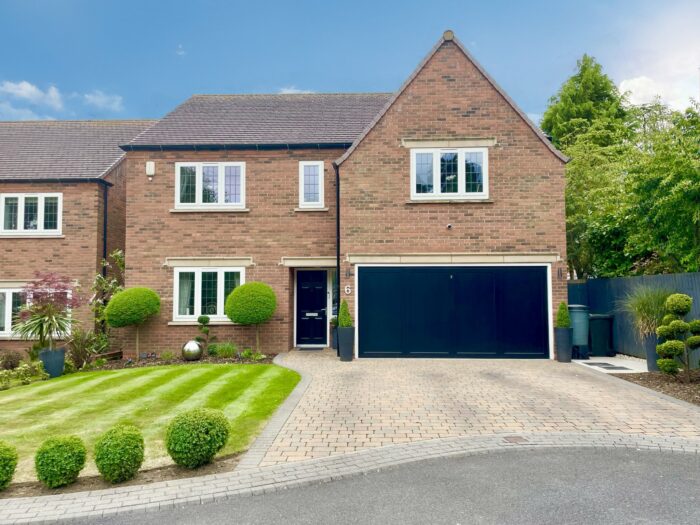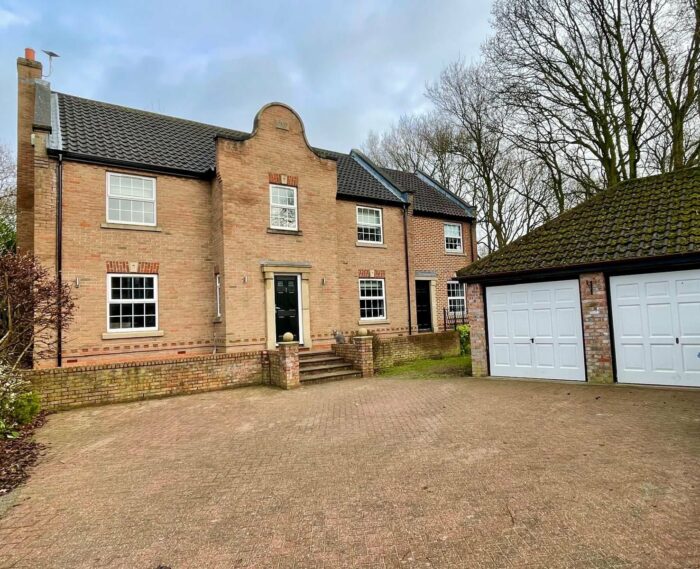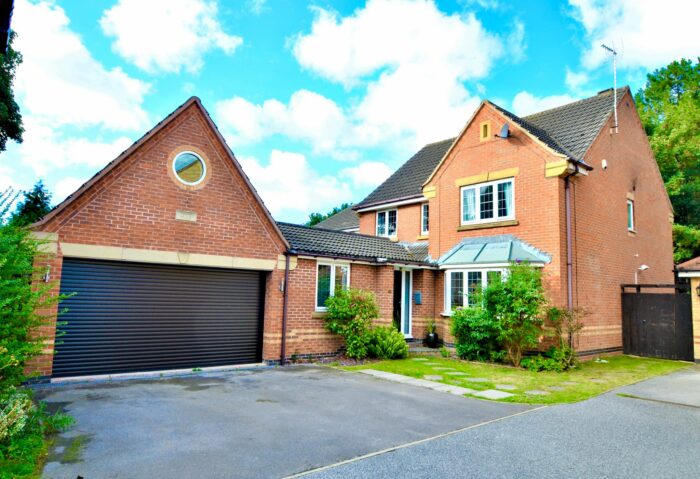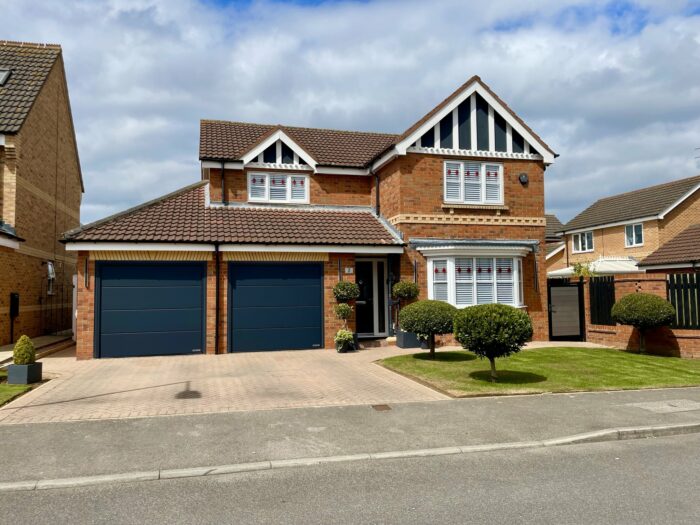Primrose Gardens, Doncaster
£254,500
Property details
3Keys Property are delighted to offer to the market this gorgeous, 3 bedroom detached property situated on the new Avant Homes development in Auckley, Doncaster. This property is presented in immaculate condition and situated on a fantastic plot which is not overlooked to the front or rear; this property is ideally located for local schools, amenities and transport links. Please contact 3Keys Property for details 01302 867888.
3Keys Property are delighted to offer to the market this gorgeous, 3 bedroom detached property situated on a fantastic plot on the new Avant Homes development in Auckley, Doncaster. Accommodation briefly comprises of; a spacious open plan hallway with storage and downstairs w/c. The open plan aspect includes a modern kitchen / dining area with integrated appliances and a utility cupboard with plumbing for the washing machine and space for a tumble dryer. The lounge is perfect for family life and entertaining with its large bi fold doors leading out onto the private garden. Open plan stairs lead to first floor landing which gives access to 3 bedrooms. The principle bedroom has an ensuite shower room and there is a spacious family bathroom with shower over bath. Externally, the property benefits from a large driveway providing parking for multiple vehicles and a rear garden with shed & patio area. This property is perfectly located for local schools and amenities as well as offering excellent access to the motorway and local transport links.
GROUND FLOOR
This modern, open plan home offers a spacious entrance hall which gives access to a kitchen / dining area and lounge with bi fold doors overlooking garden. Wood effect vinyl flooring runs throughout the ground floor creating a stylish, seamless look. The modern, sleek matt grey kitchen with contrasting worktops offers a range of integral appliances including oven, hob, microwave, extractor fan, fridge, freezer and dishwasher. There is a large bay window and a front facing window. A large utility cupboard space has plumbing for a washing machine and tumble dryer and offers plentiful storage with the utilities hidden away. The room is finished with 2 single pendant light fittings and central heating radiator.
A lounge area with front facing window offers large bi-fold doors into the garden allowing the inside and outside spaces to flow seamlessly. Stairs lead to the first floor accommodation, a single pendant light fitting and central heating radiator. Accessed from the hallway there is a large part tiled cloak room/WC with hand basin, single pendant light fitting, central heating radiator and vinyl flooring. There is also a large separate storage cupboard in the hallway.
FIRST FLOOR
The landing gives access to the 3 bedrooms and family bathroom. There is a storage cupboard, loft access and is finished with carpet, single pendant light fitting and central heating radiator. A spacious side facing principle bedroom is finished with carpet, single pendant light fitting and central heating radiator. A partially tiled ensuite with front facing obscure glass window offers a fully tiled walk in shower, hand basin and W/C and finished with vinyl flooring, radiator and single pendant light fitting. Bedroom 2 is a front facing double bedroom with another side aspect window, finished with carpet, central heating radiator and single pendant light fitting. A final front facing bedroom, finished with carpet, central heating radiator and single pendant light fitting. The partially tiled family bathroom with side facing obscure glass window offers a bathtub with over head shower, hand basin and W/C. Finished with vinyl flooring, radiator and single pendant light fitting.
EXTERNALLY
Located on a corner position overlooking the green and with unobstructed views to the rear, this modern home has a fantastic plot. There is grass, mature shrub borders and a pathway leading to the front door. The garden can be accessed from the lounge and has a patio area and grass lawn. The garden can also be accessed from the rear of the property via a side gate off the driveway which has parking for multiple vehicles. The property is located on a new development with green areas and easy access to local amenities including convenience stores, cafes and a short walk to local primary and secondary schools as well as a 6th form college. Yorkshire Wildlife Park is also within walking distance and the Great Yorkshire Way offers access to the M18 and A1 motorway networks.
To view this property, contact 3Keys Property today 01302867888.













