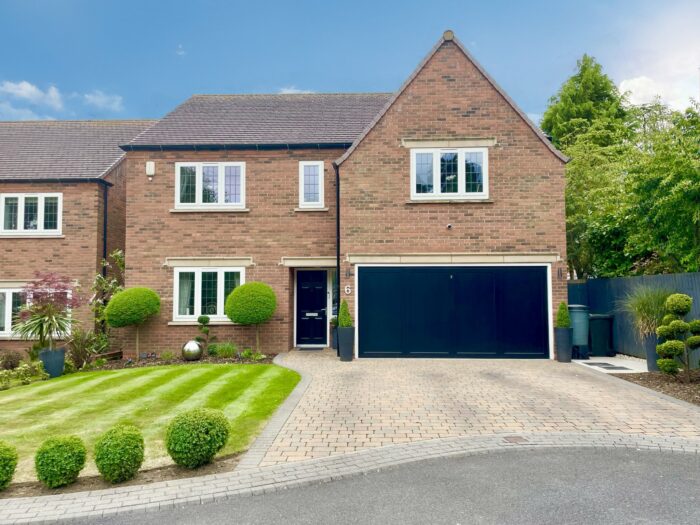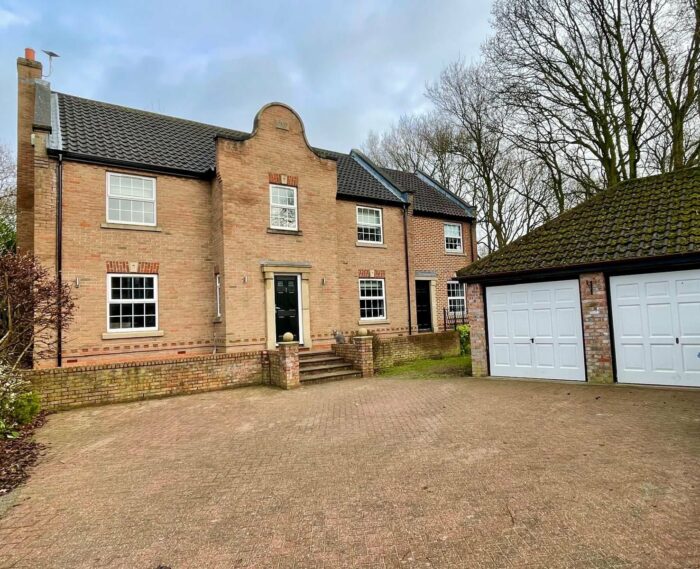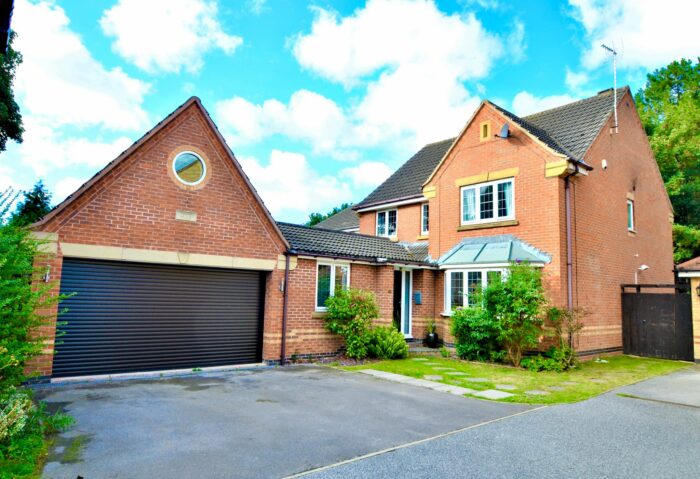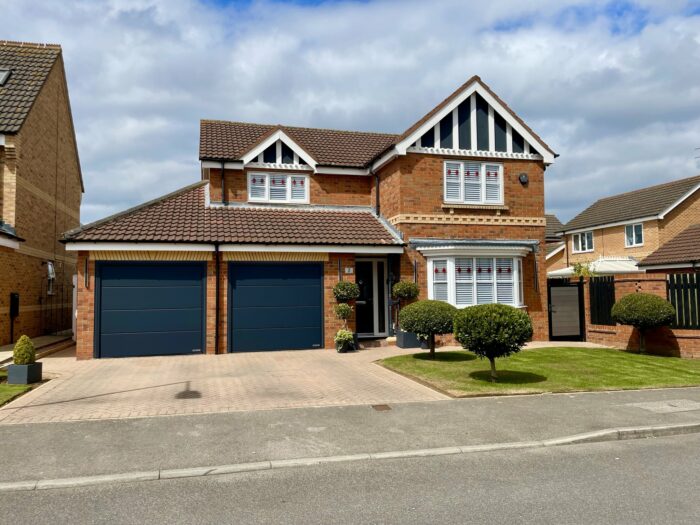Osborne Road, Doncaster
£245,000
Property details
3Keys Property are delighted to offer for sale this 4 bedroom converted semi detached property situated in the highly sought after area of Townmoor, Doncaster. A beautiful loft conversion has created a spacious master bedroom with ensuite and fitted wardrobes, 2 further double bedrooms to the first floor with modern family bathroom and a single bedroom currently used as an office. The open plan kitchen and dining room is fully fitted with a separate utility area and French doors onto the south facing garden. Separate lounge with beautiful front aspect bay window. Off street parking for up to 2 cars and secure, low maintenance rear garden. Call 3Keys Property today for details 01302 867888.
3Keys Property are delighted to offer for sale this 4 bedroom converted semi detached property situated in the highly sought after area of Townmoor, Doncaster. A beautiful loft conversion has created a spacious master bedroom with ensuite and fitted wardrobes, 2 further double bedrooms to the first floor with modern family bathroom and a single bedroom currently used as an office. The open plan kitchen and dining room if fully fitted with a separate utility area and French doors onto garden. Separate lounge with beautiful front aspect bay window. Decorated to a high standard throughout with internal oak veneer doors to all floors. Off street parking for up to 2 cars and secure, low maintenance rear garden.
GROUND FLOOR
This beautiful semi detached property has a porch with tiled floor and shelving to the front which gives access to a spacious hallway with stunning tiled floor, radiator, single pendant light fitting, open staircase and leads to the lounge and dining room.
The lounge has a gorgeous front aspect bay window which floods this room with light and alcove cabinets and shelving. There is a stunning feature fireplace, radiator, single pendant light fitting and wood effect laminate flooring.
The dining room has a wood effect laminate floor with French doors leading out onto the decking area, radiator and single pendant light fitting. The kitchen blends into the dining room with a breakfast island providing space to sit and eat as well as extra worktop space. The kitchen is modern with a range of cream high gloss fully fitted floor and wall units with black contrasting worktops. Integrated appliances include oven, hob, grill and extractor fan. There is plumbing for the washing machine and dishwasher, space for large free standing fridge freezer and access to the utility and rear garden. The utility has plumbing for the washing machine and fitted units for further storage, rear aspect obscure glass window, wc with hand basin and white heated towel rail.
FIRST FLOOR
Landing with carpet to floor, single pendant light fitting and stairs leading to the second floor.
Bedroom 2 has a rear aspect window, carpet to floor, radiator, single pendant light fitting and store cupboard. Bedroom 3 has a front aspect window, carpet to floor, radiator, single pendant light fitting and bedroom 4 has a front aspect window, carpet to floor, radiator and single pendant light fitting.
The fully tiled family bathroom is fitted with a white suite comprising of bath tub with shower over, hand basin with fitted units and worktop and wc. Heated towel rail, rear aspect window, spot lights and tiled floor.
2ND FLOOR ACCOMMODATION
Landing with carpet and single pendant light fitting. Master bedroom has front aspect window and is fitted with a range of shaker style wardrobes, bedside cabinets and drawers with additional inbuilt cupboards which help to make use of the eaves storage space. Fitted with carpet, single pendant light fitting, radiator and access to ensuite.
The ensuite has a front aspect obscure glass window with tiled floor and part tiled walls. Walk in shower with hand basin, wc, spot lighting and heated towel rail.
EXTERNAL
To the front of the property is an attractive printed concrete driveway providing parking for up to 2 cars. The south facing rear garden can be accessed from the front of the property and is secure with brick and fence border and a gate. The garden is mainly laid to lawn with mature shrub borders, decking area for entertaining and a garden shed for further storage.
Townmoor is a highly sought after area in Doncaster due to is beautiful period property and its central location. The property provides easy access to the City centre and train station, Doncaster Royal Infirmary and motorway links, not to mention the open green area within walking distance of this property. To arrange a viewing, please contact 3Keys Property 01302 867888.













