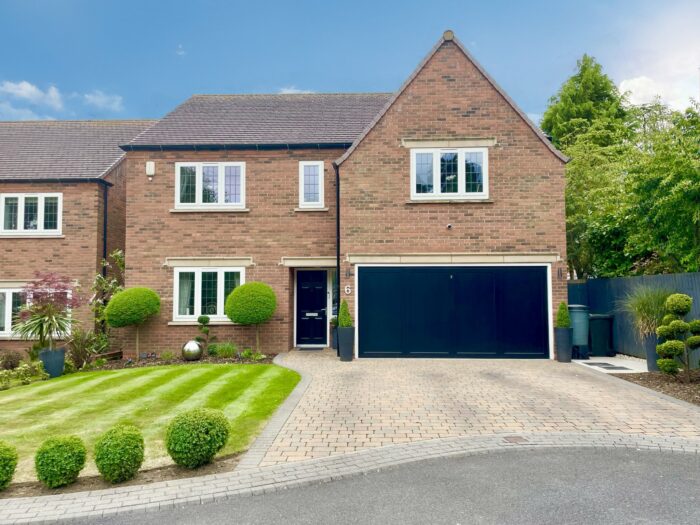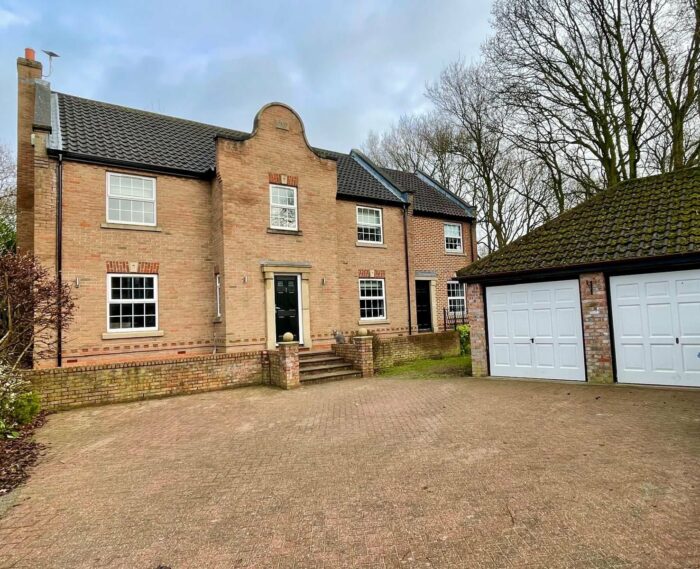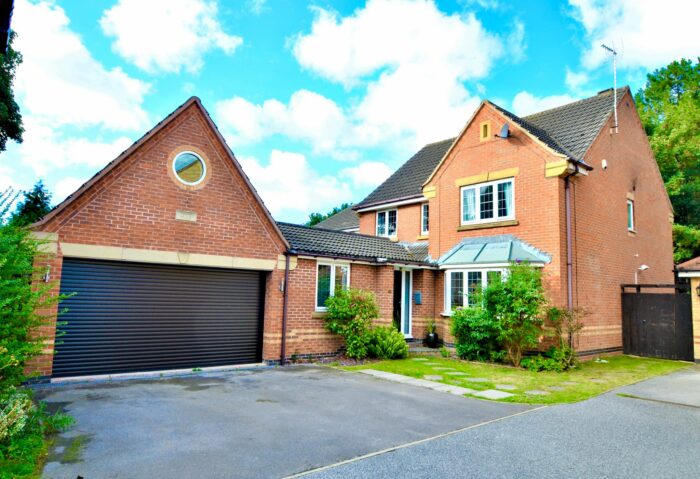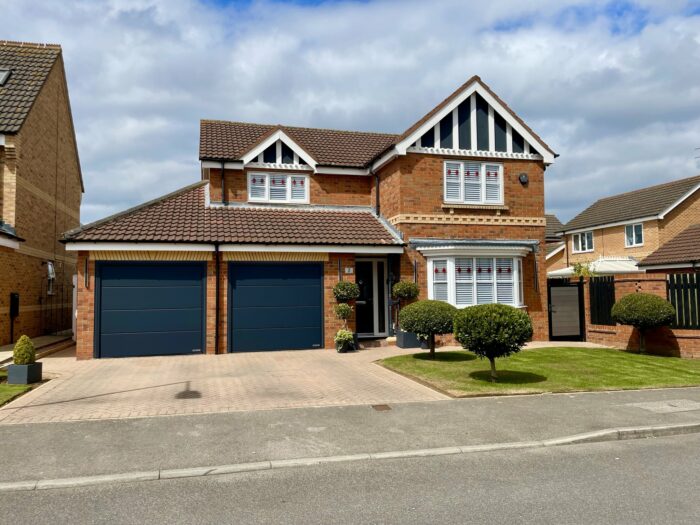Merlin Drive, Doncaster
£220,000
Property details
3Keys Property are delighted to offer for sale this 3 bedroom semi detached property, situated on this popular development in Auckley, Doncaster. Offered in good order throughout, the property benefits from a spacious kitchen/dining area to the front of the property and a separate lounge to the rear with French doors onto the patio. The loft has been fully boarded out with a velux window installed and loft ladder. Sold with NO ONWARD CHAIN, viewings are available via 3Keys Property 01302 867888.
3Keys Property are delighted to offer for sale this 3 bedroom semi detached property, situated on this popular development in Auckley, Doncaster. Offered in good order throughout, the property benefits from a spacious kitchen/dining area to the front of the property and a separate lounge to the rear with French doors onto the patio. Sold with NO ONWARD CHAIN, viewings are available via 3Keys Property 01302 867888.
GROUND FLOOR
A welcoming entrance hallway with vinyl flooring, single pendant light fitting and radiator. The hallway gives access to the kitchen/diner, ground floor W/C and stairs leading to the first floor accommodation. The modern, front aspect kitchen/dining room has a good range of wall and floor units with contrasting worktops, integrated appliances including fridge, freezer, oven, hob, extractor fan and dishwasher. There is understairs storage and a side aspect window. The dining area provides plenty of space for a dining table and there are 2 single pendant light fitting and a vinyl floor covering.
A large rear aspect lounge with French doors onto the garden. The lounge is fitted with carpet, 2 single pendant light fittings and radiator. To finish the ground floor there is a downstairs cloak room with hand basin, W/C, single pendant light fitting, vinyl flooring and central heating radiator.
FIRST FLOOR
To the first floor there are 3 bedrooms and a family bathroom. A spacious, rear facing master bedroom benefits from an ensuite with walk in shower, hand basin and W/C. There is carpet to the bedroom with 2 single pendant light fittings and central heating radiator. The en suite is finished with a side aspect obscure glass window, vinyl flooring, enclosed light fitting and heated towel radiator. A second double bedroom with front facing window, finished with carpet, single pendant light fitting and central heating radiator. A final single bedroom with front facing window, finished with carpet, single pendant light fitting and central heating radiator. The part tiled modern family bathroom with obscure glass window, bath tub with overhead shower, hand basin and W/C. Finished with vinyl flooring, enclosed light fitting and heated towel radiator. The landing space is finished with carpet, single pendant light fitting and storage cupboard. There is access to the loft which has been fully boarded out with lighting and a velux window installed offering idea space for storage.
EXTERNALLY
The property benefits from a driveway for 2 vehicles and decorative stone to the front. To the rear, there is a rear garden with patio area and lawn. This property is situated on a popular development in Auckley and is located close to sought after schools and 6th form college. There is easy access to the M18 motorway and the city centre via the new link road, The Great Yorkshire Way.













