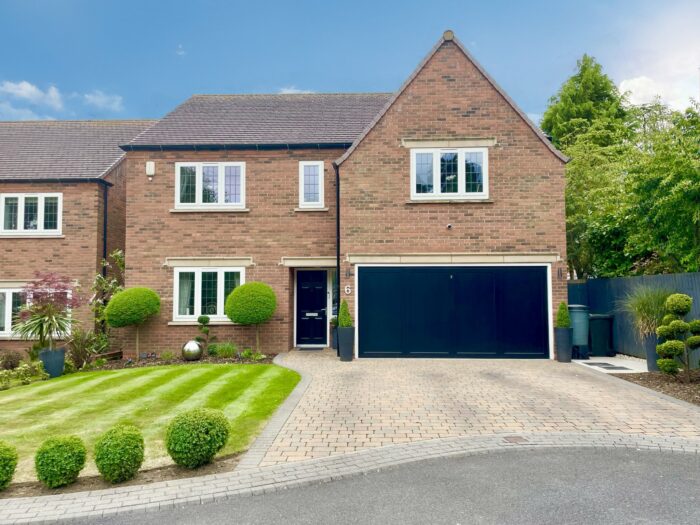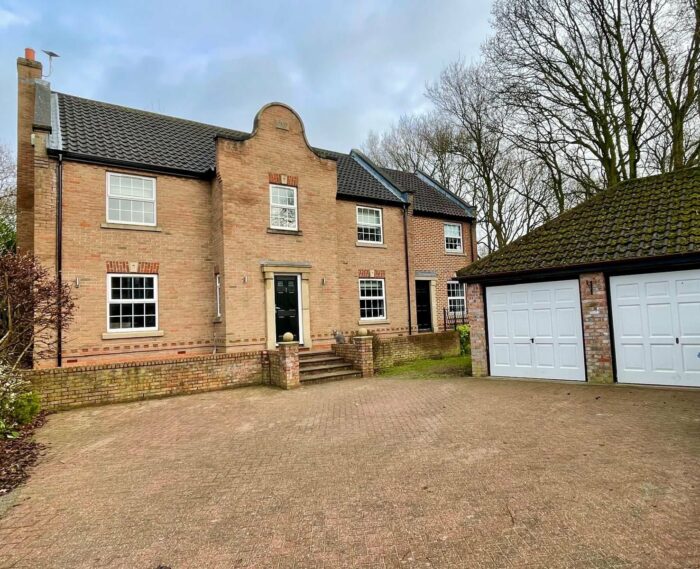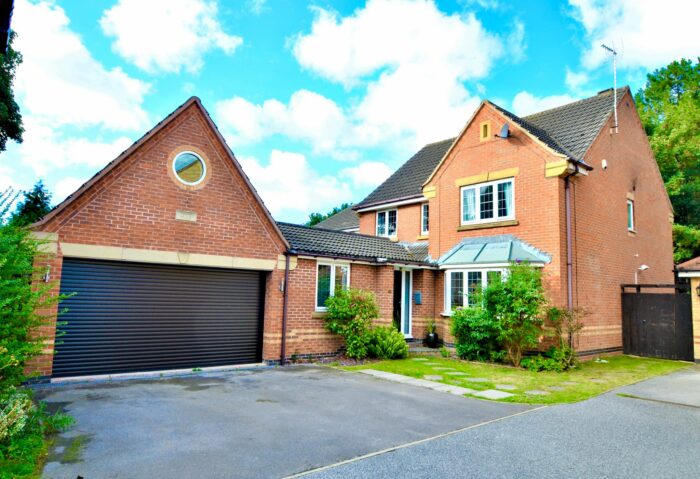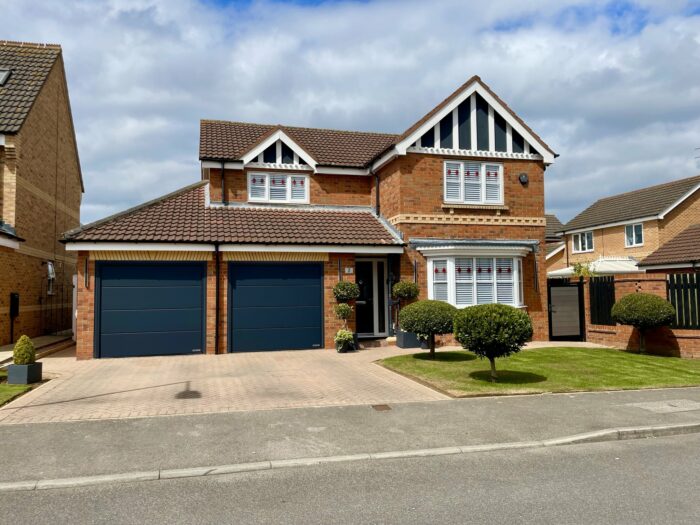Lancaster Avenue, Doncaster
£149,950
Property details
3Keys Property are proud to present this 3 bedroom semi detached property situated in Intake, Doncaster, to the open sales market. Benefitting from a fully fitted kitchen, separate dining room, lounge, 2 double bedrooms and a further single bedroom, family bathroom, ground floor wc, utility and large detached garage. Offered with no onward chain and vacant possession. Call 3Keys Property on 01302 867888.
3Keys Property are proud to present this 3 bedroom semi detached property situated in Intake, Doncaster, to the open sales market. Benefitting from a fully fitted kitchen, separate dining room, lounge, 2 double bedrooms and a further single bedroom, family bathroom, ground floor wc, utility and large detached garage. Offered with no onward chain and vacant possession.
GROUND FLOOR
To the front of the property is a secure porch with carpet to floor and wall light. Door leading to entrance hallway which is fitted with carpet, single pendant light fitting, under stair cupboard and radiator. The hallway gives access to the lounge, kitchen and staircase.
Lounge is rear aspect with marble feature fire surround, radiator and wood effect vinyl covering to floor. The dining room has a rear aspect window with wood effect vinyl covering to floor, single pendant light fitting and radiator.
Fully fitted kitchen with floor and wall units, contrasting work tops and part tiled. There is space for oven and fridge, store cupboard with plumbing for washing machine, single pendant wood effect vinyl covering to floor and front and rear aspect windows. Side access door to outer hallway secured with front and rear aspect doors, wc and utility area.
FIRST FLOOR
Landing with side aspect window, carpet to floor, store cupboards, access to loft and single pendant light fitting.
Bedroom 1 has a rear aspect window, fitted carpet, radiator and single pendant light fitting. Bedroom 2 has a rear aspect window, fitted carpet, radiator, single pendant light fitting and store cupboard/wardrobe, Bedroom 3 has a front aspect window, fitted carpet, radiator, single pendant light fitting and fitted wardrobe over bulk head.
Bathroom is part tiled and fitted with a white suite comprising bath tub, walk in shower, hand basin, wc, front aspect window, radiator, single pendant light fitting and vinyl floor covering.
EXTERNAL
To the front of the property is an enclosed garden by a brick wall and wrought iron gates. The garden has decorative stone, mature shrub borders and a path leading to the front porch. There is a block paved driveway for several cars and a detached garage to the rear garden. The rear garden is south facing and mainly laid to lawn with mature shrub borders, patio area and garden shed.













