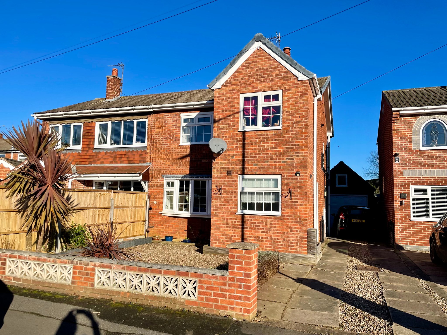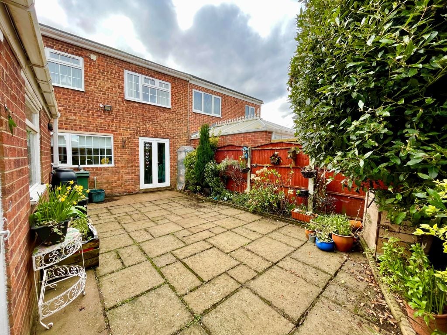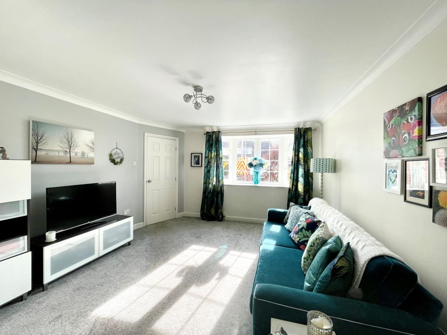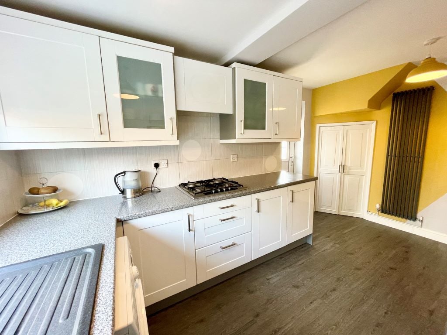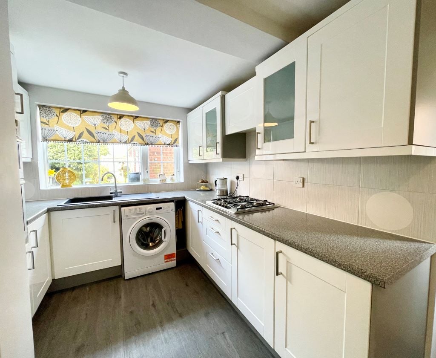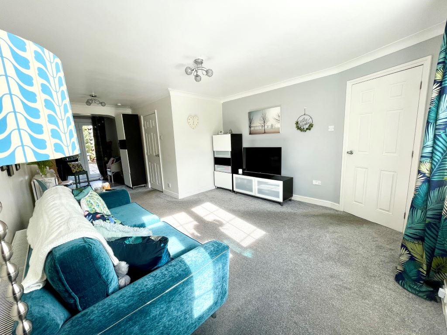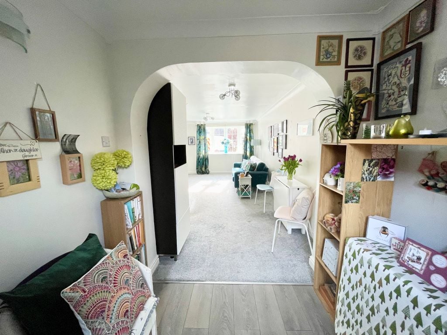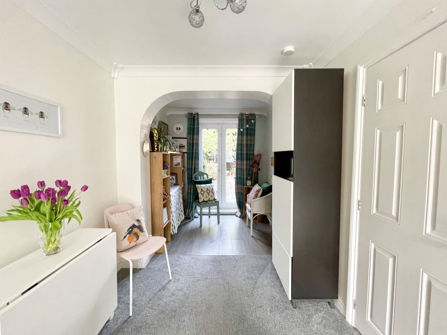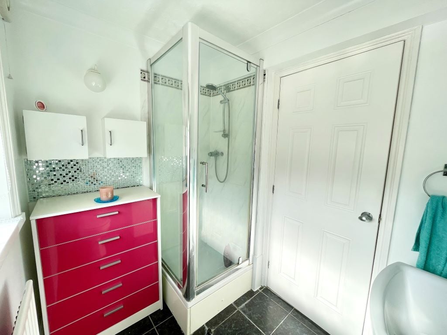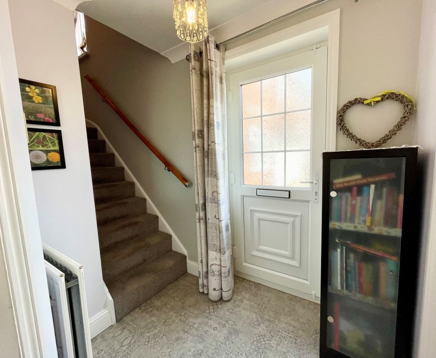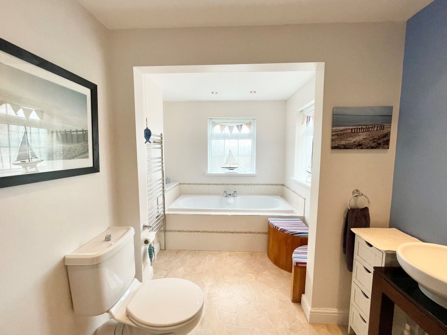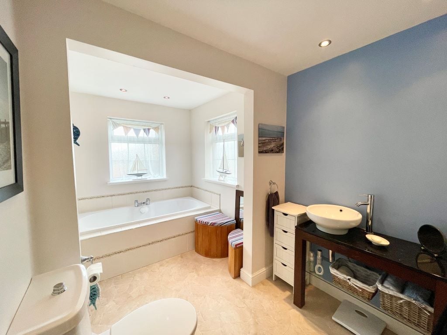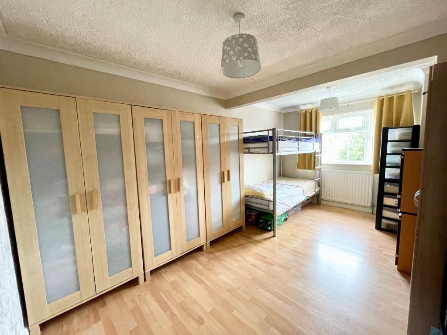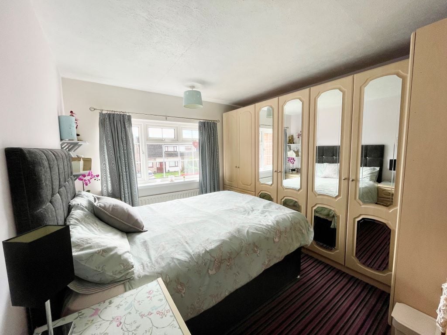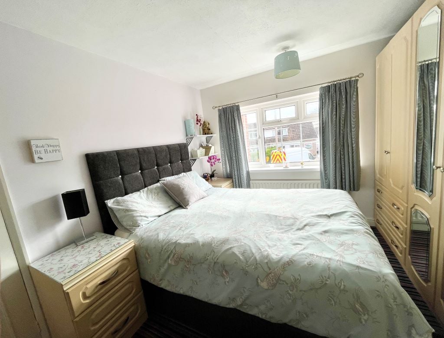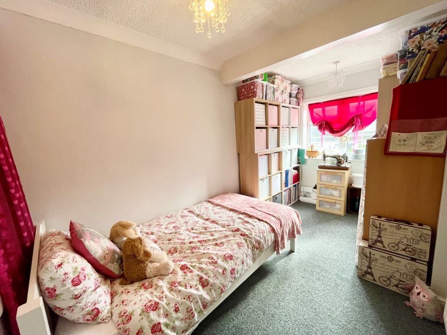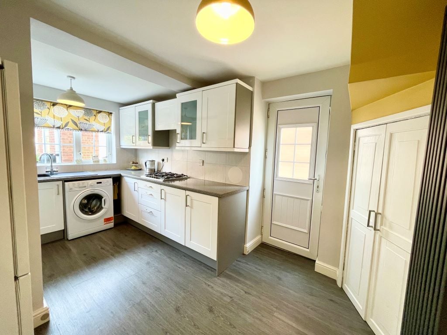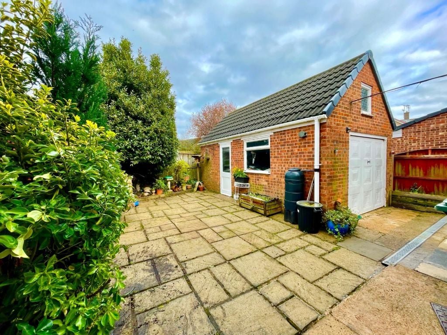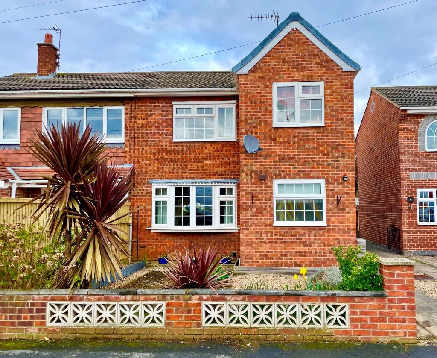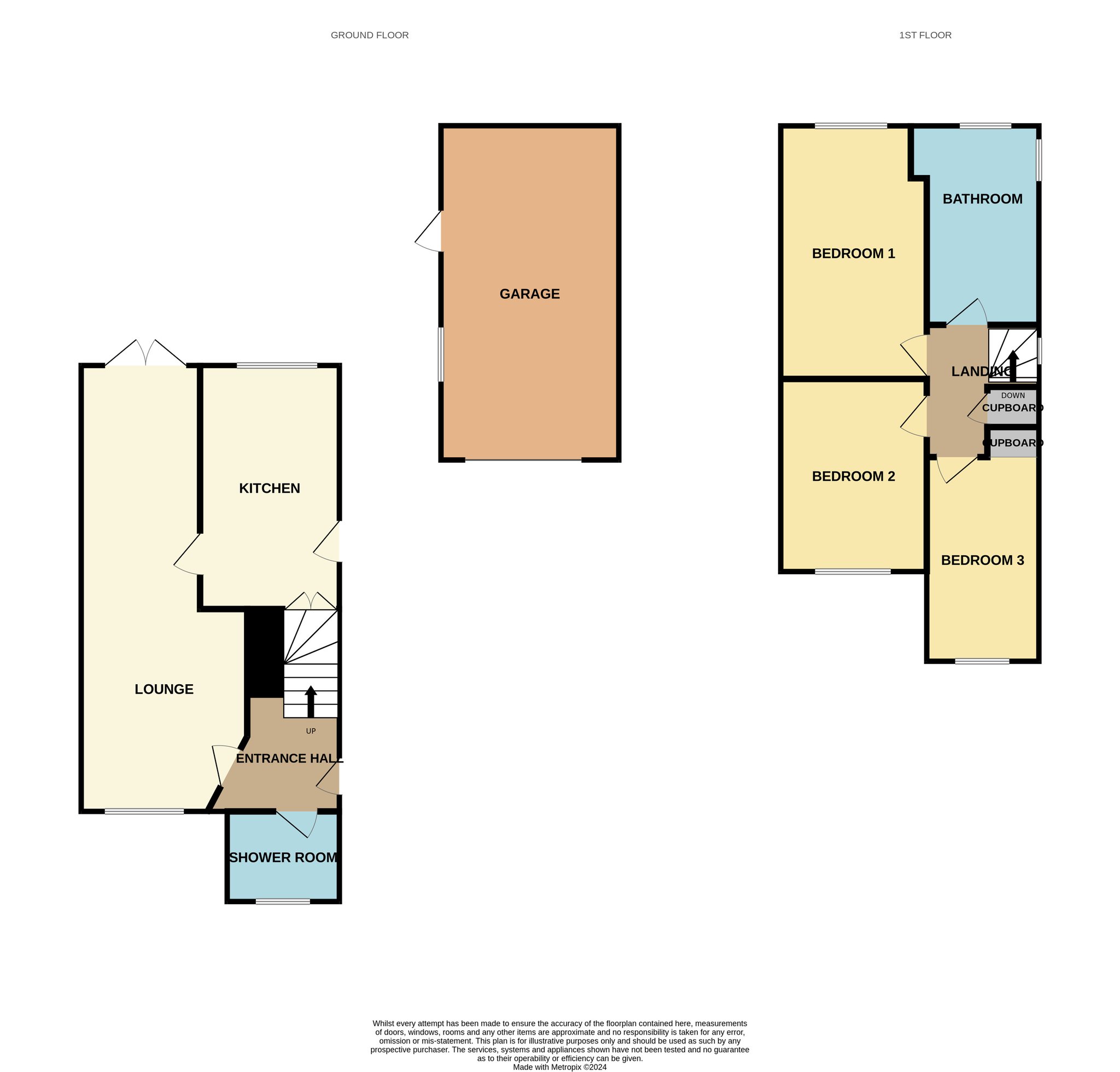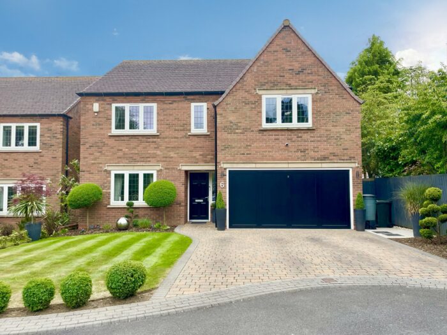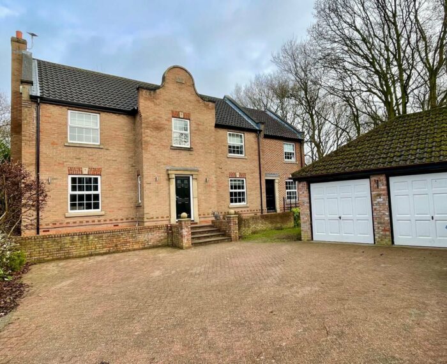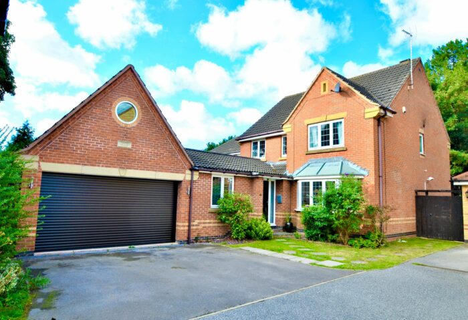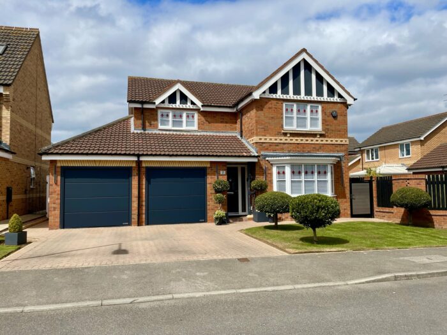Holmefield Close, Armthorpe
£199,950
Property details
3Keys Property are delighted to offer for sale this extended 3 bedroom semi detached property, situated in a quiet cul de sac in Armthorpe, Doncaster. Lovingly cared for and well presented throughout, this property has 3 good size bedrooms and 2 bathrooms making this the perfect choice for the FTB or small family. To view, contact 3Keys Property 01302 867888.
3Keys Property are delighted to offer for sale this extended 3 bedroom semi detached property, situated in a quiet cul de sac in Armthorpe, Doncaster, to the open sales market. Lovingly cared for and well presented throughout, this property has been in the same family for nearly 50 years. With 3 good size bedrooms and 2 bathrooms, this property is the ideal choice for the FTB or growing family. Accommodation comprises of entrance hall, spacious lounge with extended dining area, fully fitted extended kitchen, shower room to ground floor, 3 bedrooms and large family bathroom. There is also a detached garage with up and over door, pedestrian access and overhead storage. The driveway has sufficient space for 3 cars and the property has low maintenance gardens to the front and rear.
GROUND FLOOR
A side aspect entrance hall with vinyl floor covering, radiator, single pendant light fitting, access to shower room and lounge. The part tiled shower room has a front aspect obscure glass window and is fitted with a white suite comprising of walk in shower unit, hand basin with floor unit and WC. The floor is tiled and there are 2 wall units, 2 wall lights and radiator.
The lounge has a large front aspect bow window and fitted with carpet, there are 2 single pendant light fittings and a radiator. The dining area has wood effect laminate floor, radiator, wall lights and French doors onto the patio.
A rear aspect fully fitted kitchen, which has also benefitted from the extension, has a range of floor and wall units with contrasting worktops and tiled splashbacks, integrated appliances to include oven, grill, gas hob and extractor hood. There is plumbing for the washing machine and an understairs cupboard for additional storage. With designer radiator, wood effect laminate floor and 2 single pendant lighting fittings.
FIRST FLOOR
Landing with side aspect window, carpet to floor, access to loft and store cupboard. The rear aspect family bathroom has been extended with a white suite comprising of bath tub, which is fully tiled, contemporary hand basin on counter and WC. Vinyl floor covering to floor, part tiled walls, spot lights, radiator and heated towel rail.
Bedroom 1 is rear aspect with wood effect laminate flooring, 2 single pendant light fittings and 2 radiators. Bedroom 2 is front aspect with a range of fitted wardrobes, carpet fitted to floor, single pendant light fitting and radiator. Bedroom 3 is also front aspect and extended with carpet fitted to floor, store cupboard, 2 single pendant light fittings and radiator.
EXTERNAL
To the front of the property is a low maintenance garden with decorative stone and shrub borders. The driveway offers parking for 3 cars and gives access to the rear garden which is mainly paved with patio and shrub borders. The detached garage has pedestrian access via the rear garden and has overhead storage, power and lighting.
Armthorpe is a popular village with many local amenities and sought after schools. There is easy access to the motorway network and local transport links. To view this property, contact 3Keys Property 01302 867888.
