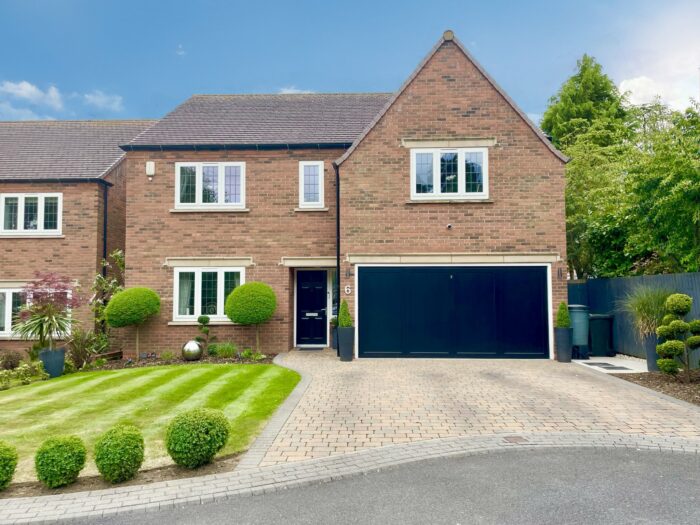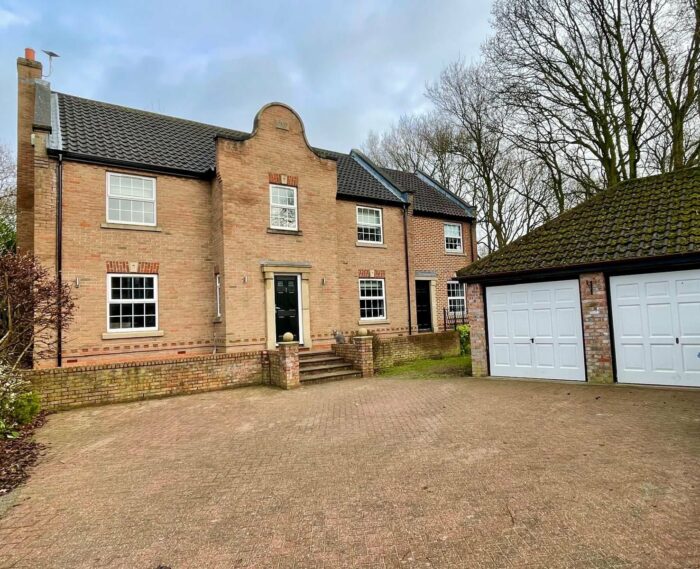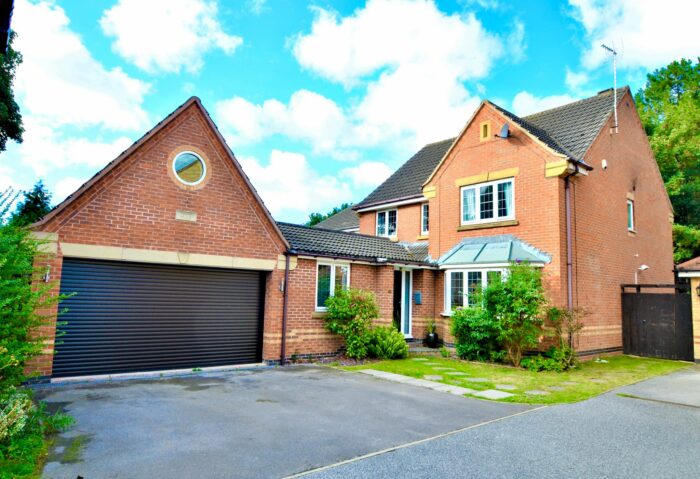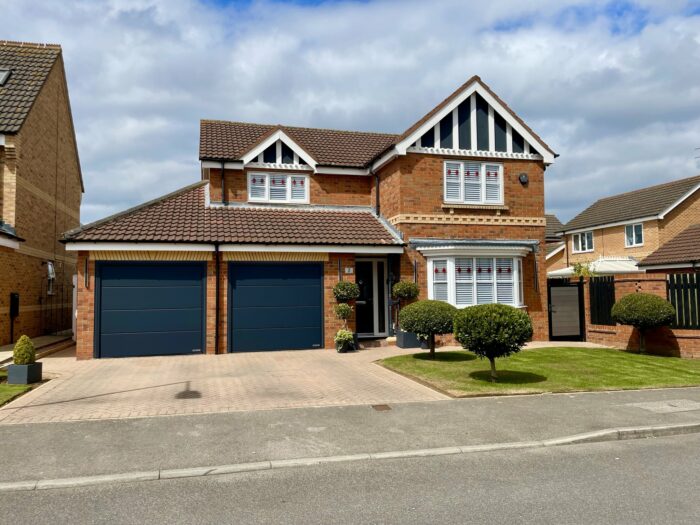Hillcrest Drive, Branton
£389,950
Property details
3Keys Property are delighted to present to the open sales market this 4 double bedroom detached family home, situated on a fantastic plot on this highly sought after development in Branton, Doncaster. Offered in immaculate condition throughout, this beautiful property has everything a family would need. In addition to spacious accommodation, this property has parking for at least 2 cars, detached garage with potential storage, an electric car charging point, gardens to the front and large south facing rear garden with open aspect views. To view, contact 3Keys Property today 01302 867888.
3Keys Property are delighted to present to the open sales market this 4 double bedroom detached family home, situated on a fantastic plot on this highly sought after development in Branton, Doncaster. Offered in immaculate condition throughout, this beautiful property has everything a family would need. In addition to spacious accommodation, this property has parking for at least 2 cars, detached garage with potential storage, an electric car charging point, gardens to the front and large south facing rear garden with open aspect views.
Accommodation briefly comprises of a spacious, welcoming hallway, lounge with front aspect bay window, front aspect snug/office, rear aspect kitchen/dining/family room, utility, ground floor WC, landing with storage and loft access, principal bedroom with a range of fitted wardrobes and ensuite, 3 further double bedrooms, two with fitted wardrobes and family bathroom with bath tub and walk in shower.
GROUND FLOOR
You are greeted by a spacious hallway, tastefully decorated with a tiled floor which runs throughout the hallway and kitchen/dining/family room, utility and ground floor wc. The hallway has a radiator, 2 single pendant light fittings and gives access to the lounge, kitchen, wc, snug/office and stairs to first floor accommodation.
The lounge is a great size and has a lovely front aspect bay window, carpet to floor, 2 radiators and 2 multi branch pendant light fittings.
The front aspect office/snug has many uses depending on your needs as a family. Carpet to floor, single pendant light fitting and radiator.
To the rear of the property is a beautiful fully fitted kitchen with a wide range of floor and wall units, integrated appliances which include fridge, freezer, eye level oven and grill, hob with extractor hood and dishwasher. Rear aspect window, large bay with French doors giving access to the garden and door leading to the utility room. The kitchen/family room has a mix of spot lighting and a multi branch pendant light fitting and radiator.
The utility is fitted with floor units, contrasting work tops, plumbing for the washing machine, radiator and access door to rear garden.
WC has hand basin, wc, side aspect window, radiator and storage cupboard.
FIRST FLOOR
Landing fitted with carpet, side aspect window, store cupboard, radiator, 2 single pendant light fittings and loft access. All rooms can be reached from the landing.
Principal bedroom is front aspect and fitted with a range of double wardrobes, carpet fitted to floor, radiator and single pendant light fitting. Access to ensuite.
The ensuite is fully tiled with a tiled floor and offers a walk in shower, hand basin, wc, heated towel rail and single pendant light fitting.
Bedroom 2 is rear aspect and fitted with double wardrobes, carpet fitted to floor, radiator and single pendant light fitting. Bedroom 3 is front aspect with carpet fitted to floor, radiator and single pendant light fitting and bedroom 4, also a double bedrooms is rear aspect with carpet fitted to floor, radiator and single pendant light fitting. This room is currently used as a dressing room and is fitted with a wide range of wardrobes.
The family bathroom is fully tiled with a tiled floor, the white suite comprises a bath tub, walk in shower, hand basin, wc, heated towel rail, single pendant light fitting and rear aspect window.
EXTERNAL
To the front of the property is a low maintenance garden and driveway for at least 2 cars. The south facing rear garden has an open aspect views, large patio area and landscaped with decorative stone for low maintenance. The large detached garage has a remote controlled door and a pedestrian door to the garden. The garage has power and lighting and there is the opportunity to board out the loft area to create additional storage space. There is also an electric car charging unit attached to the property and accessed from the driveway. The property is protected by a burglar alarm and cctv security system.
This development is highly sought after due to its prime position in Branton, Doncaster. Close to motorway access making it an ideal choice for those who commute to neighbouring towns and cities with highly sought after schools and outstanding 6th Form College. Branton offers a range of amenities and has the world famous, award winning Yorkshire Wildlife Park on its doorstep as well as Kilham Hall Park and community centre.
Don't miss the opportunity to view this beautiful family home, contact 3Keys Property 01302 867888.













