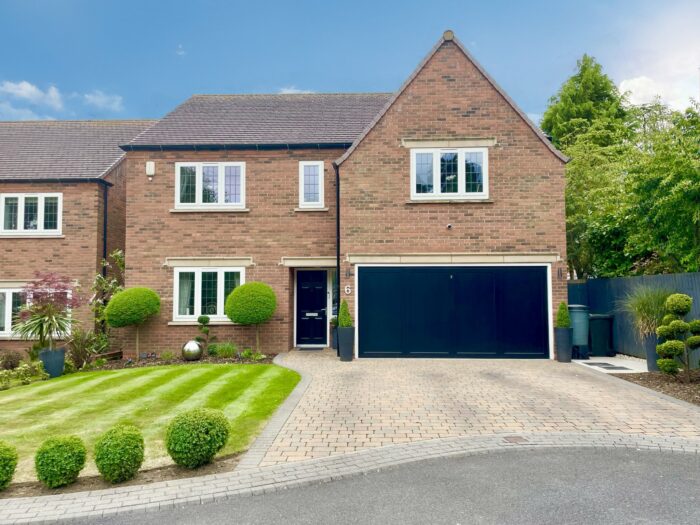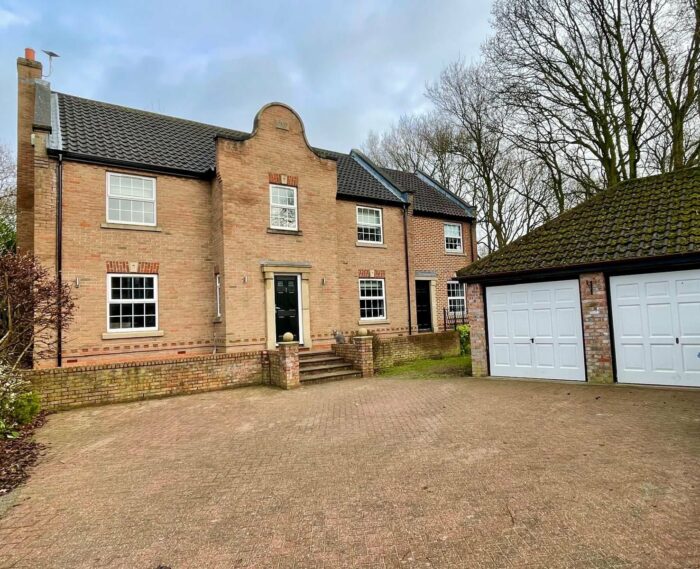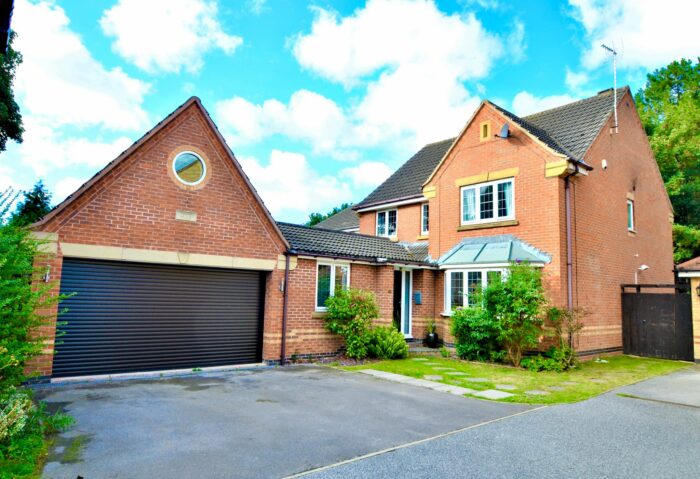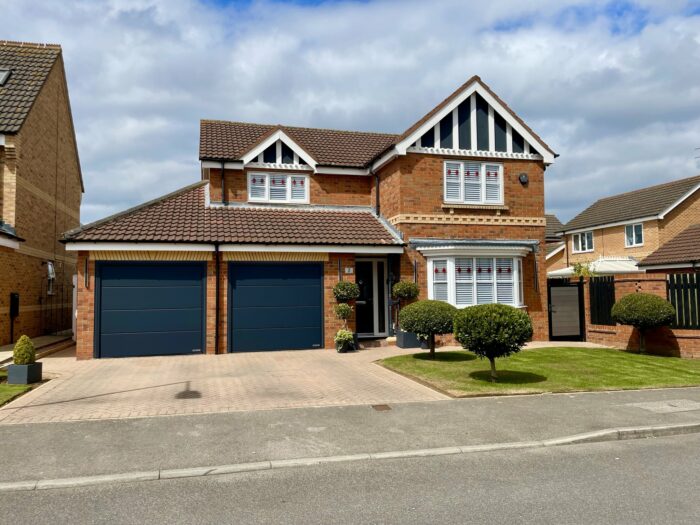Hillcrest Drive, Doncaster
£379,950
Property details
3Keys Property are delighted to offer for sale this stunning 4 double bedroom detached property situated on this popular development in Branton, Doncaster. Offered in immaculate condition throughout, the property benefits from an open plan kitchen, dining and living area with French doors onto the rear patio, a spacious separate lounge with double aspect windows and master bedroom with built in wardrobes and ensuite. The property also has an integral garage and driveway for 2 cars, utility room and ground floor WC. Perfect location for families with highly sought after schools and 6th form college close by. To view this property, contact 3Keys Property 01302 867888.
3Keys Property are delighted to offer for sale this stunning 4 double bedroom detached property situated on this popular development in Branton, Doncaster. Offered in immaculate condition throughout, the property briefly comprises of an entrance hallway, open plan kitchen/dining/living area with French doors onto the rear patio, spacious separate lounge with double aspect windows, utility room, WC, landing, master bedroom with fitted wardrobes and ensuite, 3 further double bedrooms, 2 of which have fitted wardrobes and a family bathroom with walk in shower and bath tub. The property has an integral garage, parking for 2 cars, landscaped rear garden with patio and an open plan garden area to the front. Perfect location for families with Kilham Hall park and community centre, Yorkshire Wildlife Park, highly sought after schools and 6th form college close by. To view this property, contact 3Keys Property 01302 867888.
GROUND FLOOR
A welcoming entrance hall with high quality wood effect 'Karndene style' flooring throughout the ground floor with exception to the lounge. There is access to the lounge, ground floor wc, the open plan kitchen/family room and stairs to first floor accommodation. The entrance hall has a radiator and 2 single pendant light fittings. The lounge has a beautiful bay window which is fitted with shutter blinds and side aspect window which fills this room with light. Carpet fitted to floor, 2 radiators, single pendant light fitting and a large storage cupboard.
The open plan kitchen if fully fitted with a large range of cream gloss floor and wall units with contrasting worktops and tiled splashbacks. The kitchen also has an island which offers more space for dining and entertaining and there are many integrated appliances which include oven, microwave oven, 6 ring gas hob with extractor hood, wine cooler, fridge, freezer and dishwasher. A large floor to ceiling bay window with French doors make a stunning feature of this room and gives access to the rear garden patio. There is plenty of space for a dining table and sofa to ensure this room is used to its full potential. With spot lighting to the kitchen and under unit lighting, single pendant lighting to the dining area and radiator. A door leads to a good size utility room which has matching floor and wall units ensuring this property has plenty of storage space, plumbing for washing machine and dryer, radiator, single pendant light fitting and door leading to the garden.
The WC has hand basin, wc, radiator, single pendant light fitting and gives access to a further storage cupboard which can be used for coats and shoes etc.
FIRST FLOOR
A generous landing which leads to all 4 bedrooms and the family bathroom. There is also access to the loft, a store cupboard, radiator and 2 single pendant light fittings.
The front aspect master bedroom also has a side aspect window making the room feel light and airy. The room has a double set of fitted wardrobes and there is plenty of space for additional standalone furniture. The floor is fitted with carpet, there is a radiator, single pendant light fitting and door leading to the ensuite which is part tiled with a large walk in shower and glass screen, hand basin and wc. Front aspect obscure glass window, wood effect 'Karndene style' flooring, heated towel rail and single pendant light fitting.
Bedroom 2 is a front aspect double bedroom with a double set of fitted wardrobes and again, plenty of space for additional furniture. Fitted with carpet, radiator and single pendant light fitting. Bedroom 3 is rear aspect and also benefits from fitted wardrobes with sliding doors. The floor is fitted with carpet, radiator and single pendant light fitting. Bedroom 4 is currently used as a study/snug but provides plenty of space for a double bed if you need that 4th bedroom. Rear aspect window, fitted carpet to floor, radiator and single pendant light fitting.
The family bathroom is part tiled and has a white suite comprising bath tub, walk in shower with glass screen, hand basin with unit under, wc, heated towel rail, single pendant light fitting and rear aspect obscure glass window.
EXTERNAL
To the front of the property is a double driveway and access to the garage and rear garden. The front garden is landscaped with decorative stone and shrub borders. The rear garden has been fully landscaped to provide a space for entertaining and gardening with mature shrubs and trees. The patio areas are on 2 different levels so you will always be sure to catch the sun. The garden comes alive at night when it is lit up with a range of lighting throughout.
This property is located on a popular development in Branton Village, Doncaster. There is easy access to many sought after schools and a 6th for college. Branton village has a lovely community spirit with Kilham Hall (the village hall) offering many classes and events for locals and a beautiful park and grounds for residents of all ages to play, keep fit or just have somewhere nice to visit. There are local amenities within walking distance and easy access to both local transport links and the motorway network.













