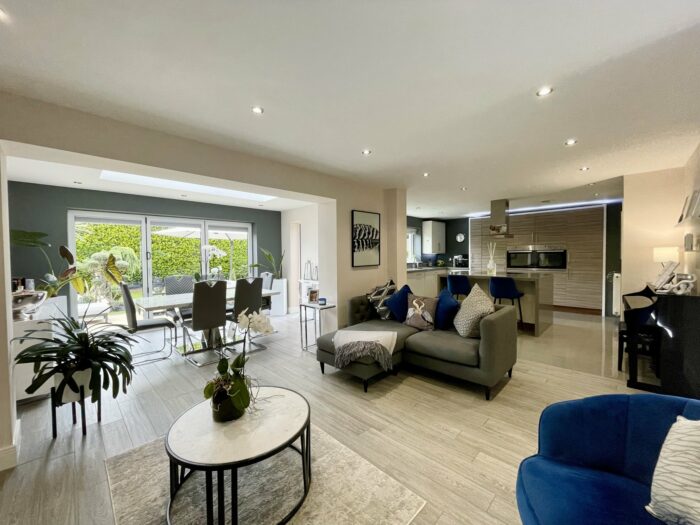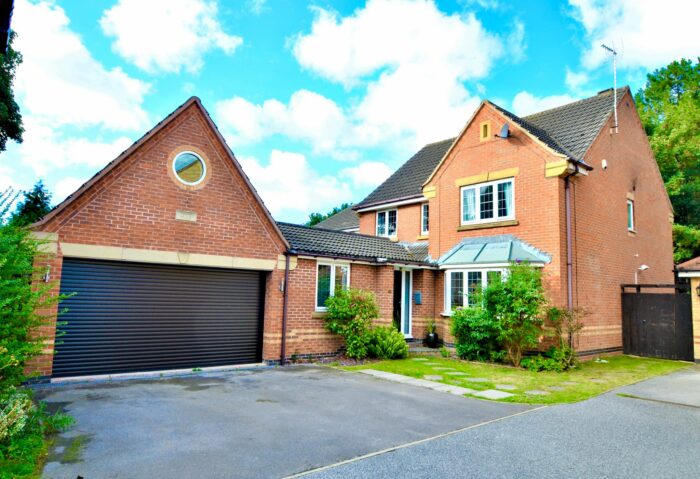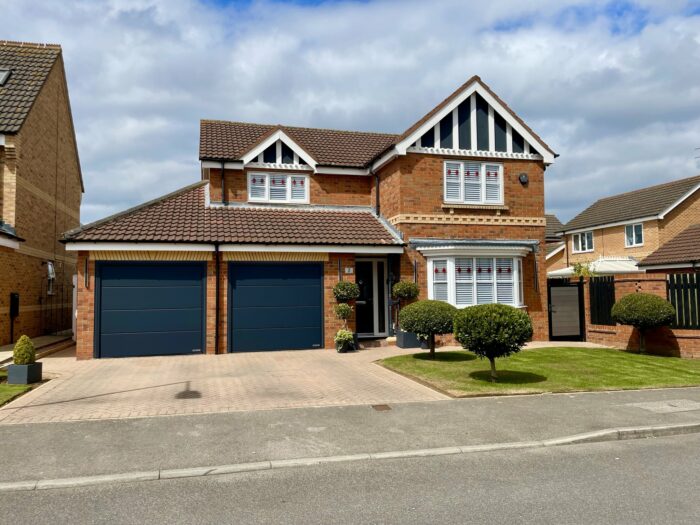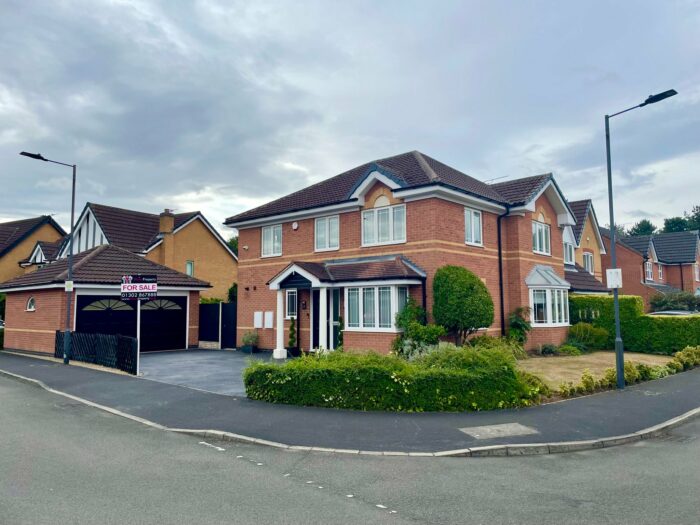Harrow House, St Vincents Avenue, Doncaster
Offers in Excess of £205,000
Property details
*** BRAND NEW PROPERTY READY TO MOVE INTO*
3Keys Property are delighted to present to the open sales market this new build 3 bedroom semi detached property in the popular village of Branton, Doncaster. The property is ready to move into and must be viewed to be appreciated. This brand new home briefly comprises of: welcoming entrance hallway, large lounge with duel aspect windows and French doors onto the patio, large eat in kitchen with a second set of French doors onto the garden, downstairs W/C. The large galleried landing with window flooding the space with light leads to 3 bedrooms and the immaculate family bathroom. Externally the property benefits from off street parking, block paved patio and lawn, exterior lighting and this new property boasts curb appeal. This modern family home is ready to move into and viewings are available 7 days a week via the agent.
Entrance hall
Black composite multi lock front door leading to hallway with radiator, single pendant light fitting and fitted carpet to floor.
Lounge
2.9m x 5.5m (9' 6" x 18' 1") Front aspect window and rear aspect French doors leading to garden. Single pendant light fitting, radiator, and fitted carpet to floor.
Kitchen/Diner
4.17m x 3.5m (13' 8" x 11' 6") Fully fitted with a range of floor and wall units, integrated electric oven and gas hob with extractor hood, washing machine and fridge/freezer. Stainless steel single bowl sink unit with mixer tap, rear aspect window and rear aspect French doors leading out on to garden. Led down lights, vinyl floor covering to floor and radiator.
Downstairs WC
0.9m x 1.7m (2' 11" x 5' 7") Front aspect obscure glass window, wash basin with tiled splash backs, wc, vinyl floor covering to floor, down lights and radiator.
Master bedroom
4.1m reducing to 3.3 x 2.5m (13' 5" x 8' 2") Rear aspect window, with fitted carpet, single pendant light fitting and radiator.
Bedroom 2
3m x 2.5m increasing to 3.5m (9' 10" x 8' 2") Double bedroom with rear aspect window, fitted carpet, single pendant light fitting and radiator.
Bedroom 3
2.3m x 2.9m (7' 7" x 9' 6") Double bedroom with front aspect window, fitted carpet, single pendant light fitting and radiator.
Landing
Spacious landing with storage cupboard, fitted carpet to floor, single pendant light fitting and radiator.
Family bathroom
2.36m x 1.9m (7' 9" x 6' 3") .Part tiled with white bathroom suite comprising bath tub and shower over, wash basin, wc. front aspect obscure glass window, vinyl floor covering to floor, chrome towel rail and led down lights
External
To the front of the property is a paved path leading to the front door, block paved driveway and shrub borders. To the rear of the property is an enclosed garden with patio and laid to lawn area.
ADDITIONAL INFORMATION
Council Tax Band – TBC
EPC rating – TBC
Tenure – Freehold
3 KEYS PROPERTY DISCLAIMER Whilst every care has been taken in the preparation of these sales particulars, if there are any points upon which you are relying, please confirm them with the Developer before viewing or especially before reserving a plot. We cannot guarantee that the information is correct and if any items are important to you, you must ask us to produce the evidence you require before viewing or reserving a plot and especially ask your solicitor to make these checks before exchanging contracts. Please also remember that measurements may not be exact. They, like any distances mentioned are for guidance only and should under no circumstances be relied upon. We have not checked rights of way, footpaths, covenants, easements, wayleaves, nor existing or proposed planning permissions or building regulations concerning this property or the surrounding area. Internal photographs are reproduced for general information and it must not be inferred that any item shown is included in the sale.













