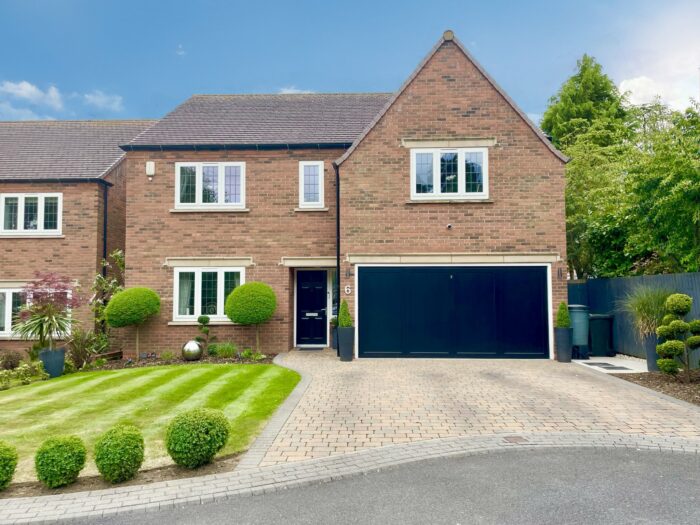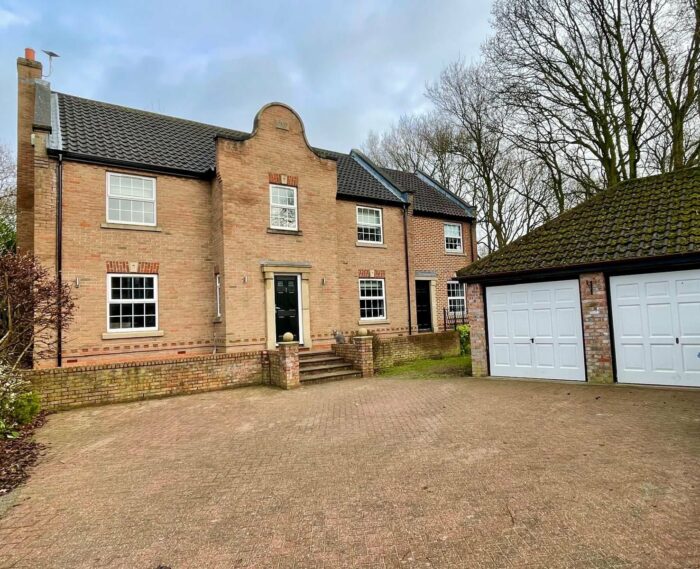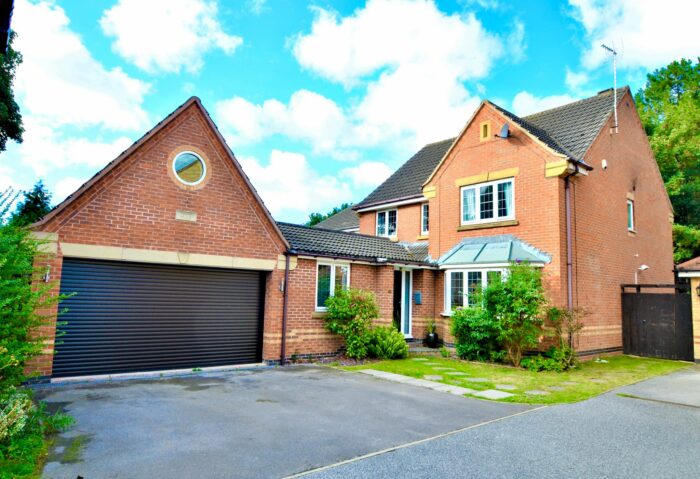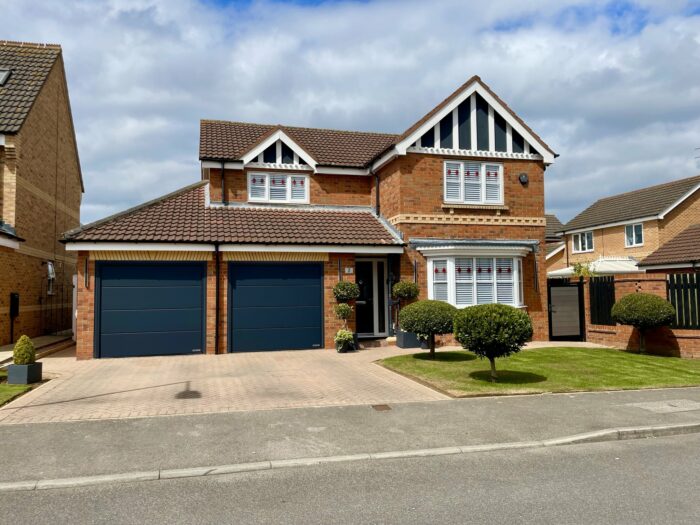Granby Court, Armthorpe
£179,950
Property details
3Keys Property are pleased to present to the open sales market, this 3 bedroom semi detached home in Armthorpe, Doncaster. Located on a popular development and situated on a cul de sac, the property briefly comprises of: entrance porch, lounge with stairs leading to the first floor accommodation, kitchen/diner with patio doors onto the garden, 3 bedrooms and a family bathroom. There is off street parking to the front of the property. Conveniently located for local primary schools, amenities and a short drive to the M18 motorway networks, this property is a must see. Viewings are available via the agent, call 3Keys Property on 01302 867888.
3Keys Property are pleased to present to the open sales market, this 3 bedroom semi detached home in Armthorpe, Doncaster. Located on a popular development and situated on a cul de sac. Conveniently located for local primary schools, amenities and a short drive to the M18 motorway networks, this property is a must see.
GROUND FLOOR
The entrance porch leads to the front facing lounge and offers plentiful space for shoes and coats. Wood flooring runs from the entrance porch into the lounge and is finished with spot lighting and central heating radiator. The spacious from facing lounge with stairs leading to the first floor is a welcoming space and benefits from an understairs storage cupboard. Finished with a single pendant light fitting and central heating radiator. Leading from the lounge is a rear facing kitchen/diner has a mix of wood effect wall and base units with contrasting work surface. There are a range of integrated appliances including oven, hob and extractor fan and offers space for a fridge/freezer, washing machine and tumble dryer. The dining area offers patio doors onto the garden and is a great space for entertaining. The room is finished with vinyl effect flooring, 2 single pendant light fittings and central heating radiator.
FIRST FLOOR
Stairs lead up to the first floor landing space which has a side aspect window flooding the room with light. Finished with carpet, single pendant light fitting, central heating radiator, storage cupboard and access to the loft space which has a ladder and is boarded to create extra storage space. Bedroom 1 is rear aspect with adequate space for a large wardrobe, finished with wood flooring, single pendant light fitting and central heating radiator. Bedroom 2, a front facing double bedroom benefitting from fitted wardrobes, wood flooring, single pendant light fitting and central heating radiator. Bedroom 3 with front facing window, fitted wardrobe, wood flooring, single pendant light fitting and central heating radiator. A fully tiled family bathroom with bathtub, hand basin and W/C, side facing obscure glass window and finished with, spot lighting and central heating radiator finish the first floor accommodation.
EXTERNALLY
This attractive property benefits from off street parking, a front lawn, path leading to the front door and rear access to the property. A secure rear garden, with mature boarders feels private and there is a storage shed for garden furniture or garden tools.













