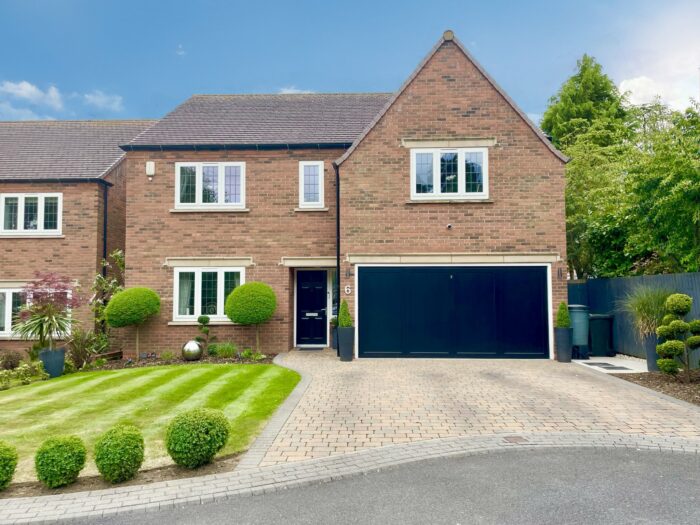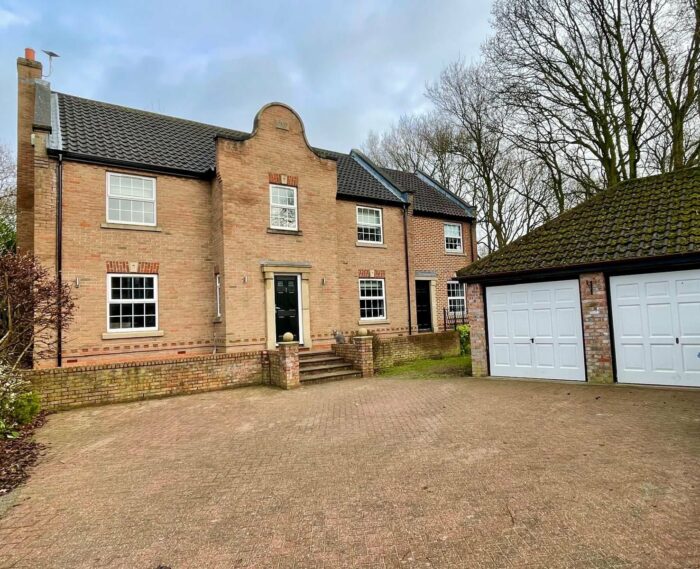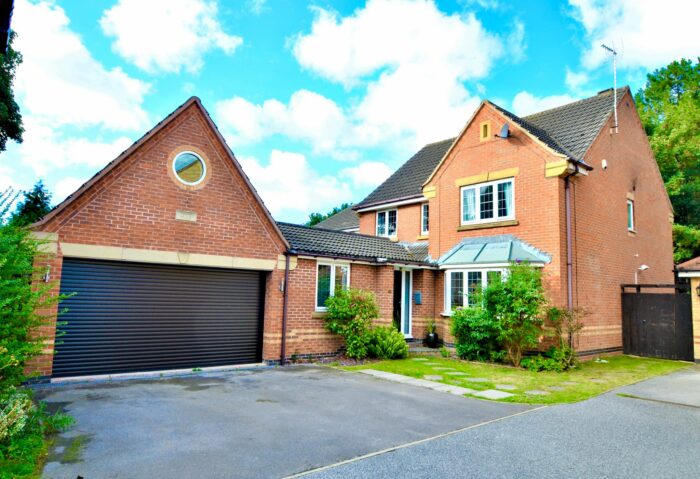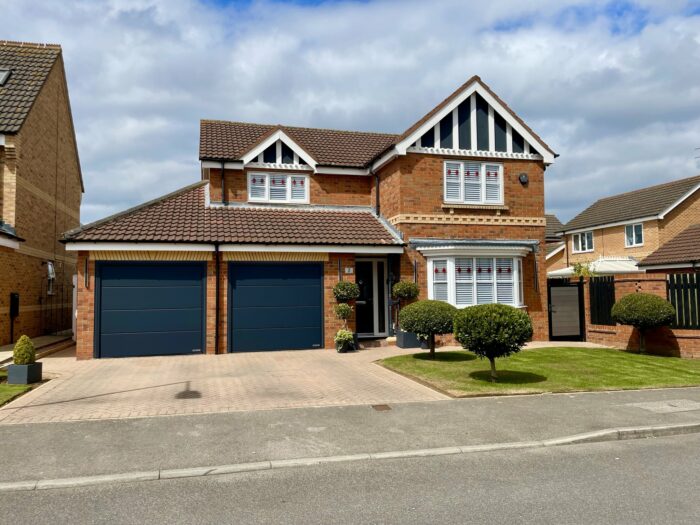Foxglove Drive, Auckley
£178,000
Property details
3Keys Property are delighted to present to the open sales market this 2 bedroom semi detached property in Auckley, Doncaster. Located in a quiet cul de sac on this this highly sought after development, this open plan modern home would suit a first time buyer or someone looking to downsize. Briefly comprises of: kitchen/diner, lounge and ground floor W/C, 2 double bedrooms and family bathroom. Benefitting from 2 parking spaces and a secure rear garden, the property must be viewed to be appreciated. Contact 3Keys Property for details 01302 867888
3Keys Property are delighted to present to the open sales market this 2 bedroom semi detached property in Auckley, Doncaster. Situated in a quiet cul de sac on this this highly sought after development, this open plan modern home would suit a first time buyer or someone looking to downsize. Briefly comprises of: kitchen/diner, lounge and ground floor W/C, 2 double bedrooms and family bathroom. Located within walking distance to local amenities including cafes, convenience stores, schools and Yorkshire wildlife Park. Superb access to the Great Yorkshire Way, opening up the M18/A1 Motorway networks. The property must be viewed to be appreciated.
GROUND FLOOR
This modern property offers open plan living with a modern kitchen to the front of the property leading to the lounge, with bi folding doors onto the garden. A stylish kitchen with mix of wall and base units benefits from an integrated fridge/freezer, microwave, oven, hob and extractor fan. There is plumbing for a washing machine and space for a dining table. A front facing window lets light into the kitchen and is finished with a central heating radiator and pendant light fitting. A rear facing lounge offers a space to relax and the bi folding doors allows this to connect to the outside in the warmer months. Storage cupboard, central heating radiator and single pendant light fitting. The property has a ground floor, partially tiled W/C and hand basin with front aspect obscure glass window, central heating radiator and pendant light fitting. Laminate flooring is laid throughout the ground floor providing a stylish, seamless look.
FIRST FLOOR
Stairs lead to the first floor landing space with side aspect window. There are 2 double bedrooms, a rear aspect bedroom with pendant light fitting and central heating radiator. The front aspect double bedroom with 2 windows benefits from a storage cupboard and is finished with a pendant light fitting and central heating radiator. Carpet fitted to the stairs, landing and the 2 bedrooms. A modern, partially tiled family bathroom offers a bathtub with over head shower, hand basin and W/C. Finished with wood effect flooring, single pendant light fitting and central heating radiator.
EXTERNALLY
Located at the end of a quiet cul de sac, the property benefits from 2 side by side parking spaces. A side access gate leads to the rear garden with secure fence boundary, patio area and lawn.













