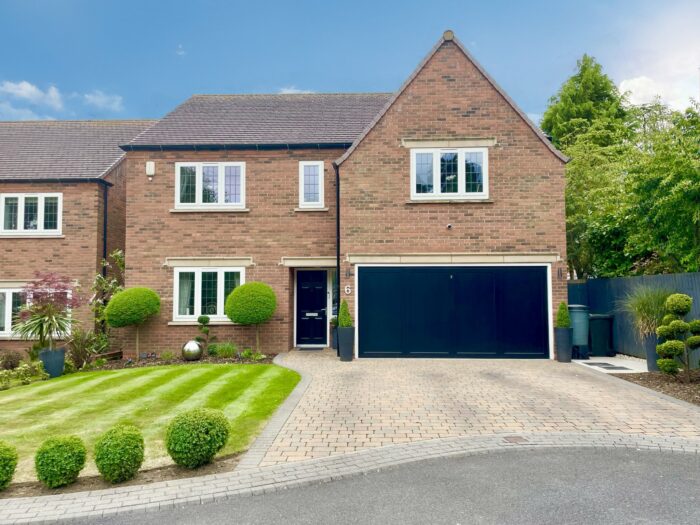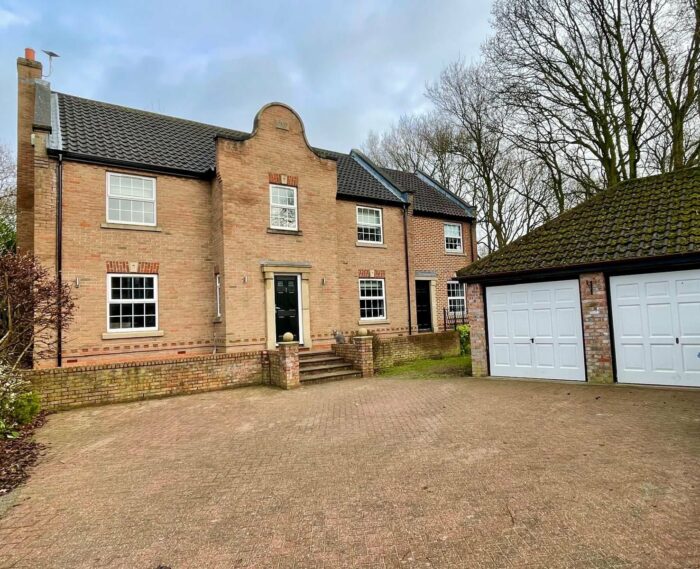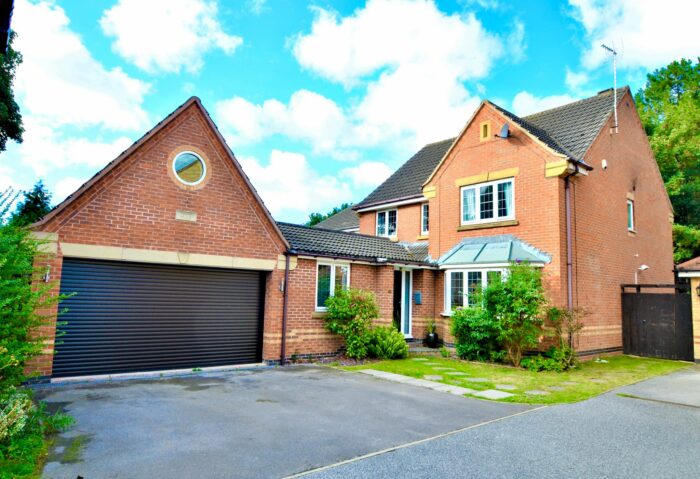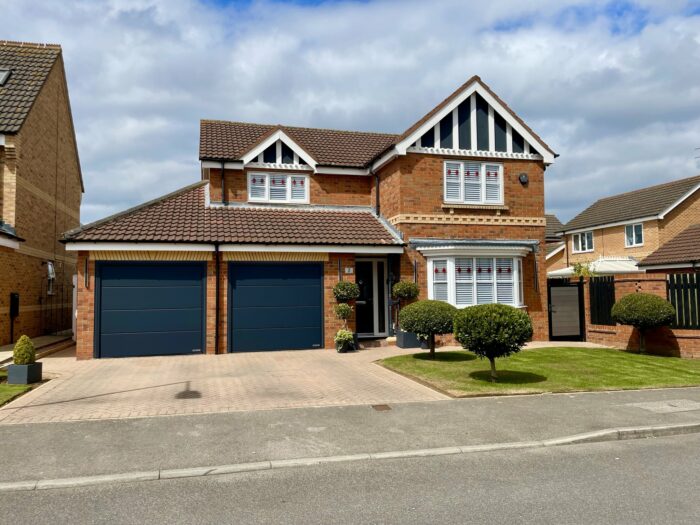Foxglove Drive, Doncaster
£299,950
Property details
PRICED TO SELL - 3Keys Property are delighted to offer this fabulous 4 bedroom detached property to the open sales market. The vendors are highly motivated sellers and we have priced this property competitively for a quick sale. Situated in Auckley on this new development which is close to schools and 6th form college, the property benefits from 4 double bedrooms, master with ensuite, kitchen/dining/family room, separate lounge, open plan study/snug, utility and ground floor wc. Externally, the proprty has landscaped gardens, parking for 3 cars and a detached garage. Contact 3Keys Property for details 01302 867888.
3Keys Property are delighted to offer to the open sales market this immaculate, 4 bedroom detached property situated on the new Avant Homes development off Field Lane in Auckley, Doncaster. THIS PROPERTY IS PRICED TO SELL - The vendors are highly motivated sellers and we have priced this property competitively for a quick sale. Situated close to schools and 6th form college, the property benefits from 4 double bedrooms, master with ensuite, kitchen/dining/family room, separate lounge, open plan study/snug, utility and ground floor wc. Externally, the property has landscaped gardens, parking for 3 cars and a detached garage.
GROUND FLOOR
As you enter this property you will find a spacious open plan hallway with study/snug area and access to the separate lounge, WC cloakroom and Utility room. The ground floor is fitted throughout with stylish grey wood effect laminate with exception to the lounge which has fitted carpet. The study area provides the perfect space to work or study from home and is fitted with full super fast fibre broadband with speeds of up to 1 GBs, fitted with Hyperoptic super fast router and Open Reach connections, ideal for working, streaming and gaming for the whole family.
The lounge has a large front aspect bay window which floods the room with light and offers an alternative space to relax and is very stylish with a recently completed media wall with electric fire and lighting.
The open plan aspect includes a kitchen/dining area as well as living space, which is perfect for family life and entertaining with large bi fold doors leading out onto the beautifully manicured garden and patio. The stylish modern kitchen gives a seamless effect to this room with fully fitted floor and wall units, work tops and integrated appliances including oven, hob, extractor hood, fridge and freezer. There is also a large under stairs cupboard for storing essential household appliances as well as space for coats and shoes. There is space for a dining table and an area to relax and watch TV.
The utility room has fitted floor units with integrated washing machine and houses the combi boiler. A spacious WC has 2 walls fully tiled in stylish white block brick tile with WC and hand basin, this room has an obscure glass side aspect window.
FIRST FLOOR
The centrally based stairs lead you to a spacious landing, which gives access to all 4 double bedrooms, the family bathroom and loft. Master bedroom has a front aspect window and fully fitted contemporary wardrobes which provide a range of hanging space, drawers and shelving. The room is fitted with carpet and benefits from an ensuite with large walk in shower, wc and hand basin. The floor is tiled and 2 full walls are also tiled in contrasting colours. The further 3 double bedrooms are fitted with carpet and bedroom 3 has fitted wardrobes and bedroom 4 has an inbuilt storage cupboard.
The family bathroom is spacious with a white suite comprising of bath tub with shower over, wc and hand basin. There is tiling to 2 full walls and the floor is also tiled. There is a side aspect obscure glass window giving ventilation and light.
EXTERNAL
To the front of the property is a garden mainly laid to lawn with flowers and shrub borders and benefits from an open aspect view. There is a driveway down the side of the property providing parking for 3 cars and a detached garage with power and lighting. There is access down both sides of the property to the rear garden which is beautifully landscaped and provides the perfect area to relax and entertain. A spacious patio area which can be accessed via the bi fold doors and a further patio area to the bottom of the garden, gives plenty of space for outdoor entertaining. Railway sleepers provide an attractive border with shrubs and flowers and offer extra seating space for guests. There is also an external double electrical socket. The garden is south west facing so benefits from the sun most of the day into the evening. This property is perfectly located for local schools and amenities. Situated off Hayfield Lane in Auckley allows easy access to the M18 motorway which links to the M1, M180, A1 and M62.













