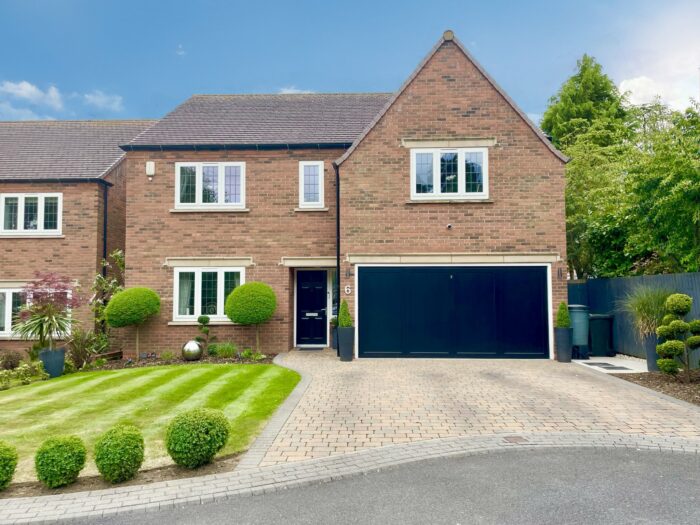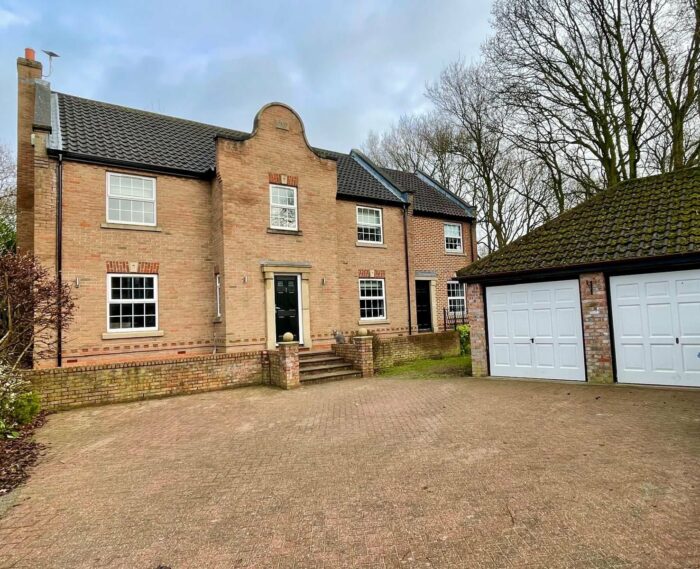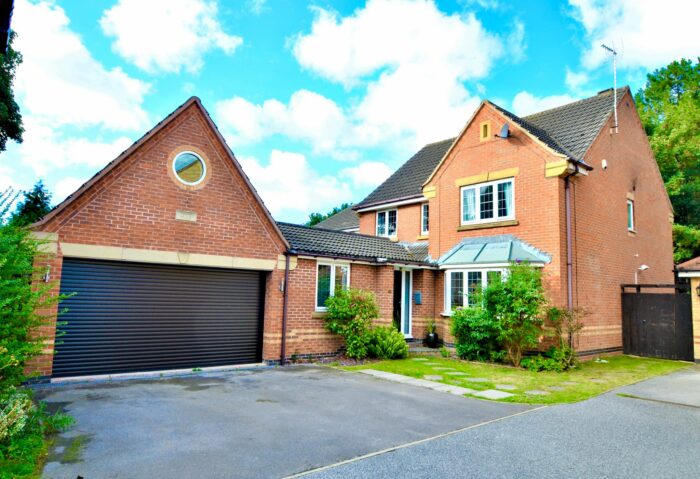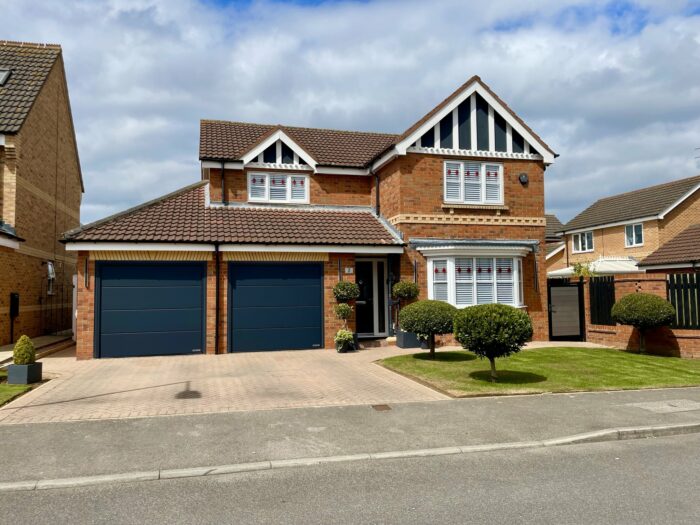Fairlands Grove, Auckley, Doncaster, DN9 3FQ
£260,000
Property details
3Keys Property are delighted to offer to the open sales market this immaculately presented 4 bedroomed detached home on a sought-after development in Auckley, Doncaster. Viewing is highly recommended and is available 7 days a week via the agent.
3Keys Property are delighted to offer to the open sales market this immaculately presented 4 bedroomed detached home on a sought-after development in Auckley, Doncaster. This family home briefly comprises of a welcoming hallway, kitchen/diner, dining room, lounge and downstairs W/C, 4 bedrooms including a master with ensuite, family bathroom, double driveway with single integral garage and a large, well maintained rear garden. Auckley offers great motorway access to the M18/A1 networks, reputable schools within walking distance, a convenience store amongst other facilities. Viewing is highly recommended and is available 7 days a week via the agent.
Entrance Hallway
Access through the main composite door into the hallway with stairs to the first-floor accommodation, access to the dining room, lounge, kitchen/diner and W/C and there is under stairs storage and a separate storage cupboard. There is a single pendant light fitting and the floor is finished with wooden effect flooring and a modern grey carpet up the stairs.
Lounge 4.64m x 3.43m (15' 3" x 11' 3")
A spacious lounge with patio doors onto the rear garden a single pendant light fittings central heating radiator and finished with a carpet.
Kitchen/Diner 2.38m x 5.42m (7' 10" x 17' 9")
The modern kitchen/diner with patio doors onto the patio and garden. The white high gloss kitchen has a range of base and wall units, integrated dishwasher, fridge freezer, electric oven, gas hob with extractor fan and space for a washing machine. There is spot lighting and a pendant light over the dining table, central heating radiator and finished with tiled effect flooring.
Dining room 2.35m x 2.87m (7' 9" x 9' 5")
Through double doors the dining room offers space for a dining table or could be used as an office or play room. The front aspect window over looks the driveway, single pendant light fitting, central heating radiator and finished with a carpet.
Downstairs WC 0.85m x 1.65m (2' 9" x 5' 5")
A downstairs W/C with white basin and W/C, pendant light fitting, central heating radiator finished and wood effect flooring.
Master Bedroom with ensuite 4.38m x 4.04m (14' 4" x 13' 3")
A large master bedroom with 2 front aspect windows, built in wardrobes, pendant light fitting, central heating radiator and finished with a carpet. The en suite (1.93m x 1.72m (6' 4" x 5' 8")) with shower cubicle, W/C and hand basin, obscured glass window, central heating radiator, finished with vinyl flooring.
Bedroom 2 2.67m x 4.37m (8' 9" x 14' 4")
A second double bedroom with front aspect window, single pendant light fitting, central heating radiator and finished with a fitted carpet.
Bedroom 3 2.67m x 3.58m (8' 9" x 11' 9")
A further double bedroom with rear facing window overlooking the garden, single pendant light fitting, central heating radiator and finished with a fitted carpet.
Bedroom 4 2.40m x 3.32m (7' 10" x 10' 11")
A final bedroom or office space, rear facing window with views over the garden, single pendant light fitting, central heading radiator and finished with a fitted carpet.
Family bathroom 1.89m x 2.32m (6' 2" x 7' 7")
The family bathroom offers a white bathtub with shower over, W/C and hand basin, mostly tiled with central heating radiator, obscure window and finished with a vinyl flooring.
Landing
The large landing offering access to the bedrooms and bathroom, 2 large storage cupboards and loft space, pendant light fitting, central heating radiator and finished with carpet.
Externally
The property benefits from a double driveway and single integral garage. The property is tucked away in a cul de sac on a popular development with a play park for children. The rear garden is well maintained with mature borders, patio area and brick-built BBQ, a large laid to lawn garden, secure fence around, access down the side of the property from the front.
ADDITIONAL INFORMATION
Council Tax Band – D / EPC rating – C / Tenure – Freehold




































