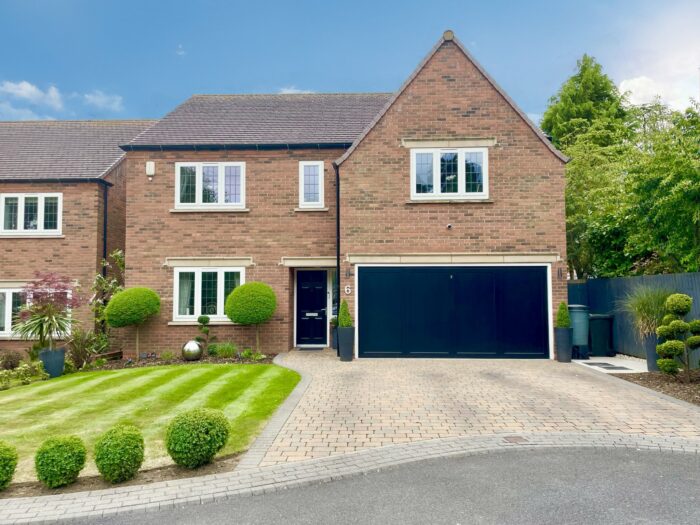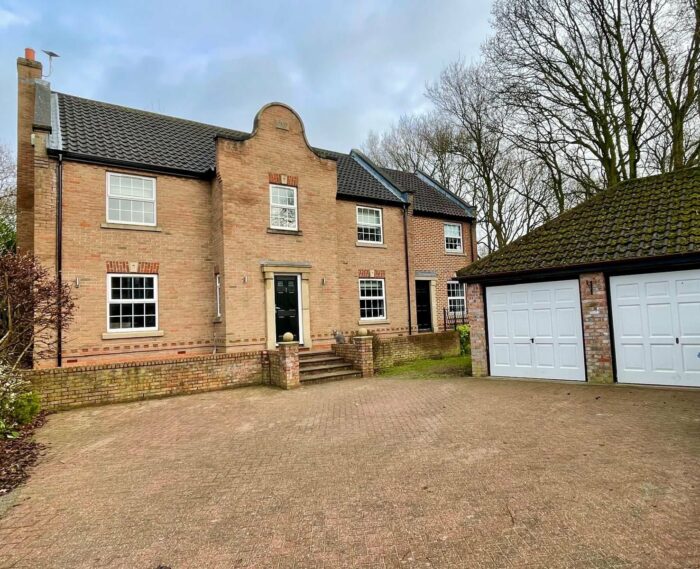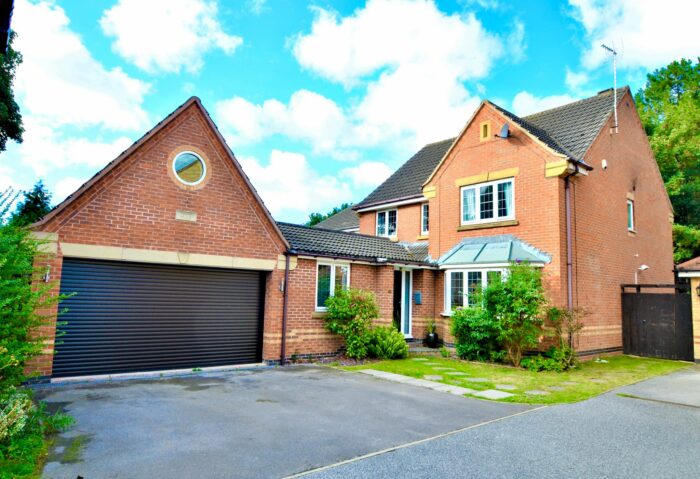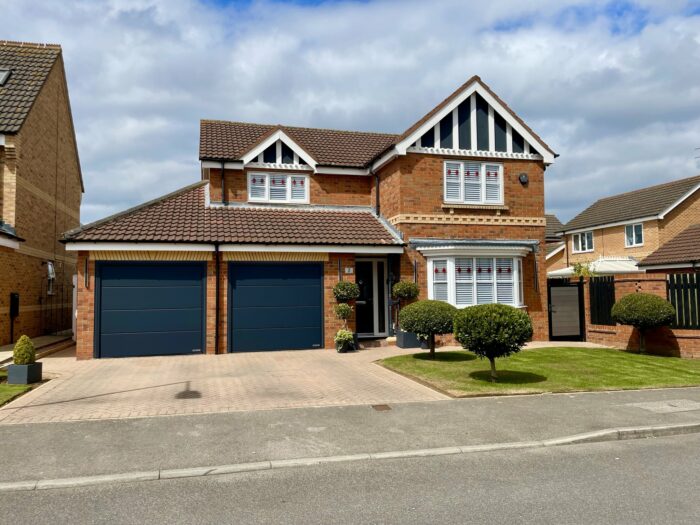Essex Drive, Bircotes
£163,000
Property details
3Keys Property are delighted to offer this stunning 3 bedroom semi detached family home, situated in a quiet cul de sac in Bircotes, Doncaster. This property is offered in immaculate condition with modern kitchen/dining area and recently refurbished bathroom with walk in shower and bath tub. Offered with a large rear garden with open aspect view and driveway for 2 cars, don't miss the opportunity to view this property. Contact 3Keys Property 01302 867888
3Keys Property are delighted to offer this stunning 3 bedroom semi detached family home, situated in a quiet cul de sac in Bircotes, Doncaster. This property is offered in immaculate condition with modern kitchen/dining area and recently refurbished bathroom with walk in shower and bath tub. Offered with a large rear garden with open aspect view and driveway for 2 cars, don't miss the opportunity to view this property. Accommodation comprises of entrance hallway, lounge, kitchen/dining room, landing, 2 double bedrooms, 1 single bedroom and a stunning family bathroom.
GROUND FLOOR
Entrance hall gives access to the lounge, kitchen/dining room and stairs to the first floor. Carpet fitted to floor and single pendant light fitting.
Fully fitted kitchen and dining room with a range of floor and wall units with contrasting work tops, integrated appliances include oven, hob and extractor hood. Plumbing for washing machine and dishwasher and tiled splash backs. 2 side aspect window, 1 front aspect window and rear door to garden. there is a store cupboard, radiator, single pendant light fitting and vinyl floor covering.
The lounge has a front and rear aspect window and is fitted with carpet, 2 radiators and single pendant light fitting.
FIRST FLOOR
Landing with rear aspect window overlooking the rear garden and unobstructed view, access to all 3 bedrooms and family bathroom. Fitted with carpet and offers access to loft.
Bedroom 1 has a front aspect window, storage cupboard, fitted with carpet, radiator and single pendant light fitting. Bedroom 2 has a front aspect window, storage cupboard, fitted with carpet, radiator and single pendant light fitting. Bedroom 3 has a rear aspect window, fitted with carpet, radiator and single pendant light fitting.
The family bathroom is fully tiled with a white bathroom suite comprising of bathtub, walk in shower, hand basin and WC. The floor is fitted with a vinyl covering, rear aspect obscure glass window, designer radiator and spot lighting.
EXTERNAL
To the rear of the property is a large south facing garden with open aspect view and mainly laid to lawn. There is a patio area and access to the front of the property. To the front is a block paved driveway for 2 cars and gates and the garden is mainly laid to lawn with mature shrubs.













