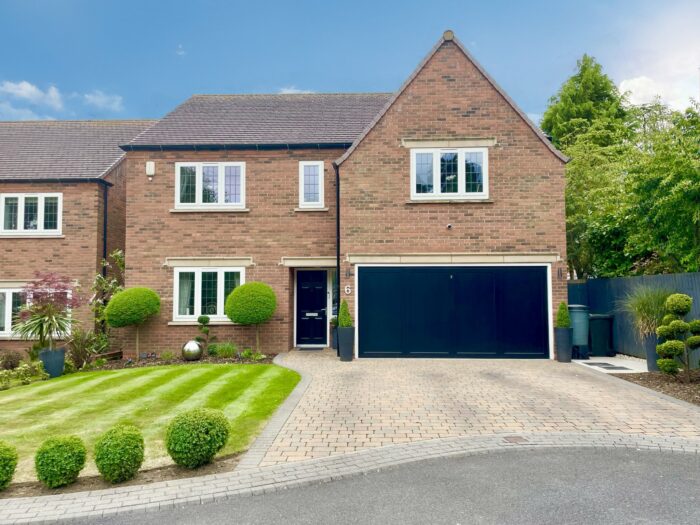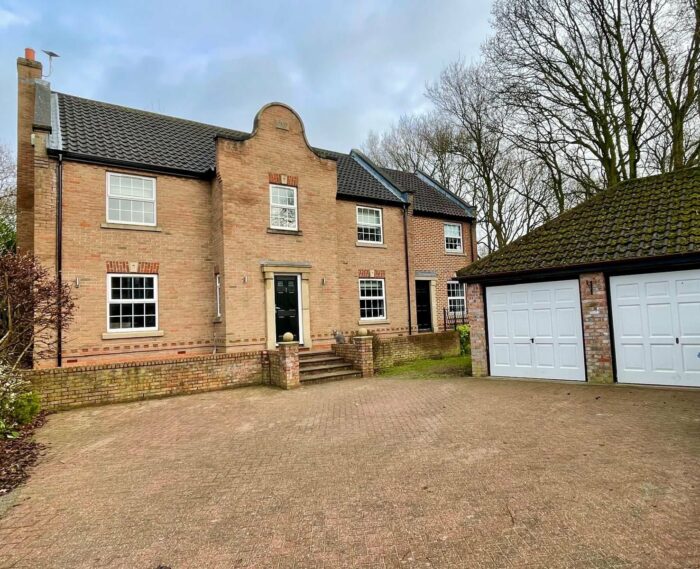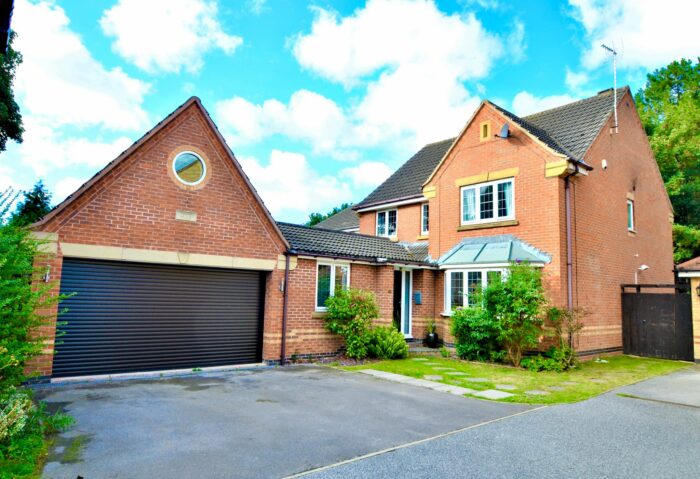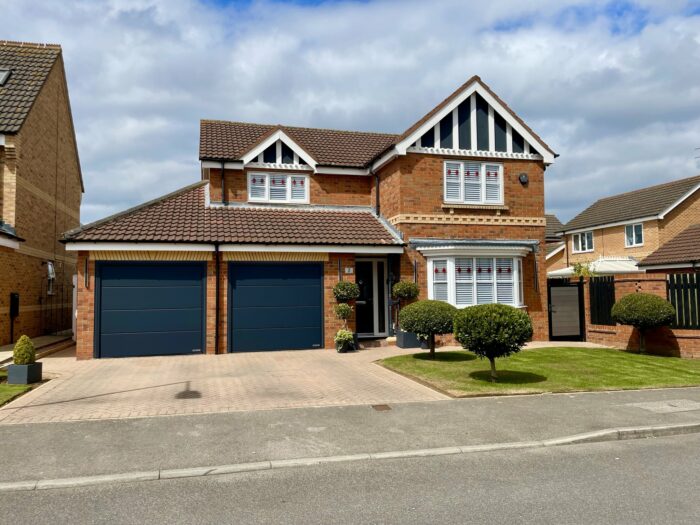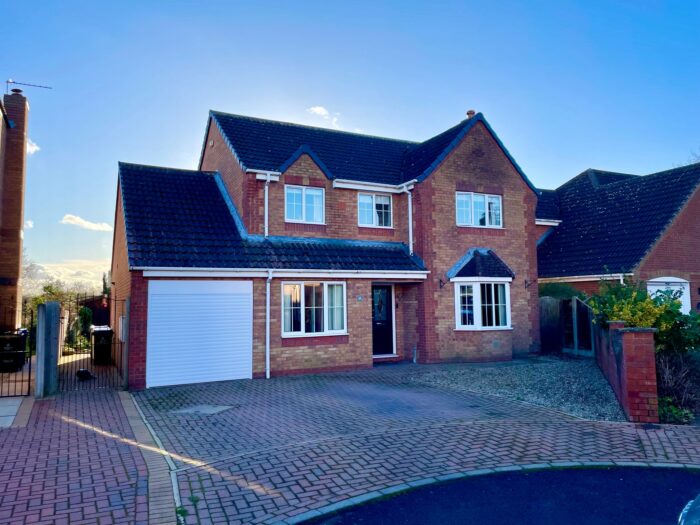Coleridge Road, Barnby Dun
£215,000
Property details
3Keys Property are pleased to present to the open sales market this 3 bedroom semi detached bungalow, situated on a corner plot in a quiet cul de sac in Barnby Dun, Doncaster. The property briefly comprises of: kitchen, lounge, large conservatory, 3 bedrooms and bathroom. There is a block paved driveway, wrap around gardens, detached garage accessed from driveway and an additional garage located in the rear garden currently used for storage only. Located in a popular village with an abundance of local amenities, local bus routes and easy access to motorway networks. The property must be viewed to be appreciated, contact 3Keys Property 01302 867888.
3Keys Property are pleased to present to the open sales market this 3 bedroom semi detached bungalow, situated on a corner plot in a quiet cul de sac in Barnby Dun, Doncaster. The property briefly comprises of: kitchen, lounge, large conservatory, 3 bedrooms and bathroom. There is a block paved driveway, wrap around gardens, detached garage accessed from driveway and an additional garage located in the rear garden currently used for storage only. Located in a popular village with an abundance of local amenities, local bus routes and easy access to motorway networks.
ACCOMMODATION
Side aspect entrance hall with carpet to floor, 2 single pendant light fittings, store cupboard and radiator. The hallway gives access to all rooms with exception to the conservatory which is access via the kitchen and rear garden.
The spacious lounge is front aspect with a lovely bow window, carpet to floor, radiator and single pendant light fitting. There is a large conservatory to the rear of the property off the kitchen, with a tiled floor, radiator, fan light and French doors onto the garden.
The kitchen is fitted with floor and wall units, pantry, laminate floor covering, plumbing for washing machine and dishwasher, rear aspect door leading to conservatory and radiator.
Bedroom 1 is front aspect with a bow window, fitted wardrobes, carpet to floor, radiator and single pendant light fitting. Bedroom 2 is rear aspect with fitted wardrobes, carpet to floor, radiator and single pendant light fitting. Bedroom 3 is side aspect with carpet to floor, radiator and single pendant light fitting.
The fully tiled bathroom has recently been refurbished and includes a disabled access bath tub with mixer shower, hand basin and wc. There is a rear aspect window, tiled floor, heated towel rail and access to loft.
EXTERNAL
To the front of the property is a mature garden with a block paved driveway with gates, leading to a detached garage. The gardens are incredible and a real credit to the vendors who have lovingly manicured and developed them over the years. With a wide range of shrubs, trees and flowers and a number of patio areas, each capturing the sun throughout the day, you just know this garden has been enjoyed to the full and well thought out. The rear garden is private and south facing.
Barnby Dun is a small village with many local amenities and offers excellent access to the motorway network and local transport links. To view, contact 3Keys Property 01302 867888.

