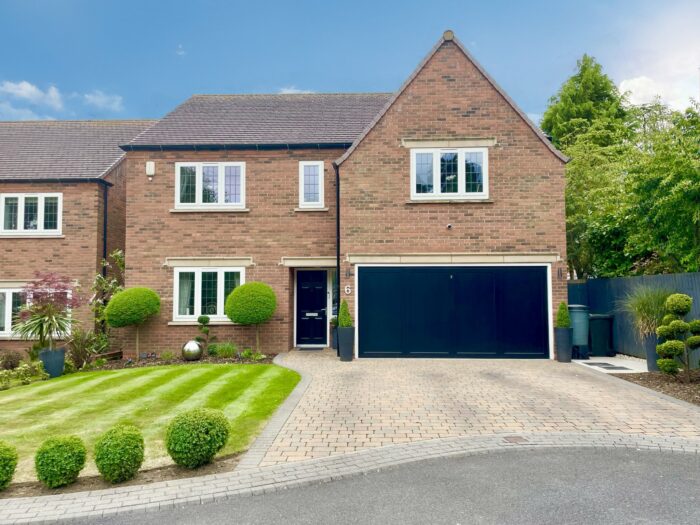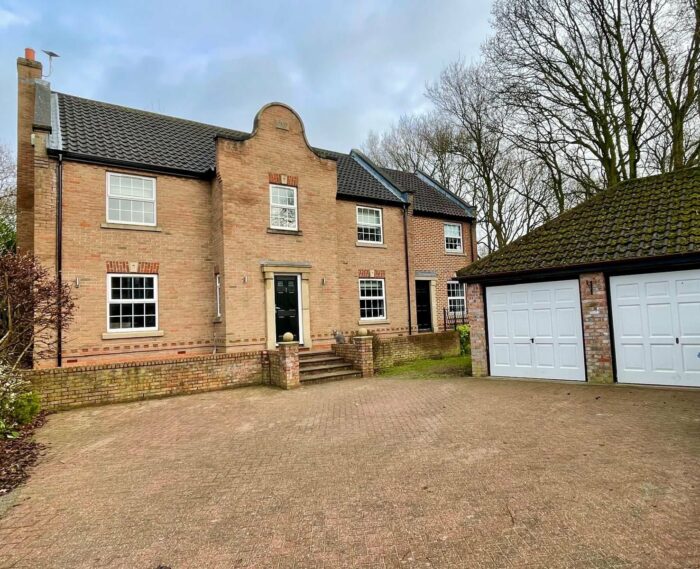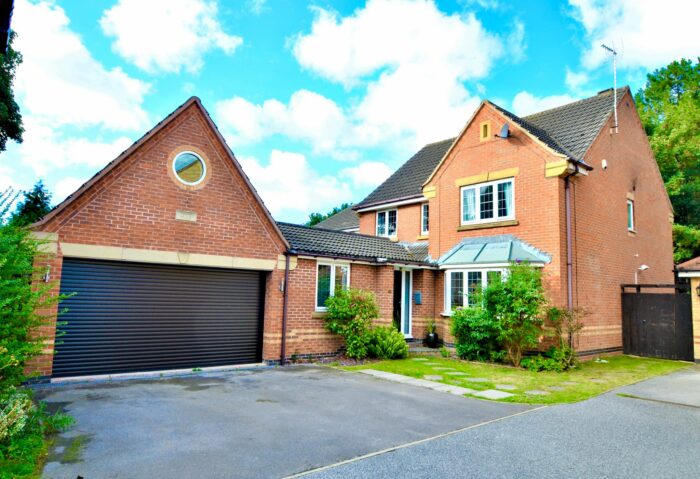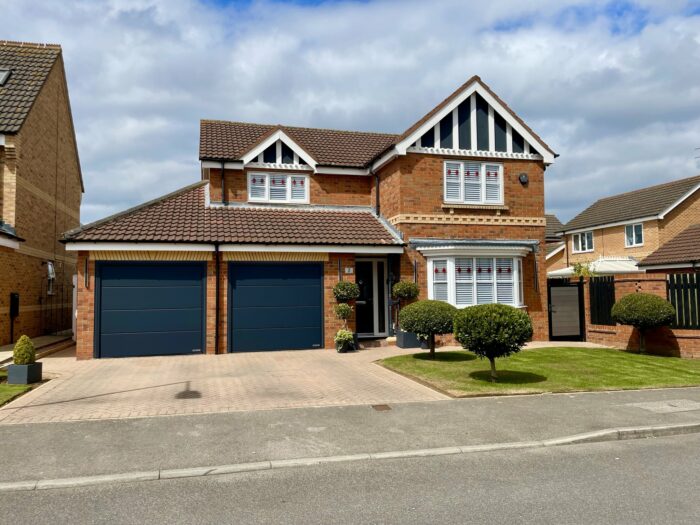Cherry Blossom Crescent, Doncaster
£425,000
Property details
***AVAILABLE TO RESERVE NOW*** 3Keys Property are delighted to offer to the open sales market this large, bespoke, 'Planet friendly', new build 4 bedroom detached family home. Nestled on the outskirts of the idyllic village of Haxey, Doncaster with uninterrupted views over open countryside. Measuring 1800 sqft, this property provides the perfect accommodation for a growing family and ticks all the boxes for modern living. Choose some of your own flooring and carpets, kitchen and bathrooms for a limited time only due to stage of build. Play your part in the sustainable movement and get in touch for a viewing today. Contact 3Keys Property for details 01302 867888.
PROPERTY DESCRIPTION
3Keys Property are delighted to offer to the open sales market this large bespoke new build 4 bedroom detached family home, nestled on the outskirts of Haxey, Doncaster with uninterrupted views over open countryside. Measuring 1800 sqft, this property provides the perfect accommodation for a growing family and ticks all the boxes for modern living. A highly insulated energy efficient property which benefits from underfloor heating to ground floor, Mitsubishi air source heat pump and solar panels. There is still time to choose your own flooring, kitchen and bathrooms but this offer is only available for a limited time due to the stage of build.
HOUSE BUILDER
Manntra Homes has over 15 years’ experience in the construction industry delivering bespoke builds for private clients. The company founder, Nick Mann spent time in Australia learning innovative building methods now used in the UK. This experience enables Manntra Homes to scope out ambitious new builds whilst still delivering the small crafted details that matter. .
Inspired by a love for the natural world, Manntra Homes deliver quality builds with a commitment to sustainability and eco-friendly practices. Using smart solutions that minimise a property’s impact on the environment, Manntra Homes aims to play its part in delivering a greener future for construction.
ACCOMMODATION
GROUND FLOOR
Entrance hall which provides access to the lounge, kitchen, ground floor wc and stairs to the first floor. The lounge has a front aspect bay window, to the rear of the property is a large open plan kitchen, fully fitted with a range of 21 floor and wall units of your choice and a central island with solid worktops. There is plenty of living space for dining and relaxation with with bi-fold doors onto the patio and a vaulted ceiling with roof lights. The utility come with a with sink unit and access to garage and rear garden.
FIRST FLOOR
Spacious master bedroom with ensuite and rear aspect private balcony with French doors overlooking the garden with stunning views of the open countryside, 3 further double bedrooms, family bathroom and landing with loft access.
EXTERNAL
To the front of the property is private garden, mainly laid to lawn with block paved driveway for 3 cars. There is access to the rear of the property which boasts a south facing garden with breath-taking views over open countryside and a patio area for alfresco dining and socialising with friends and family. The garage has an electric remote controlled door and benefits from power and lighting with an internal pedestrian door to the utility.
Contact 3Keys Property for details 01302 867888
ENTRANCE HALL
OPEN PLAN KITCHEN/FAMILY ROOM
6.87m x 5.15m (22' 6" x 16' 11") Maximum measurements
UTILITY
2.93m x 1.70m (9' 7" x 5' 7")
LOUNGE
3.75m x 6.83m (12' 4" x 22' 5")
W/C
MASTER BEDROOM
4.72m x 4.47m (15' 6" x 14' 8")
EN-SUITE
2.93m x 1.26m (9' 7" x 4' 2")
BEDROOM 2
4.44m x 3.75m (14' 7" x 12' 4")
BEDROOM 3
3.62m x 3.19m (11' 11" x 10' 6")
BEDROOM 4
3.14m x 2.78m (10' 4" x 9' 1")
BATHROOM
2.72m x 2.23m (8' 11" x 7' 4")
INTEGRAL GARAGE
EXTERNAL
To the front of the property is private garden, mainly laid to lawn with block paved driveway for 3 cars. There is access to the rear of the property which boasts a private garden with breath-taking views over open countryside and a patio area for alfresco dining and socialising with friends and family. The garage has an electric remote controlled door and benefits from power and lighting with an internal pedestrian door to the utility.
A stunning location alongside a nature reserve, with miles of beautiful walking routes to enjoy and nearby amenities with the local primary school close by.
To make the property more sustainable, the builder is also installing:
• Solar panels and air source heat pumps.
• Dedicated sewage treatment plants.
• Landscaping and planting schedules designed around the natural environment.
• Root protection systems on the driveways for surrounding trees.
• A hedgehog highway for local wildlife.
Play your part in the sustainable movement and get in touch for a viewing today, contact 3Keys Property 01302 867888.
Manntra Homes Website https://manntrahomes.com/
ADDITIONAL INFORMATION
Council Tax Band – TBC
EPC rating – TBC
Tenure – Freehold
DISCLAIMER
Whilst every care has been taken in the preparation of this leaflet, if there are any points upon which you are relying, please confirm them with the vendor before viewing or especially before making an offer. We cannot guarantee that the information is correct and if any items are important to you, you must ask us to produce the evidence you require before viewing or making an offer, and especially ask your solicitor to make these checks before exchanging contracts. Please also remember that measurements may have been taken using an electronic tape measure. They, like any distances mentioned are for guidance only and should under no circumstances be relied upon. Please note that none of the services or appliances connected to or fitted within this property have been tested, and purchasers are advised to make their own checks where necessary. No guarantee can be given that they are in working order. We have not check rights of way, footpaths, covenants, easements, wayleaves, nor existing or proposed planning permissions or building regulations concerning this property or the surrounding area. Internal photographs are reproduced for general information and it must not be inferred that any item shown is included in the sale.
Offer Procedure
To make an offer on this property, simply telephone or call into our office and supply us with the relevant details which will be passed on to our vendor client. In order to advise our client regarding any offer received, we will need to establish your ability to proceed, which will include financial qualification by an Independent Financial Advisor, in confidence, in order that we may discharge our responsibility. We also have an obligation under Money Laundering Laws to check all prospective purchasers’ identification.













