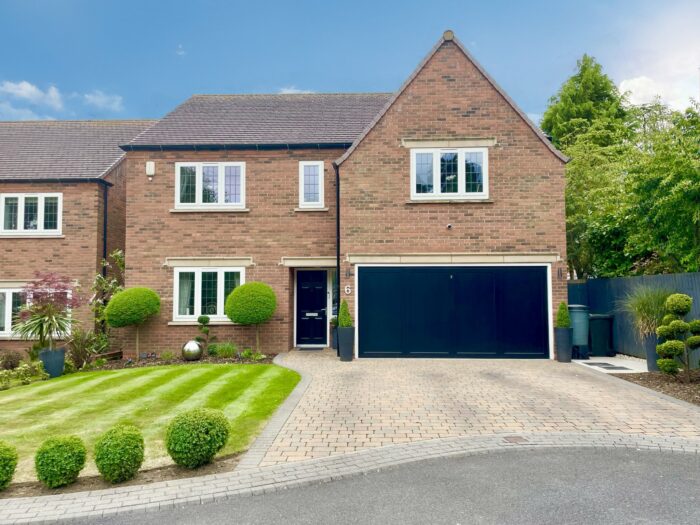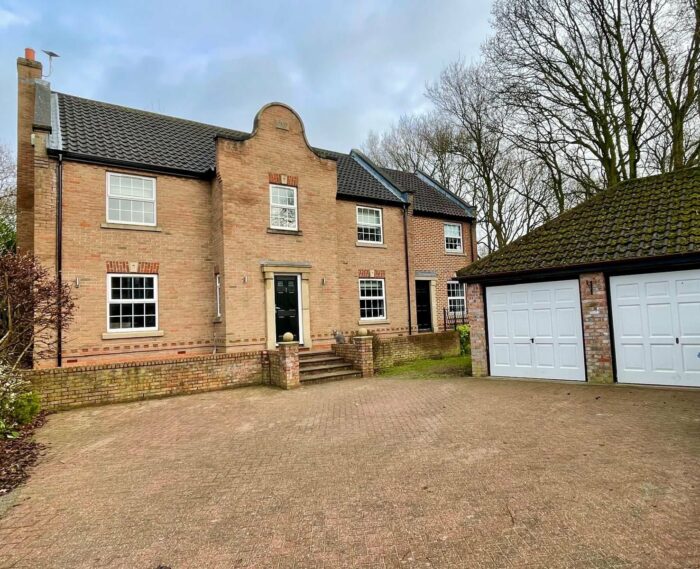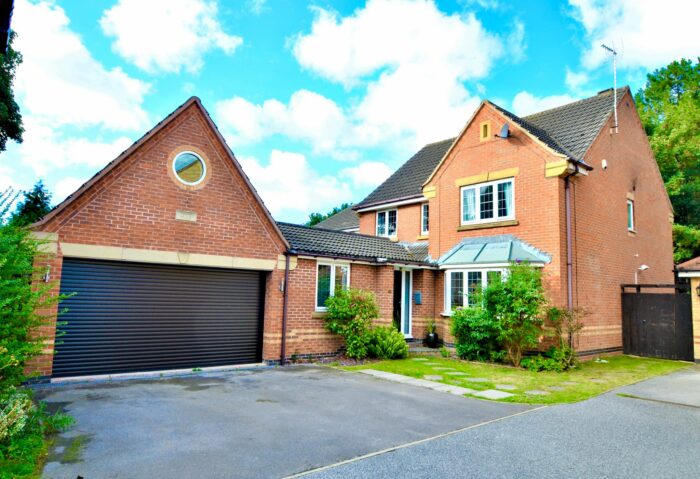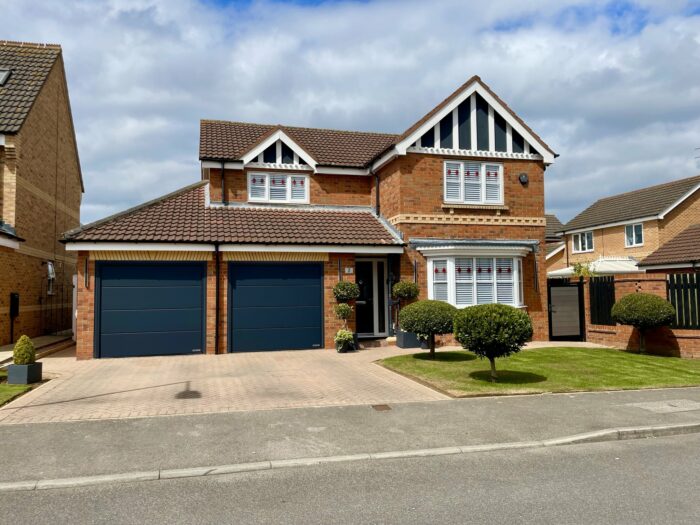Castlegate, Doncaster
£450,000
Property details
3Keys Property are delighted to present to the open sales market, this deceptively spacious 4 bedroom detached family home in the sought after village of Tickhill, Doncaster. Perfectly positioned within the heart of Tickhill village, the property must be viewed to be appreciated. The high specification of this property is the key selling point to this family home. The property is sold with NO ONWARD CHAIN and is ready to move into. The property briefly comprises of: blocked paved driveway with parking for several vehicles, entrance porch into the impressive kitchen/breakfast room, utility room, downstairs W/C, dining area with snug, large lounge overlooking the garden and conservatory. Upstairs the property boasts 4 double sized bedrooms, the master with fitted wardrobes, dressing area and en suite, an impressive bedroom with mezzanine level, 2 further double bedrooms and a family bathroom. Finally, the property has a wonderful rear garden with patio area, mainly laid to lawn with trees and mature shrubs and is secure and private. Viewings are essential and must be booked via the agent.
Entrance Porch
With access through to modern composite front door and leading from the blocked paved driveway, the entrance porch with wood effect flooring, opens up to the impressive kitchen/breakfast room.
Kitchen/breakfast room
6.53m x 9.54m (21' 5" x 31' 4") This large, impressive kitchen is the hub of the home with high gloss cream units, quartz worktops, a range of wall and base units, large island and separate breakfast bar will not fail to impress. The room is flooded with natural light from the large front aspect windows and Velux roof windows. There are 2 bosh double ovens, microwave/oven, warming draws, AEG 4 ring hob with stylish underground extractor fan, fridge/freezer, dishwasher and wine cooler. The large island offers space to entertain and within the breakfast area there is a handy breakfast bar along with space for a sofa. There are an abundance of spot lights, under unit lighting, along with stylish led ground level lighting. The floor is finished with contemporary wooden flooring and there is a modern upstanding radiator. The room allows access to the utility room, downstairs W/C, dining area and to the rear garden through a side access door. The impressive wooden staircase with glass balustrade leads from the kitchen up to the first floor accommodation.
Dining area with Snug
6.53m x 3.91m (21' 5" x 12' 10") The large dining area with snug leads through sliding glass doors from the kitchen. A larger than average side window allows light to flood into this room, there is plenty of space for entertaining, wall mounted fireplace and abundance of spotlights and wall lighting, wooden effect flooring and central heating radiator. The room opens into the large lounge area.
Lounge
5.61m x 4.78m (18' 5" x 15' 8") The large lounge located at the rear of the property offers access to the garden through large sliding doors. There is a pitched Velux window allowing light to floor the room, and access to the conservatory. The lounge has a contemporary feature fireplace, spot lighting, central heating radiator and is finished with a luxury carpet. The lounge is a great space to relax and unwind.
Conservatory
2.67m x 2.97m (8' 9" x 9' 9") Currently used for the sellers hot tub however could be used for a playroom or extra seating area, the conservatory will 2 full glass sides, doors opening up onto the patio and garden. Tiled flooring, wall lighting and radiator finish this room.
Utility Room
The large utility room offering a range of wall and base units including a large storage unit, sink with mixer tap, contemporary tile splash backs and space for a washing machine and tumble dryer. The flooring continues from the kitchens and spot lighting.
Downstairs W/C
Accessed from the kitchen with a hand basin with storage cupboard below, through a further door is the W/C the handy W/C with spot lighting, continuation of the wooden flooring and central heating radiator.
Master bedroom
3.30m x 6.55m including en suite (10' 10" x 21' 6") The master bedroom, to the front of the property, benefits from modern fitted wardrobes around the bed area and into the dressing area. Finished with spotlighting with feature wall lights, luxury carpet and central heating radiator.
En Suite
Accessed from the dressing area, the 3 piece, fully tiled en suite with white hand basin, W/C and walk in shower with glass screen. Light floods in through the Velux window, there is spot lighting and central heating radiator finish this room.
Bedroom 2
2.49m x 4.88m (8' 2" x 16' 0") A great bedroom with fun mezzanine level, offering a great hideout for children. With a rear aspect window over looking the garden, Velux roof window, finished with luxury carpet, spot lighting and central heating radiator.
Bedroom 3
3.84m x 3.94m (12' 7" x 12' 11") A rear facing double bedroom with rear window overlooking the garden and 2 Velux roof windows, 2 pendant light fittings, finished with luxury carpet and central heating radiator.
Bedroom 4
2.57m x 3.53m (8' 5" x 11' 7") A final double bedroom with sides aspect window. The room is finished with luxury carpet, spot lighting and central heating radiator.
Family bathroom
A large, fully tiled, 4 piece family bathroom with large corner bath, separate walk in shower, W/C and hand basin. A large roof window floods the room with natural light, spot lighting and central heating radiator finish this room.
Landing
The impressive staircase take you up to an open landing with access to the bedrooms and family bathroom. The wooden staircase with glass balustrade is flooded with light from the Velux roof window, there are spot and wall lighting and luxury carpet.
Externally
The property is positioned on Castlegate with an abundance of boutique shops, cafes and restaurants within a few minutes walk. There is a blocked paved driveway for several vehicles, access down the side of the property through a secure gate to the rear garden. The rear garden is mainly laid to lawn with mature shrubs and trees which offers privacy from the neighbouring properties. There is a patio area, accessed from the sliding lounge doors and conservatory, garden shed offering storage and access door from the kitchen. The property is within easy access of local schools and motorway networks as well as transport links to London from Doncaster Railway Station. Viewings are essential to appreciate the size and specification if the property on offer.
Additional information
Council Tax Band – D
EPC rating – C
Tenure – Freehold
DISCLAIMER
Whilst every care has been taken in the preparation of this leaflet, if there are any points upon which you are relying, please confirm them with the vendor before viewing or especially before making an offer. We cannot guarantee that the information is correct and if any items are important to you, you must ask us to produce the evidence you require before viewing or making an offer, and especially ask your solicitor to make these checks before exchanging contracts. Please also remember that measurements may have been taken using an electronic tape measure. They, like any distances mentioned are for guidance only and should under no circumstances be relied upon. Please note that none of the services or appliances connected to or fitted within this property have been tested, and purchasers are advised to make their own checks where necessary. No guarantee can be given that they are in working order. We have not check rights of way, footpaths, covenants, easements, wayleaves, nor existing or proposed planning permissions or building regulations concerning this property or the surrounding area. Internal photographs are reproduced for general information and it must not be inferred that any item shown is included in the sale.
Offer Procedure
To make an offer on this property, simply telephone or call into our office and supply us with the relevant details which will be passed on to our vendor client. In order to advise our client regarding any offer received, we will need to establish your ability to proceed, which will include financial qualification by an Independent Financial Advisor, in confidence, in order that we may discharge our responsibility. We also have an obligation under Money Laundering Laws to check all prospective purchasers’ identification













