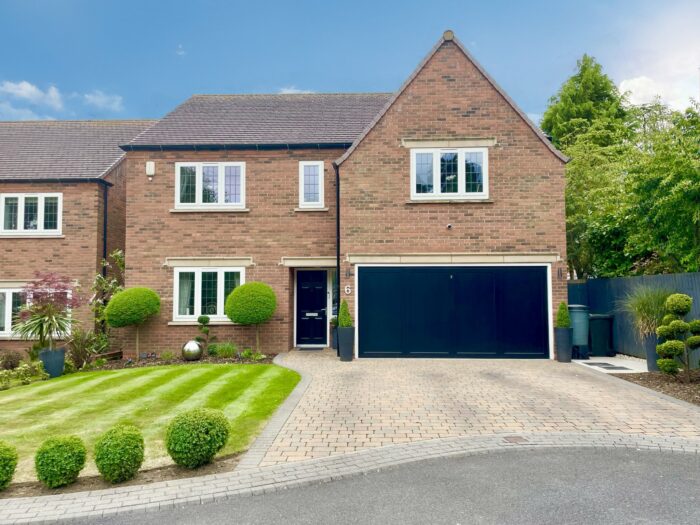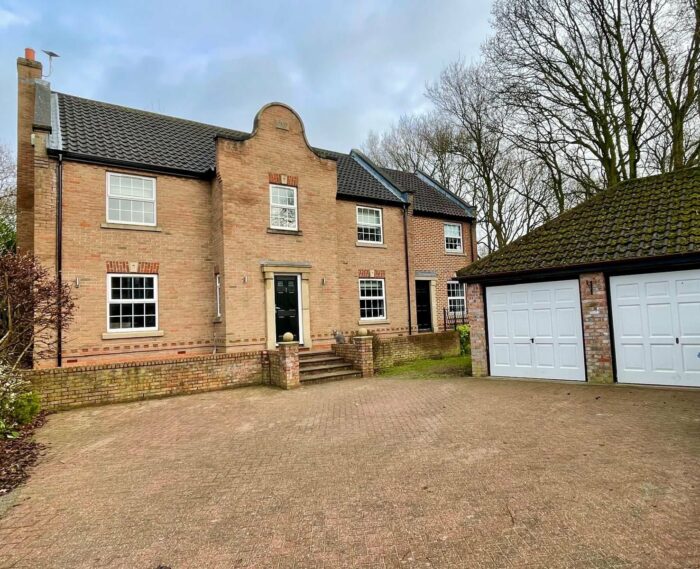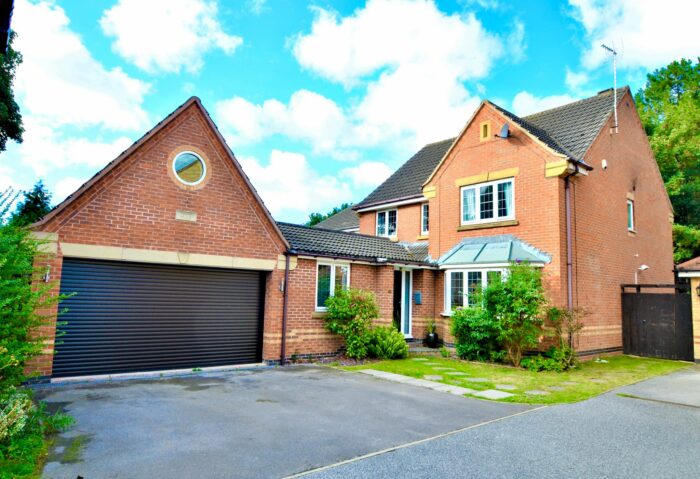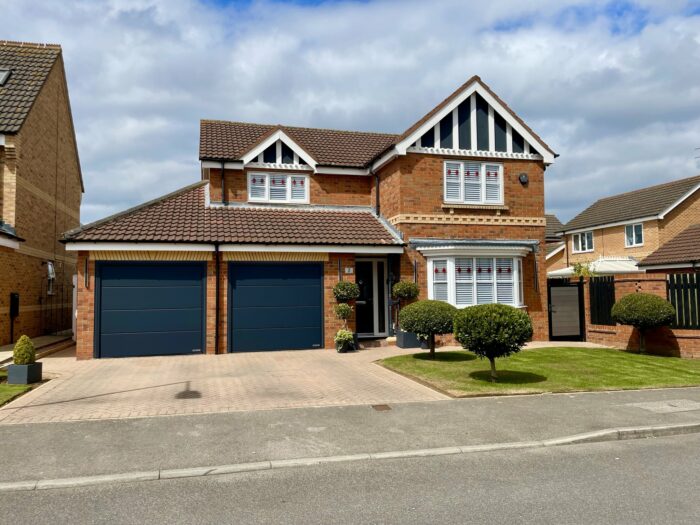Carisbrook Court, Doncaster
£229,950
Property details
3Keys Property are delighted to offer this stunning 4 double bedroom semi detached property to the open sales market. Situated in Arksey, Doncaster, this property is offered in ready to move into condition, no onward chain and spacious accommodation to 3 floors. The property benefits from gardens to the front and rear, garage and driveway. To view, contact 3Keys Property today 01302 867888.
3Keys Property are delighted to offer this stunning 4 double bedroom semi detached property to the open sales market. Situated in Arksey, Doncaster, this property is offered in ready to move into condition with spacious accommodation to 3 floors which include hallway, kitchen, lounge/dining room, wc, first floor landing, 3 bedrooms, family bathroom, second floor landing, principle bedroom with fitted wardrobes and ensuite bathroom. The property benefits from gardens to the front and rear, garage and driveway.
GROUND FLOOR
Stylish wood effect laminate flooring which runs throughout every room on the ground floor, spacious hallway which gives access to the lounge, kitchen and wc.
Kitchen is partially tiled and fitted with a range of floor and wall units, integrated appliances include oven, hob, fridge, freezer, plumbing for the dish washer and washing machine. Front aspect window, radiator and single pendant light fitting.
Lounge/dining room has a rear aspect window and French doors leading to garden. 2 radiators, store cupboard and 2 single pendant light fittings.
WC has a front aspect obscure glass window, hand basin, single pendant light fitting and radiator.
FIRST FLOOR
Landing with carpet to floor, side aspect window, single pendant light fittings and radiator. Bedroom 2 has a rear aspect window, fitted carpet, single pendant light fitting and radiator. Bedroom 3 has a rear aspect window, fitted carpet, single pendant light fitting and radiator. Bedroom 4 has a front aspect window, fitted carpet, single pendant light fitting and radiator.
Family bathroom is partially tiled and has a white suite with bath tub and shower over, hand basin and wc. Tiled floor, front aspect window, radiator and spot lighting.
SECOND FLOOR
Landing with side aspect window, fitted carpet to floor and single pendant light fitting. The principle bedroom has a rear aspect window, range of fitted wardrobes, carpet to floor, radiator and single pendant light fitting. The ensuite has a walk in shower, hand basin and wc. The floor is tiled, rear aspect window, spot lighting and radiator.
EXTERNAL
To the front of the property is a well maintained garden secured by fencing and a gate. The garden is mainly laid to lawn with shrub borders and trees. Front access door to the garage.
To the rear is an enclosed garden mainly laid to lawn with patio and access gate to driveway and garage.













