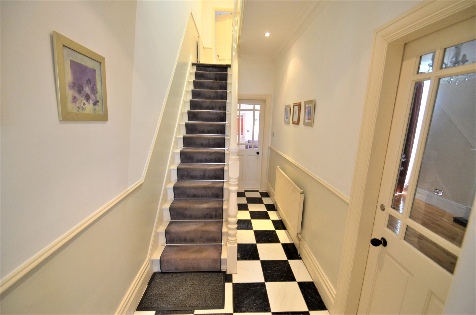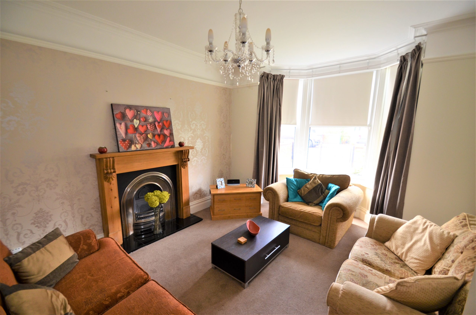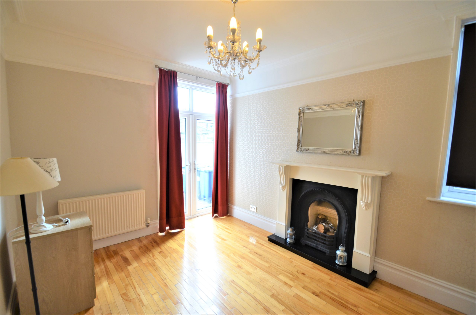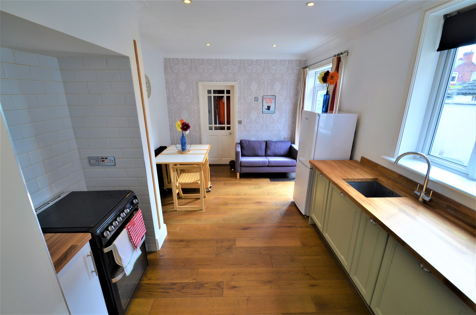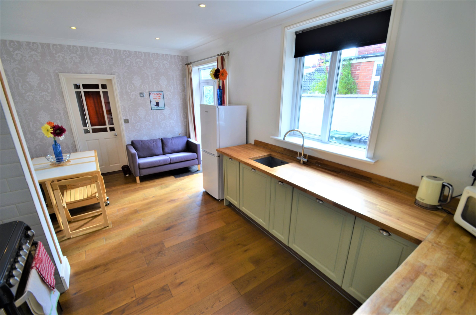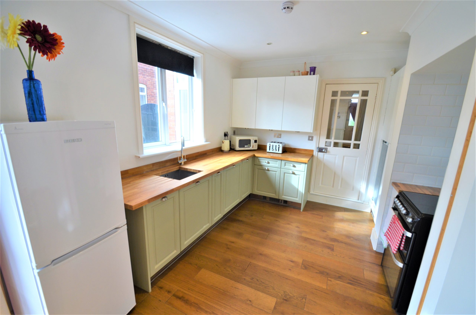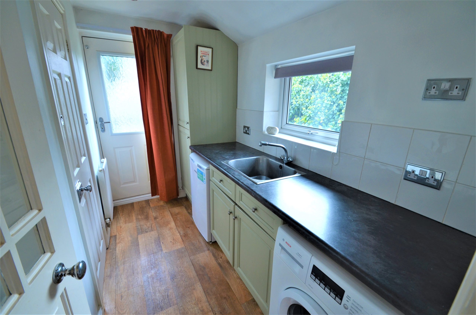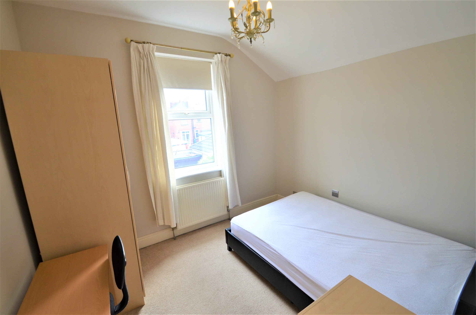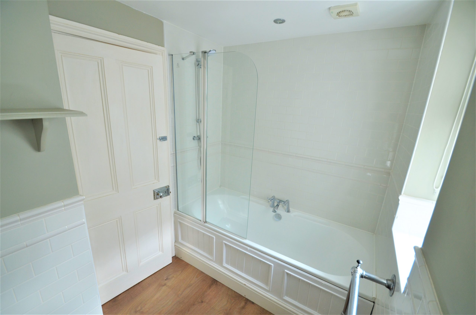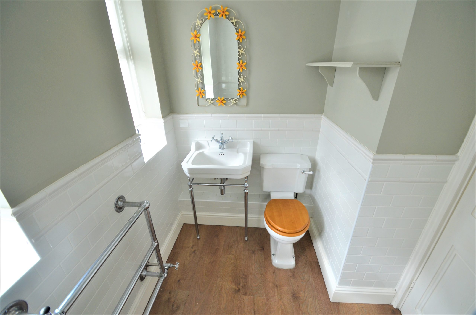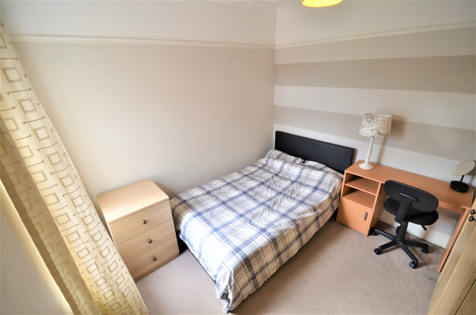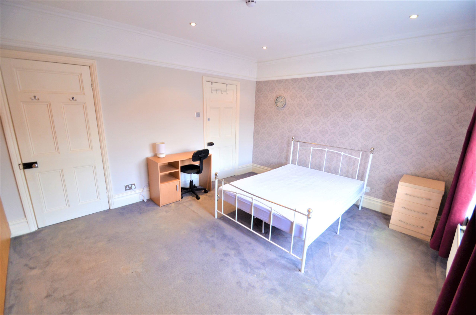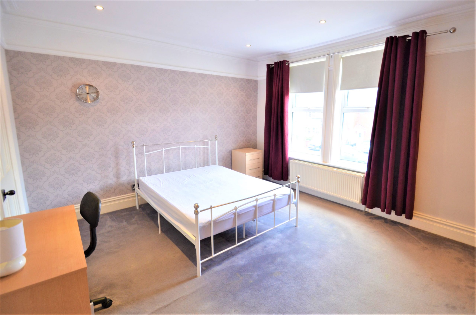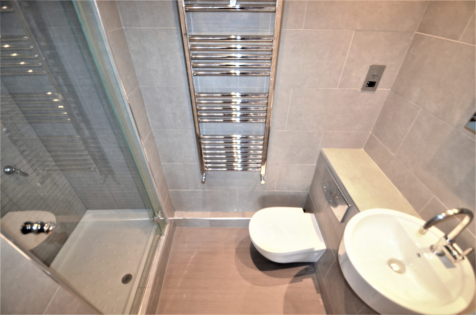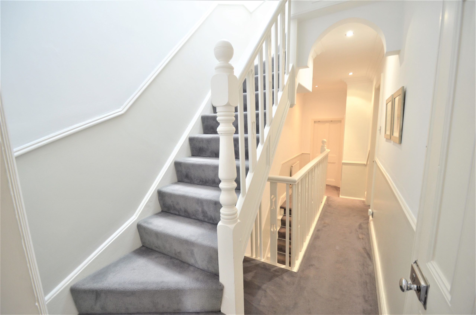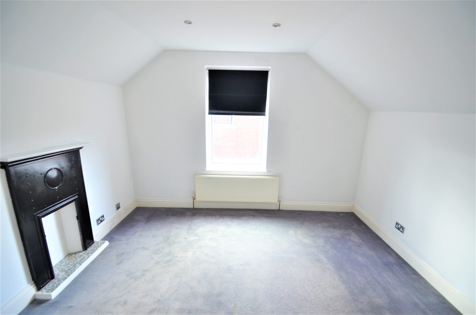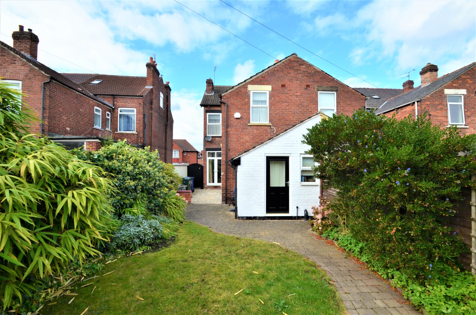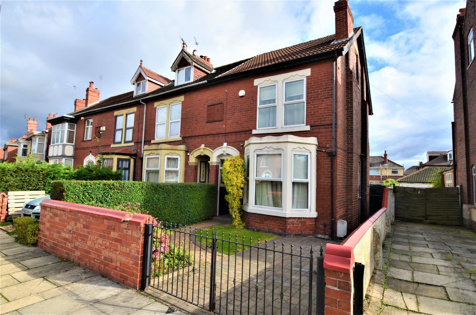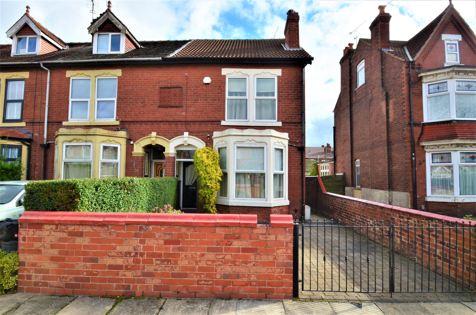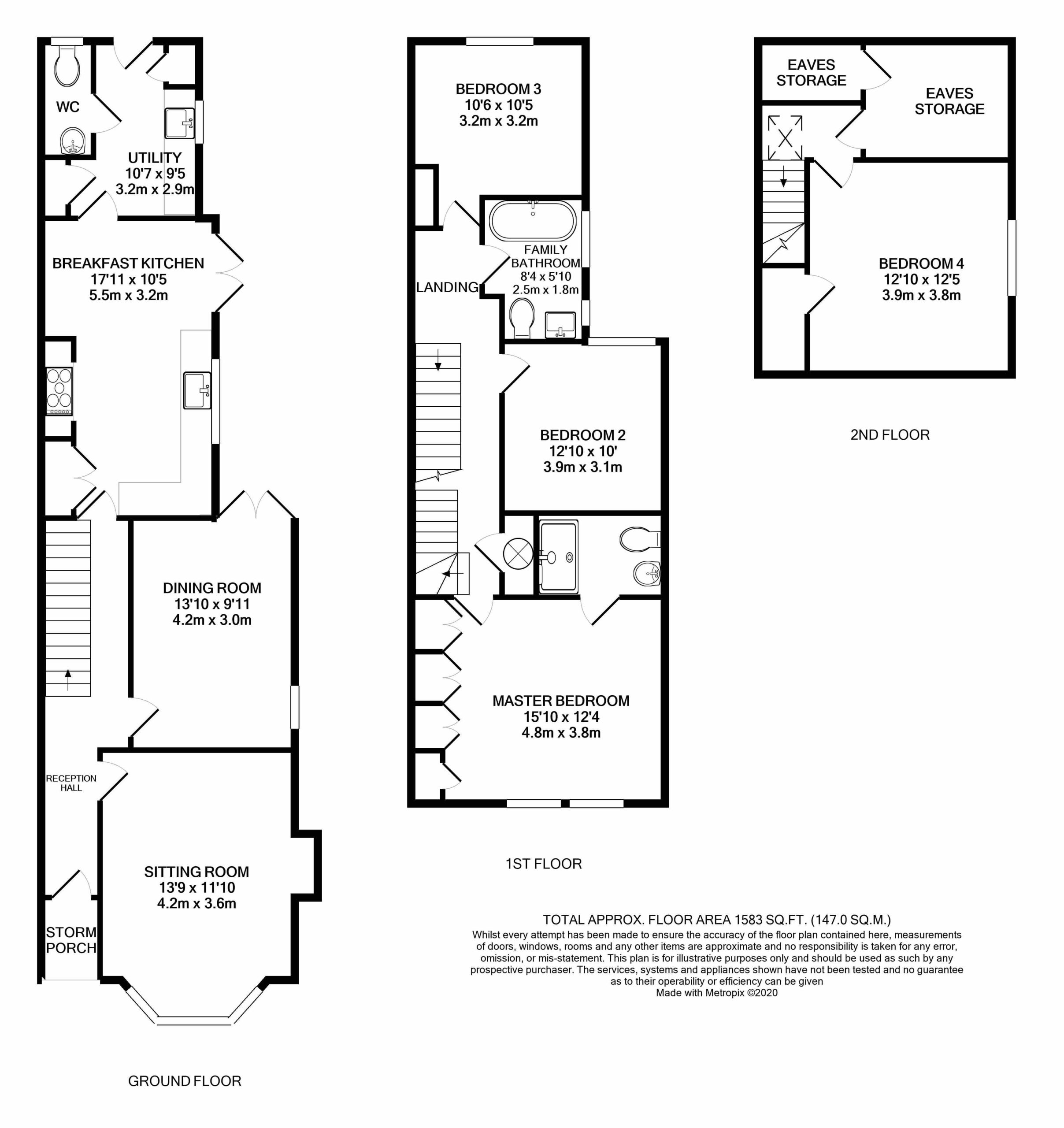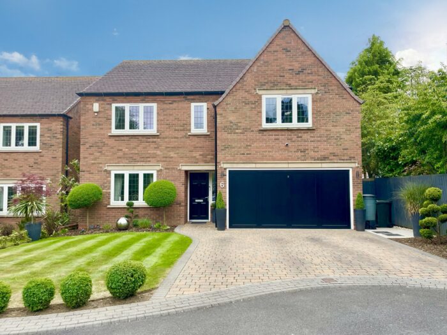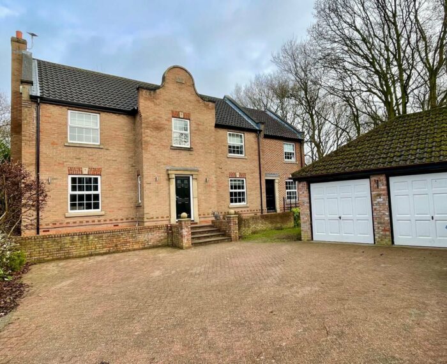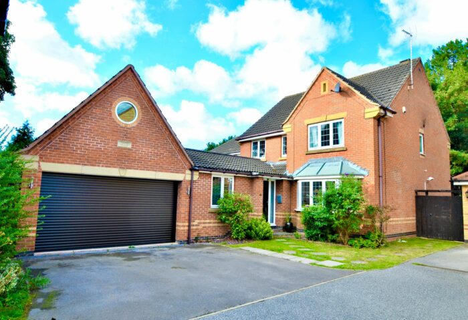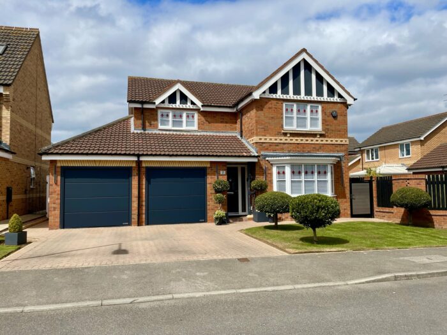Buckingham Road, Doncaster, DN2 5DE
£210,000
Property details
3Keys Property are delighted to offer to the open sales market this 4 bedroom end terrace property in Town Moor, Doncaster. This well-presented Victorian property must be viewed to appreciate the space and quality on offer. Situated within walking distance of local amenities, reputable schools, Town Fields, the Town Centre for excellent transport links and Doncaster Royal Infirmary. Viewing is highly recommended and is available 7 days a week via the agent.
The property briefly comprises a welcoming hallway, lounge with bay window, dining room with patio doors leading to the garden, fitted kitchen/breakfast room, utility room and downstairs W/C, master bedroom with en suite, 3 additional double bedrooms, family bathroom, front garden with off street parking, modest rear garden with patio and lawned area.
Entrance
A tastefully tiled entrance hallway offering access to the lounge, dining room and kitchen, stairs up to the first and second floor accommodation with carpet, under-stair storage, spotlighting and central heating radiator.
Lounge 4.18m x 3.60m (13' 9" x 11' 10")
A spacious lounge with a large front aspect bay window, original feature fireplace with gas fire, pendant light fitting, central heating radiator and finished with carpet.
Dining Room 4.22m x 3.01m (13' 10" x 9' 11")
A second reception room with feature fireplace, pendant light fitting, wooden flooring, side aspect window and double doors leading out into the rear garden area.
Kitchen/Breakfast room 5.45m x 3.17m (17' 11" x 10' 5")
A spacious kitchen/breakfast room with a mix of wall and base units in high gloss and wood with wooden worktop, a range of integrated appliances and a tiled inglenook with freestanding oven. Space for a breakfast table and double doors onto the rear garden, wooden flooring, central heating radiator, spot lighting and access to the utility area.
Utility room and W/C 2.87m x 3.22m (9' 5" x 10' 7")
A great addition to this property is the utility area with space for a washing machine and tumble dryer, sink and a range of cupboards, a window overlooking the garden and rear door giving access to the garden. Separate W/C with hand basin and a further storage cupboard, lighting and finished with wooden flooring.
Master Bedroom with en-suite 3.75m x 4.83m (12' 4" x 15' 10")
A large master bedroom with 2 large front aspect windows, large fitted wardrobes, spot lighting, central heating radiator and finished with a carpet. En-suite bathroom with shower cubicle, W/C and hand basin and chrome towel radiator.
Bedroom 2 2.91m x 3.05m (9' 7" x 10' 0")
Double bedroom with rear aspect window, single pendant light fitting, central heating radiator and finished with a fitted carpet.
Bedroom 3 3.18m x 3.19m (10' 5" x 10' 6")
A further double bedroom with rear aspect window, single pendant light fitting, central heating radiator and finished with a fitted carpet.
Family bathroom
The large family bathroom offers a white bathtub with shower over, W/C and hand basin, chrome towel rail, obscure glass window, spotlighting and finished with wooden flooring.
Bedroom 4 3.9m x 3.79m (12' 10" x 12' 5")
A final double bedroom with large window, feature fireplace, large walk in wardrobe space, spot lights, central heating radiator and fitted carpet. The landing space offers useful eves storage.
Externally
The property benefits from a secure front drive, with off street parking and pathway to the front door, there is a small grassed area and mature shrubs adding to the curb appeal of this property. The attractive rear garden has a large patio area, laid to lawn area and mature shrubs.
ADDITIONAL INFORMATION
Council Tax Band – B / EPC rating – E / Tenure – Freehold

