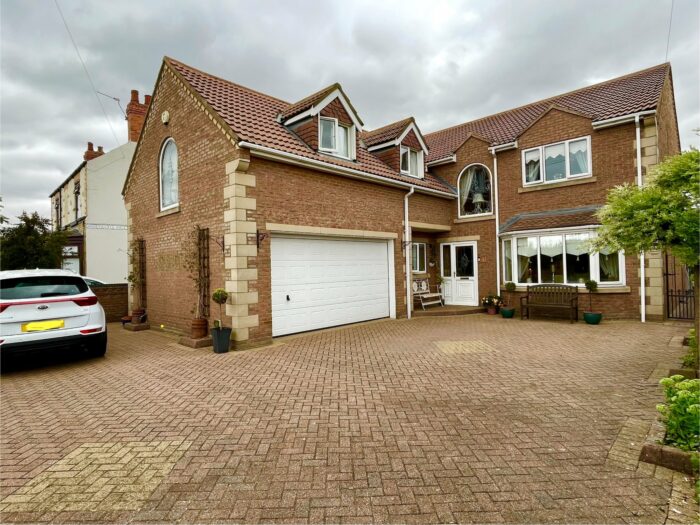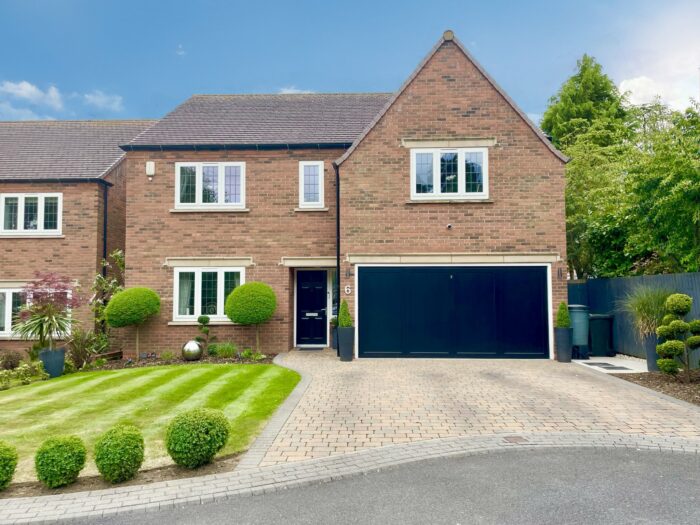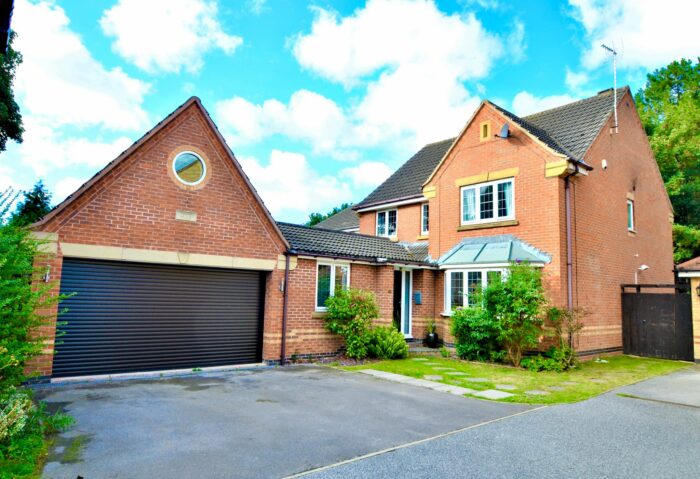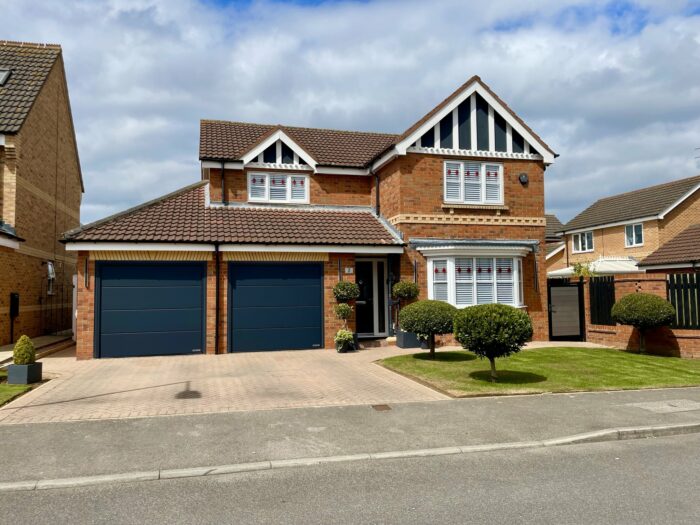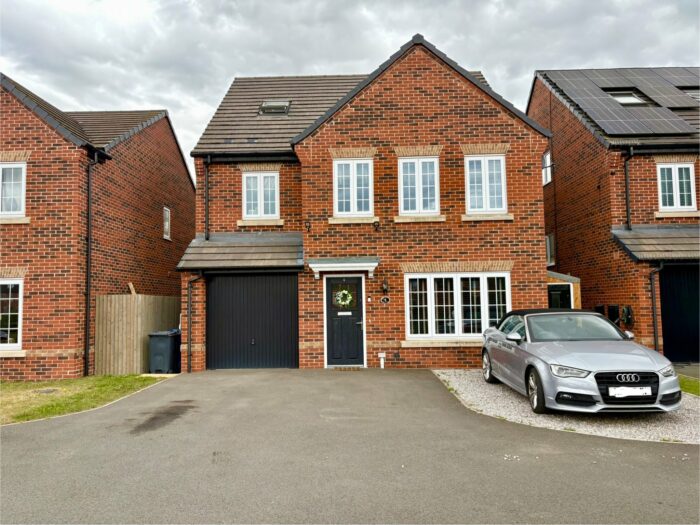Brompton Lane, Doncaster
£269,500
Property details
3Keys Property are delighted to offer for sale this immaculately presented 3 bedroom detached family home, in Auckley, Doncaster. Situated close to motorway access and sought after schools, this property is the perfect choice for the growing family and those commuting outside of Doncaster. To view this ready to move into condition home, contact 3Keys Property today 01302 867888.
ENTRANCE
Welcoming hallway with tiled floor, radiator, double store cupboard for coats and shoes, radiator and single pendant light fitting. Under the stairs is a range of fitted floor units with contrasting worktop providing additional storage and plumbing for integrated washing machine.
LOUNGE
3.09m x 4.96m (10' 2" x 16' 3") With 2 front and 1 side aspect windows, carpet to floor, radiator and single pendant light fitting.
KITCHEN/DINER
3.56m x 4.96m (11' 8" x 16' 3") REDUCING TO 2.72m x 4.96m (8' 11" x 16' 3") Beautiful high gloss kitchen with contrasting work top and integrated appliances which include Fridge, freezer, 2 x single ovens, gas hob with extractor hood and dishwasher. The floor is tiled to match the hallway and there is a side aspect window on to the garden as well as French doors which open out onto the patio area. There is also 2 front aspect windows and the kitchen has down lighting and the dining area has a single pendant light fitting.
WC
1.87m x .90m (6' 2" x 2' 11") WC, handbasin, tiled floor and splash back, downlighting and radiator.
LANDING
Giving access to all bedrooms and bathroom, there is also access to the loft which is part boarded with stair ladder and lighting.
MASTER BEDROOM
4.10m x 2.95m (13' 5" x 9' 8") INTO WARDROBES -2 Front aspect window, 1 side aspect window, carpet to floor, radiator, single pendant light fitting and 2 double fitted wardrobes. Door leading to ensuite.
EN SUITE
1.30m x 2.20m (4' 3" x 7' 3") MAXIMUM MEASUREMENT - Tiled floor, walk-in shower, hand basin, wc, radiator, downlighting and front aspect obscure glass window.
BEDROOM 2
3.20m x 2.64m (10' 6" x 8' 8") NOT INTO WARDROBES - Front aspect windows, side aspect window, fitted double wardrobe and over stairs cupboard, carpet to floor, radiator and single pendant light fitting.
BEDROOM 3
2.07m x 2.21m (6' 9" x 7' 3") Side aspect window, carpet to floor, radiator and single pendant light fitting.
FAMILY BATHROOM
1.93m x 1.90m (6' 4" x 6' 3") White suite comprising bath tub, hand basin, wc, part tiled walls, side aspect obscure glass window, radiator, down lighting and tiled floor.
EXTERNAL
This property benefits from being on a corner plot and bordered with grass lawn, beautiful mature shrubs and block paving. There is access to the rear of the property via the driveway through a secure gate. The rear garden is landscaped with an attractive patio area and laid to lawn with raised bed borders full of colourful shrubs and flowers. The garage is to the rear of the property and has an up and over door, power and lighting and provides additional storage in the apex roof loft.
ADDITIONAL INFORMATION
Council Tax Band – TBC
EPC rating – C
Tenure – Freehold
DISCLAIMER
Whilst every care has been taken in the preparation of this leaflet, if there are any points upon which you are relying, please confirm them with the vendor before viewing or especially before making an offer. We cannot guarantee that the information is correct and if any items are important to you, you must ask us to produce the evidence you require before viewing or making an offer, and especially ask your solicitor to make these checks before exchanging contracts. Please also remember that measurements may have been taken using an electronic tape measure. They, like any distances mentioned are for guidance only and should under no circumstances be relied upon. Please note that none of the services or appliances connected to or fitted within this property have been tested, and purchasers are advised to make their own checks where necessary. No guarantee can be given that they are in working order. We have not check rights of way, footpaths, covenants, easements, wayleaves, nor existing or proposed planning permissions or building regulations concerning this property or the surrounding area. Internal photographs are reproduced for general information and it must not be inferred that any item shown is included in the sale.
Offer Procedure
To make an offer on this property, simply telephone or call into our office and supply us with the relevant details which will be passed on to our vendor client. In order to advise our client regarding any offer received, we will need to establish your ability to proceed, which will include financial qualification by an Independent Financial Advisor, in confidence, in order that we may discharge our responsibility. We also have an obligation under Money Laundering Laws to check all prospective purchasers’ identification.

