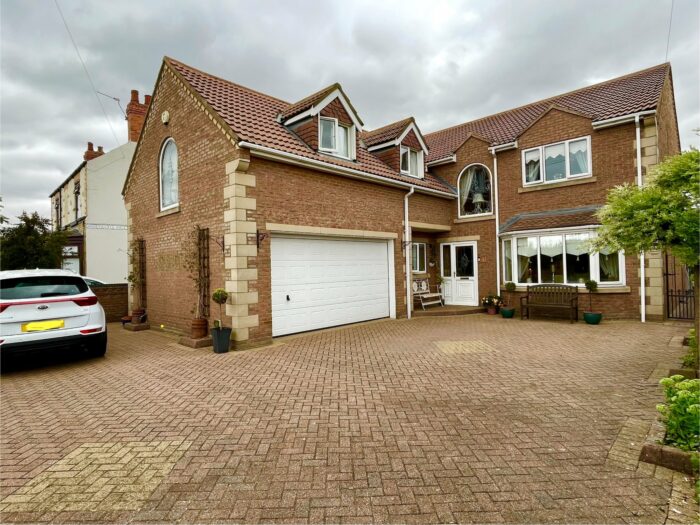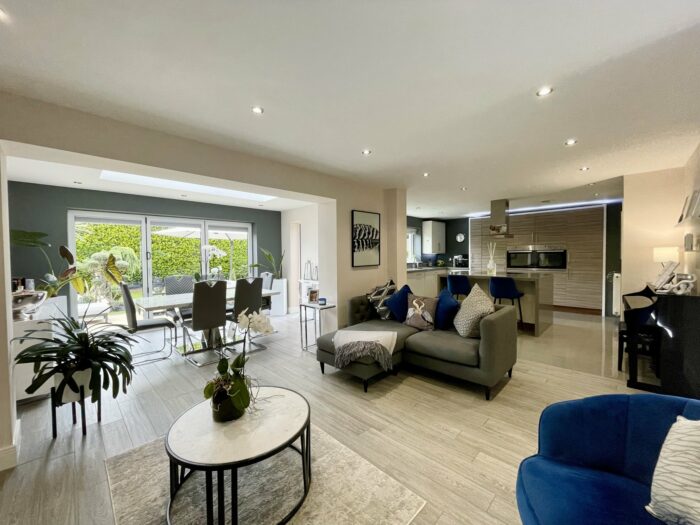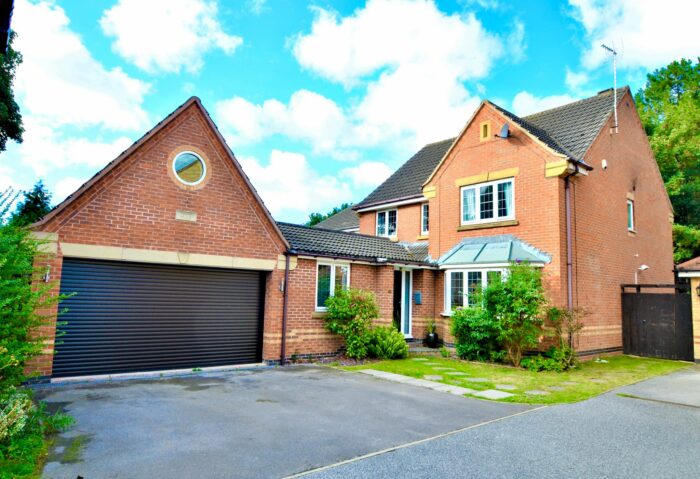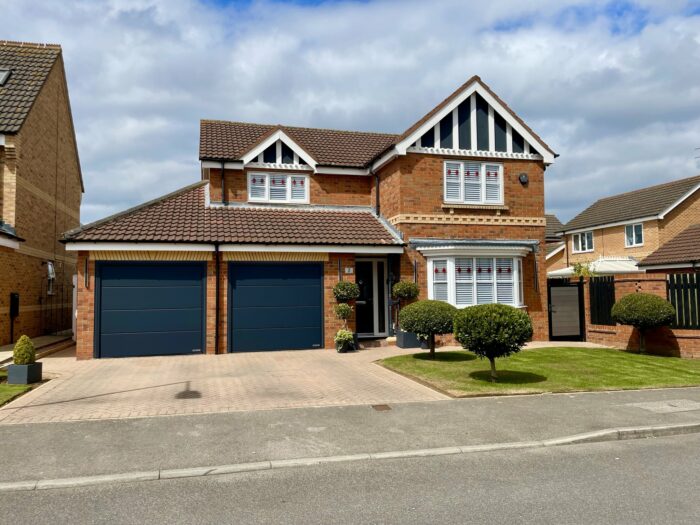Blue Bell Court, Doncaster
£225,000
Property details
3Keys Property are delighted to offer for sale this 3 bedroom detached family home situated in the popular village of Blaxton, Doncaster. This well presented property has a new, beautifully fitted high gloss kitchen with a Rangemaster oven and hob and integrated appliances, extended dining room with a high vaulted ceiling and French doors onto the garden patio. In addition, the property benefits from a garage, double driveway, an extra large garden shed/room and is close to sought after schools with easy access to the local motorway network. To view, call 3Keys Property 01302 867888
3Keys Property are delighted to offer for sale this 3 bedroom detached family home situated in the popular village of Blaxton, Doncaster. This well presented property has a new, beautifully fitted high gloss kitchen with a Rangemaster oven and hob and integrated appliances, extended dining room with a high vaulted ceiling and French doors onto the garden patio. The lounge has a fitted wood burning stove and the bedrooms are spacious. The family bathroom is fully tiled with a shower over the bath. In addition, the property benefits from a garage, double driveway, an extra large garden shed/room and is close to sought after schools with easy access to the local motorway network.
GROUND FLOOR
As you enter the front of the property, you are greeted by a spacious welcoming hallway with stairs to first floor accommodation, cupboard under stairs and access to both the lounge and the kitchen. Fitted with carpet, radiator and single pendant light fitting. Door leads to lounge which is also fitted with carpet and has a fitted wood burning stove, front aspect window, radiator and single pendant light fitting.
The stunning kitchen has recently been refitted with cream high gloss wall and floor units with contrasting work tops, there is a standalone Rangemaster oven and hob to remain and integrated appliances including dish washer, washing machine, fridge and freezer. There is a rear aspect window overlooking the garden and French doors onto the patio. Tiled floor, 2 designer wall radiators and 2 single pendant light fittings. The vaulted ceiling dining room has a polished wood floor, single pendant light fitting, designer wall radiator and French doors on to the rear garden.
FIRST FLOOR
Master bedroom has a front aspect window, fitted carpet to floor, radiator and single pendant light fitting. Bedrooms 2 has a rear aspect window, fitted with carpet, radiator and single pendant light fitting. Bedroom 3 could fit a double bed if needed but more comfortable with a single and plenty of room for additional furniture, there is a built in wardrobe above the bulk head, front aspect window, radiator and single pendant light fitting.
Family bathroom is fully tiled with a tiled floor, white suite with shower over bath, hand basin and wc. Large heated towel rail, spotlights and a rear and side aspect obscure glass window. The landing has fitted carpet to floor, storage cupboard side access window and loft access. The loft is partially boarded with a ladder, power and light.
EXTERNAL
This property is situated in a quiet cul de sac in Blaxton, Doncaster. The front garden is mainly laid to lawn with shrub borders, double driveway and access to the rear of the property via a secure gate. The integral garage has an up and over door, power and lighting and a side door for pedestrian access. The rear garden has a mix of decking, patio and artificial grass with a wooden pergola and large wood shed which is currently used as a workshop/store. The property is ideally located for local schools and offers easy access to the motorway network.













