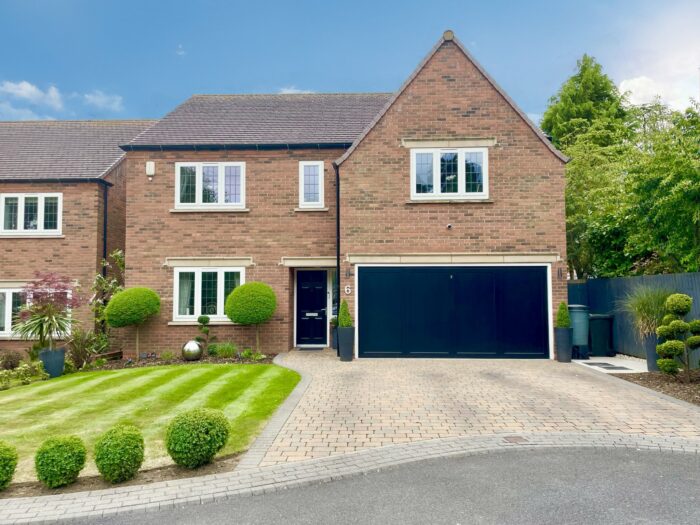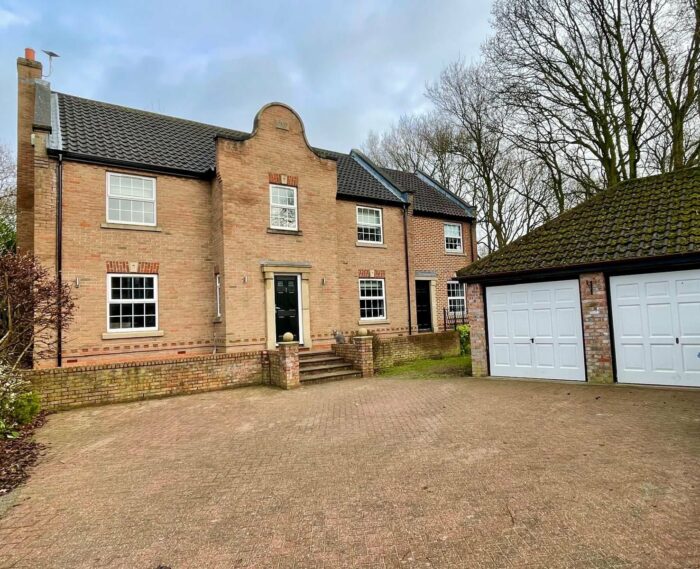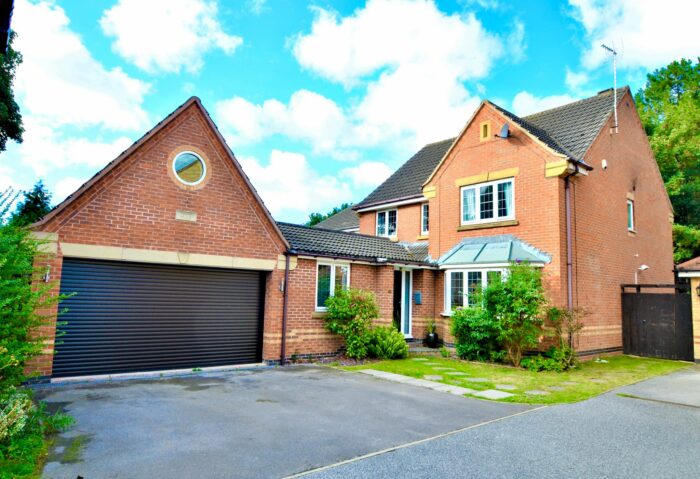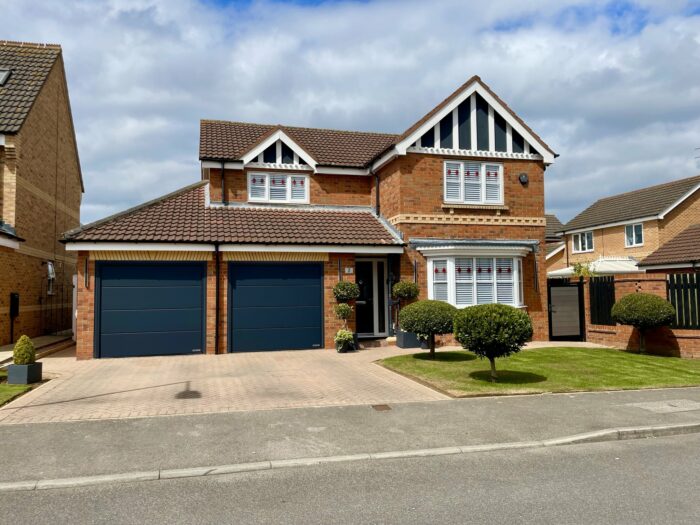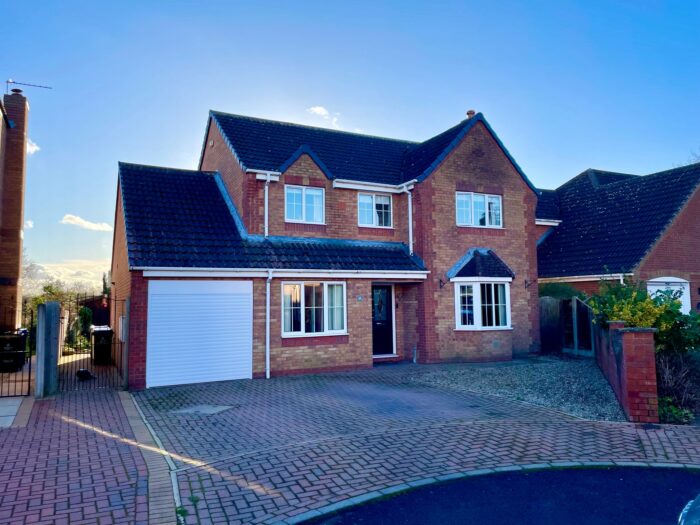Aidans Close, Doncaster
£135,000
Property details
3Keys Property are pleased to present to the open sales market this 3 bedroom semi detached property in Clay Lane, Doncaster. Located at the bottom of a quiet cul-de-sac, this well presented property is ready to move into and sold with NO ONWARD CHAIN. The property briefly comprises of: entrance hallway, downstairs W/C, lounge and kitchen diner. Upstairs there are 3 bedrooms, the master bedroom with en suite and family bathroom. There is front and rear garden and off street parking. The property is conveniently located to local amenities including super markets and shops, Sandall Park is situated a short walk away and there are great local transport links and easy access to the M18 motorway networks. An ideal opportunity for a first time buyer or investor and viewings are available 7 days a week via the agent.
Entrance Hallway
The welcoming hallway gives access to the downstairs W/C, lounge and stairs to the first floor accommodation. Finished with carpet, central heating radiator and single pendant light fitting.
Lounge
3.62m x 4.35m (11' 11" x 14' 3") A front aspect, spacious lounge with under stairs storage cupboard is tastefully decorated with fitted carpet, central heating radiator and pendant light fitting.
Kitchen/Diner
4.66m x 2.68m (15' 3" x 8' 10") A modern kitchen diner with rear aspect window and patio doors onto the garden. A dark wood kitchen with a mix of wall and base units and contrasting work surface, tiles splash back, integrated oven, hob and extractor fan, stainless steel sink with mixer tap space for a fridge, freezer and washing machine complete this kitchen. There is a space for a dining table with views over the garden. Finished with vinyl flooring, central heating radiator and pendant light fitting.
Master Bedroom
2.90m x 3.62m (9' 6" x 11' 11") A front aspect master bedroom with ensuite, a handy over stairs cupboard which can be used as a wardrobe space, finished with carpet, central heating radiator and pendant light fitting.
En suite
1.93m x 1.68m (6' 4" x 5' 6") A spacious ensuite with shower, W/C and hand basin, obscure glass window, finished with vinyl flooring, central heating radiator and pendant light fitting.
Bedroom 2
2.66m x 2.27m (8' 9" x 7' 5") A double bedroom with rear aspect window, finished with carpet, central heating radiator and pendant light fitting.
Bedroom 3
1.94m x 2.31m (6' 4" x 7' 7") A final single bedroom with rear aspect window, finished with carpet, central heating radiator and pendant light fitting.
Family bathroom
1.69m x 1.81m (5' 7" x 5' 11") A partially tiled family bathroom with bath tub, W/C, hand basin, finished with vinyl flooring, central heating radiator and light fitting.
Landing
A spacious landing offering access to all bedrooms, bathrooms, storage cupboard and loft access. Finished with carpet and pendant light fitting.
Externally
The property is located at the bottom of a quiet cul - de - sac on a generous corner plot. There is parking for several vehicles, grassed front area and paved walk way to the front door. The rear garden has a secure fence around and is mainly laid to lawn and a patio area. The property is conveniently located to local amenities including super markets and shops, Sandall Park is situated a short walk away and there are great local transport links and easy access to the M18 motorway networks.

