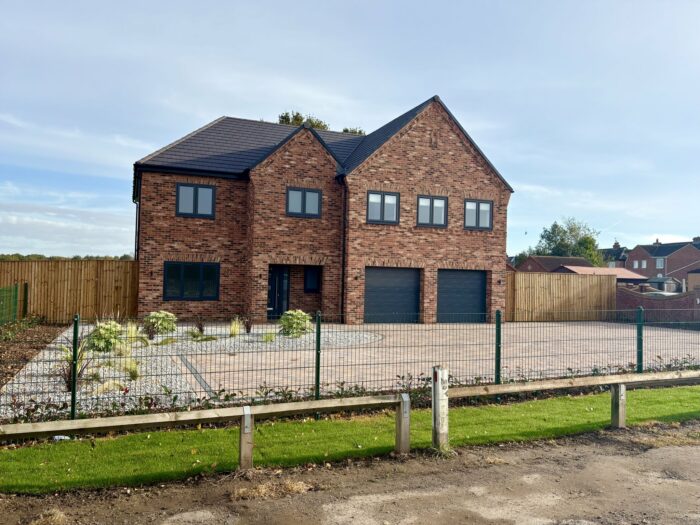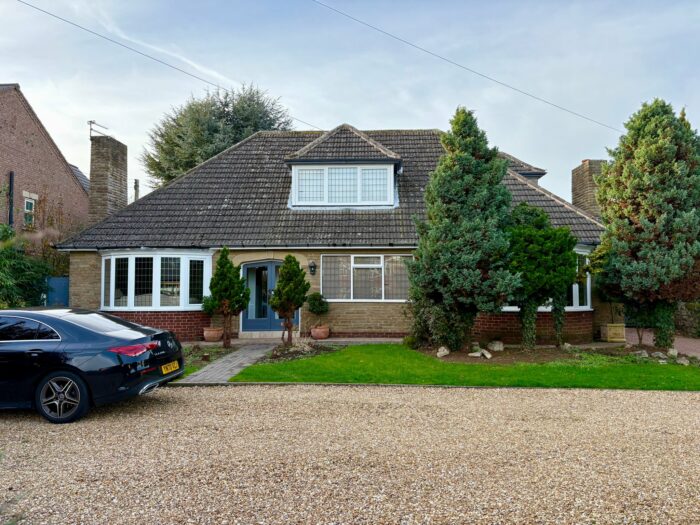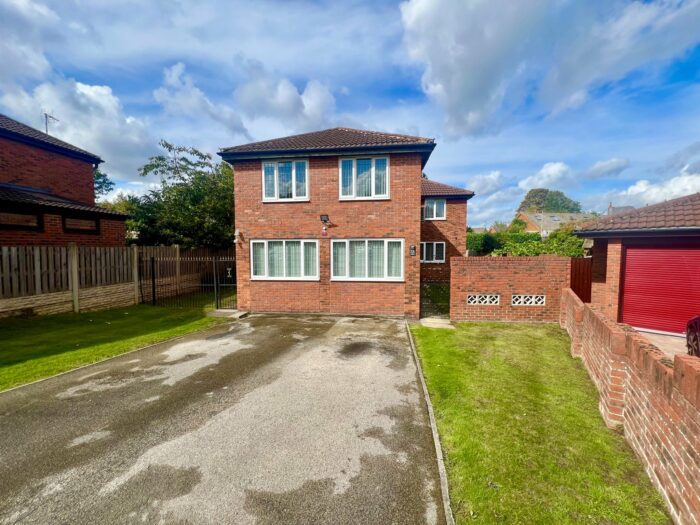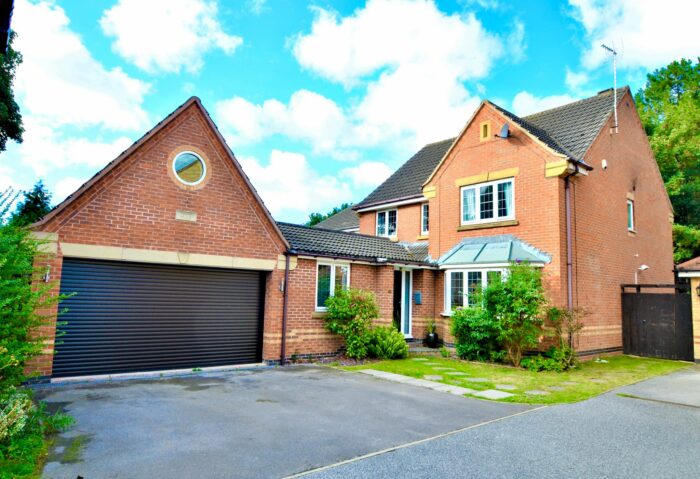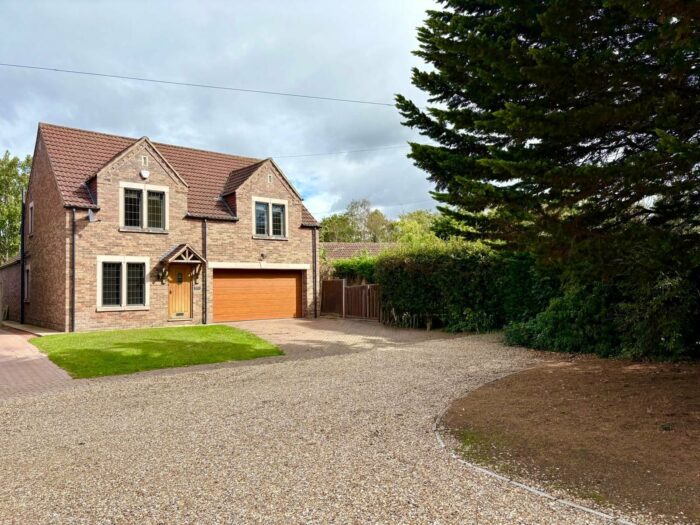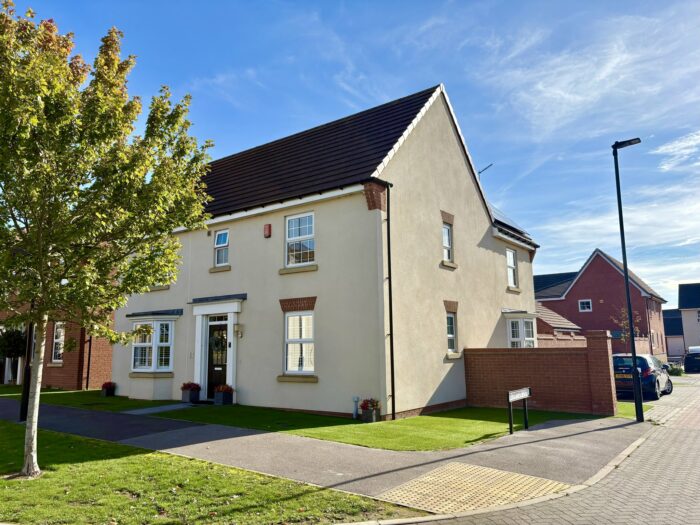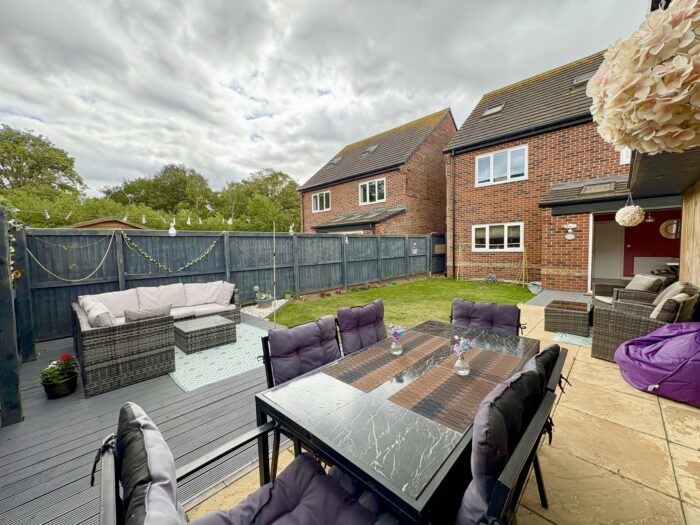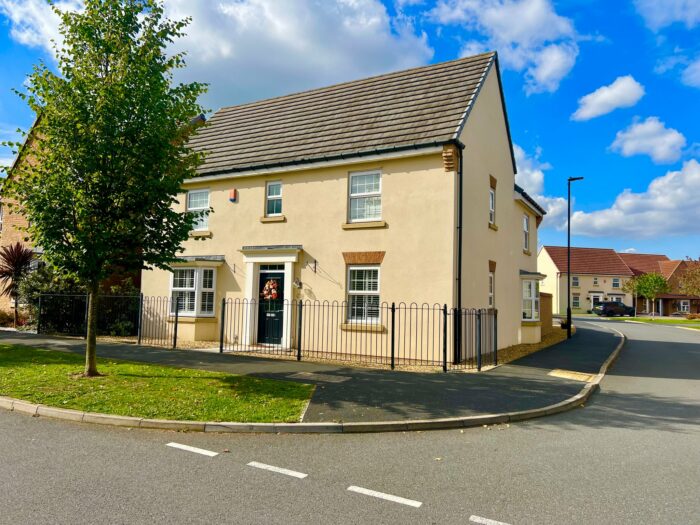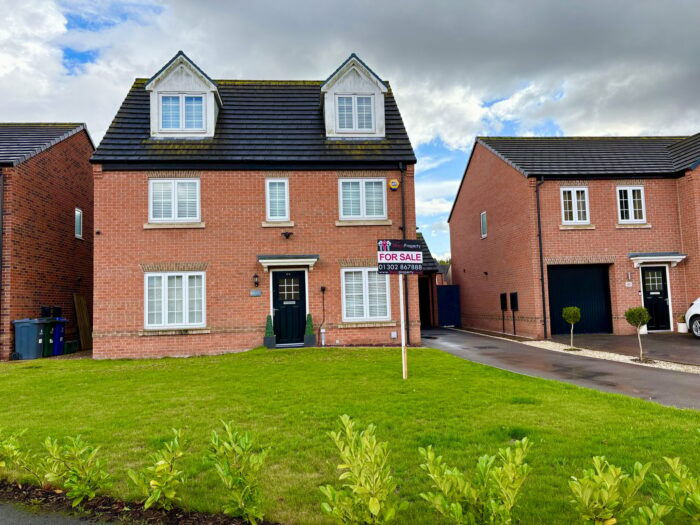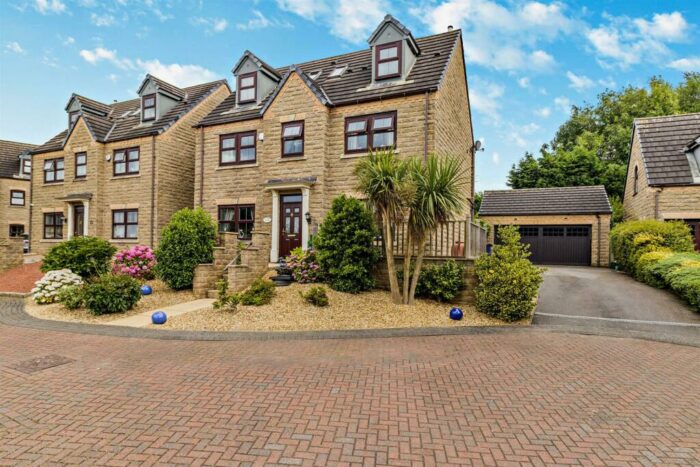Windmill Way, Kirton Lindsey
£169,950
Property details
3Keys Property are delighted to offer to the open sales market this gorgeous, 3 bedroom mid terrace property situated on a gorgeous plot on this recent development in Kirton Lindsay, Gainsborough. This property is presented in immaculate condition so in ready to move into condition with detached garage, driveway and communal parking to the front of the property. Ideally located for local schools, amenities and transport links. Please contact 3Keys Property for details 01302 867888.
3Keys Property are delighted to offer to the open sales market this gorgeous, 3 bedroom mid terrace property situated on a gorgeous plot on this recent development in Kirton Lindsay, Gainsborough. This property is presented in immaculate condition so in ready to move into condition with detached garage and communal parking to the front. Ideally located for local schools, amenities and transport links.
Accommodation briefly comprises of an open plan kitchen/diner which is fully fitted with integrated oven, hob and extractor hood, ground floor wc, spacious lounge with French doors leading to a private rear garden, recently landscaped with a new decking area and also benefits from a patio area making this a great space for socialising with friends and family or just relaxing.
The first floor has a landing which gives access to the loft, all 3 bedrooms and family bathroom which has a shower over the bath. There is a WC with hand basin off the main bedroom.
To the front of the property is a garden laid to lawn with shrub border. The property over looks a small green area and there is communal parking to the front.
The garage is detached with an up and over door, power and lighting and a driveway for parking.
GROUND FLOOR
This modern, open plan home offers an entrance into a spacious kitchen / dining area fully fitted with floor and wall units, contrasting worktops and integrated oven, hob and extractor hood. There is space for a larder fridge, and freezer, plumbing for washing machine and front aspect sink unit over looking garden. The room is finished with tiled splash backs, wood effect laminate flooring, spot lighting, central heating radiator and an open access stair case leading to the first floor.
The lounge area which is located to the rear of the property offers French doors which lead onto the enclosed rear garden allowing the inside and outside areas to flow seamlessly. With carpet fitted to floor, single pendant light fitting and central heating radiator.
The ground floor also benefits from a part tiled W/C which has a handbasin, wood effect laminate flooring, single pendant light fitting and radiator.
FIRST FLOOR
The landing provides access to the 3 bedrooms and family bathroom; there is also a loft access hatch. The landing is finished with carpet and single pendant light fitting.
A rear facing principal bedroom is finished with carpet, single pendant light fitting, central heating radiator and window overlooking the rear garden. The principal bedroom benefits from a partially tiled WC with hand basin which offers a fully tiled walk in shower, hand basin, W/C and finished with wood effect vinyl flooring, central heating radiator and single pendant light fitting.
Bedroom 2 is a front facing double bedroom with store cupboard and finished with carpet, central heating radiator and single pendant light fitting.
Bedroom 3 is situated to the front of the property and is finished with carpet, central heating radiator and single pendant light fitting. This single bedroom has a built in bed base making the most of the space in this room.
The partially tiled family bathroom offers a bathtub with over head shower, hand basin and W/C. Finished with vinyl flooring, central heating radiator and single pendant light fitting.
