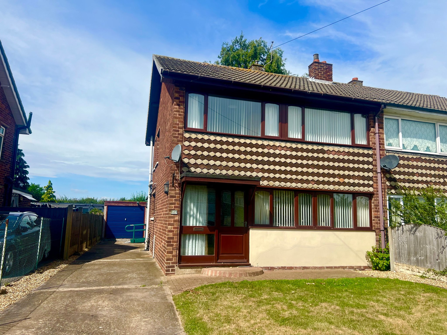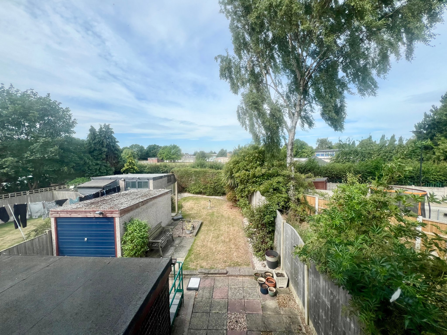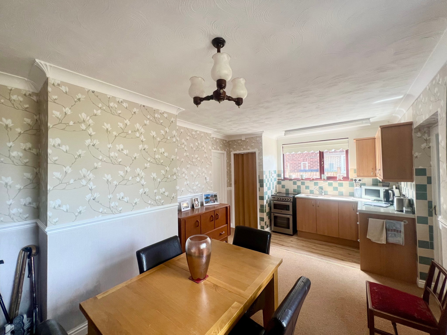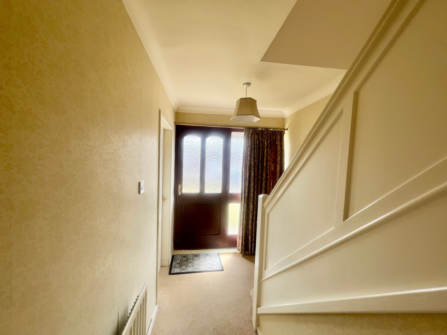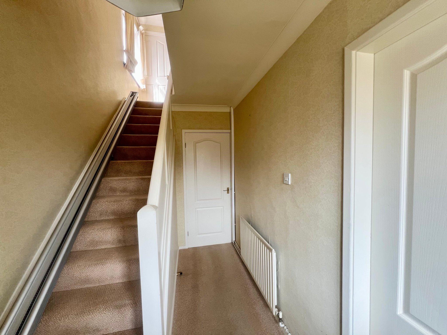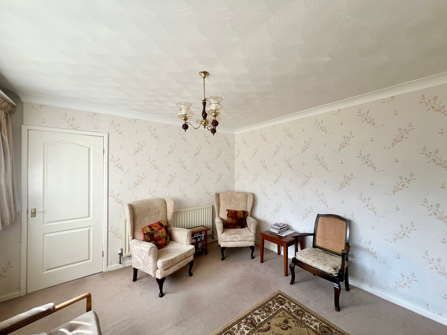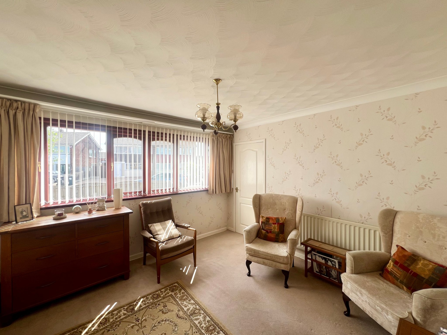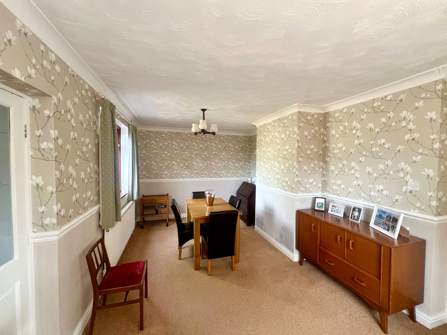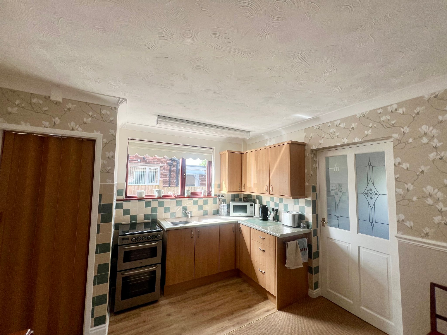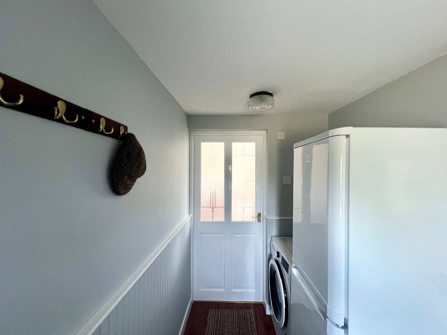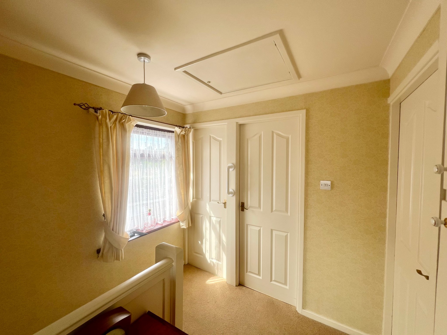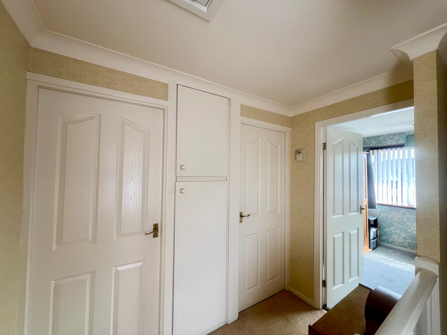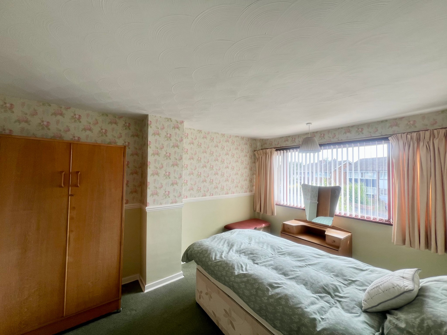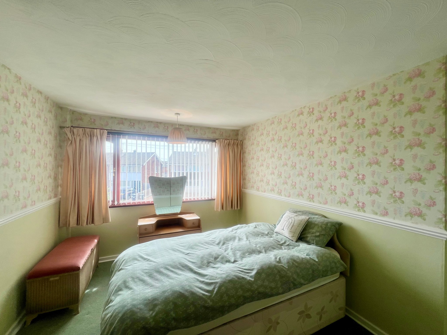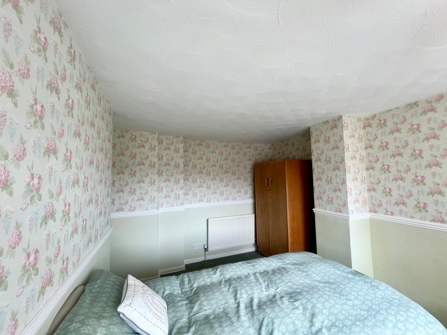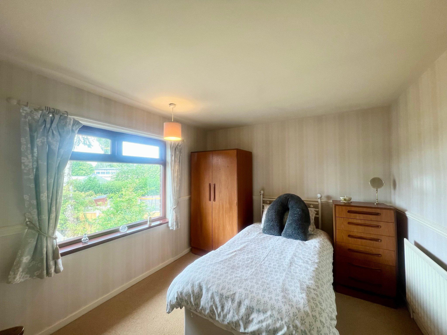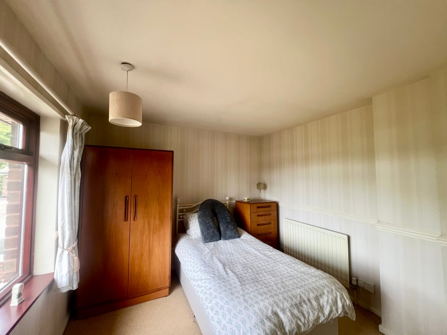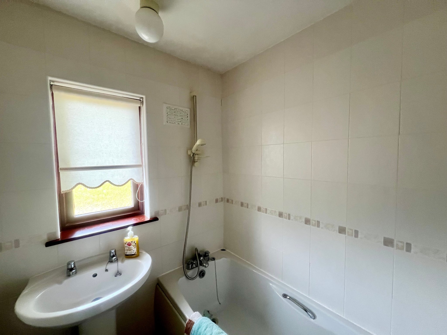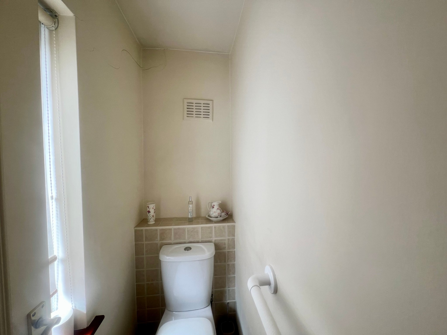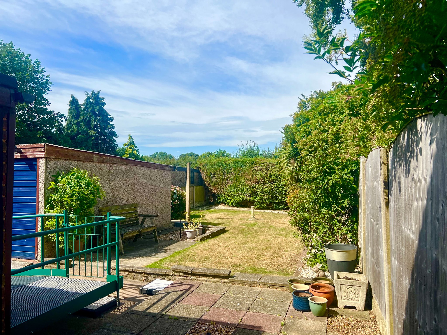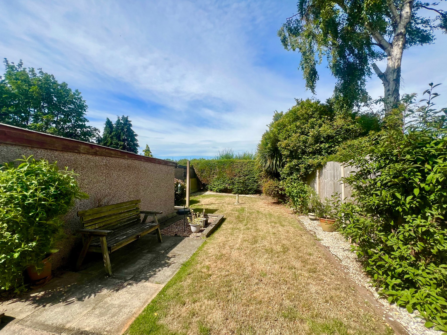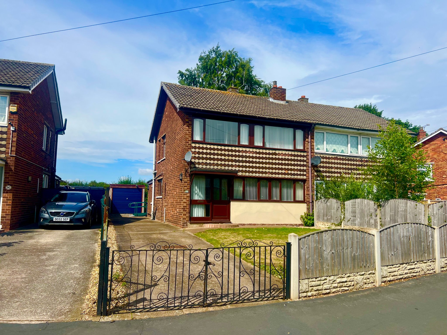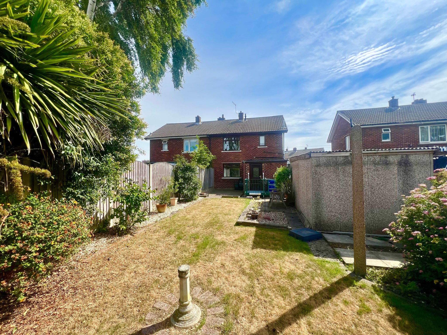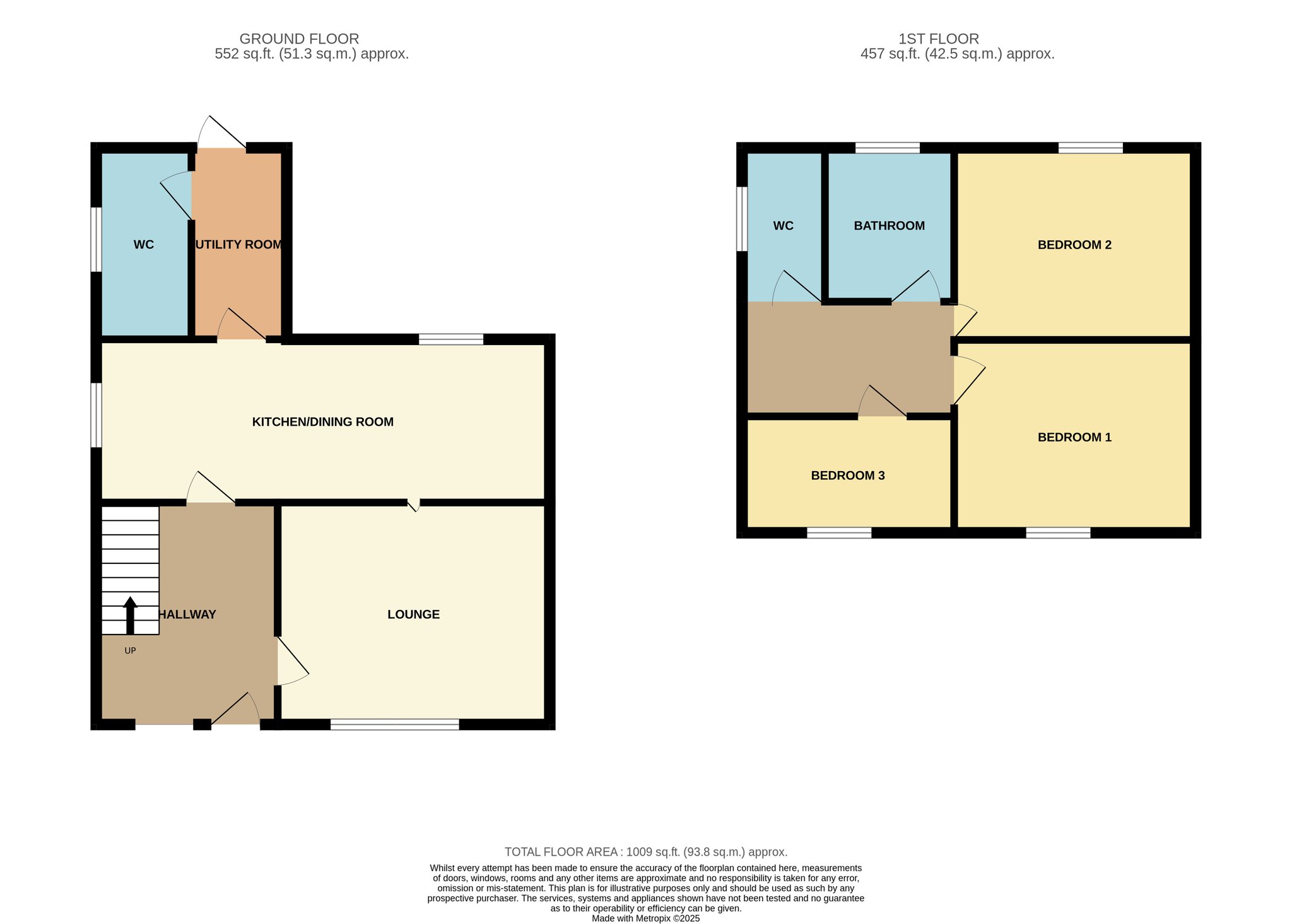Windermere Crescent, Kirk Sandall
£159,000
Property details
3Keys Property are delighted to present to the open sales market this 3-bedroom semi-detached family home, located in the sought-after area of Kirk Sandall, Doncaster. This property offers an exciting opportunity for buyers looking to modernise and personalise a home to their own taste. With a popular layout and excellent potential, it’s ideal for those wishing to create a stylish and comfortable living space in a desirable location. To arrange a viewing, please contact 3Keys Property on 01302 867888.
3Keys Property are delighted to present to the open sales market this 3-bedroom semi-detached family home, located in the ever-popular area of Kirk Sandall, Doncaster. This well-positioned property offers an excellent opportunity for those looking to modernise and personalise a home to suit their own style. With a traditional and sought-after layout, it’s ideal for families or buyers looking to add value through refurbishment.
The accommodation briefly comprises an entrance hallway, a bright and spacious lounge with a front aspect window allowing for ample natural light, and a dining area/kitchen that offers plenty of potential for modernisation. To the rear, there is a utility space and a convenient downstairs WC. Upstairs, the property features three well-proportioned bedrooms, offering comfortable space for a growing family, along with a family bathroom and a separate WC.
Externally, the home benefits from a detached garage, off-street parking, and a generous rear garden mainly laid to lawn—perfect for keen gardeners or for entertaining family and friends during warmer months. Situated within walking distance of local amenities, highly regarded schools, and excellent transport links, this property is ideally located for both families and commuters alike.
Ground Floor
A welcoming entrance hallway provides access to the lounge, kitchen/dining room, and stairs leading to the first-floor accommodation. The hallway is finished with fitted carpet, a single pendant light fitting, and a central heating radiator.
The spacious front-aspect lounge is bright and inviting, benefiting from a large window that allows for plenty of natural light. The room is completed with fitted carpet, a central heating radiator, and a single pendant light fitting.
The kitchen/dining room is fitted with a range of base units and worktops, with side and rear-facing windows offering natural light and garden views. The flooring is a mix of wood and carpet, and there is a central heating radiator.
A door leads into the utility room, which provides access to the rear garden and the downstairs WC. The utility room includes plumbing for a washing machine, space for a fridge freezer, vinyl flooring, and a single pendant light fitting.
FIRST FLOOR
A spacious landing, accessed via the staircase from the ground floor, provides entry to three bedrooms, the family bathroom, and a separate WC. The landing benefits from a side aspect window, fitted carpet, central heating radiator, single pendant light fitting, and an airing cupboard for additional storage.
Bedroom 1 is a generously sized front-facing double room, finished with fitted carpet, a central heating radiator, and a single pendant light fitting.
Bedroom 2 is another well-proportioned double room, overlooking the rear garden. This bedroom also features fitted carpet, a central heating radiator, and a single pendant light fitting.
The third bedroom is a front-facing single room with a built-in storage cupboard, and is finished with fitted carpet, a central heating radiator, and a single pendant light fitting.
The fully tiled family bathroom includes a bathtub with shower over, a hand basin, and an obscured rear-facing window. It is completed with a vinyl floor covering, central heating radiator, and a single pendant light fitting. A separate WC, with side aspect window, vinyl flooring, and a single pendant light fitting, adds further convenience to the first floor.
EXTERNALLY
The property is accessed via gated entry, leading to a spacious driveway that provides ample off-street parking and a pathway to the front door. The driveway extends to a detached garage, which features an up-and-over door and is equipped with power and lighting. To the rear, there is a fully enclosed garden that offers a good degree of privacy, as it is not overlooked from the back. The garden is mainly laid to lawn and provides an ideal space for outdoor entertaining, family activities, or simply relaxing in a private setting.
