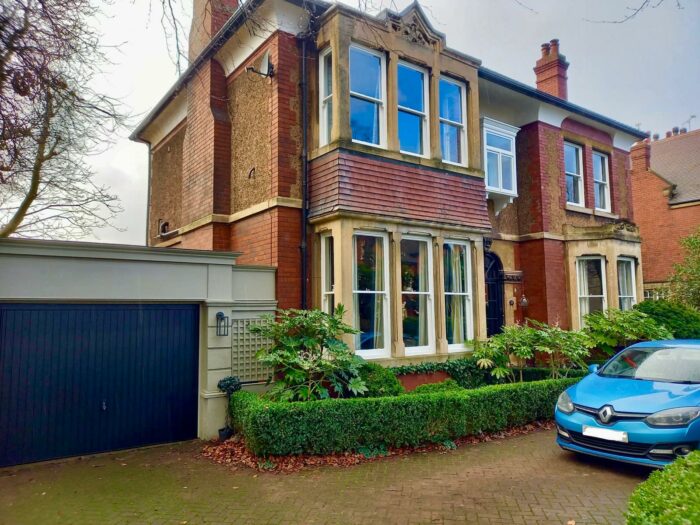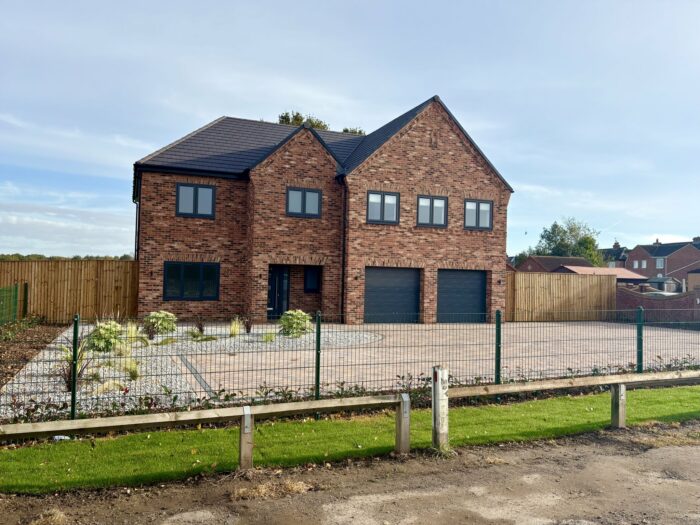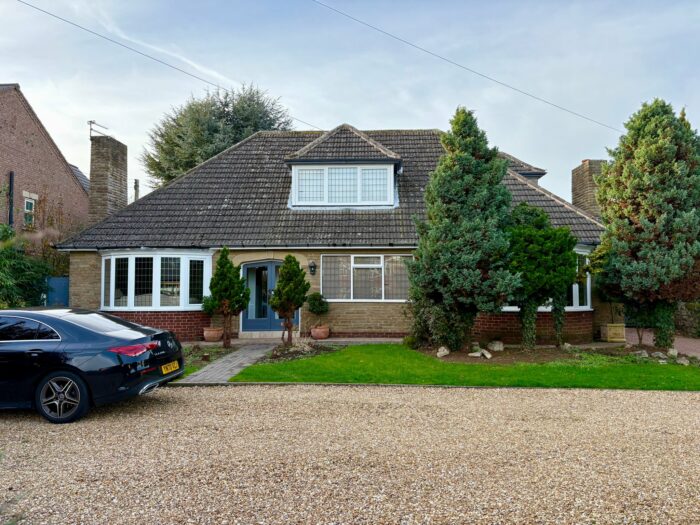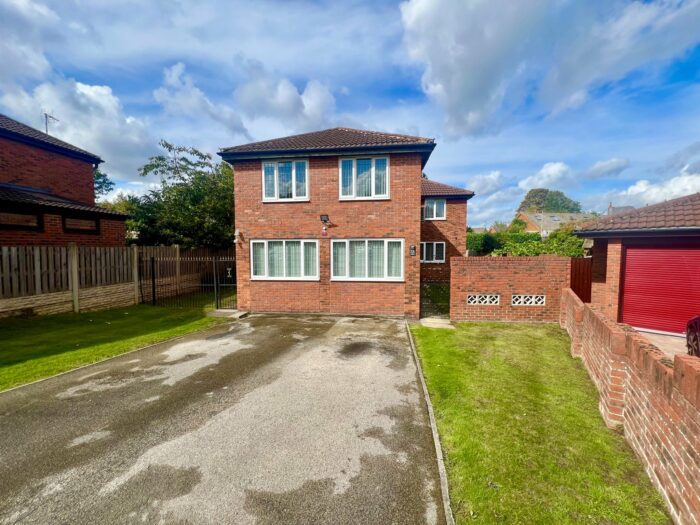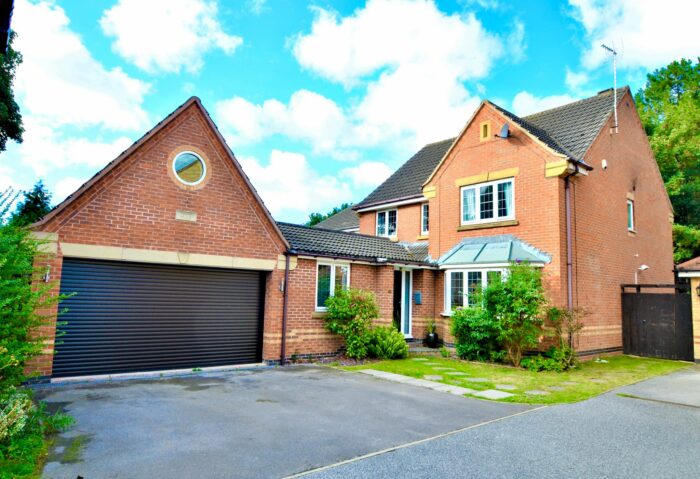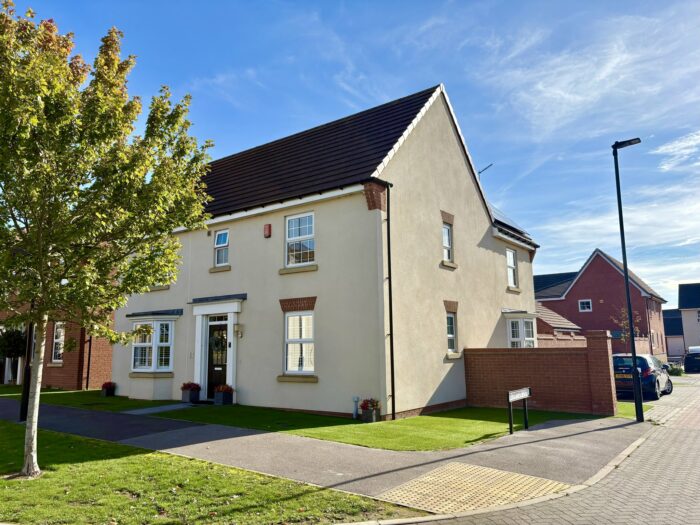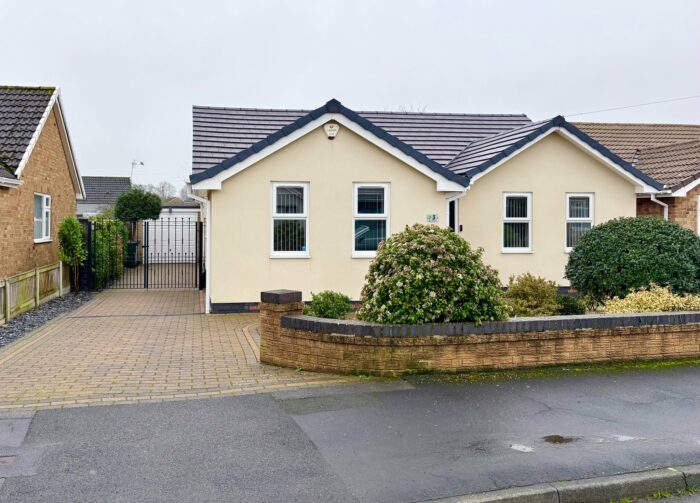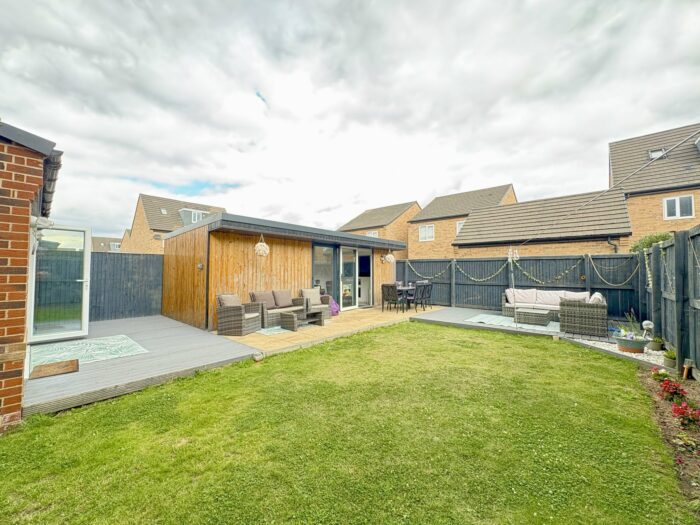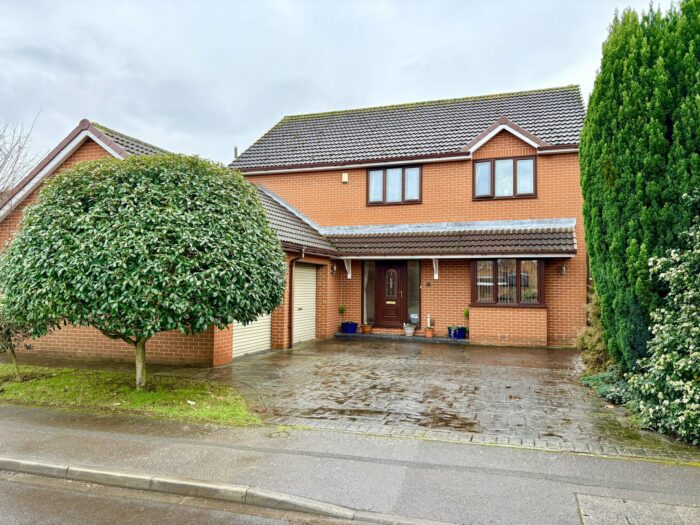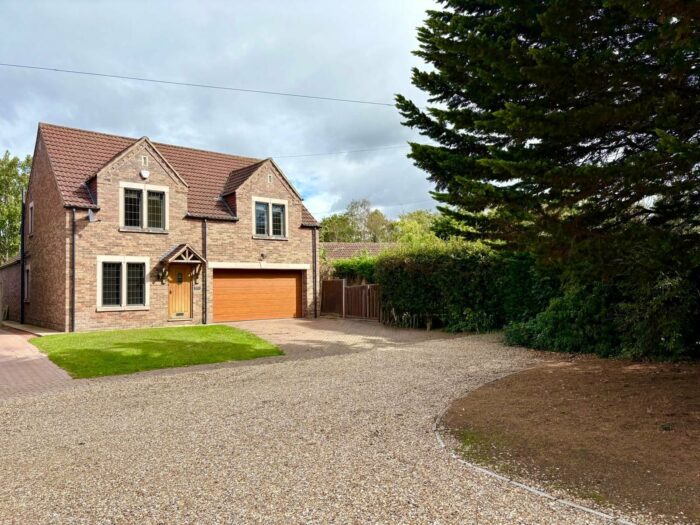Whitmoore Drive, Auckley
£245,000
Property details
3Keys Property are delighted to present to the open sales market this modern 3-bedroom Semi detached home in the sought-after area of Auckley, Doncaster. Situated on a popular development in an enviable position, the property offers well-appointed accommodation comprising an entrance hallway, spacious lounge, open-plan kitchen/diner, ground floor W/C, principal bedroom with en-suite, two further bedrooms, and a family bathroom. With detached garage and driveway, within walking distance of local schools, a sixth form college, and a variety of amenities, this property is ideally suited to families and professionals alike and must be viewed to be fully appreciated. Contact 3Keys Property 01302 867888.
3Keys Property are delighted to present to the open sales market this modern 3-bedroom Semi detached home in the sought-after area of Auckley, Doncaster. Situated on a popular development in an enviable position, the property offers well-appointed accommodation comprising an entrance hallway, spacious lounge, open-plan kitchen/diner, ground floor W/C, principal bedroom with en-suite, two further bedrooms, and a family bathroom. Externally, there is a detached garage and a low-maintenance rear garden patio area which is perfect for outdoor entertaining. Within walking distance of local schools, a sixth form college, and a variety of amenities, this property is ideally suited to families and professionals alike and must be viewed to be fully appreciated.
GROUND FLOOR
Access to the property is via the entrance hallway, which provides access to the lounge, kitchen/diner, ground floor W/C, and stairs leading to the first-floor accommodation. The hallway also features a spacious storage cupboard with plumbing for a washing machine conveniently located under the stairs. It is finished with wood flooring, single pendant light fittings, and a central heating radiator, offering a practical and welcoming first impression.
The lounge is a spacious and bright room, benefiting from three window, two to the front of the property and one to the side, allowing for plenty of natural light. It is finished with carpeted flooring, a single pendant light fitting, and a central heating radiator, creating a comfortable and inviting living space.
The kitchen/diner spans the full length of the property and is flooded with natural light from two windows to the front, one to the side, and French doors that open out onto the enclosed rear garden. The kitchen is fitted with a range of wall and floor cabinets, integrated fridge/freezer and dishwasher, and is finished with wood flooring that flows seamlessly through from the hallway, creating a bright and functional space ideal for both everyday living and entertaining.
The property benefits from a convenient downstairs W/C, fitted with a toilet and sink, along with a central heating radiator and a single pendant light fitting, offering a practical addition to the ground floor layout.
FIRST FLOOR
The principal bedroom is located at the front of the property and enjoys plenty of natural light from two front-facing windows and an additional window to the side. The room features fitted wardrobes, carpeted flooring, and a single pendant light fitting, offering a comfortable and well-presented space.
The en-suite, located off the principal bedroom, features an obscure glazed window to the front, a W/C, sink, shower cubicle, and a central heating radiator. The room is finished with tiled flooring, offering a clean and practical space.
The second bedroom is located at the front of the property and benefits from two front-facing windows and one side window, allowing for plenty of natural light. It includes a useful storage space currently used as a wardrobe, and is finished with carpeted flooring and a single pendant light fitting, making it a bright and versatile room.
The third bedroom is a single room located at the rear of the property, featuring a side window that provides natural light. It is finished with carpeted flooring and includes a central heating radiator, making it an ideal space for a child’s bedroom, home office, or nursery.
The family bathroom is situated at the rear of the property and features a side obscure window for privacy. It includes a bath with shower taps, a W/C, and a sink, all set against tiled flooring. The room is completed with a central heating radiator and a single pendant light fitting, providing a functional and well-appointed bathroom space.
EXTERNAL
The front of the property faces Whitmoore Drive and is attractively landscaped with decorative shrubs and flowers. At the rear, access is available via the driveway, which features an electric charging point, a garage, and a side gate leading to the garden. The rear garden is mainly laid to lawn with a patio area just outside the French doors of the kitchen/diner, offering a private and peaceful outdoor space bordered by a brick wall to the side.
Situated close to motorway access and sought after schools, this property is the perfect choice for the growing family and those commuting outside of Doncaster. To view this ready to move into condition home, contact 3Keys Property today 01302 867888.
