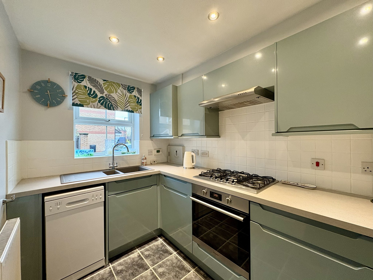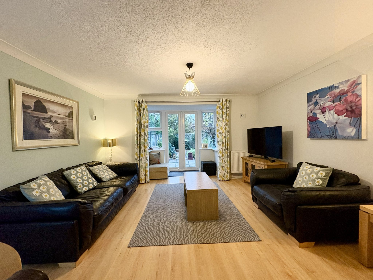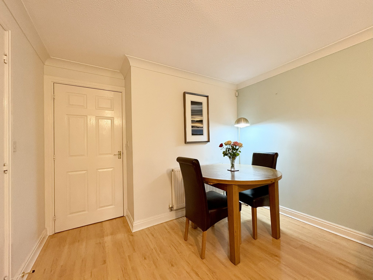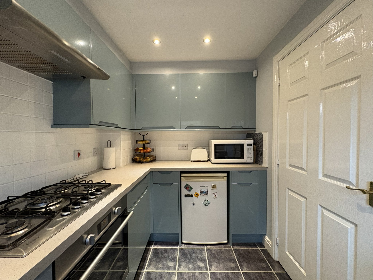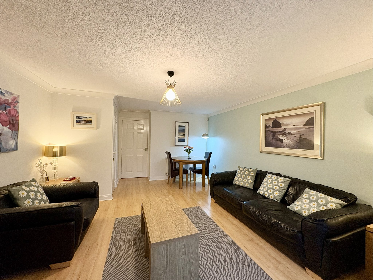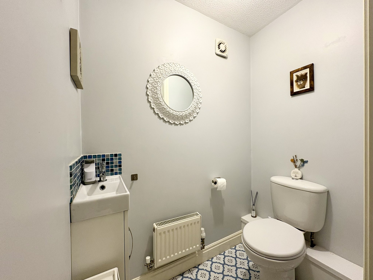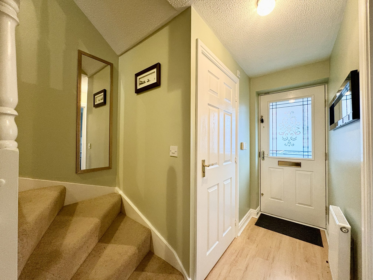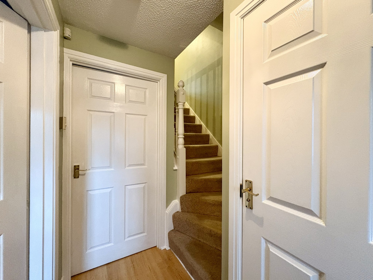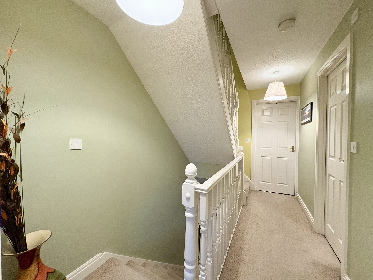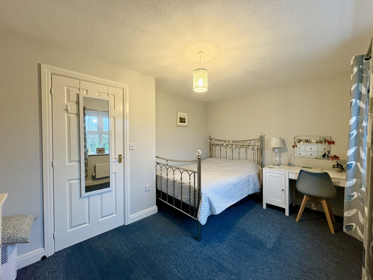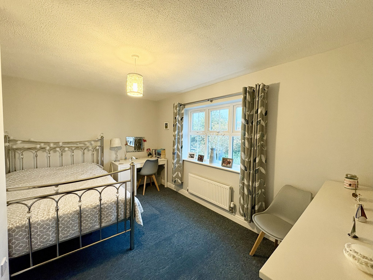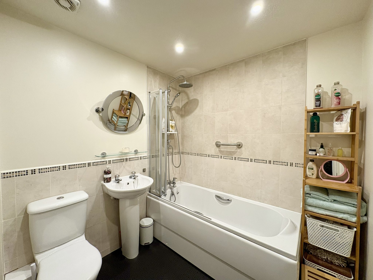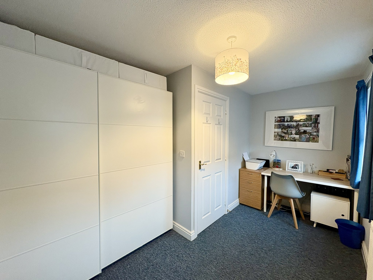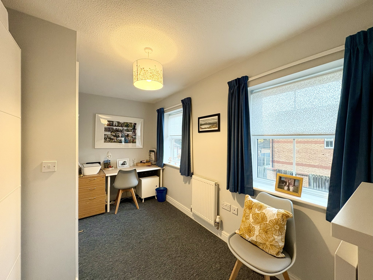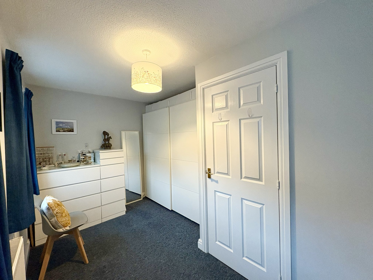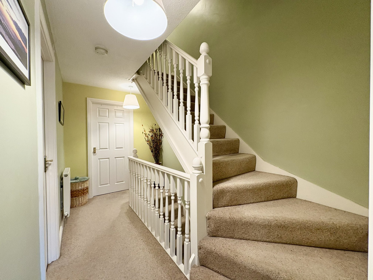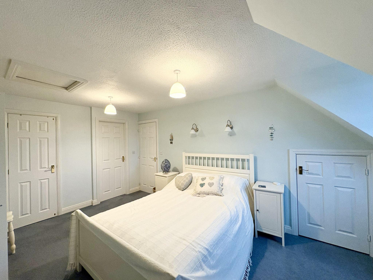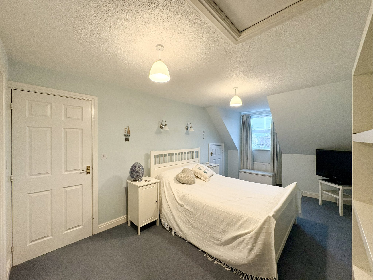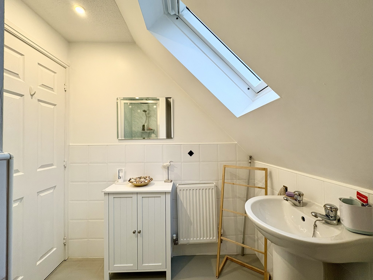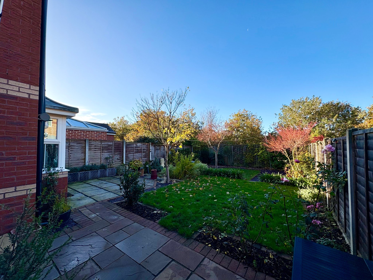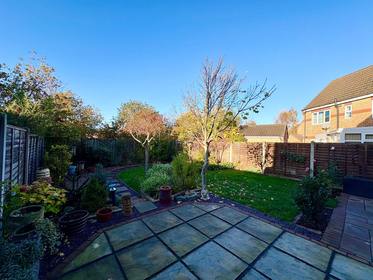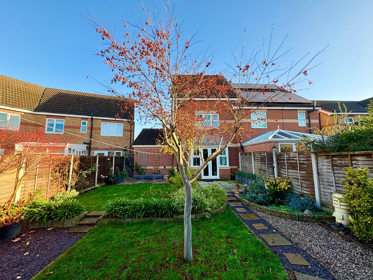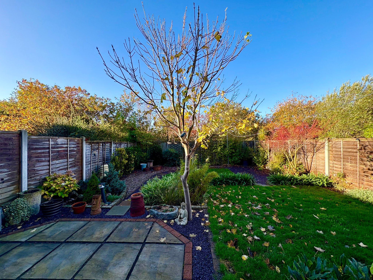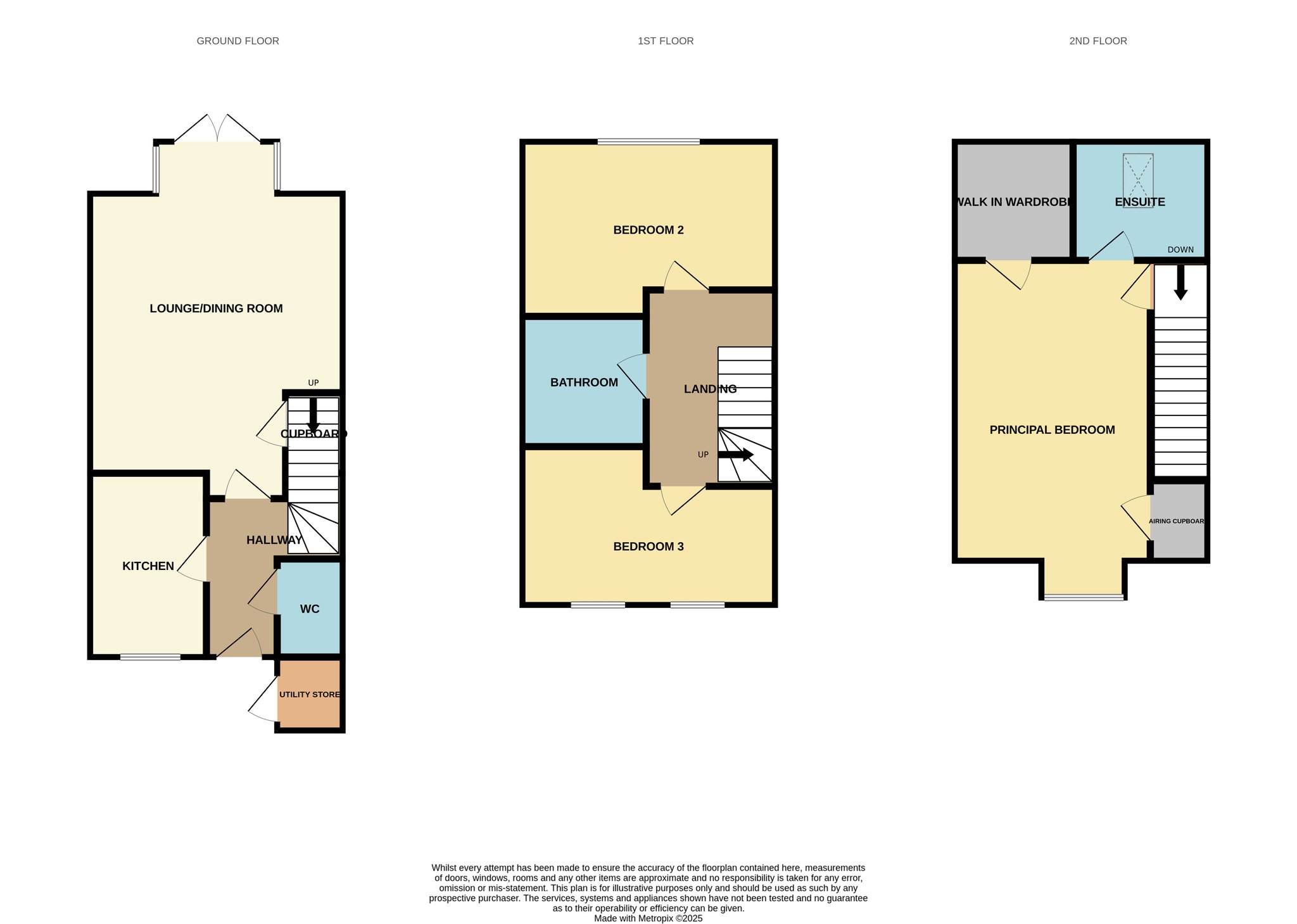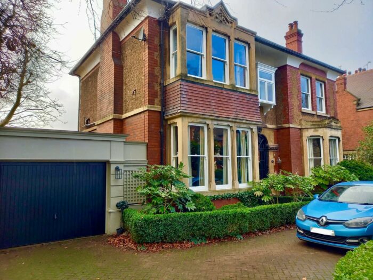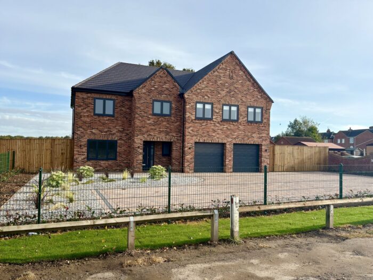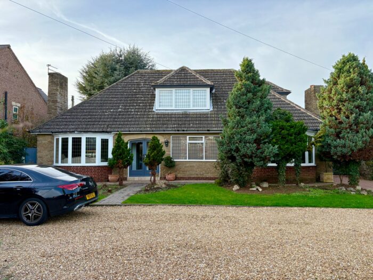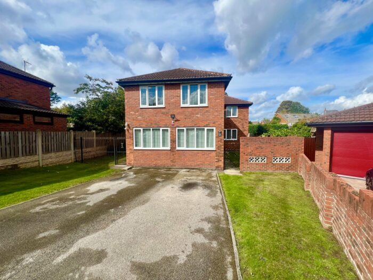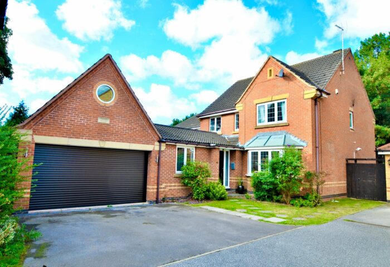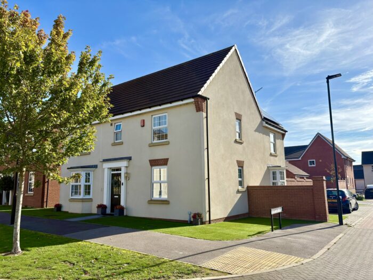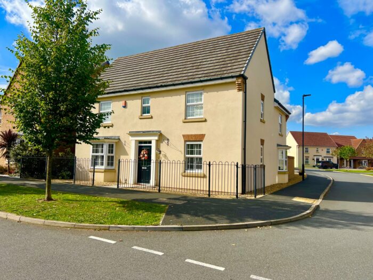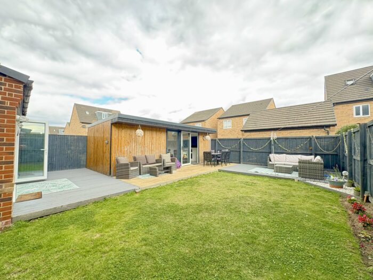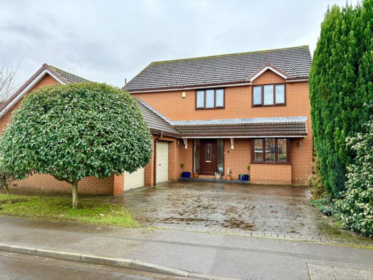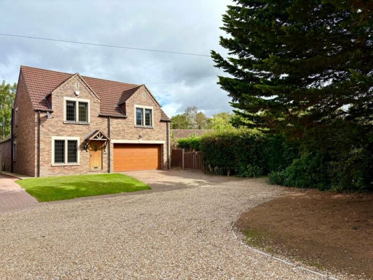Vulcan Mews, Auckley
£225,000
Property details
3Keys Property are delighted to present this beautifully presented three double bedroom semi-detached home to the open market. Tucked away in a quiet private cul-de-sac on a highly sought-after development in Auckley, Doncaster, this stunning property will instantly appeal to first-time buyers, small families, and investors alike. Offering modern living across three spacious floors, a south-facing rear garden, and an integral garage, this home combines style, practicality, and an excellent location. Perfectly positioned close to highly regarded schools, a sixth form college, local amenities, and with superb access to motorway networks, this is a home you can move straight into and enjoy from day one. Contact 3Keys Property for details 01302 867888.
3Keys Property are delighted to present this beautifully presented three double bedroom semi-detached home to the open market. Tucked away in a quiet private cul-de-sac on a highly sought-after development in Auckley, Doncaster, this stunning property will instantly appeal to first-time buyers, small families, and investors alike. Offering modern living across three spacious floors, a south-facing rear garden, and an integral garage, this home combines style, practicality, and an excellent location. Perfectly positioned close to highly regarded schools, a sixth form college, local amenities, and with superb access to motorway networks, this is a home you can move straight into and enjoy from day one.
Ground Floor Accommodation
To the front of the property is an outdoor store area, currently used as a utility space with power supply for a tumble dryer and freezer. Stepping inside, you are welcomed by a bright and inviting hallway giving access to the kitchen, lounge/dining room, WC, and stairs to the first floor.
The hallway features laminate wood-effect flooring, a radiator, and pendant lighting.
The front-aspect kitchen is fitted with modern high-gloss wall and base units, complete with an integrated oven, hob, and extractor hood, and space for a dishwasher and fridge. The kitchen is finished with vinyl flooring, a radiator, and spotlighting.
The lounge/dining room is a wonderful family space, located to the rear of the property. French doors open directly onto the patio and south-facing garden, allowing natural light to flood the room and creating the perfect setting for entertaining or relaxing. An under-stairs cupboard provides ample storage for household items, while the generous space easily accommodates both lounge and dining furniture. The room benefits from two radiators and pendant lighting.
The ground floor WC adds convenience, fitted with a hand basin, vinyl flooring, radiator, and light fitting.
First Floor Accommodation
The first floor is carpeted throughout, with the exception of the bathroom which features a modern vinyl floor. To the front of the property, Bedroom Three is a bright double room with two windows and a radiator, currently used as a dressing room and home office. To the rear, Bedroom Two is another spacious double bedroom with a radiator and pendant light.
The family bathroom is partly tiled and fitted with a white suite including a bath with shower over, hand basin, and WC, complemented by a radiator and spotlights. The landing provides access to both bedrooms, the family bathroom, and stairs leading to the top floor.
Second Floor Accommodation
The principal bedroom occupies the entire top floor and offers a peaceful retreat. It features fitted carpet, a walk-in wardrobe with shelving and hanging rails, and an airing cupboard housing the pressurised tank, offering additional storage.
The en-suite shower room is partly tiled and includes a walk-in shower, WC, hand basin, radiator, spotlights, and a Velux window that brings in plenty of natural light.
External
To the front of the property is an integral garage with power, lighting, and a remote-controlled roller door. Part of the garage has been cleverly adapted for use as a utility area with plumbing for a washing machine and a sink unit. There is a block-paved driveway providing parking for one vehicle and a small lawned garden with established shrubs. The rear garden is south-facing, not overlooked, and beautifully maintained with a patio area, mature shrubs, and a lawn - perfect for enjoying the sunshine and outdoor living.
Set within a popular development in Auckley, this home enjoys close proximity to excellent local schools, Auckley Sixth Form College, the Yorkshire Wildlife Park, and Walkers Garden Nurseries. The location also offers fantastic transport links, with easy access to the M18 motorway via the Great Yorkshire Way link road, making it ideal for commuters. For further details, please contact 3Keys Property 01302 867888.


