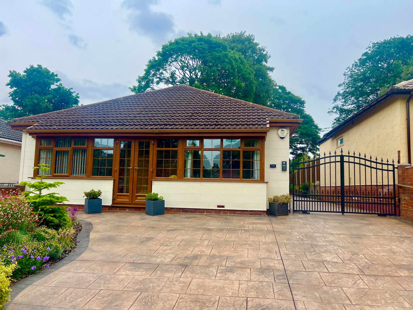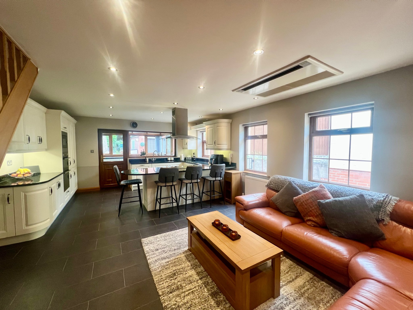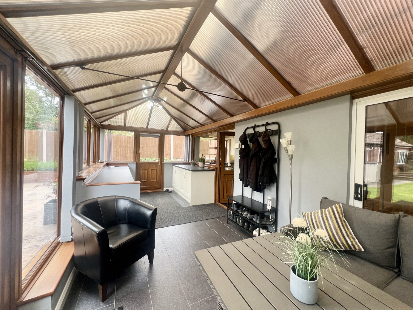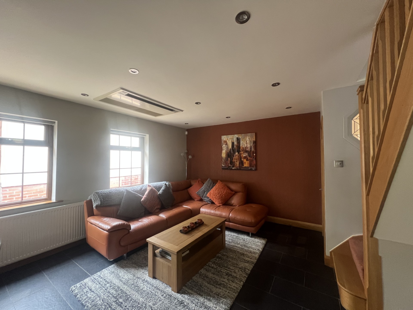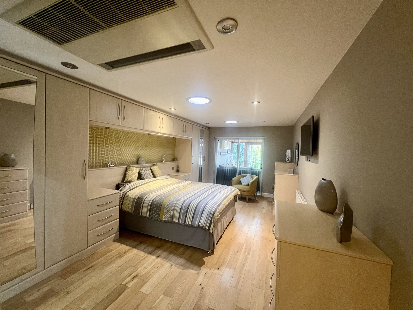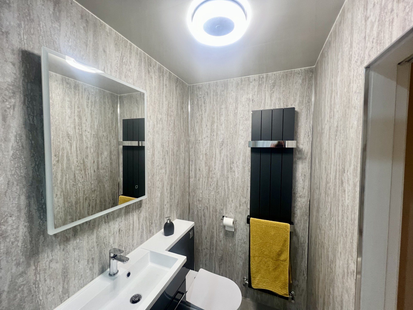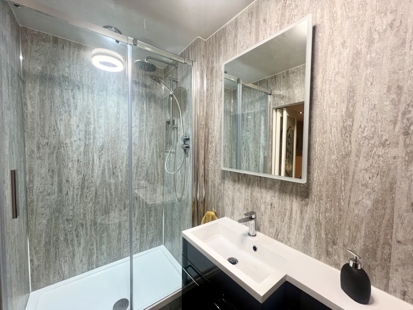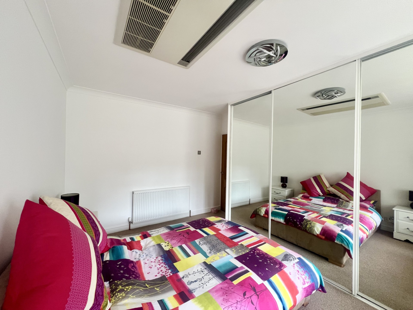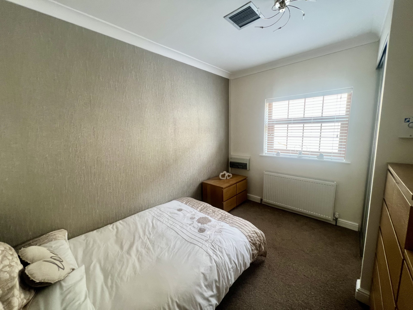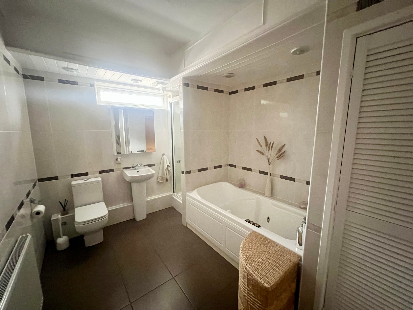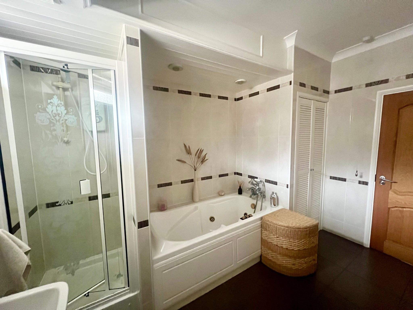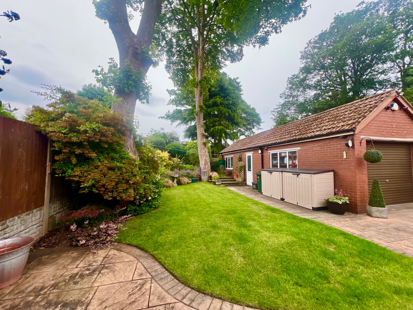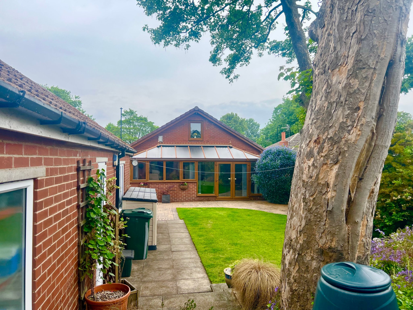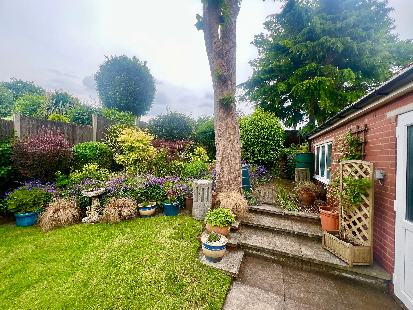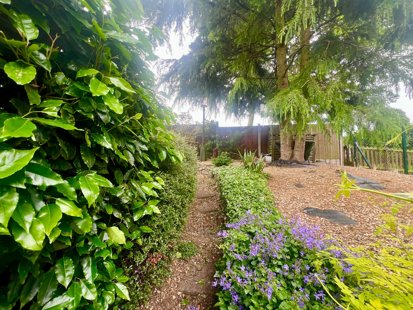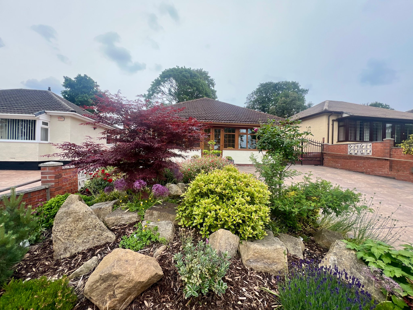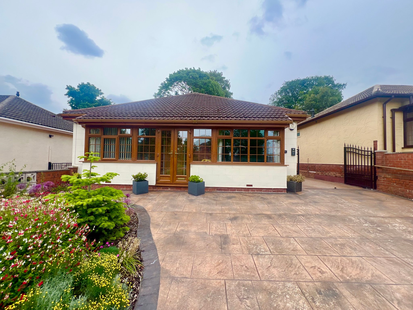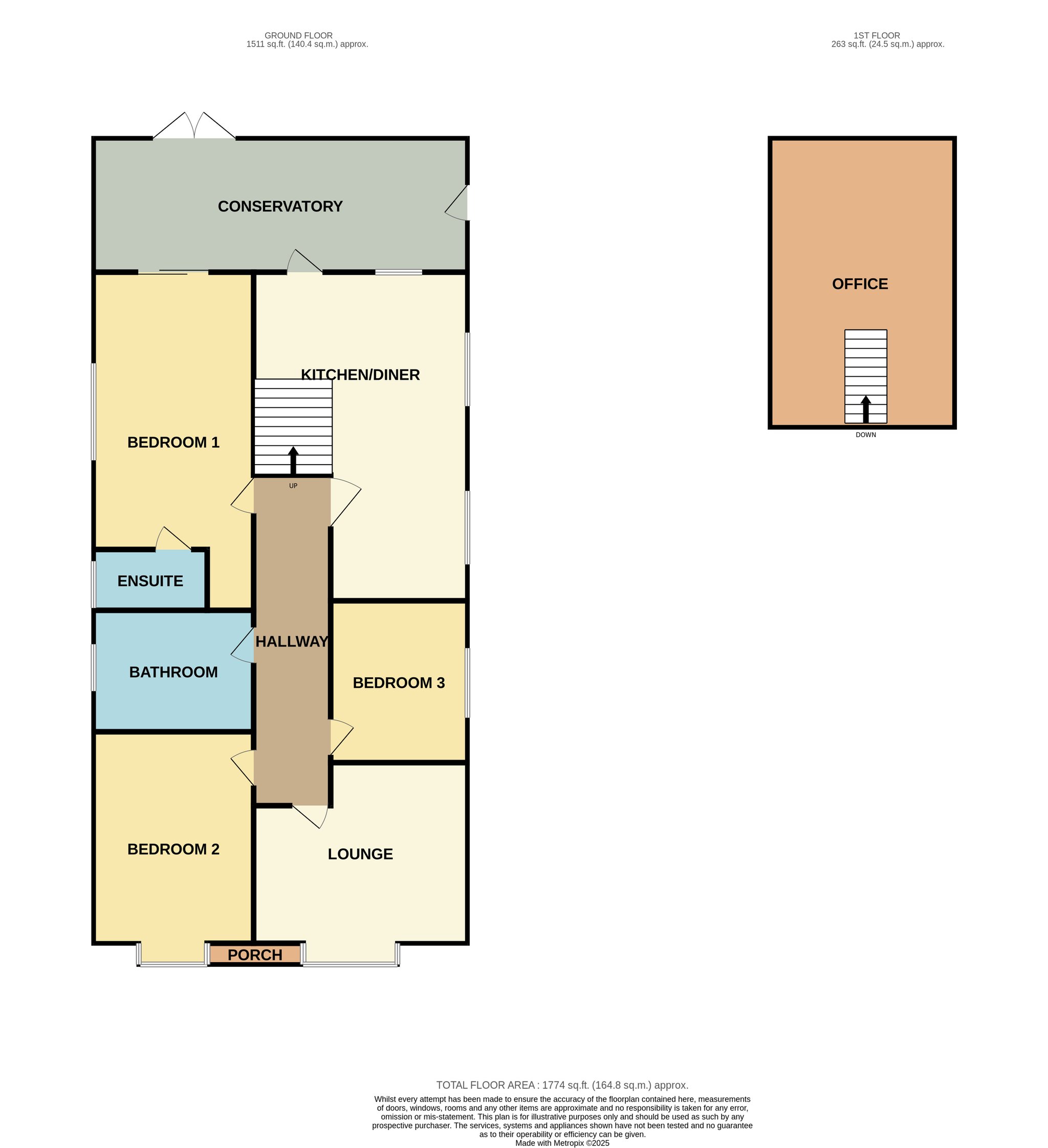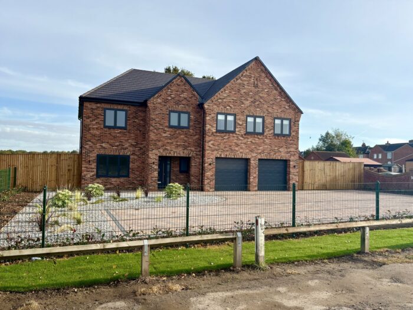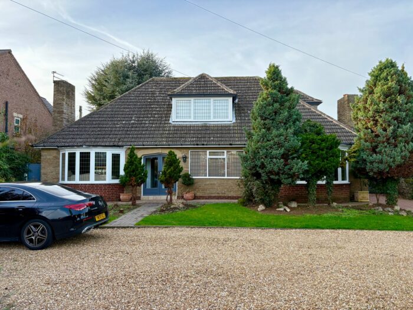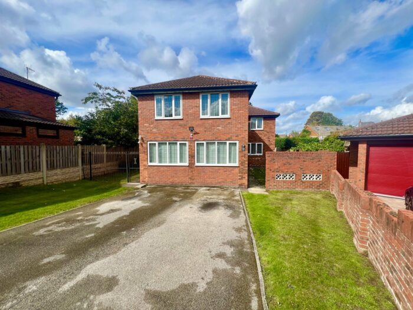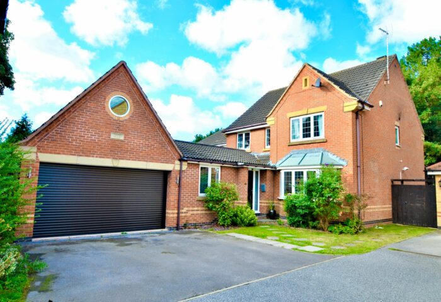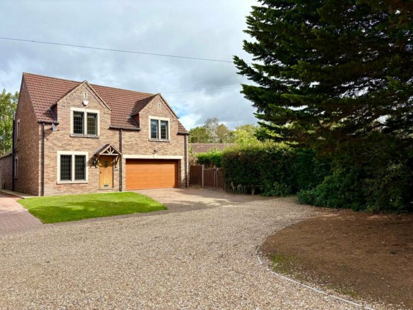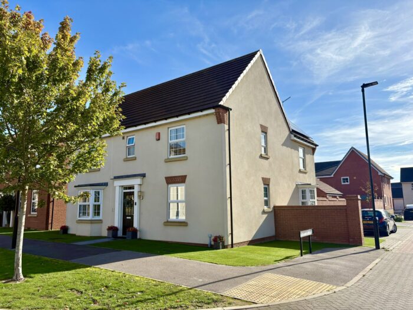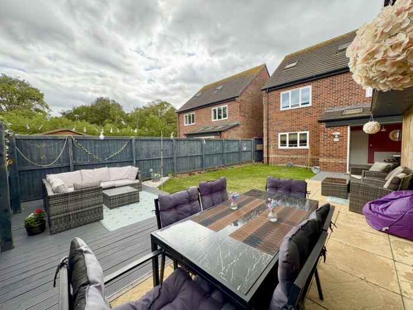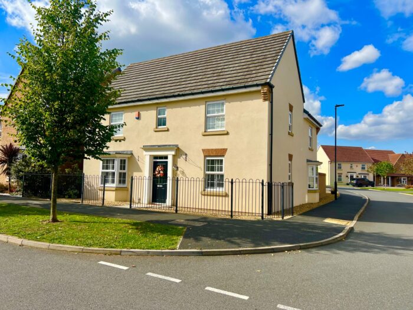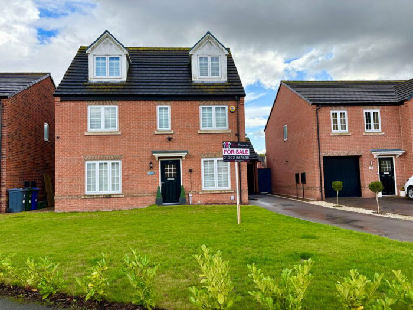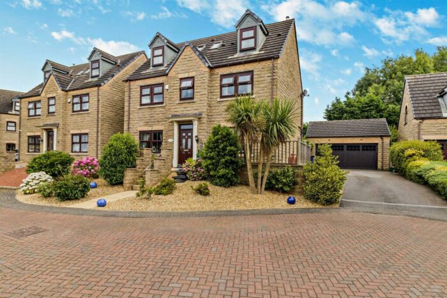Thorne Road, Doncaster
£345,000
Property details
3Keys Property are excited to offer this spacious, fully refurbished 3 double bedroom detached bungalow to the open sales market. The property boasts a spacious open-plan kitchen and family room, The conservatory has been thoughtfully designed with a utility area that includes plumbing for washing machine and tumble dryer. The home also features a loft room that is currently used as an office, offering flexible living space. Situated in the highly sought after location of Wheatley Hills, Doncaster, this property benefits from landscaped gardens, a driveway for multiple vehicles and a detached double garage. To view this immaculate Bungalow, contact 3Keys Property today 01302 867888.
3Keys Property are excited to offer this spacious, fully refurbished 3 double bedroom detached bungalow to the open sales market. The property boasts a spacious open-plan kitchen and family room, The conservatory has been thoughtfully designed with a utility area that includes plumbing for washing machine and tumble dryer. The home also features a loft room that is currently used as an office, offering flexible living space. Situated in the highly sought after location of Wheatley Hills, Doncaster, this property benefits from landscaped gardens, a driveway for multiple vehicles and a detached double garage. To view this immaculate Bungalow, contact 3Keys Property today 01302 867888.
Accommodation briefly comprises of a entrance porch which leads into a spacious lounge, inner hallway with access to the kitchen family room, stairs leading to a study, conservatory with access to garden, family bathroom with bath tub and walk in shower, 3 bedrooms and ensuite to main bedroom.
To the front of the property is a large driveway providing space for multiple vehicles behind electric gates, the garden is landscaped with decorative stone and shrubs. To the rear of the property is a secure garden with grass lawn, patio area and shrubs. The double garage is detached and has a remote controlled door, side access pedestrian door, 2 side aspect windows, work bench, cupboards and shelving. The garage has power. lighting and window.
ACCOMMODATION
As you enter the property through the entrance porch, you'll find a welcoming space with tiled flooring and a pendant light. This leads directly into the spacious front-aspect lounge, which benefits from a bay window, carpet flooring, radiator, a single pendant light, and 3 wall lights. The room is also fitted with an air conditioning unit, offering comfort year-round. The lounge provides access to the inner hallway.
The inner hallway provides access to the kitchen/family room, 3 bedrooms, and the family bathroom. This space features carpeted flooring, a radiator, roof windows that flood the hallway with natural light, and a single pendant light.
The open-plan kitchen/family room is the heart of the home, with sleek wall and base units, stunning granite worktops, and a breakfast bar. Integrated appliances include an oven, induction hob, extractor hood, fridge, freezer, and dishwasher. The kitchen is further enhanced by two side aspect windows, spot lighting, tiled flooring, and a radiator. There is plenty of room for a dining table or family seating area, offering a versatile space for both cooking and relaxation. The kitchen provides access to the conservatory and the loft room/office.
The loft room, currently used as an office, is accessed by stairs from the kitchen. This space offers a window with views of the garden, carpeted flooring, a radiator, and spot lighting.
The conservatory is a wonderful addition to the home, accessible from both the kitchen and Bedroom 1. It is equipped with floor units, plumbing for a washing machine and tumble dryer, and an air conditioning unit. A side door leads to the driveway, while French doors open to the beautifully landscaped garden.
Bedroom 1 is located at the rear of the property and features sliding doors into the conservatory. It is fitted with oak flooring, a radiator, spot lights, and an air conditioning unit. Fitted wardrobes offer plenty of storage space. The ensuite includes a walk-in shower, hand basin, WC, a roof window, heated towel rail, and spot lighting, all finished with tiled flooring.
Bedroom 2 is located at the front of the property and features a beautiful bay window, carpeted flooring, a radiator, and fitted wardrobes. Bedroom 3 is situated at the side of the property and is also fitted with carpet, a radiator, and fitted wardrobes.
Bedroom 3 is side aspect, with carpet fitted to floor, radiator, single pendant light fitting and fitted wardrobes.
The family bathroom is fully tiled and equipped with a walk-in shower, bathtub, hand basin, and WC. A radiator, side aspect window, spot lighting, and tiled flooring complete the room. There is also a handy storage cupboard in the bathroom for added convenience.
External Features
To the front of the property, you’ll find a new patterned concrete driveway, providing parking space for multiple vehicles. There is access to the property from both the front and side, with electric gates giving access to the rear garden. The rear garden is beautifully landscaped, featuring a lawned area bordered by shrubs, a patio area for dining and relaxation, and a detached double garage with an electric door.
Location
The property is situated in the highly sought-after area of Wheatley Hills, Doncaster. It is well-located for local amenities, schools, and transport links, with easy access to the motorway network and the city centre.
To view this stunning family home, contact 3Keys Property today on 01302 867888.
