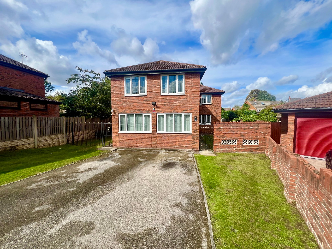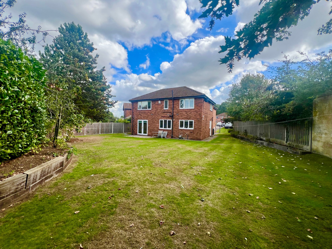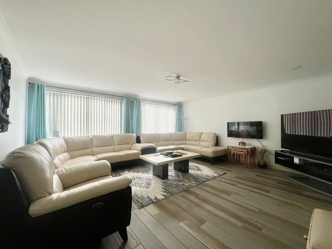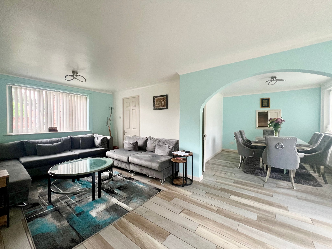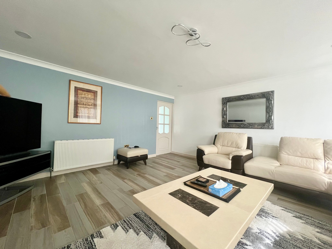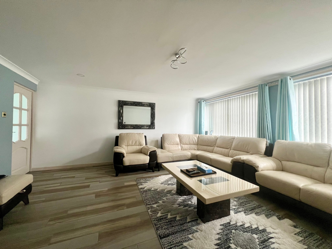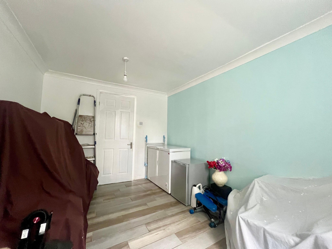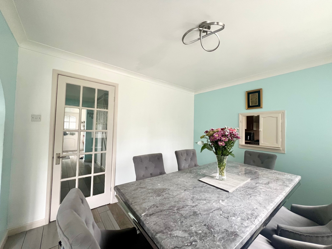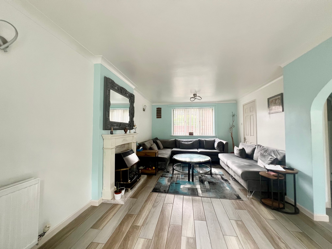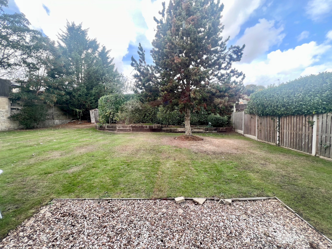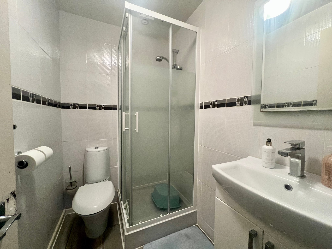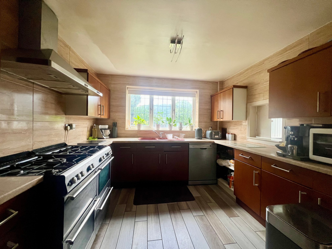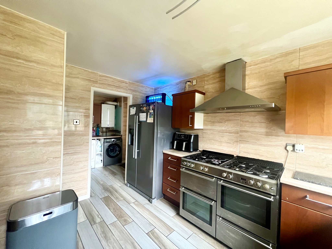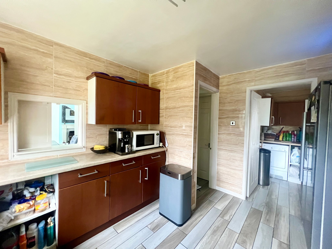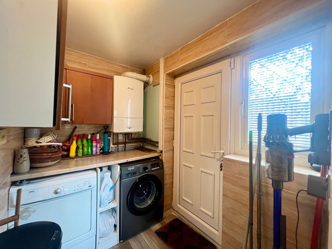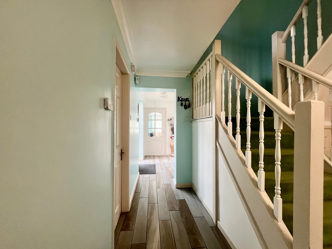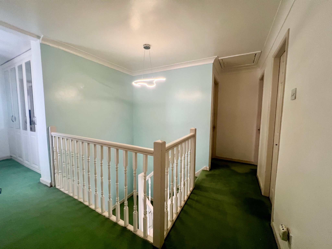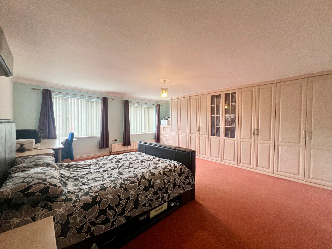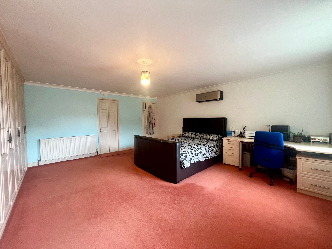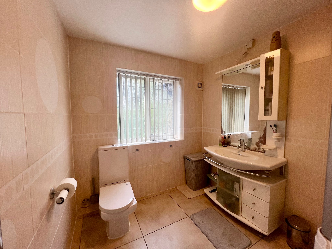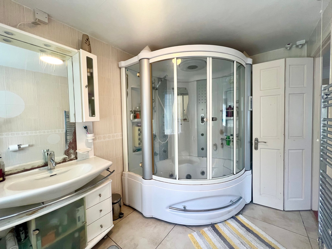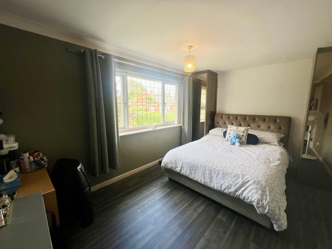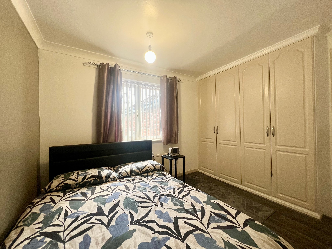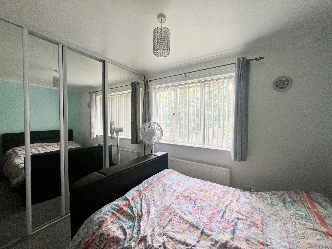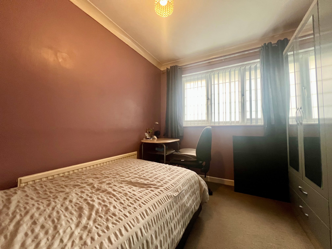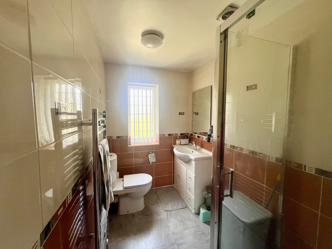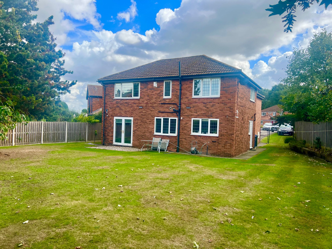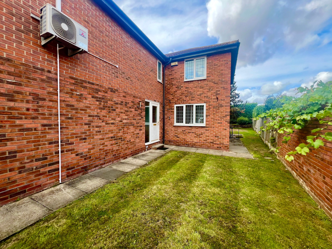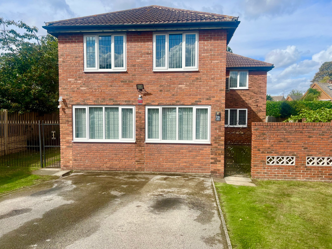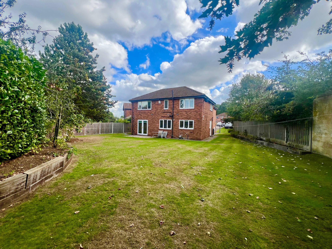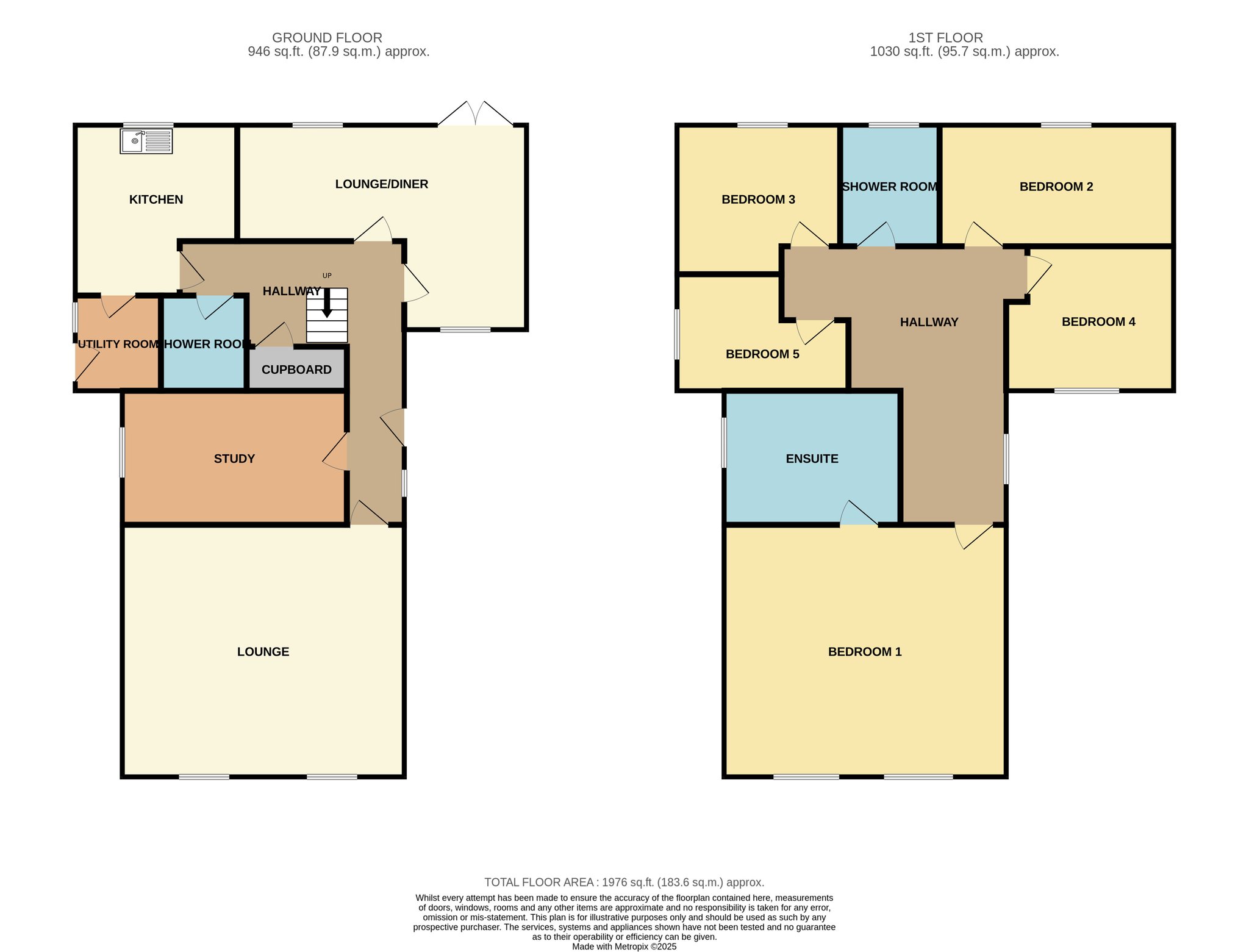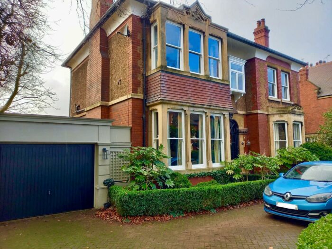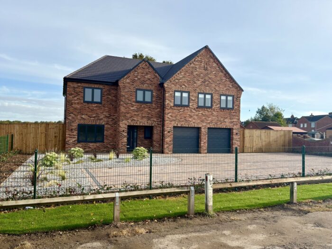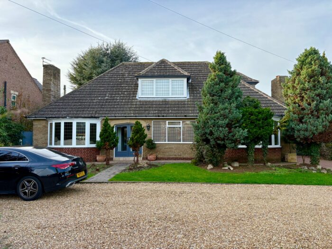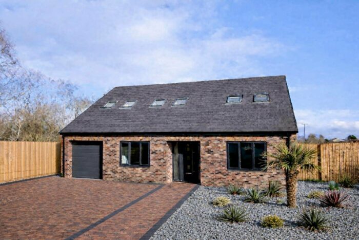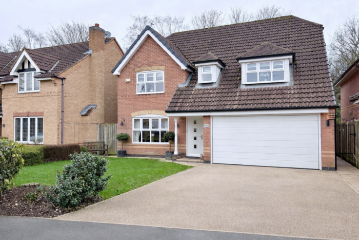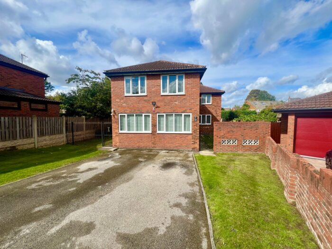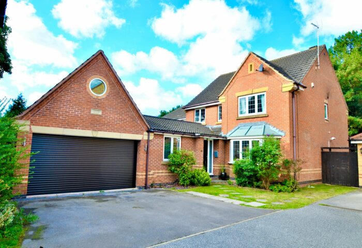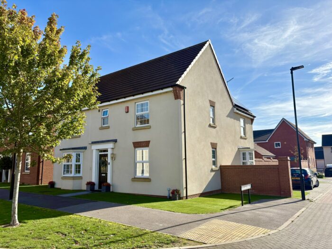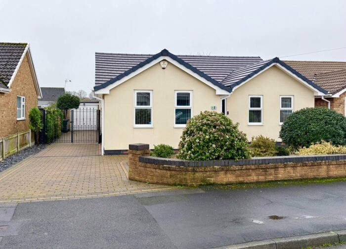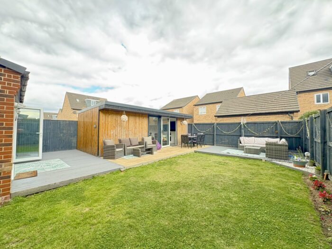The Hollows, Auckley
£499,000
Property details
An exceptional five-bedroom detached family home occupying a generous corner plot, with sizeable gardens to the side and rear, offering deceptively spacious accommodation ideal for modern family living. Situated in a sought-after location, this well-presented property combines privacy, space, and versatility, making it a perfect choice for growing families or those seeking a substantial home in a desirable setting. Viewing is highly recommended – to arrange an appointment, please contact 3Keys Property on 01302 867888.
An exceptional five-bedroom detached family home occupying a generous corner plot, with sizeable gardens to the side and rear, offering deceptively spacious accommodation ideal for modern family living. Situated in a sought-after location, this well-presented property combines privacy, space, and versatility, making it a perfect choice for growing families or those seeking a substantial home in a desirable setting.
GROUND FLOOR
The entrance of the property opens into a grand hallway, setting the tone for the spacious layout throughout. From here, you have access to the two lounges, kitchen, study, downstairs shower room, dining room, and stairs leading up to a galleried landing that connects to the first-floor accommodation.
The first lounge is a standout feature of the home, offering a warm and welcoming space enhanced by two large double windows to the front of the property. Finished with stylish wooden flooring that continues throughout most of the ground floor, the room benefits from both a central pendant light fitting and spotlights, creating a cosy yet versatile ambiance. A radiator adds to the comfort, making this an ideal space for relaxing or entertaining.
The spacious downstairs study offers a versatile area ideal for home working or additional living space. Featuring a side window that allows natural light to flow in, the room is finished with continued wooden flooring, a radiator for comfort, and a single pendant light fitting.
The second lounge is accessed via the dining room and offers direct access to the rear garden through French doors, creating a bright and airy atmosphere. This inviting space features wooden flooring throughout, a gas fire for added comfort, side lights, and a central pendant light fitting. Ideal for a growing family, this room provides valuable separate living space for relaxation or entertaining.
The dining area, located just off the second lounge, features a rear-facing window and a convenient hatch offering a view through to the kitchen. The wooden flooring continues seamlessly, complemented by a single pendant light fitting and a radiator, creating a practical and welcoming space for family meals or entertaining guests.
The breakfast kitchen is fitted with a range of high-quality wood shaker-style wall and floor units, complemented by contrasting worktops that enhance the traditional charm of the space. A large Rangemaster oven, which will remain with the property, adds both functionality and character. A rear-facing window overlooks the garden, while tiled flooring provides a practical finish. The kitchen also offers convenient access to the adjoining utility room.
The utility room is accessed via the kitchen and fitted with additional wall and floor units, offering practical storage and plumbing for a washing machine. It provides access to the side of the property via a back door and includes a radiator and spotlights for a bright, functional space.
The property benefits from a well-appointed downstairs shower room, featuring a walk-in shower cubicle, WC, and wash basin. Fully tiled throughout for a clean and modern finish, the room is completed with a single pendant light fitting.
FIRST FLOOR
The galleried landing provides access to four of the five bedrooms, along with the family shower room. The principal bedroom is reached via a separate corridor, which includes fitted wardrobes and useful storage space. The landing is finished with carpeted flooring and features two pendant light fittings, adding to the sense of space and comfort.
The principal bedroom features two double windows overlooking the front, allowing plenty of natural light to fill the room. It benefits from fitted wardrobes, air conditioning, and carpeted flooring for added comfort. Two single pendant light fittings provide balanced lighting, and there is convenient access to the ensuite bathroom.
The larger-than-average ensuite features a jacuzzi bath with an overhead shower, a wash basin, and a WC. Fully tiled throughout for a sleek, modern finish, it also benefits from a side-aspect obscure window that provides natural light while ensuring privacy.
Bedroom two is situated at the rear of the property and features wooden flooring, fitted wardrobes, and a single pendant light fitting, offering a comfortable and practical space.
Bedroom three is a spacious double room featuring carpeted flooring, fitted mirrored wardrobes, and a single pendant light fitting. A window overlooks the rear garden, bringing in natural light and pleasant views.
Bedroom four is a double room featuring fitted wardrobes, wooden flooring, a single pendant light fitting, and a window overlooking the front of the property.
Bedroom five is a versatile single room, ideal as a bedroom or study, with a side window, carpeted flooring, and a single pendant light fitting.
The family shower room, situated between bedrooms two and three, benefits from an obscure window overlooking the garden, a shower cubicle, WC, wash basin, and a towel rail. Fully tiled throughout, it is finished with a single pendant light fitting.
EXTERNAL
This wonderful family home is situated on a corner plot within a quiet cul-de-sac. The property benefits from a driveway at the front, providing ample parking space for multiple vehicles, with gated access leading to the front door. The front garden is mainly laid to lawn and features mature shrubs and trees, adding to the curb appeal. The stunning garden wraps around the property, boasting an abundance of flowers, trees, and shrubs, creating a peaceful and private outdoor space. Additionally, there is a wooden shed offering useful storage.
Located in the popular village of Auckley, Doncaster, the property is close to local amenities including a pub, convenience store, and an award-winning fish and chip shop. Excellent transport links are nearby, with easy access to the motorway network and local bus routes. Families will appreciate the proximity to well-regarded primary and secondary schools, as well as a sixth form college. For outdoor enthusiasts, the Yorkshire Wildlife Park is just a short walk away.
