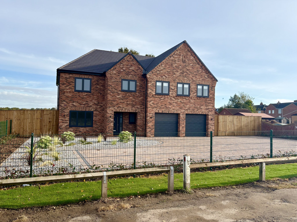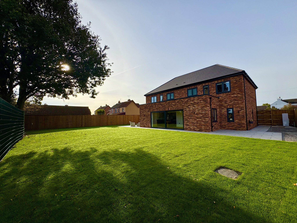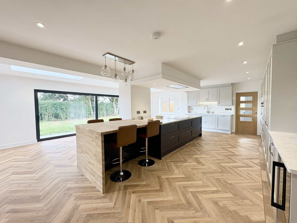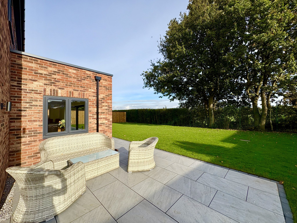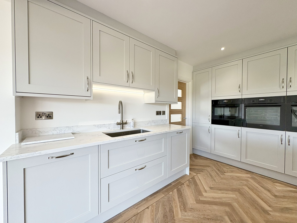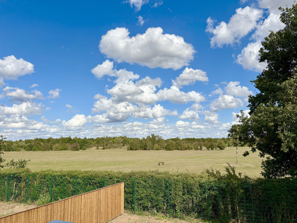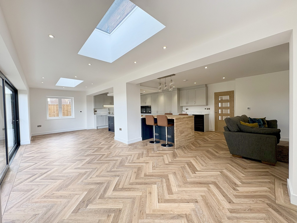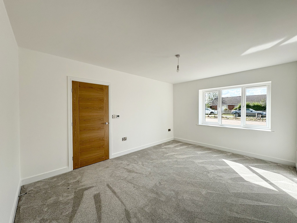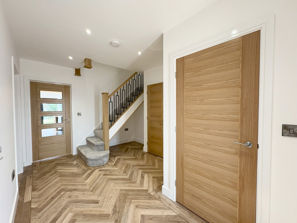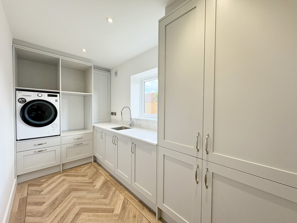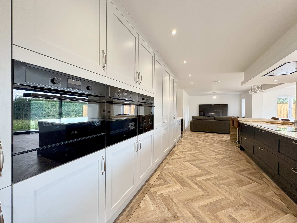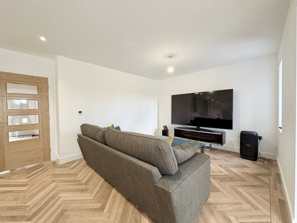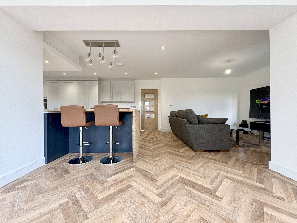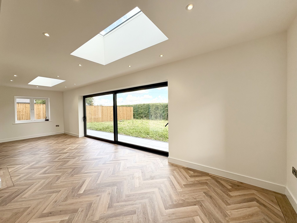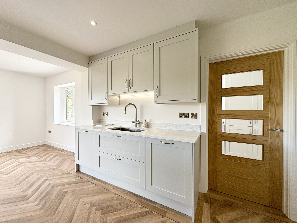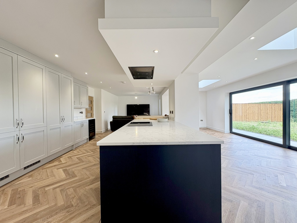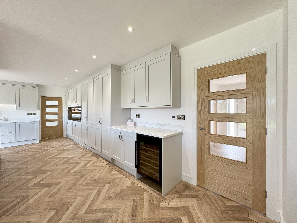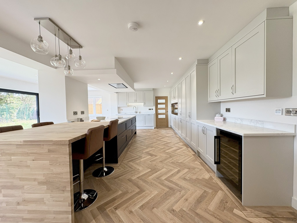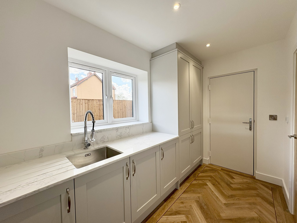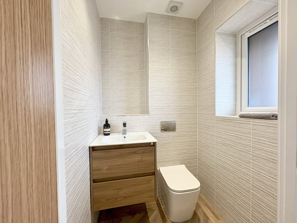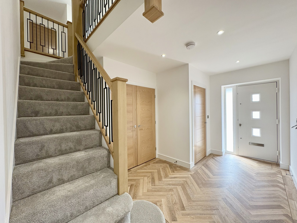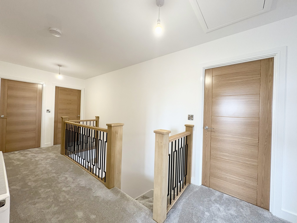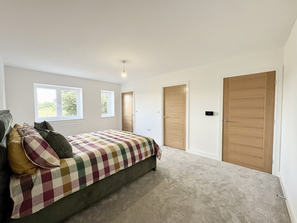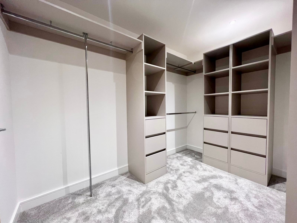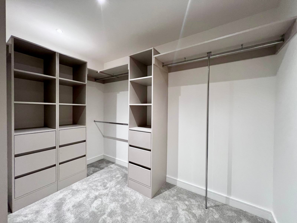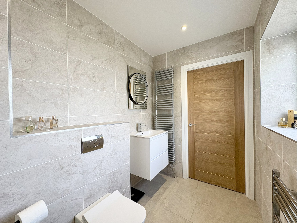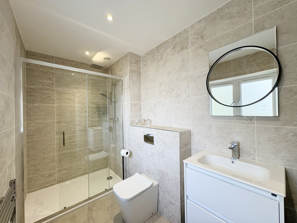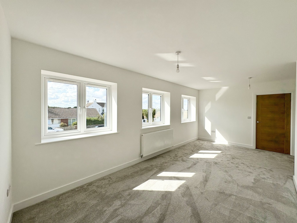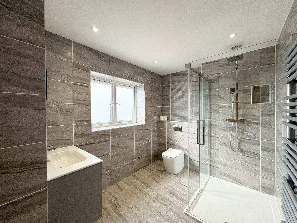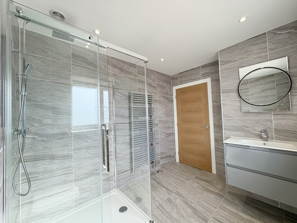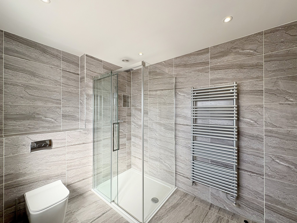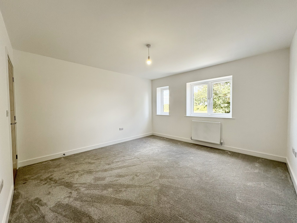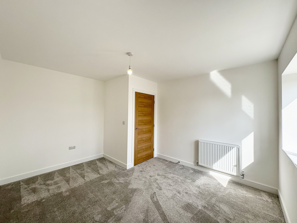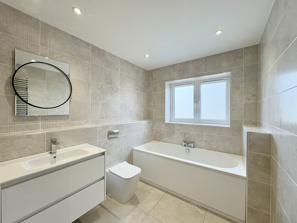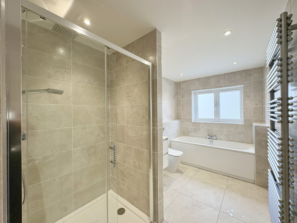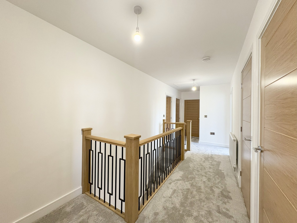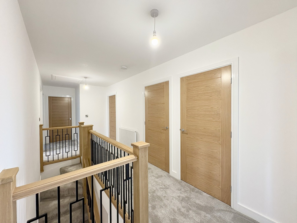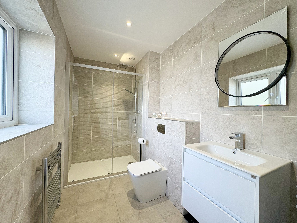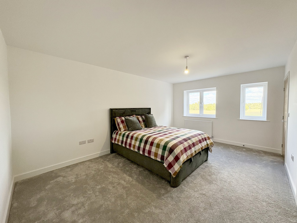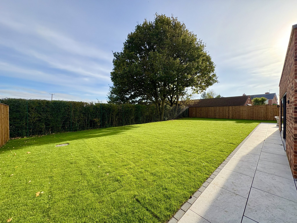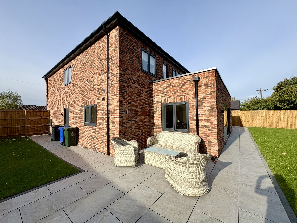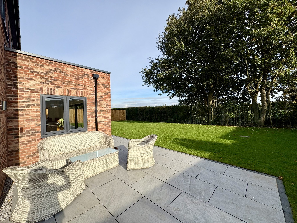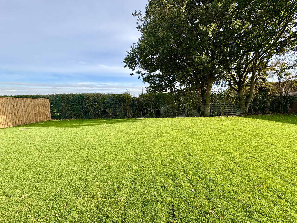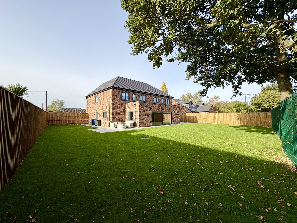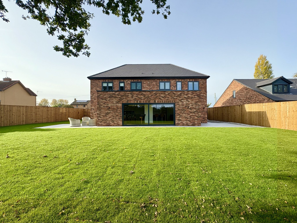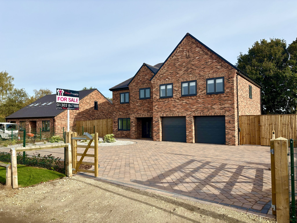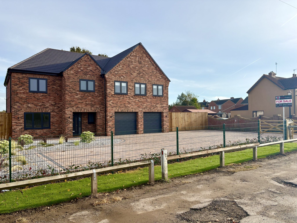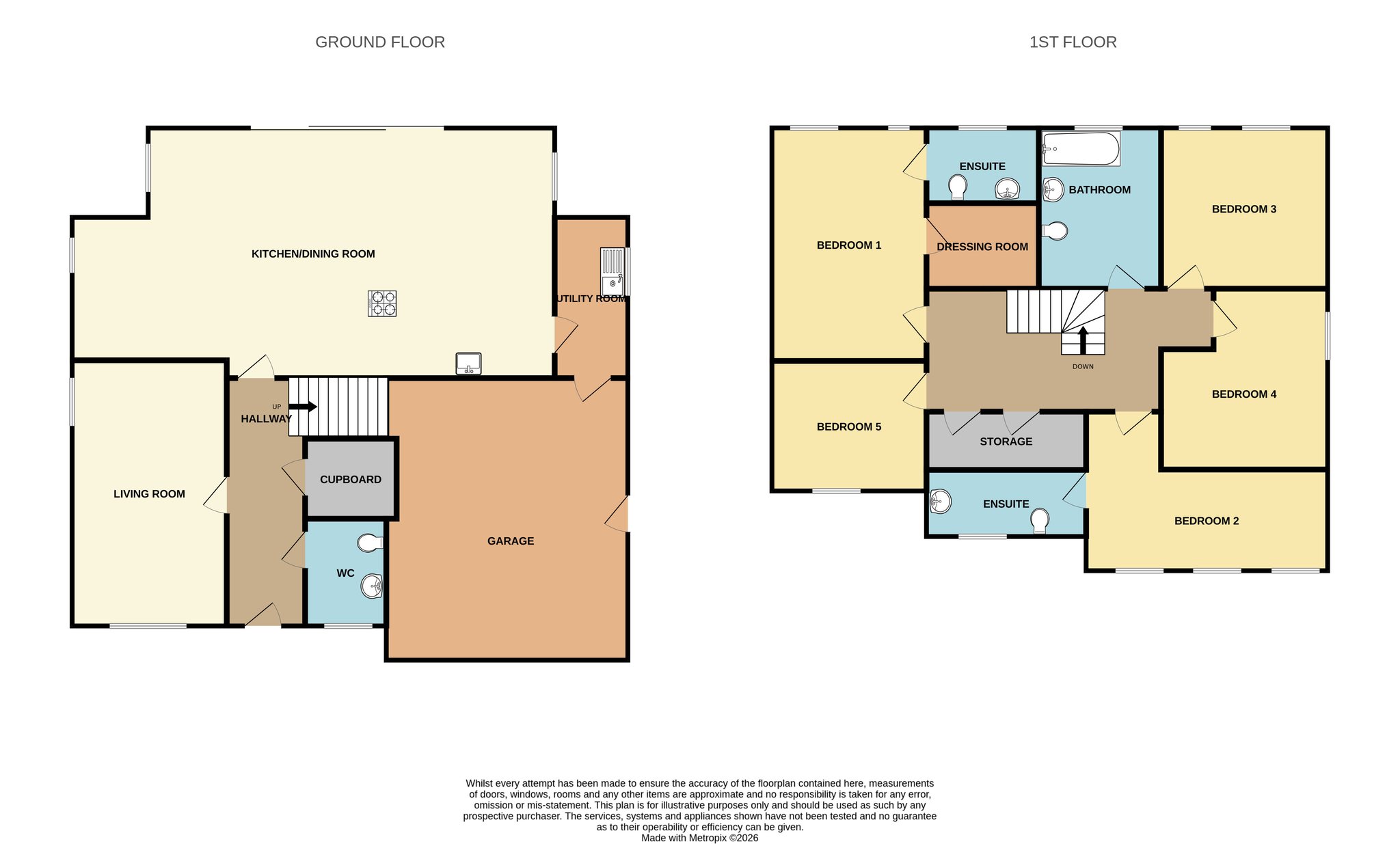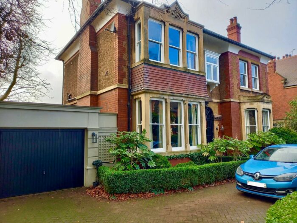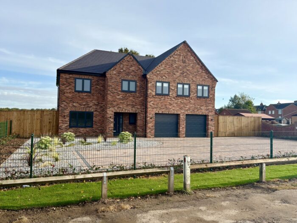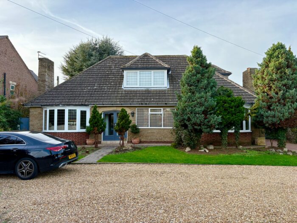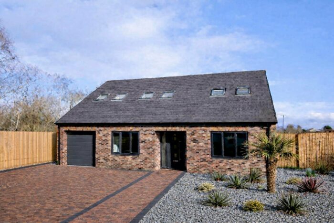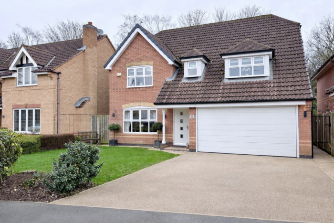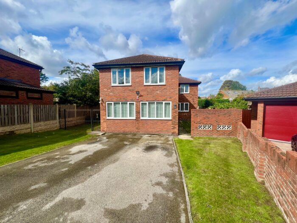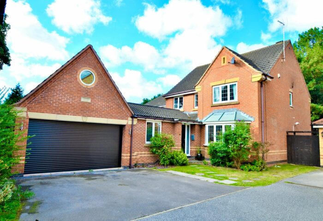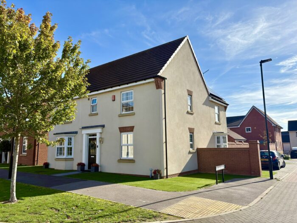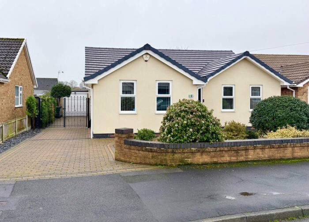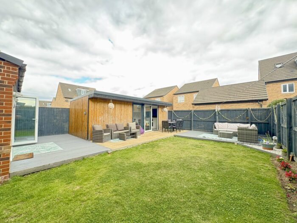St Marys Road, Dunsville
£625,000
Property details
Stunning New Build Home with Open Views to the Rear, Five Double Bedrooms, High-Spec Finish, No Onward Chain & Approx 230 sqm. 3Keys Property are proud to present this exceptional, bespoke five-bedroom detached home, perfectly positioned on a generous plot in the highly sought-after area of Dunsville, Doncaster. Overlooking open green land to the rear, this brand new property offers an impressive blend of contemporary design, luxurious finishes, and spacious family living. Boasting an air source heat pump and underfloor heating, the home has been thoughtfully designed for comfort and energy efficiency. The heart of the property is a stunning open-plan kitchen, complete with high-quality integrated appliances, dining area, and relaxed family space. Additional ground floor features include a spacious utility room, separate lounge, and WC. Upstairs, the property offers a large principal bedroom with walk-in wardrobe and ensuite, alongside four further double bedrooms—one of which also benefits from an ensuite. Offered to the market with no onward chain, this incredible home is available to view now. Arrange a viewing today – Contact 3Keys Property on 01302 867888 for more information.
3Keys Property are delighted to bring to the open sales market this outstanding, brand-new bespoke five-bedroom detached home, perfectly positioned on a generous plot at the end of a quiet cul-de-sac in the highly sought-after area of Dunsville, Doncaster. Backing onto open green land with stunning views and boasting high-end finishes throughout, this property offers the perfect balance of luxury, space, and tranquillity — an ideal forever home for modern family living. This stunning home has been thoughtfully designed to an exceptional standard, featuring an air source heat pump, underfloor heating, and a well-considered layout that caters to both lifestyle and practicality. At the heart of the home is a show-stopping open-plan kitchen, living, and dining space, complete with high-spec integrated appliances and elegant finishes throughout. Large sliding doors open seamlessly onto a landscaped rear garden, with breath-taking open views—creating a spectacular space for entertaining or relaxing with family. A separate lounge provides a cosy retreat, while a spacious utility room and ground floor WC further enhance day-to-day convenience. Upstairs, the property offers five generous double bedrooms, two of which benefit from stylish en-suite bathrooms, alongside a beautifully appointed family bathroom. The impressive principal suite features a walk-in wardrobe and a luxurious en-suite with high-end fittings. Externally, this home continues to impress with an integral double garage, private driveway, and landscaped gardens to the front and rear, offering plenty of outdoor space and curb appeal. This NEW BUILD property benefits from a WARRANTY check details with agent. This exceptional home is offered to the market with no onward chain and is available to view now.
GROUND FLOOR.
A spacious and inviting entrance hall sets the tone for the rest of the home and provides access to the separate lounge, an impressive open-plan kitchen/dining/family room, a ground floor WC, a convenient storage cupboard, and the staircase leading to the first-floor accommodation. Thoughtfully designed with modern living in mind, the entrance hall features sleek spotlights throughout, while the high-quality wood-effect Karndean flooring flows seamlessly into the kitchen and utility room, adding warmth and continuity to the space.
The downstairs WC is located off the main entrance hall and features a front-facing window that allows natural light to brighten the space. It is fitted with a modern wash basin and WC, is fully tiled for a sleek, low-maintenance finish, and benefits from the same high-quality Karndean flooring found throughout the ground floor.
The property features a front-facing lounge with fitted carpet, a single pendant light fitting, and dual aspect windows to the front and side, allowing plenty of natural light to fill the room, creating a bright and welcoming atmosphere.
No modern home is complete without a spacious open-plan kitchen and dining area — and this property certainly delivers. Positioned to the rear of the home, this impressive space is perfect for entertaining guests or enjoying quality time with family. Whether you're hosting a dinner party or relaxing together at the end of the day, the layout offers both functionality and style in equal measure.
The heart of this home is the stunning kitchen, beautifully fitted with classic shaker-style wall and floor units, complemented by luxurious granite worktops. A large central island offers additional storage and serves as a stylish yet practical space for casual dining or gathering with family. There's also a generous dining peninsular, ideal for quick meals or entertaining guests. This well-appointed kitchen is equipped with a range of high-spec integrated appliances, including 2 ovens, microwave, plate warmer, 5-ring electric hob with extractor hood, dishwasher, two large fridge-freezers, and an impressive wine fridge that’s notably larger than standard. A state-of-the-art tap provides cold, warm, filtered cold, and instant hot water for ultimate convenience. The space is designed to accommodate both a full-sized dining table and a relaxed family seating area, making it a truly multifunctional room. Large sliding doors offer access to the rear garden which is private and not overlooked, seamlessly connecting indoor and outdoor living. Stylish lighting enhances the atmosphere, with a combination of recessed spotlights and statement pendant lights creating the perfect mood at any time of day. The wood-effect Karndean flooring continues from the hallway and is complemented by underfloor heating, adding warmth and comfort to this incredible space
The utility room is conveniently accessed directly from the kitchen and is fitted with matching floor and wall units, a worktop, and a stainless steel sink unit. The wood-effect Karndean flooring continues through from the kitchen, maintaining a seamless flow. There is plumbing and space for both a washing machine and tumble dryer, along with a side aspect window that brings in natural light. Spotlights provide practical task lighting, and the utility room also offers direct internal access to the double garage — a rare and valuable feature for added convenience.
The double garage, accessed directly from the utility room, is a fantastic addition to this home, offering both practicality and flexibility. It benefits from underfloor heating, making it a comfortable space that could easily be used as a workshop, gym, or additional storage area. The garage features two electric up-and-over doors, full lighting, and power points throughout. It also houses the water source pump for the property. A convenient side door provides external access to the outside of the home, adding to its functionality.
FIRST FLOOR
The spacious landing provides access to the principal bedroom, four further double bedrooms, and the modern family bathroom. It is well-lit with recessed spotlights throughout and features plush fitted carpet, adding warmth and comfort to the upper floor. The landing also continues the sense of space and quality that flows throughout the home.
The principal bedroom is a generously sized and beautifully presented space, featuring two rear aspect windows that allow plenty of natural light to flow in. The room is finished with soft fitted carpet, a single pendant light fitting, and a radiator for comfort. It also benefits from direct access to a stylish en-suite shower room and a spacious walk-in wardrobe, offering both convenience and a touch of luxury.
The en-suite bathroom features a spacious double shower and a rear aspect obscure window that ensures privacy while allowing natural light to filter in. It is fully tiled for a sleek, modern finish and includes a WC, a radiator towel rail, and a stylish sink with a light-up mirror, combining both functionality and contemporary design.
Bedroom two is located at the front of the property and benefits from three windows that fill the room with natural light. It includes a convenient storage cupboard, fitted carpet, a single pendant light fitting, and a radiator for added comfort. This bedroom also enjoys the luxury of its own en-suite bathroom, providing privacy and convenience.
The en-suite bathroom features a spacious double shower and a rear aspect obscure window that ensures privacy while allowing natural light to filter in. It is fully tiled for a sleek, modern finish and includes a WC, a radiator towel rail, and a stylish sink with a light-up mirror, combining both functionality and contemporary design.
Bedroom three is a bright and airy double room with two rear-facing windows that offer beautiful views over the open fields behind the property. The room is finished with fitted carpet and a single pendant light fitting making it a comfortable and practical space.
Bedroom four is positioned to the side of the property and features a side aspect window that brings in natural light. The room is finished with fitted carpet, a single pendant light fitting, and a radiator, making it a comfortable and versatile space suitable for a bedroom, home office, or nursery.
Bedroom five features a front-facing window and includes a useful built-in storage cupboard. The room is finished with fitted carpet, a single pendant light fitting, and offers a cosy yet functional space, ideal for a guest room or study.
The modern family bathroom is beautifully finished and offers both style and functionality. It features a double shower, a separate bathtub, a contemporary sink with a light-up mirror, a WC, and a chrome radiator towel rail. Fully tiled throughout, the bathroom also includes a rear aspect obscure window, providing natural light while maintaining privacy.
EXTERNAL
Accessed through beautiful wooden gates, the front of the property boasts a generous block-paved driveway leading to the double garage and main entrance. There is convenient access to the rear garden from the side of the property, along with the added benefit of an electric vehicle charging point.
The rear garden will be mainly laid to lawn and thoughtfully landscaped, with fencing and strategically placed trees offering excellent privacy and natural screening. Two separate patio areas, positioned on either side of the property, allow you to enjoy the sun throughout the day — perfect for outdoor dining, relaxing, or entertaining guests. Ideally situated, this stunning home is close to a range of local amenities and well-regarded schools, and offers excellent access to the motorway network, making it ideal for commuters and families alike. To arrange a viewing or for further information, please contact 3Keys Property on 01302 867888.
