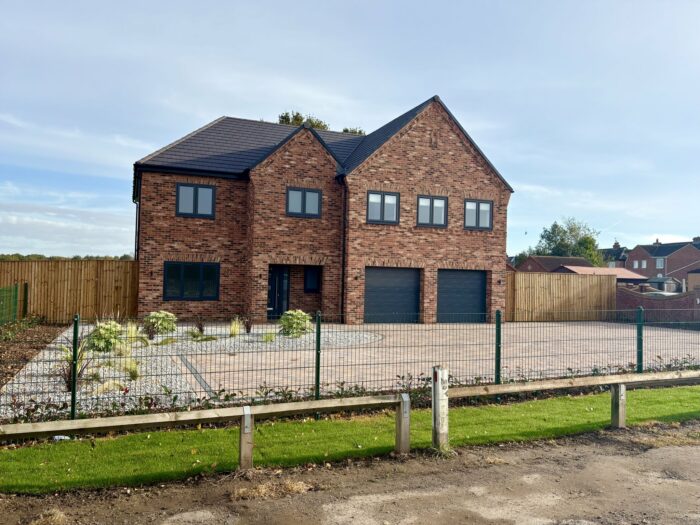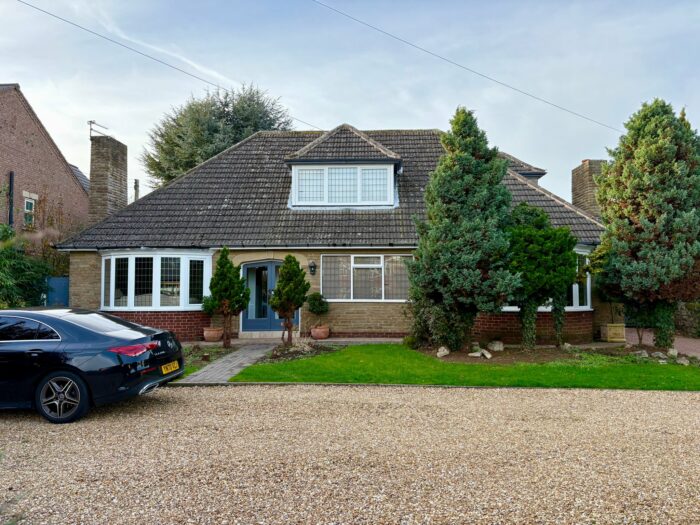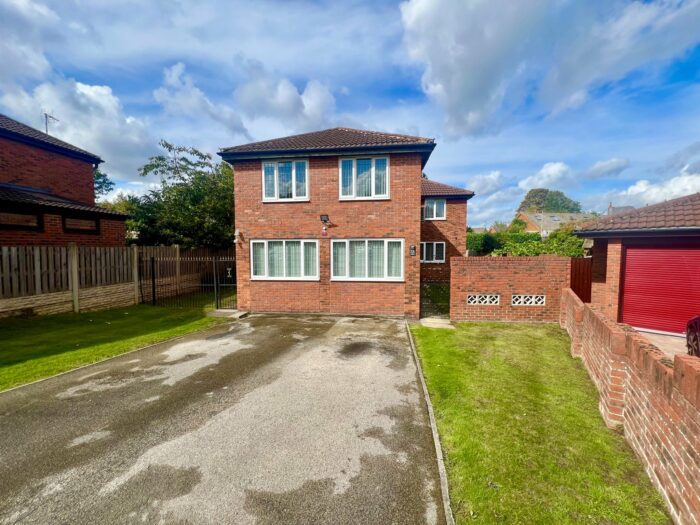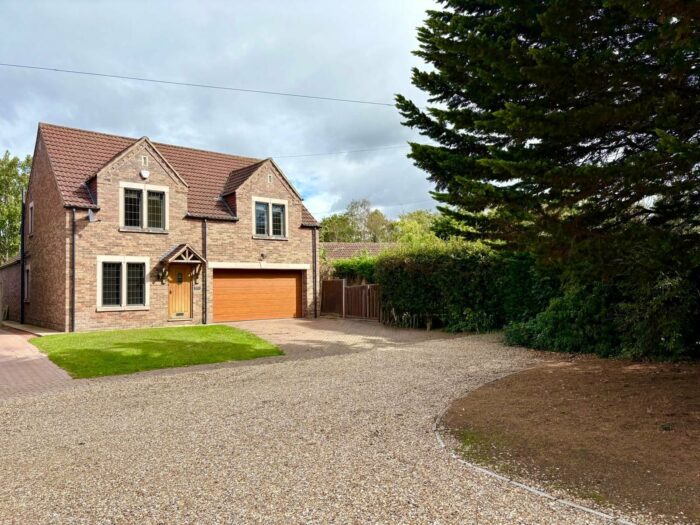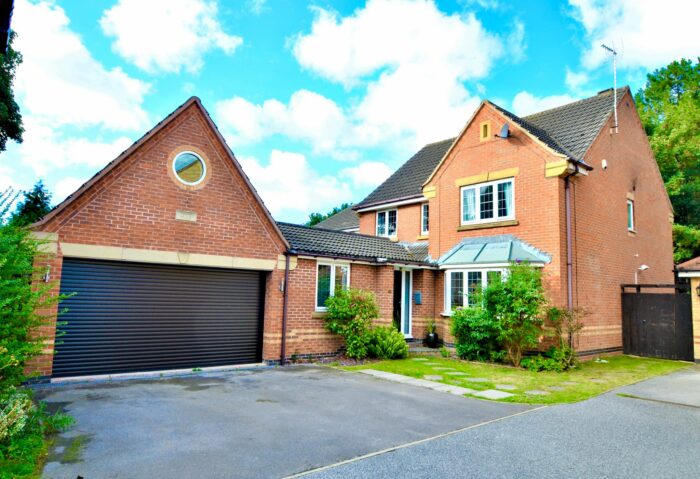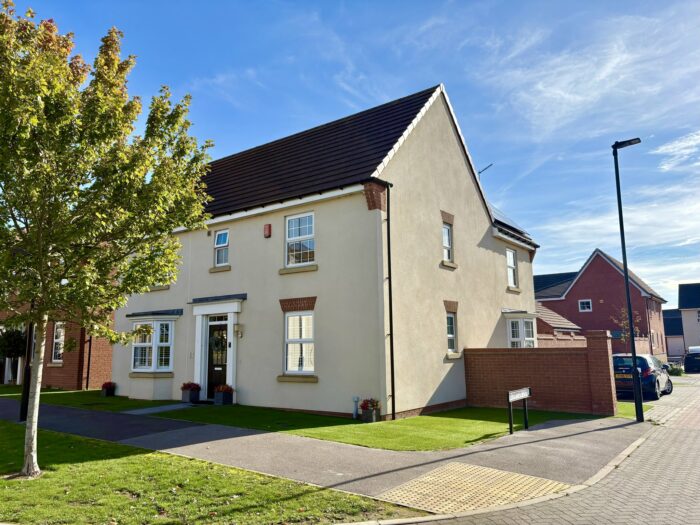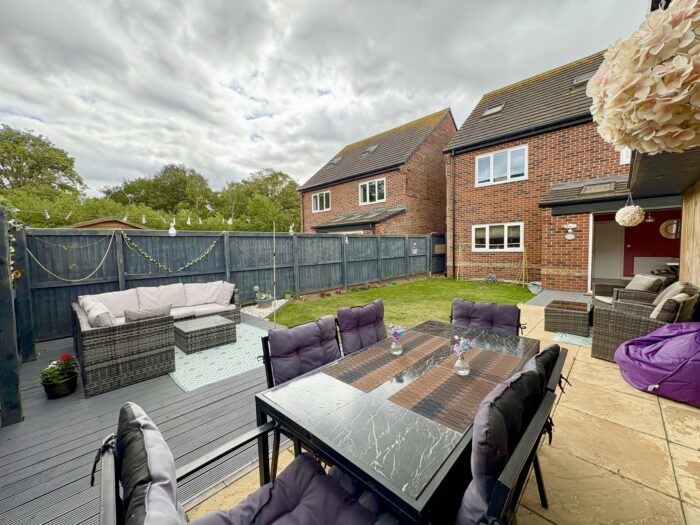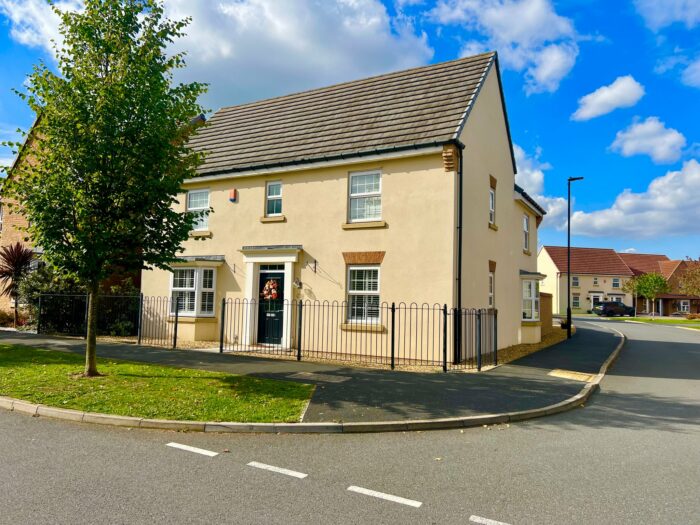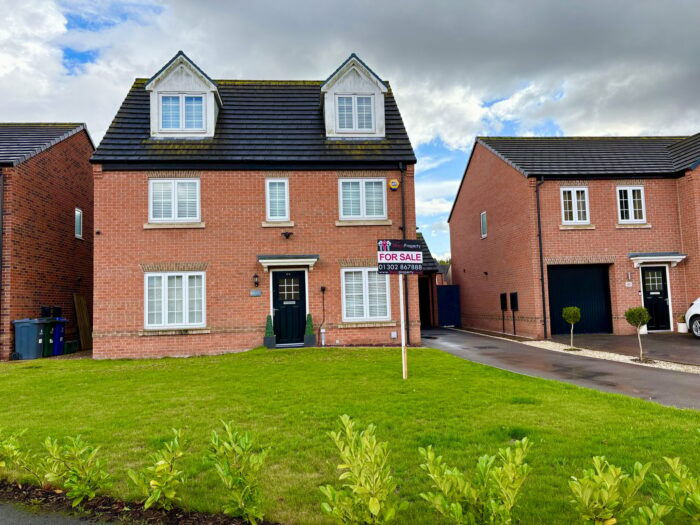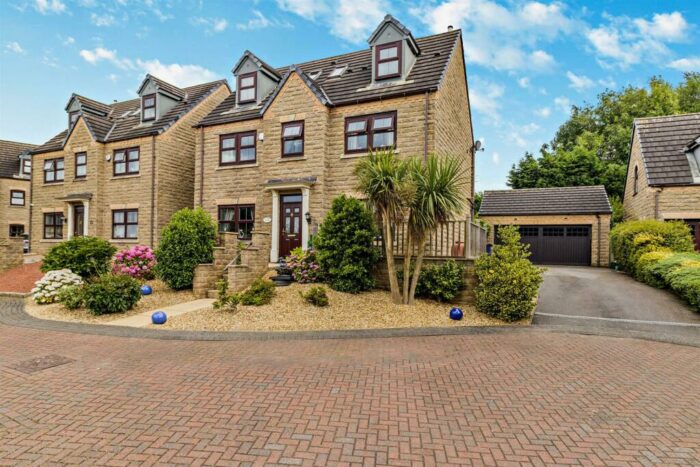School Lane, Auckley
£165,000
Property details
3Keys Property is pleased to present to the open sales market this 3-bedroom semi-detached family home located in the popular village in Auckley, Doncaster. This property offers a fantastic opportunity for those looking to put their personal touch on a home in need of modernisation. With its prime location, and sought after layout, this property presents a rare chance to create a space that truly reflects your own style and preferences. Externally, the property benefits from a detached garage, off-street parking and a rear garden. Local amenities, highly sought after schools, and transport links are all within a short walk, making this a highly convenient location for families and commuters alike. To arrange your viewing, please call 3Keys Property on 01302 867888.3
3Keys Property is pleased to present to the open sales market this 3-bedroom semi-detached family home located in the popular village of Auckley, Doncaster. This property offers a fantastic opportunity for those looking to put their personal touch on a home in need of modernisation. With a prime location and sought after layout, this property presents a rare chance to create a space that truly reflects your own style and preferences.
The accommodation briefly comprises an entrance hallway, a lounge with front aspect window providing ample natural light, a dining area/kitchen offering plenty of potential for modernisation and utility. There are three bedrooms, providing comfortable space for a growing family, along with a family bathroom and a separate WC.
Externally, the property benefits from a detached garage, off-street parking and rear garden mainly laid to lawn, perfect for the keen gardener and for entertaining friends and family. Local amenities, highly sought after schools, and transport links are all within a short walk, making this a highly convenient location for families and commuters alike.
GROUND FLOOR
A welcoming entrance hallway leads to the lounge, kitchen/dining room and stairs to the first floor accommodation. Finished with carpet fitted to floor, single pendant light fitting and central heating radiator.
The fitted kitchen has floor units with worktops, plumbing for a washing machine, side and rear aspect window, and door which leads into the university. There is plenty of space for a dining table, the floor is vinyl and fitted carpet and there is a central heating radiator.
There is a door leading to the utility which has a rear aspect window and side aspect door to inner lobby and store. The utility is fitted with floor units, single pendant light fitting and vinyl floor covering. The inner lobby gives access to the garden.
A spacious front aspect lounge with carpet to floor, 1 single pendant light fitting and central heating radiator.
FIRST FLOOR
Leading from the stair case is a spacious landing giving access to the 3 bedrooms, family bathroom and separate wc. There is a side aspect window, and is finished with carpet, single pendant light fitting, central heating radiator and airing cupboard with tank.
Bedroom 1 is a spacious front facing double bedroom. Finished with carpet, single pendant light fitting and central heating radiator.
Bedroom 2 is a rear facing double bedroom with views over the rear garden. Finished with carpet, single pendant light fitting and central heating radiator.
A front aspect single bedroom with storage cupboard completes the bedrooms on offer. Finished with vinyl floor covering, single pendant light fitting and central heating radiator.
Fully tiled bathroom with bath tub, shower over and hand basin. Finished with an obscured glass rear facing window, vinyl floor covering, radiator and single pendant light fitting.
The separate wc has side aspect window, vinyl floor covering and single pendant light fitting.
