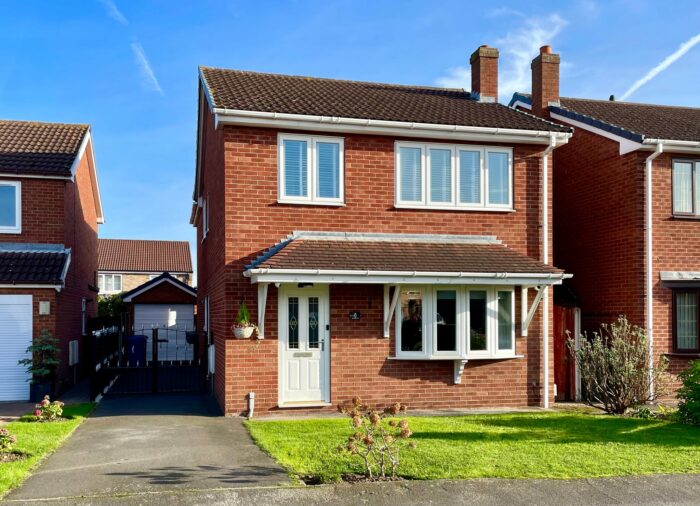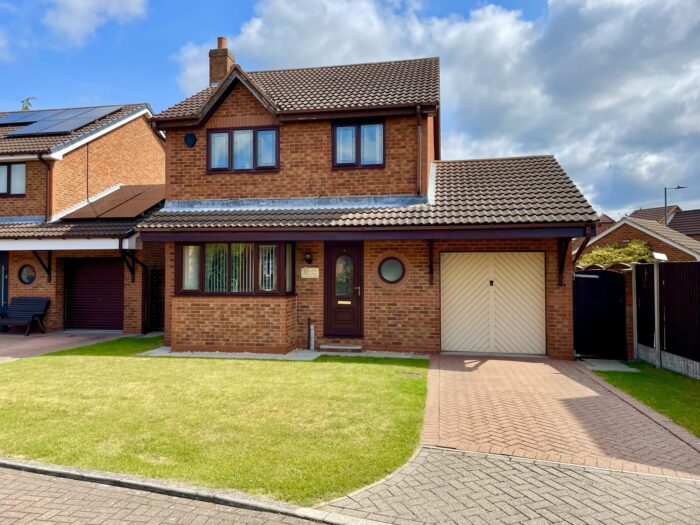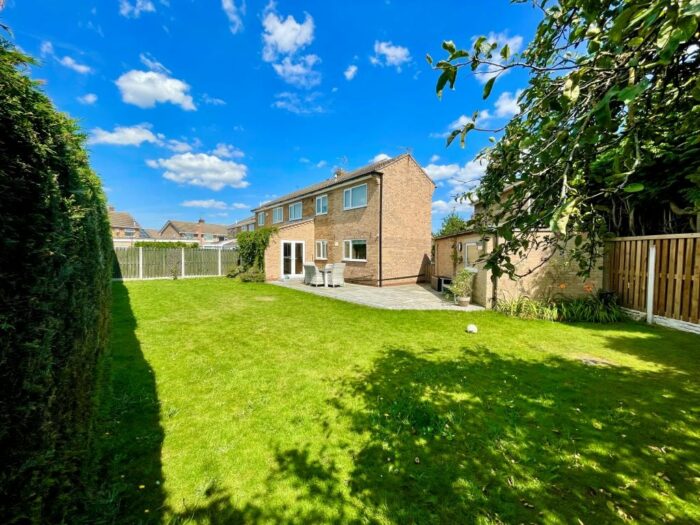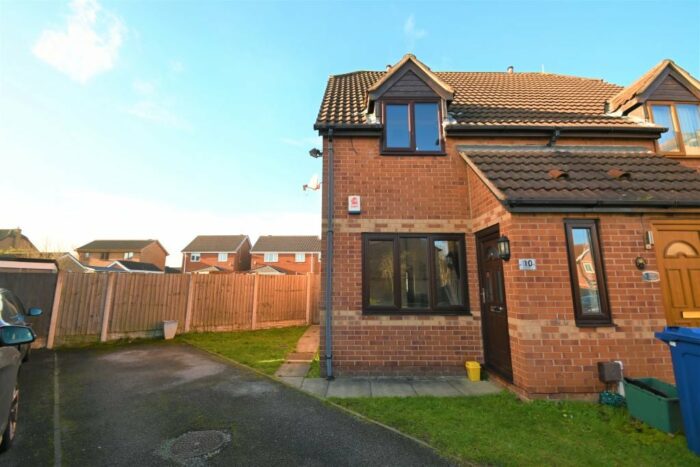Oxford Street, Doncaster
£135,000
Property details
3Keys Property are delighted to present to the open sales market this 3 bedroom mid terrace property in Rossington, Doncaster. Well presented throughout, the property briefly comprises of: entrance porch, kitchen, lounge, dining room, conservatory, utility room, family bathroom and 3 double bedrooms. A large rear garden over looks the local sports field and the property is conveniently located for local schools, amenities and motorway networks. Sold with NO ONWARD CHAIN; viewings are available via 3Keys Property.
GROUND FLOOR
Access via the front porch into the hallway which leads to the lounge, bathroom, kitchen and stairs to the first floor accommodation. Tiled flooring in the hallway continues into the kitchen, utility room, family bathroom and conservatory. A spacious lounge / diner benefits from duel aspect windows, feature fireplace and finished with laminate flooring, 2 single pendant light fittings and central heating radiators. The modern, cream gloss kitchen with a mix of wall and base units opens from the hallway and offers a range of integrated appliances including over, hob, extractor fan and fridge freezer, finished with spot lighting and a central heating radiator. There is a rear aspect window and door leading into a spacious utility room with a side entrance door, rear aspect window and door leading into a conservatory; in addition to plumbing for a washing machine and further cream gloss wall and base units and finished with a strip light and central heating radiator. The conservatory offers access to the large garden. The family bathroom to the front of the property has tiling around the spa corner bathtub with overhead shower, a hand basin and W/C; finished with an obscured glass window, single covered pendant light and central heating radiator.
FIRST FLOOR
A landing space with window offering open aspect views, leads to the 3 bedrooms. The spacious, duel aspect master bedroom with 2 storage cupboards, carpet to the floor, single pendant light fitting and 2 central heating radiators offers a great space to relax. Bedroom 2 is a front facing double bedroom with cupboard space, carpet to the floor, single pendant light fitting and central heating radiator. Finally, bedroom 3 with a rear aspect window, carpet to the floor, single pendant light fitting and central heating radiator.
EXTERNALLY
A pathway leads to the front garden with lawn and mature borders and access to the front of the property. A shared passage leads to the rear garden and further access to the property. A large rear garden with lawn, rockery area, shed and pathway leading to a gate with access to the local playing field is a huge selling point to this property.
The property is conveniently located for local amenities including shops, doctors, cafes and food outlets. Local primary and secondary schools are within walking distance and there are great local transport links. The Great Yorkshire Way is a short drive from the property which opens up access to the M18/A1 motorway networks and the iPort.







