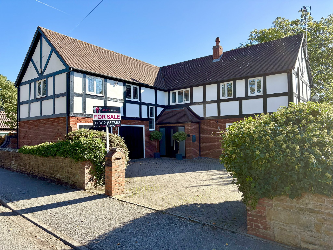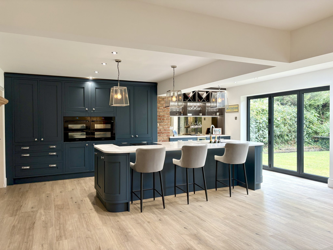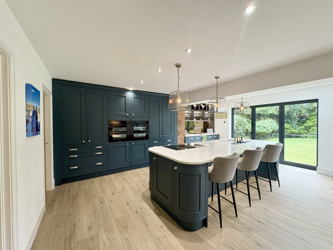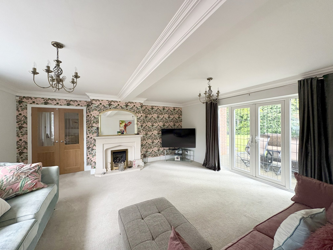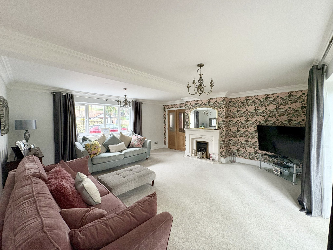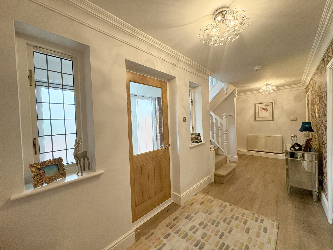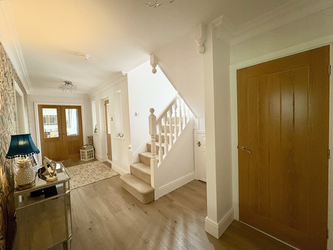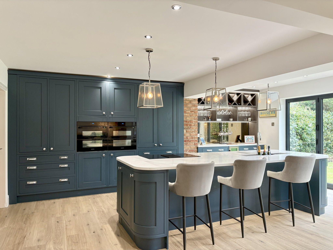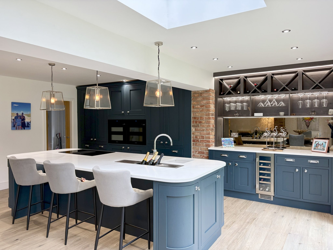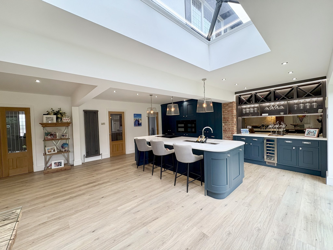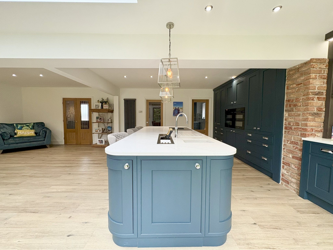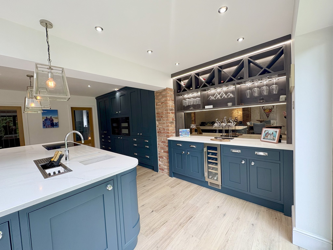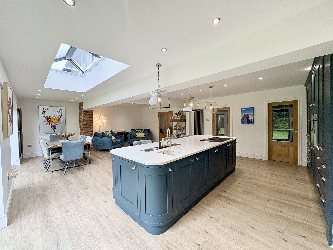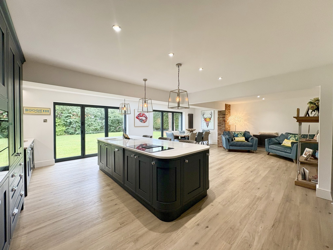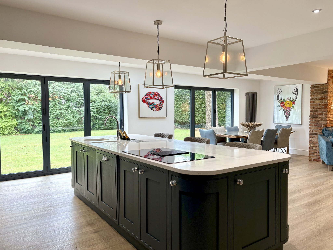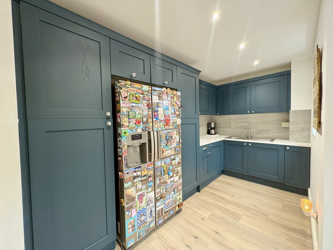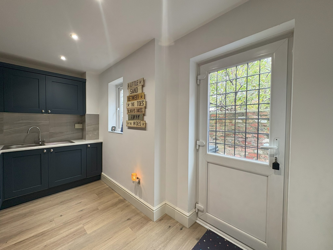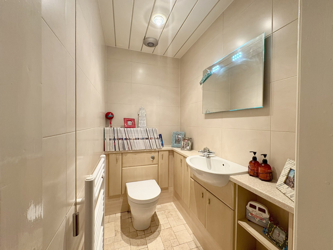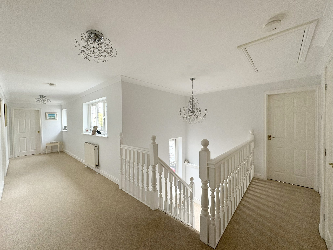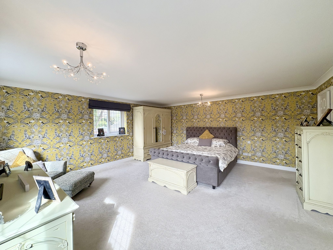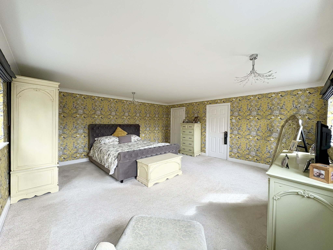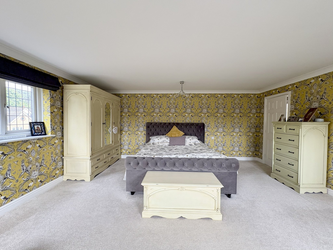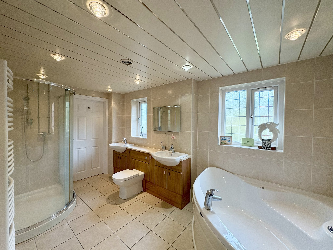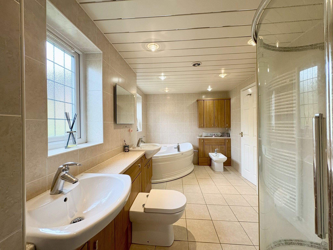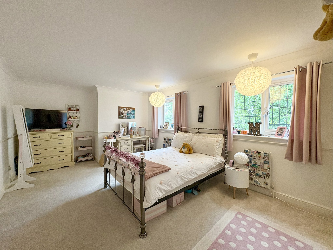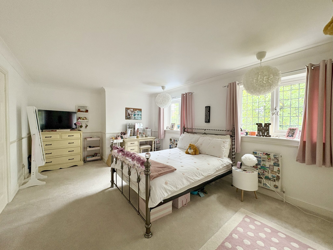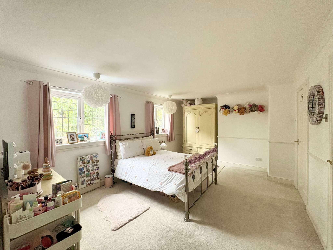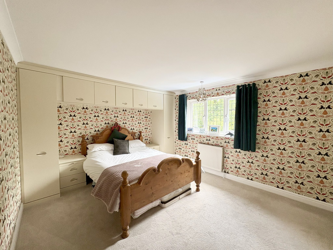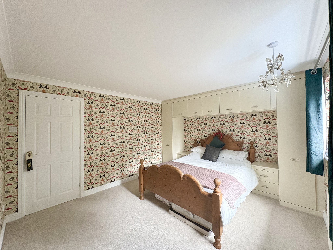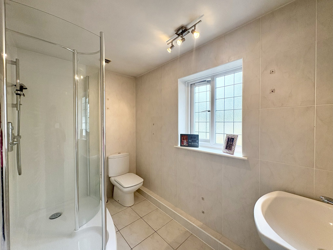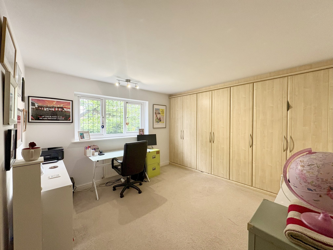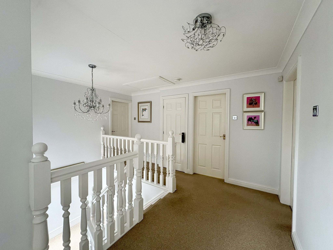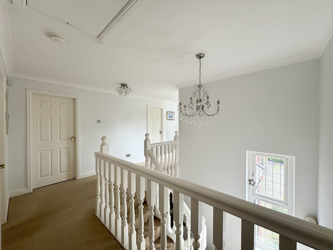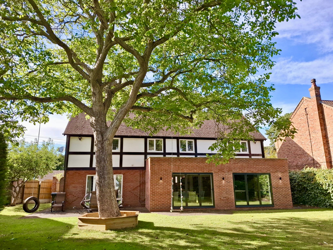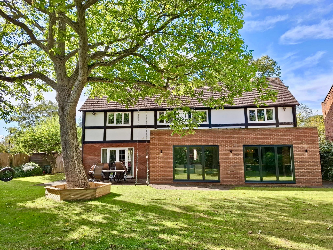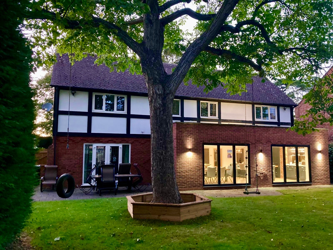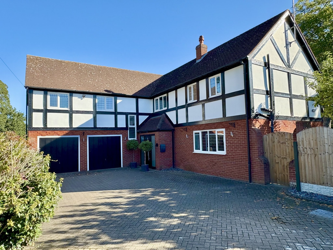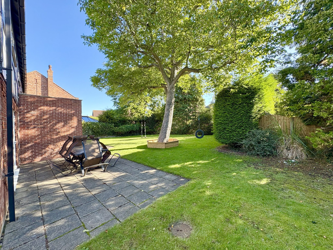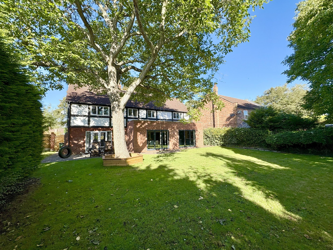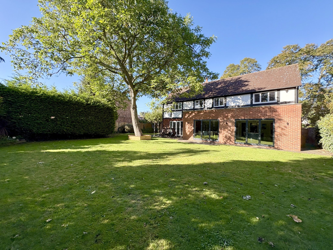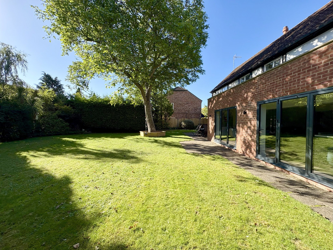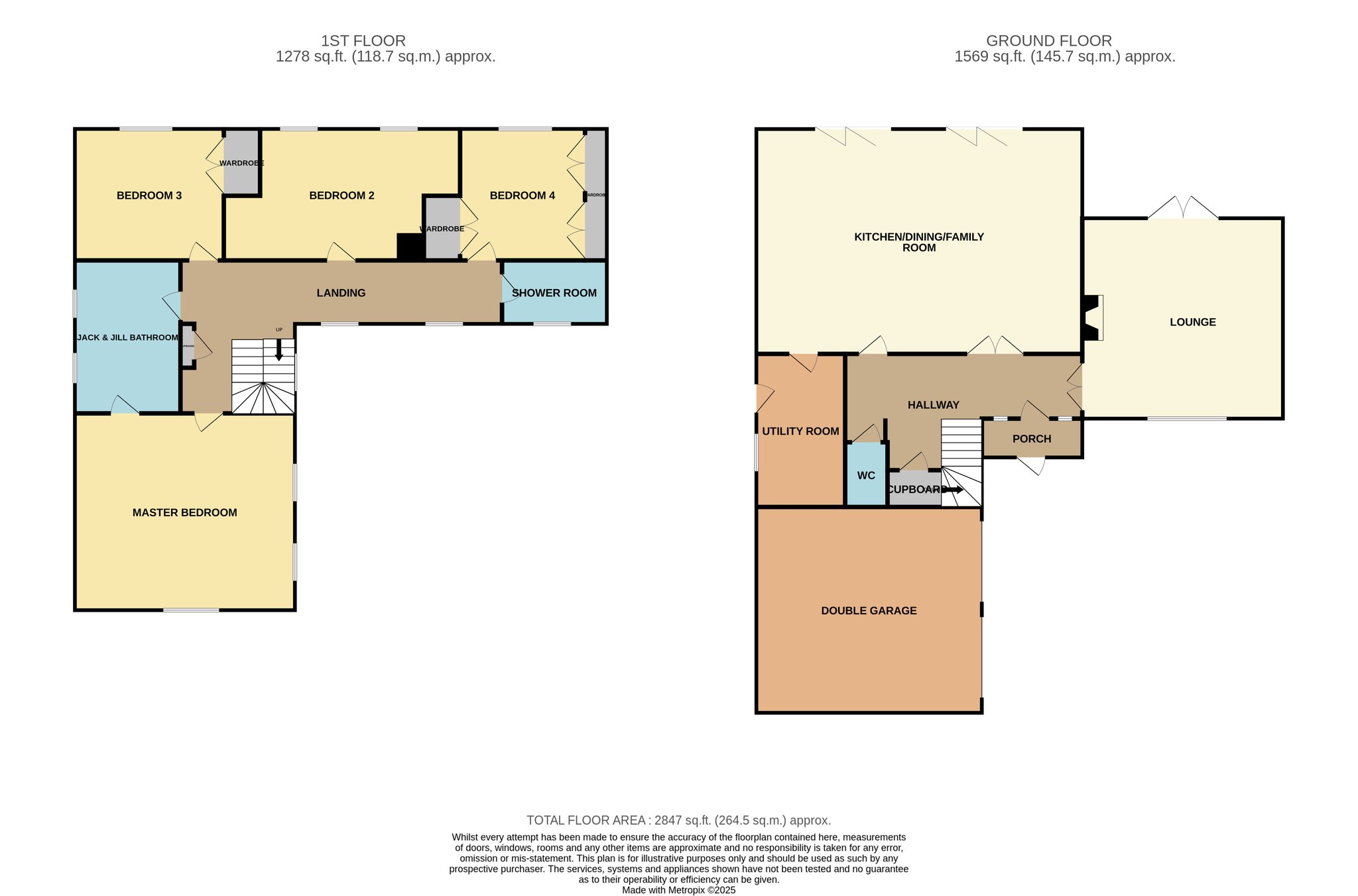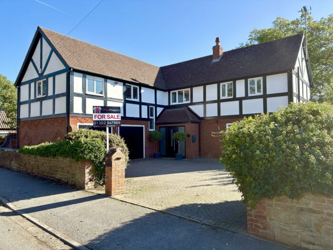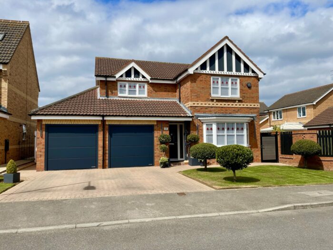Old Bawtry Road, Finningley
£645,000
Property details
3Keys Property are delighted to offer for sale this beautifully extended 4/5 bedroom detached family home located on the peaceful outskirts of Finningley village, Doncaster. Offering generous living space, a stunning open-plan kitchen/dining/family area, and a private garden, this characterful home blends village charm with modern family living, all within easy reach of local amenities, schools, and transport links. With a double garage and ample parking space, this property is the perfect family home. Contact 3Keys Property for details 01302 867888.
3Keys Property are delighted to present to the open sales market this beautifully extended 4/5 bedroom detached home, nestled in the very heart of the highly sought-after village of Finningley, Doncaster. Tucked away in a tranquil setting with countryside charm, this spacious family home offers the perfect blend of character, comfort, and contemporary living. Set on a generous plot, this impressive home has been thoughtfully extended on the ground floor to create a stunning open-plan kitchen, dining, and family space, creating the true heart of the home. In addition, the property has a spacious lounge, large utility room, ground floor wc, 4 double bedrooms (one bedroom can be converted back to 2 bedrooms creating 5 bedrooms in total), family shower room and Jack and Jill bathroom with walk in shower. There is a double garage and ample parking space.
GROUND FLOOR ACCOMMODATION
Entrance porch keeps the elements at bay and gives access to the property, there is Karndean flooring and a single pendant light fitting.
A spacious entrance hall welcomes you into the home and provides access to the lounge, open-plan kitchen/family room, ground floor WC, and stairs to the first floor. The hallway features the same stylish wood-effect Karndean flooring, radiator, and 2 pendant light fittings, creating a warm and inviting first impression.
Kitchen/dining/family room - This bright and versatile room has been extended and is ideal for both everyday family life and entertaining, with ample room for dining and relaxation. A glass canopy roof and 2 sets of bi-fold doors which open directly onto the rear garden ensure this room is flooded with natural light, making this a perfect spot for summer gatherings and indoor-outdoor living. The kitchen is tastefully finished with navy blue shaker style units, high quality white quartz worktops and a fitted dresser which provides a touch of class and plenty of storage. The design includes space for a full-sized dining table as well as a relaxed seating area, offering excellent flexibility for modern living. The kitchen is complemented by a central island that offers additional storage and casual seating. A selection of integrated appliances makes this a highly functional and stylish space and include 2 eye level double ovens, 5 ring induction hob, dishwasher, wine cooler, and champagne trough.
The entire ground floor with exception to the lounge, is finished with high-quality Karndean flooring, providing a practical and cohesive look throughout, with multiple radiators for comfort , spot lighting and single pendant light fittings enhancing the classic style.
Just off the kitchen, a separate utility room is fully fitted with matching units and quartz worktops providing a seamless look and offering further storage space, along with plumbing and space for laundry appliances and fridge freezer. A door from the utility leads conveniently out to the rear garden.
The front-facing lounge offers a cosy retreat, with plush fitted carpet underfoot, dual aspect windows to the front and rear aspect French doors bringing in natural light, 2 radiators, and 2 single pendant light fittings. This peaceful space is ideal for unwinding in the evenings or enjoying quieter moments away from the main living area.
The downstairs WC is conveniently located off the hallway and is fitted with a modern wash basin, fitted storage cabinets and WC. Fully tiled finish ensures easy maintenance with Karndean flooring continued into this space. A heated towel rail and spot lights completing the room.
FIRST FLOOR ACCOMMODATION
Upstairs, the landing is spacious and well-lit with 3 front aspect windows, finished with plush fitted carpet, a central radiator, and 3 single pendant light fittings. This area provides access to 4 generously sized bedrooms, the Jack and Jill bathroom and family shower room.
The principal bedroom is a spacious and beautifully presented room, located at the front of the property with 2 side aspect windows overlooking the garden and a further front aspect window. The room is finished with soft fitted carpet, a radiator for comfort, and a single pendant light fitting. It also benefits from access to a Jack and Jill bathroom.
The Jack and Jill bathroom is fully tiled and fitted with a walk in shower, WC, bidet, twin sinks fitted in a vanity unit and heated towel radiator. 2 side aspect obscure glass windows ensures privacy while allowing natural light to brighten the space.
Bedroom 2 is located at the rear of the property and benefits from 2 windows, flooding the room with natural light. The space is complete with fitted carpet, a radiator, and a single pendant light. This bedroom has been created from 2 bedrooms, so there is the option to return the stud wall to create 2 separate bedrooms as both entrance doors are still in use.
Family shower room, which includes a fully tiled finish, walk in shower enclosure, WC, sink with mirror, chrome towel radiator, pendant light fitting and a front aspect obscure glazed window.
Bedroom 3 is another spacious double room, located to the rear and a view over the garden. The room is laid with fitted carpet, has a radiator, and a pendant light fitting, making it a bright and comfortable space for family or guests. The room is fitted with a range of wardrobes and bedside cabinets providing ample storage space.
Bedroom 4 is also a double bedroom with rear aspect window overlooking the garden. This room is also finished with fitted carpet, radiator, and pendant lighting, and offers flexible space for use as a bedroom, home office, or nursery with a range of fitted wardrobes.
EXTERNAL
The property enjoys a wide frontage with a private block paved driveway providing ample off-road parking and access to the double integral garage. The garage offers valuable storage or potential for conversion to further living space if required, subject to planning.
A side gate leads to the rear garden, which is mainly laid to lawn and bordered by mature shrubs and hedging, with a patio area ideal for outdoor dining and entertaining. The garden enjoys a good degree of privacy and is perfectly suited to families and those who enjoy spending time outdoors.
This exceptional home enjoys a highly desirable location in the heart of Finningley village — a picturesque and peaceful setting with a strong sense of community. Local amenities include a well-regarded primary school, welcoming country pubs and restaurants, and the historic 11th-century church. Doncaster City Centre is easily accessible, and the property offers convenient access to motorway links, making it well suited to commuters. For further information or to arrange a viewing, please contact 3Keys Property on 01302 867888.
