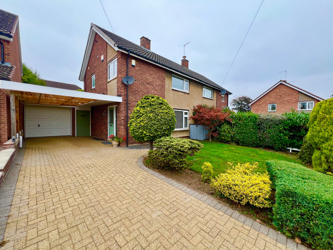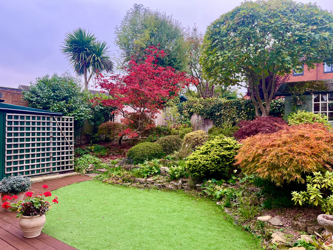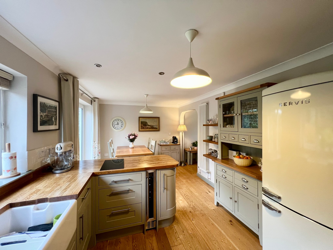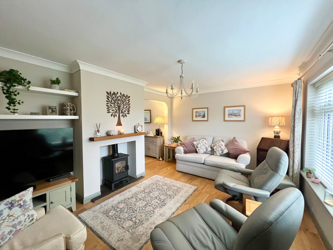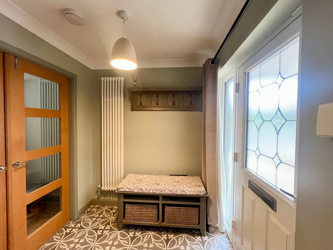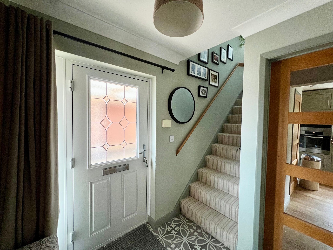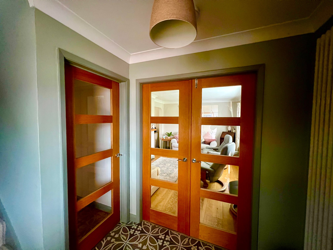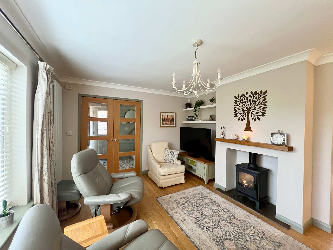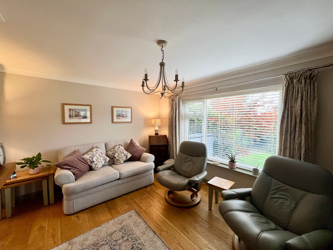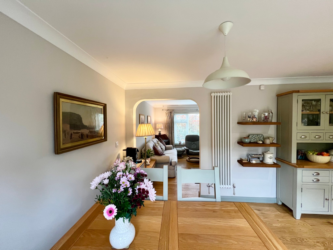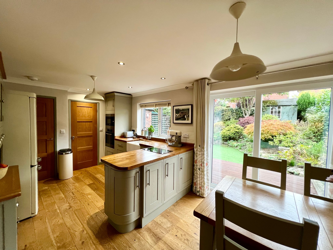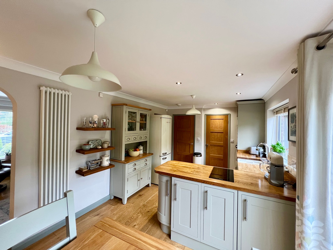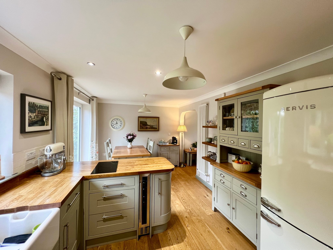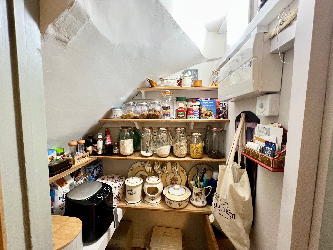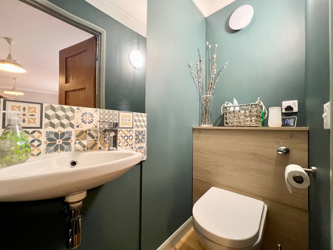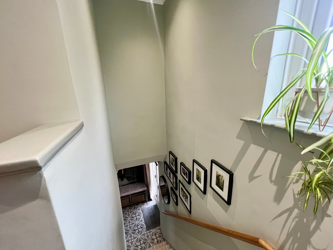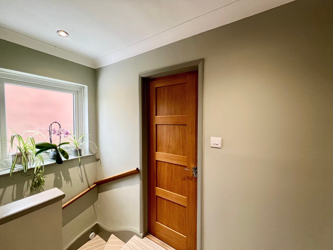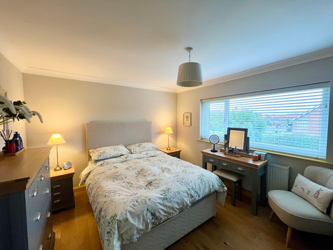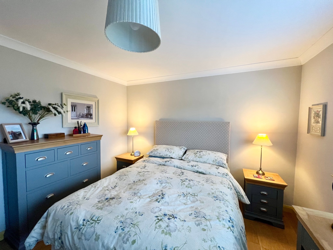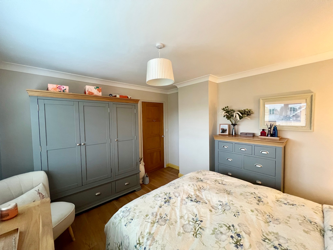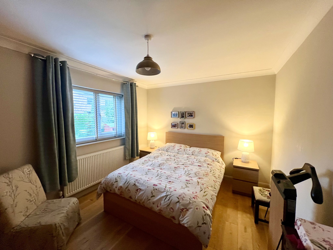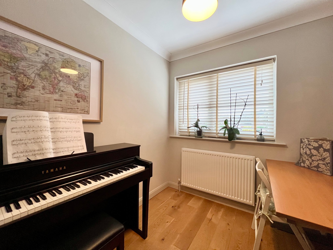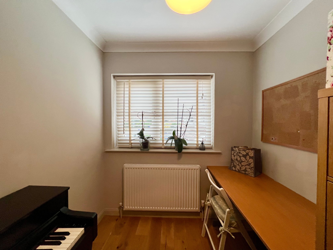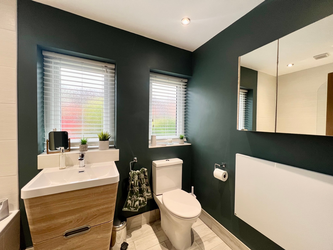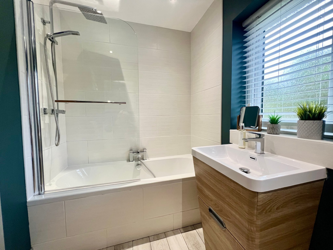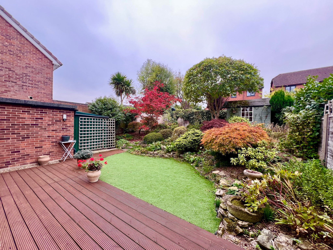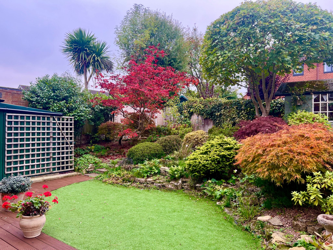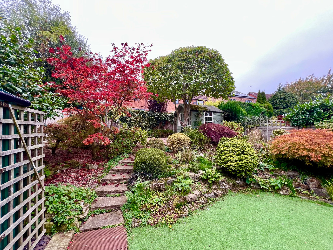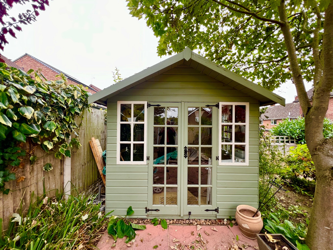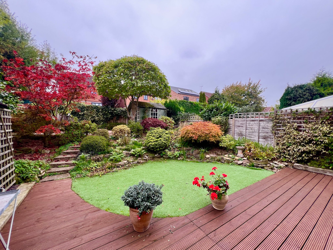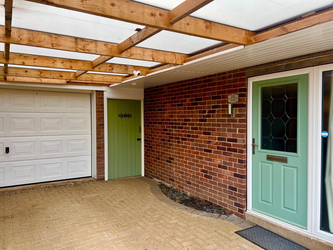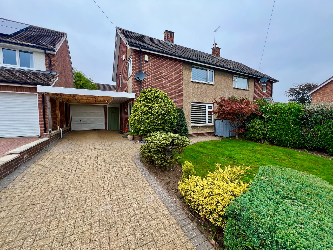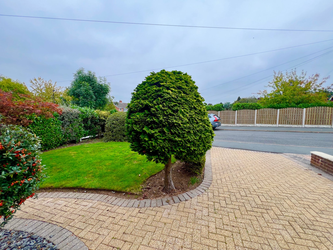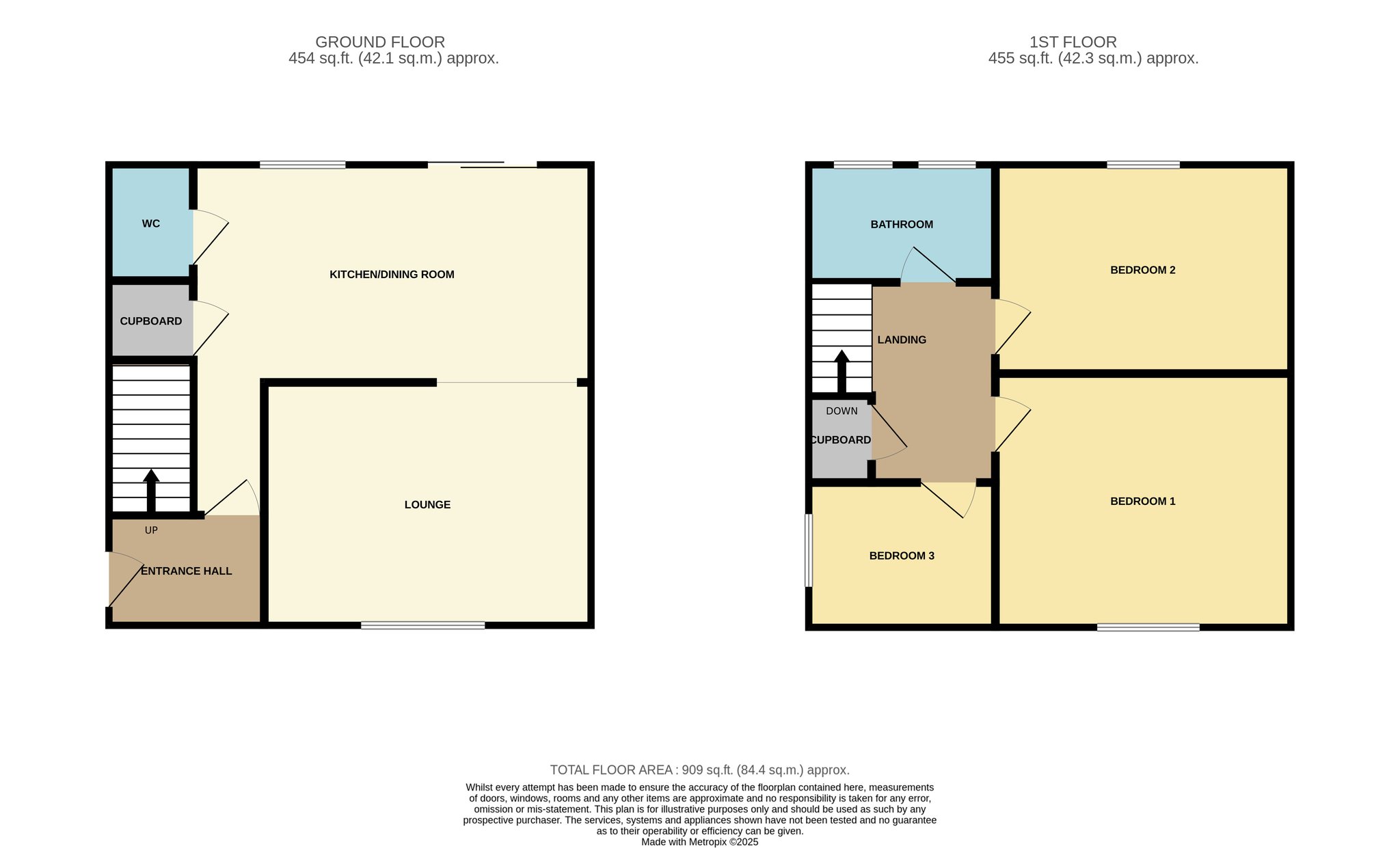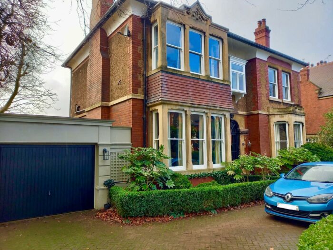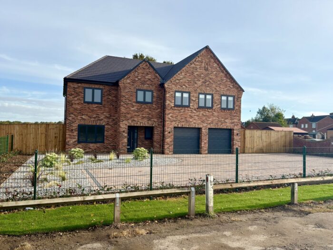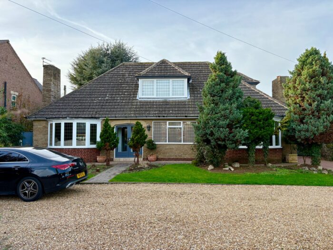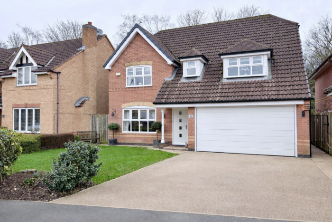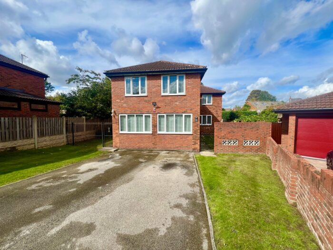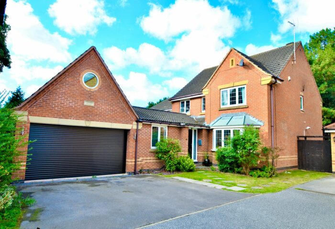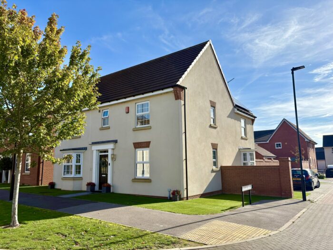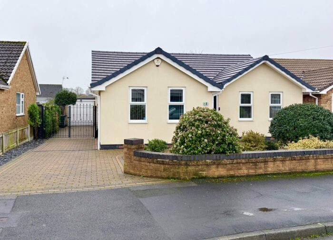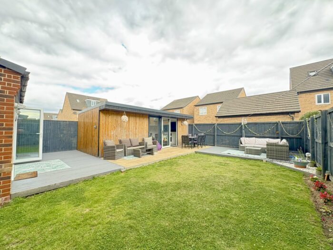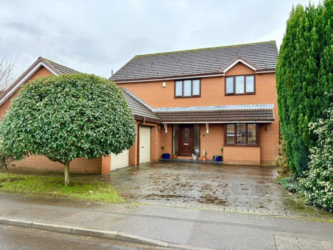Oak Tree Road, Bawtry
£285,000
Property details
3Keys Property are delighted to present this stunning, fully refurbished 3-bedroom semi-detached home in the highly sought-after town of Bawtry. This immaculate property boasts a showstopping open-plan kitchen/diner, tasteful décor throughout, a landscaped rear garden, and driveway parking for multiple vehicles—perfectly blending charm with modern living. Ideally located close to well-regarded schools, local amenities, and excellent transport links, this home is ideal for families, professionals, or anyone looking to enjoy the best of Bawtry. Early viewing is highly recommended—contact 3Keys Property today on 01302 867888 for further details.
3Keys Property is delighted to present for sale this beautifully refurbished 3-bedroom semi-detached home, ideally located in the heart of the highly sought-after town of Bawtry, Doncaster. Presented in turn-key condition, this stylish and thoughtfully updated property is perfect for a growing family seeking both comfort and convenience within an established community. Blending contemporary living with traditional charm, the home features a showstopping open-plan kitchen/diner, a bright and welcoming front-facing lounge, two generous double bedrooms, a well-proportioned single bedroom, a recently upgraded family bathroom, and a convenient ground floor WC.
Outside, a spacious block-paved driveway provides off-street parking for multiple vehicles, while the landscaped rear garden offers a tranquil space, ideal for relaxing or entertaining. Situated on a peaceful residential street, this home enjoys all the benefits of town life, with local shops, reputable schools, and scenic countryside walks nearby. Bawtry offers a rare balance of semi-rural charm and modern connectivity, with excellent transport links to Doncaster city centre and the motorway network via the nearby Great Yorkshire Way.
GROUND FLOOR
Upon entering the property through the side door, you are welcomed into a beautifully decorated entrance hall that immediately feels warm and homely. The space offers access to the front-facing lounge through elegant double doors, a door leading to the kitchen, and stairs rising to the first floor. The hall features stylish tiled flooring, a modern vertical radiator, and a single pendant light fitting, combining practicality with tasteful design.
The bright and inviting lounge features a large front-facing window that floods the space with natural light. The room is finished with stylish wooden flooring throughout and a central gas fire that adds both warmth and charm, creating a cosy yet elegant atmosphere. A pendant light fitting complements the space, and there is direct access through to the open-plan kitchen and dining area, making it ideal for both relaxing and entertaining.
Located at the rear of the property, the spacious open-plan kitchen/diner is the true heart of the home. French doors open directly onto the garden, complemented by a rear-facing window that brings in plenty of natural light. The wooden flooring, which continues seamlessly throughout the ground floor, adds warmth and continuity to the space. The kitchen is fitted with a range of floor-to-ceiling cupboards, offering ample storage, and includes integrated appliances such as an electric oven, extractor fan, electric hob, dishwasher, and a wine fridge. Thoughtfully designed lighting options include both downlights and spotlights, allowing you to set the perfect mood for cooking, dining, or entertaining.
Conveniently located just off the kitchen, the downstairs WC is a practical addition to the home. It features a wash basin, toilet, and a compact radiator, all set within a neatly finished space—ideal for guests or busy family life.
FIRST FLOOR
The landing provides access to all three bedrooms and the family bathroom. A side-facing window allows natural light to brighten the space, which is finished with carpeted flooring and a single pendant light fitting. There is a handy built-in storage cupboard, as well as access to the loft via a fitted ladder. The loft is insulated and benefits from lighting, offering excellent additional storage.
Located at the front of the property, the principal bedroom enjoys a large window overlooking the street, allowing plenty of natural light to fill the space. Finished with wooden flooring and a central pendant light fitting, this generously sized room offers a calm and comfortable retreat.
Situated at the rear of the property, the second bedroom overlooks the garden, offering a peaceful and private outlook. The room features wooden flooring, a single pendant light fitting, and a radiator, creating a comfortable and well-proportioned space ideal for a double bedroom or guest room.
Positioned at the front of the property, the third bedroom features a side-facing window that brings in natural light. With wooden flooring and a versatile layout, this room is ideal for use as a single bedroom, nursery, or home office/study area.
The modern family bathroom is located at the rear of the property and benefits from two obscure windows, ensuring privacy while allowing natural light to filter in. It features tiled flooring, a WC, and a wash basin, alongside a bath with an overhead shower. A convenient towel rail and recessed spotlights complete this stylish and practical space.
EXTERNAL
The front of the property features a charming garden, mainly laid to lawn and adorned with beautiful shrubs and bushes, creating an inviting curb appeal. A spacious block-paved driveway provides parking for multiple vehicles and leads to a detached garage with an electric door. There is also a convenient carport and a gate providing access to the rear garden.
The rear of the property is beautifully landscaped, featuring a decking area just outside the French doors from the kitchen—perfect for outdoor dining and entertaining. The garden includes low-maintenance astro turf, providing a green space that can be enjoyed all year round. Shrubs and bushes add natural beauty, while a pathway leads to an elevated patio area with a summer house that is suitable for use throughout the seasons.
