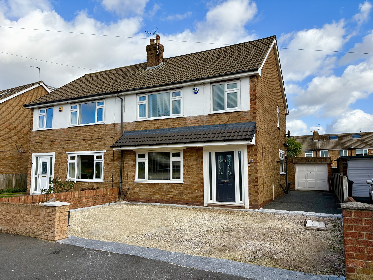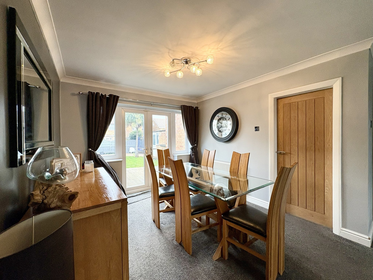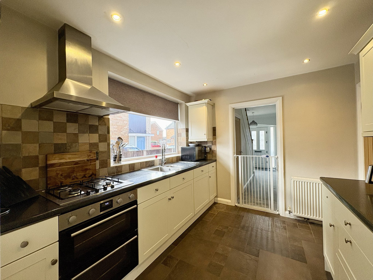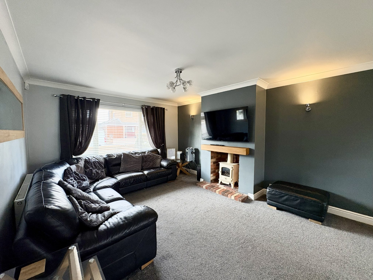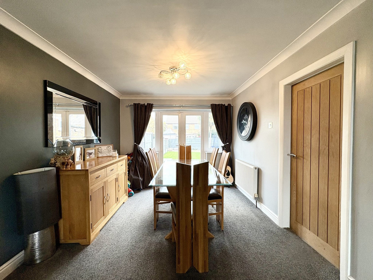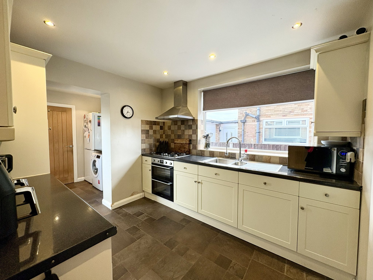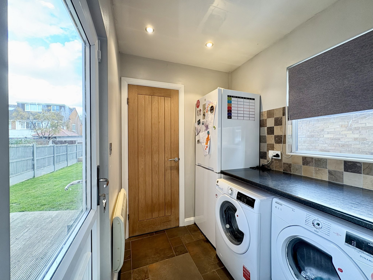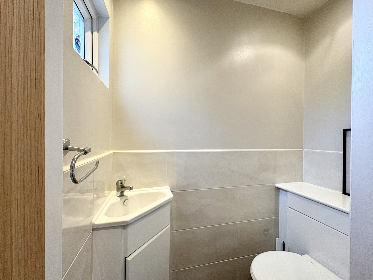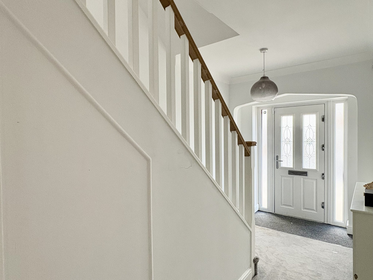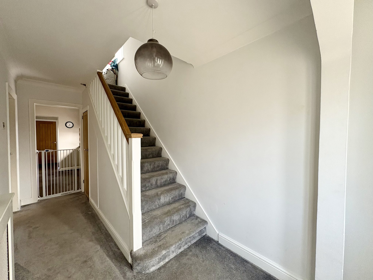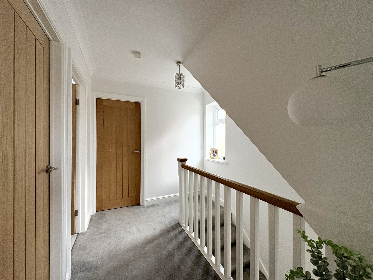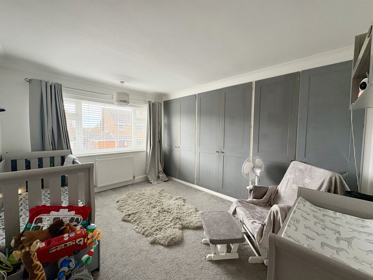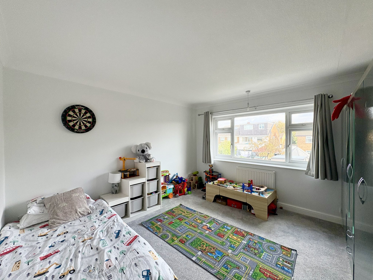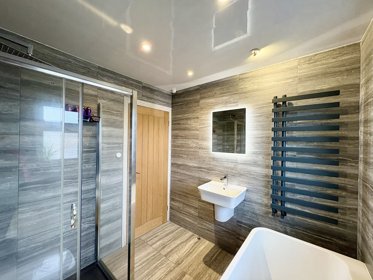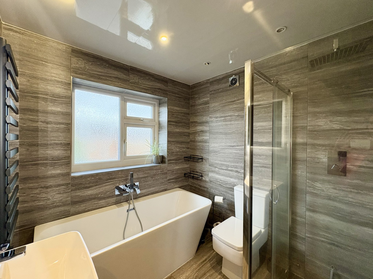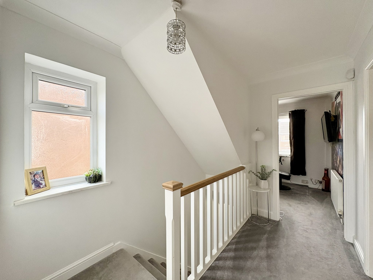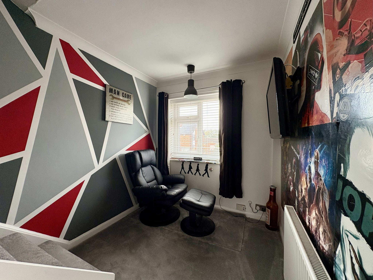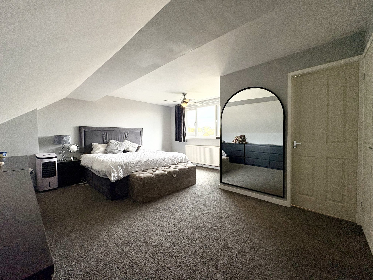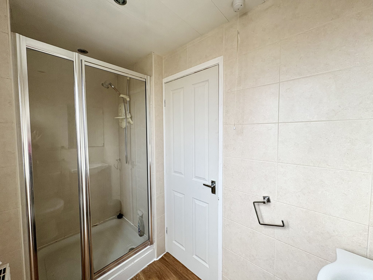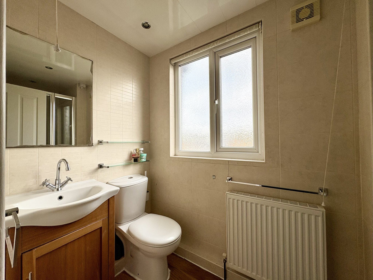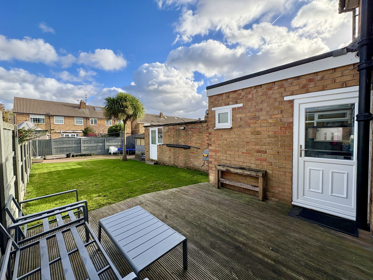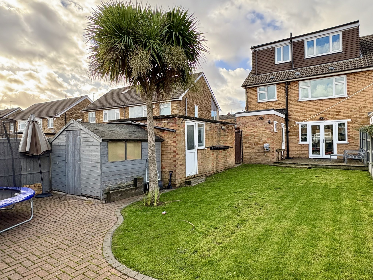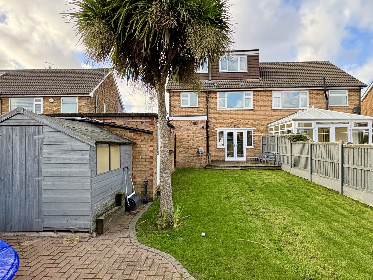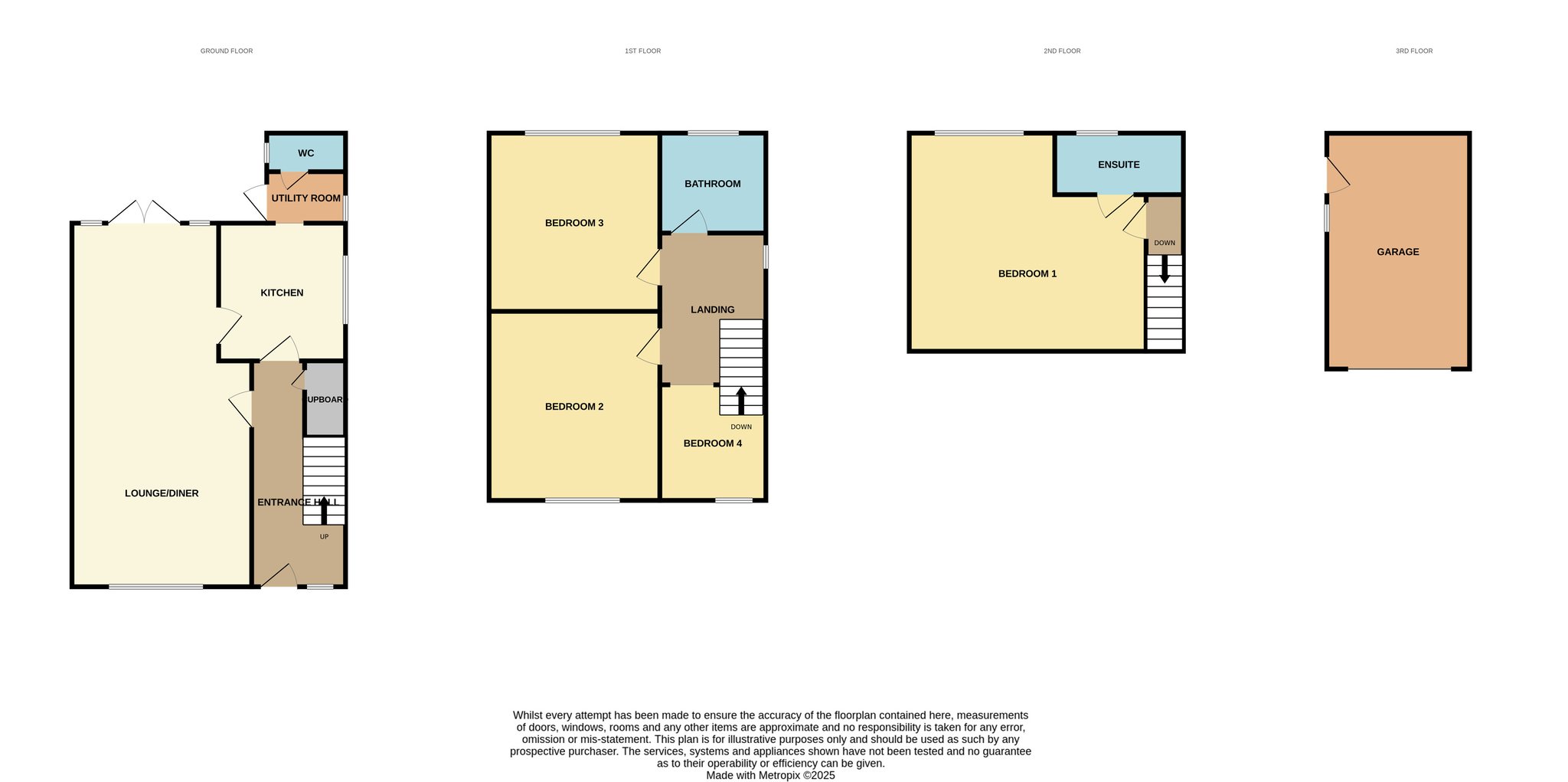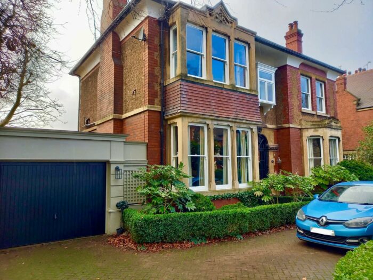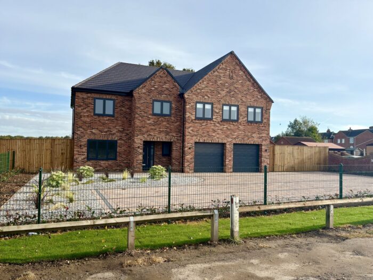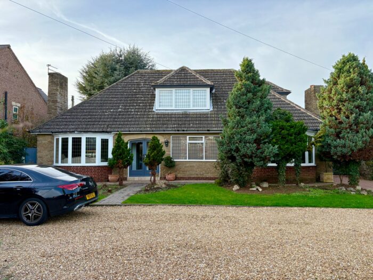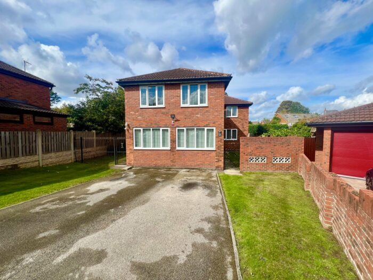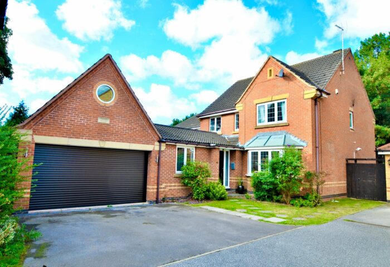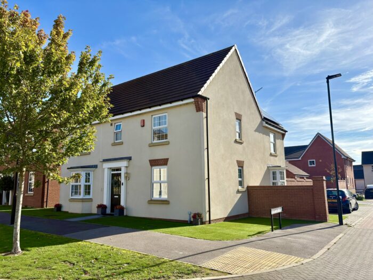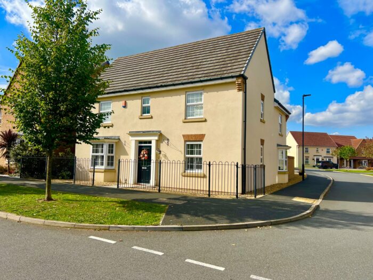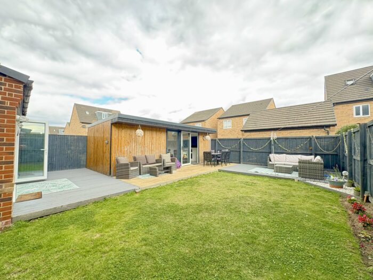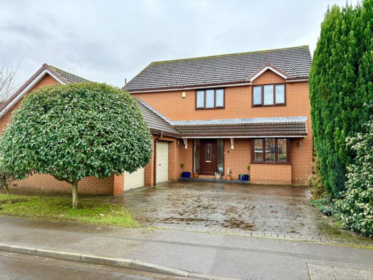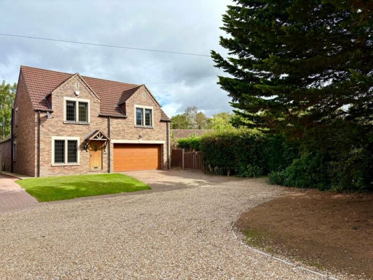Linkswood Avenue, Doncaster
£259,950
Property details
3Keys Property are delighted to offer for sale this beautifully presented and extended four-bedroom semi-detached property in the highly desirable area of Wheatley, Doncaster. Offering spacious accommodation set over three floors, this stunning family home features a modern kitchen, open plan living spaces, a luxurious principal suite with ensuite, generous parking, and a secure, low-maintenance garden. This perfect family home benefits from a security alarm system, EPC rating C, and a prime location close to well-regarded schools, Doncaster Royal Infirmary, the city centre, and motorway links - ideal for families and professionals alike. Contact 3Keys property for details 01302 867888.
3Keys Property are delighted to offer for sale this beautifully presented and extended four-bedroom semi-detached property in the highly desirable area of Wheatley, Doncaster. Offering spacious accommodation set over three floors, this stunning family home features a modern kitchen, open plan living spaces, a luxurious principal suite with ensuite, generous parking, and a secure, low-maintenance garden. This perfect family home benefits from a security alarm system, EPC rating C, and a prime location close to well-regarded schools, Doncaster Royal Infirmary, the city centre, and motorway links - ideal for families and professionals alike.
Ground Floor - The welcoming entrance hallway is fitted with carpet flooring, a radiator, single pendant light fitting, and a staircase leading to the first floor. There is also a useful under-stairs storage cupboard.
The lounge is a bright and inviting space with a large front-aspect window allowing natural light to fill the room. The room is fitted with carpet flooring, a radiator, single pendant light fitting, and features a striking decorative fireplace as the focal point.
The open plan dining room has carpet flooring, a radiator, single pendant light fitting, and French doors opening onto the rear decking area, creating a seamless transition between indoor and outdoor living - ideal for entertaining or family gatherings.
The kitchen is modern and well-equipped, fitted with a range of cream shaker-style wall and base units with contrasting black worktops. Integrated appliances include an oven, hob, grill, extractor fan, and dishwasher. The room has tiled flooring throughout, spot lighting, and a side-aspect window allowing plenty of light.
The utility room features matching fitted units, tiled flooring, and a side-aspect door providing access to the rear garden. It includes plumbing for a washing machine, space for a freestanding fridge freezer, and a radiator.
A ground floor WC is fitted with a hand basin and heated towel rail, tiled flooring, and spot lighting.
The Worcester Bosch boiler was installed in 2021 and is connected to Hive thermostatic smart controls.
First Floor - The first-floor landing is carpeted, with a single pendant light fitting, radiator, and a side-aspect window providing natural light.
Bedroom Two is a spacious double bedroom with a front-aspect window, fitted wardrobes along one wall, carpet flooring, radiator, and single pendant light fitting.
Bedroom Three is another generous double with a rear-aspect window, carpet flooring, radiator, and single pendant light fitting.
Bedroom Four is a versatile single room currently used as a home office. It includes a front-aspect window, carpet flooring, radiator, single pendant light fitting, and access to the staircase leading to the second floor.
The family bathroom is beautifully designed with full wall and floor tiling, spot lighting, and a rear-aspect frosted window. It features a freestanding bathtub, a large walk-in shower, hand basin, WC, and a heated towel rail, creating a luxurious modern space for relaxation.
Second Floor - The principal bedroom is a spacious and tranquil retreat with a rear-aspect window, carpet flooring, radiator, single pendant light fitting, and ample eaves storage. The ensuite shower room is fitted with a walk-in shower, hand basin, WC, heated towel rail, and tiled flooring with part-tiled walls. A rear-aspect obscure glass window provides natural light, and spot lighting enhances the contemporary finish.
External - To the front of the property is a large driveway providing off-street parking for up to four cars, leading to a detached garage. The driveway is laid with hardcore and ready for a new owner to design their own finish. The rear garden is fully enclosed with fenced boundaries and a gated side entrance for added security. The garden is mainly laid to lawn with a raised decking area accessed from the dining room and a further patio area at the rear - ideal for outdoor dining and entertaining. The garden is designed for low maintenance and year-round enjoyment. Location Situated in the sought-after area of Wheatley, Doncaster, this property offers convenient access to Doncaster city centre, train station, Doncaster Royal Infirmary, and major road networks including the A630, M18, and A1(M). The nearby Wheatley Hall Road retail park provides a wide range of shops, cafés, and restaurants. Local schools are within walking distance, making this the ideal home for families seeking a blend of comfort, convenience, and community. To arrange a viewing, contact 3Keys Property today on 01302 867888 or visit www.3keysproperty.co.uk
