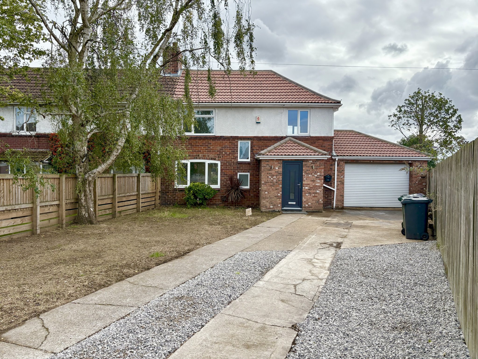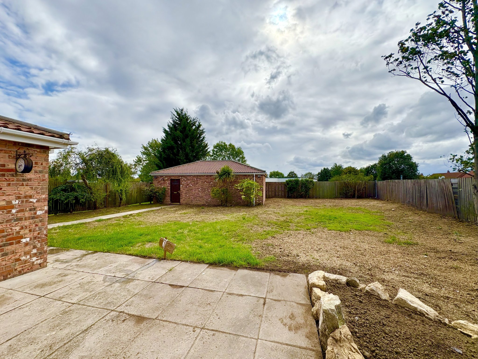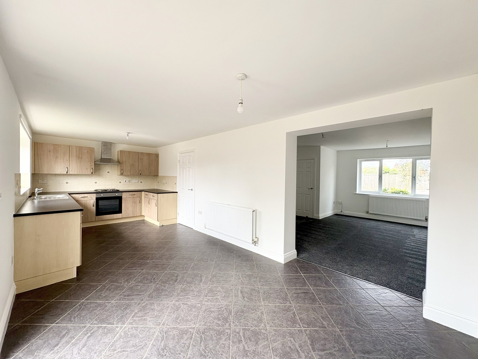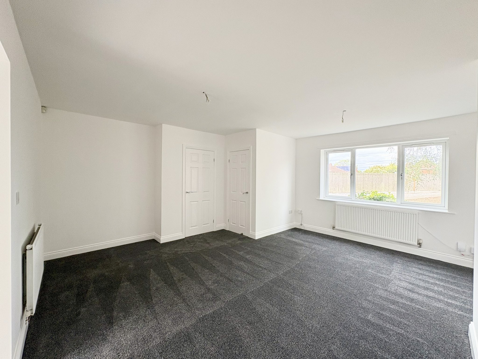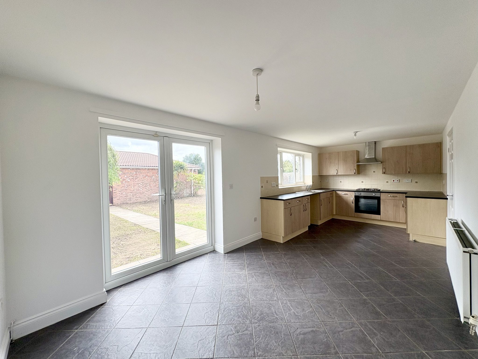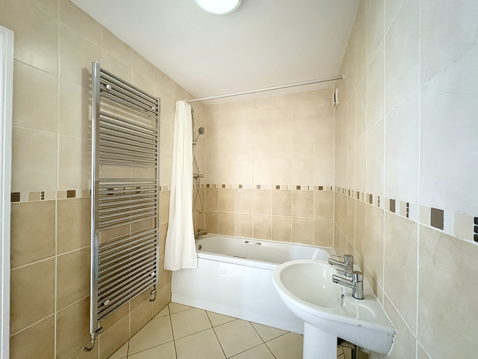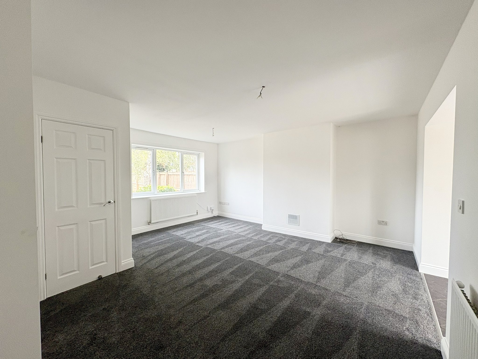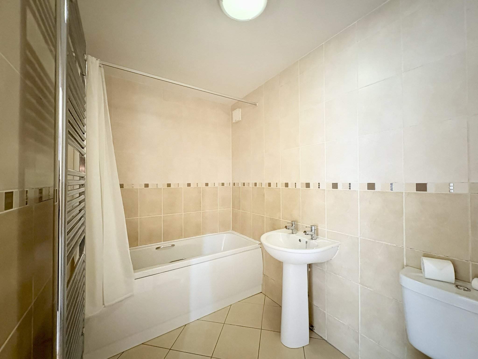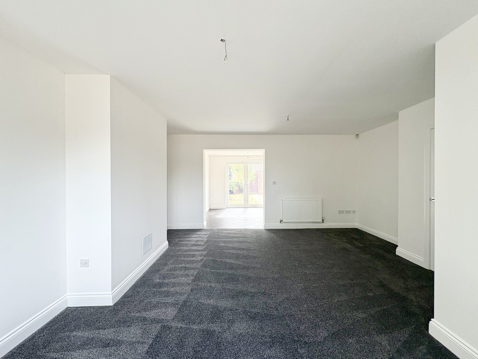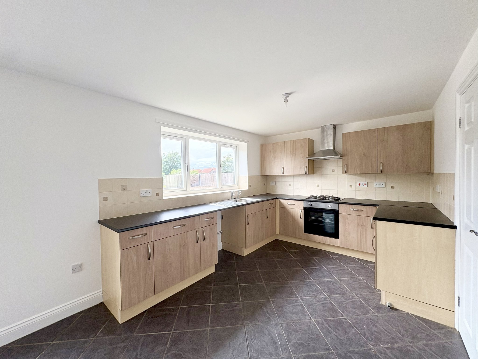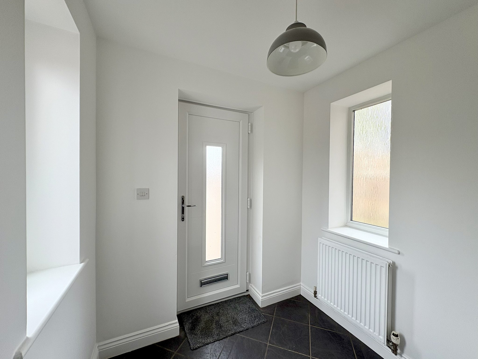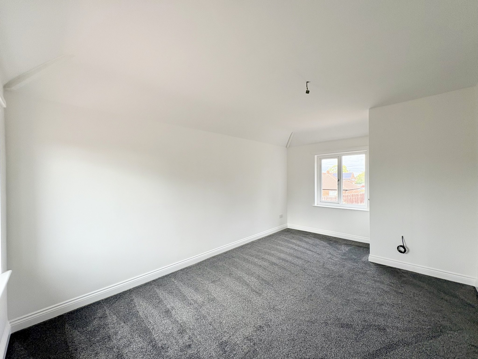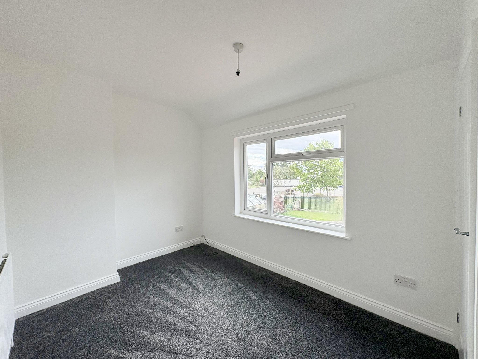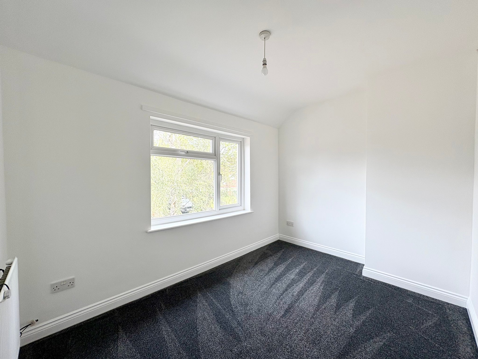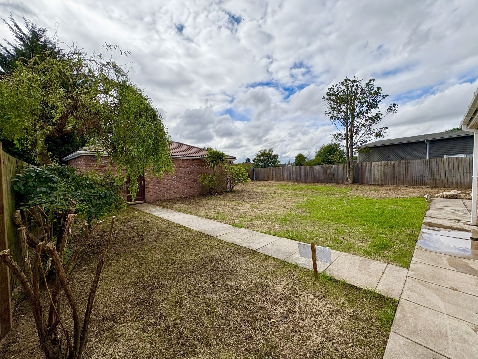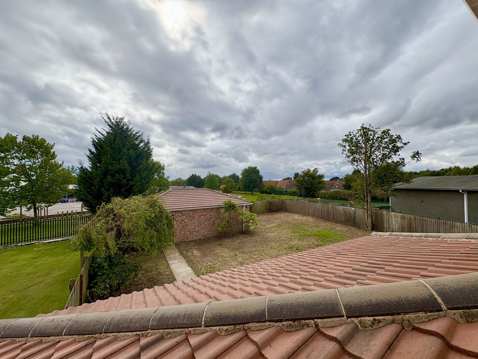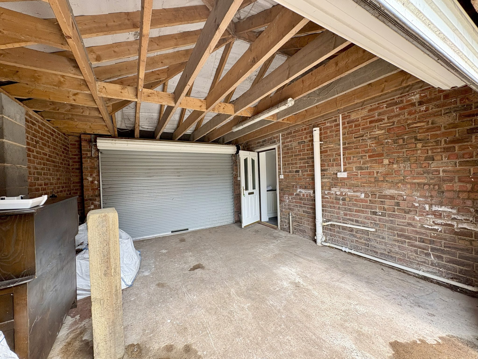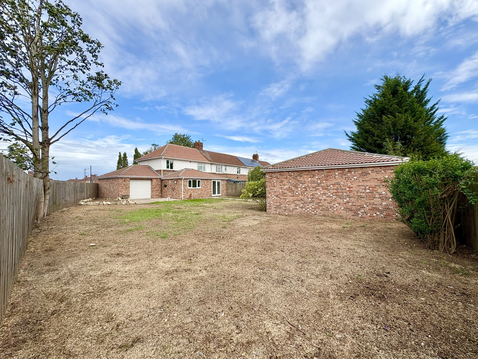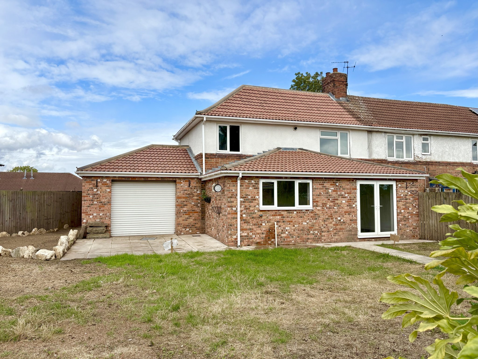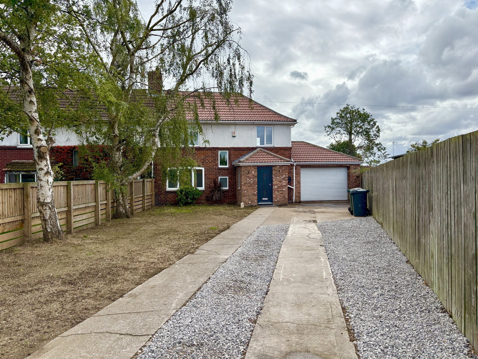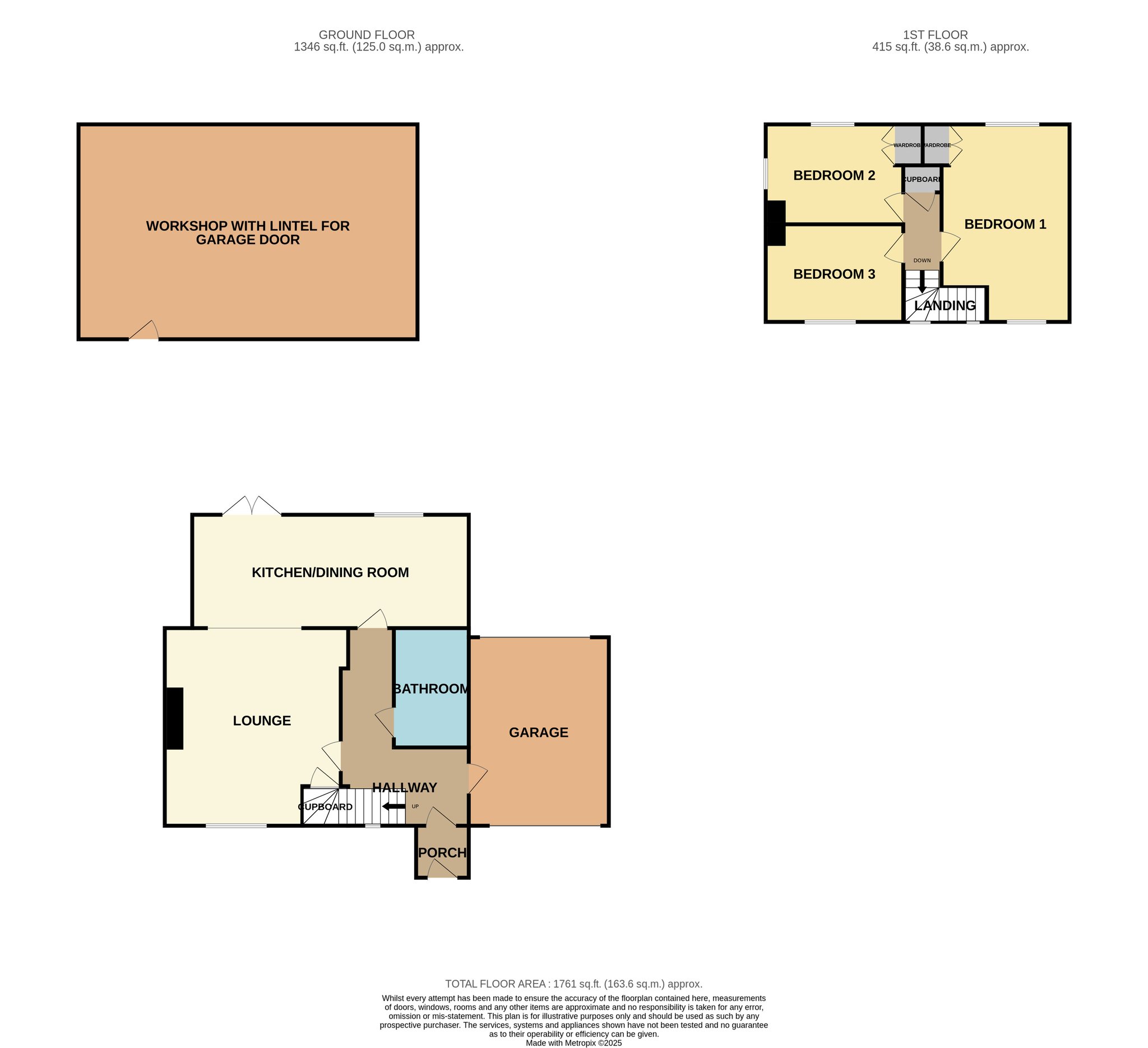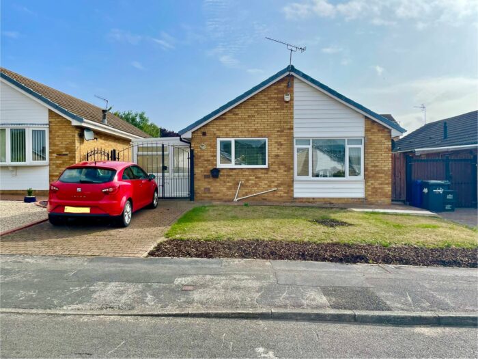King Georges Road, New Rossington
£195,000
Property details
3Keys Property are proud to present this 3 bedroom end terrace family home, offered in good condition throughout and situated on a large corner plot in new Rossington, Doncaster. The property also benefits from an integral garage and an additional large brick built outbuilding which has a garage door lintel if needed. This building offers a range of uses. Internally, the property has been fully decorated throughout with new carpets. To view this property, contact 3Keys Property today 01302 867888.
3Keys Property are proud to present this 3 bedroom end terrace family home, offered in good condition throughout and situated on a large corner plot in new Rossington, Doncaster. The property also benefits from an integral garage and an additional large brick built outbuilding which has a garage door lintel if needed. This building offers a range of uses. Internally, the property has been fully decorated throughout with new carpets.
Accommodation comprises of entrance porch, hallway, open plan lounge, kitchen/dining room, ground floor bathroom, internal access to integral garage, landing with access to 3 bedrooms.
GROUND FLOOR
To the front of the property is a good size porch with side aspect windows, tiled flooring, single pendant light fitting and radiator. Door leading to a spacious hallway providing access to the main living areas, including the lounge, kitchen, ground floor bathroom, internal door to garage, and staircase to the first floor. The hallway has fitted carpet, radiator, and a single pendant light fitting.
The lounge is front aspect and open plan giving access to the dining area and kitchen. The lounge has fitted carpet to floor, a store cupboard, 2 radiators and single pendant light fittings.
The dining area has a tiled floor and French doors which open out on to the large rear garden. The kitchen, which can also be accessed via the hallway, is fitted with floor and wall units with contrasting worktops and integrated appliances which include oven, hob and extractor hood. The same tiled floor as the dining area and rear aspect window overlooking the garden. Radiator, plumbing for washing machine and 2 single pendant light fittings.
The ground floor bathroom is fully tiled and includes a bath tub with shower over, hand basin, wc, heated towel rail, single pendant light fitting, and tiled flooring.
FIRST FLOOR
Upstairs, a spacious and fully carpeted landing provides loft access and includes a storage cupboard and single pendant light fitting. The main bedroom features a front and rear aspect window, carpeted flooring, radiator, and pendant lighting.
A second double bedroom is located at the rear of the property and also benefits from carpeted flooring, a rear aspect window, radiator, store cupboard and pendant light.
The third bedroom is front-facing, with similar finishes including fitted carpet, pendant light, and radiator.
EXTERNAL
To the front of the property is a large driveway with parking for up to 5 vehicles. Side access via the garage leads to a fully enclosed large rear garden featuring a patio area, lawn, mature shrub borders and a large brick built out building providing additional storage. This building has a lintel so a garage door can be added if desired. With a tiled pitch roof the out building has an electricity supply and a pedestrian door and offers a range of options for its use, all depending on your needs.
Rossington is a well-connected village in Doncaster offering a wide range of local amenities, schools, and shops. It provides excellent commuter links via the nearby motorway network and is well served by public transport. To arrange a viewing, contact 3Keys Property on 01302 867888.
