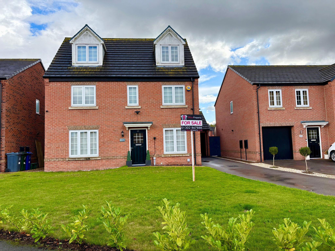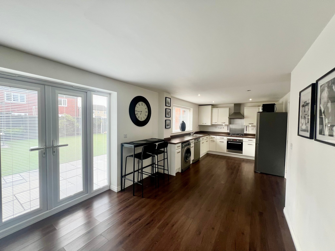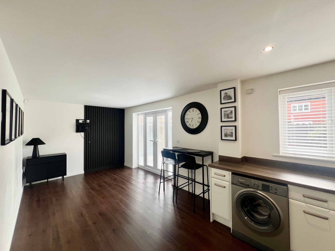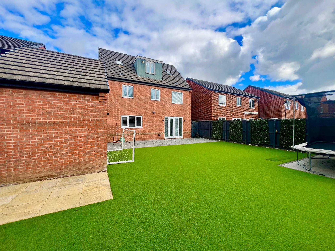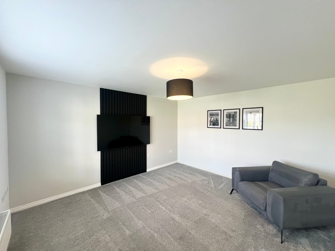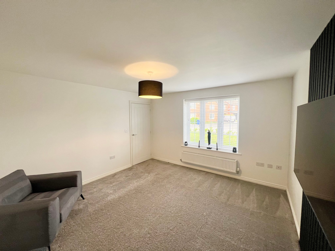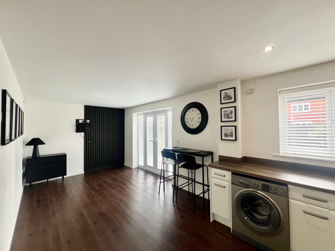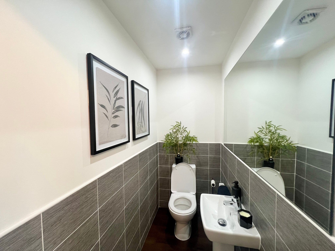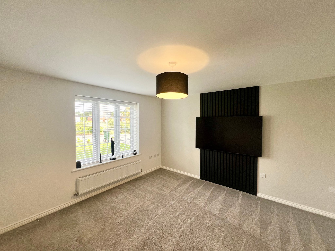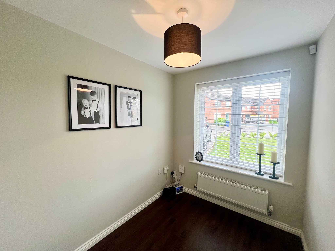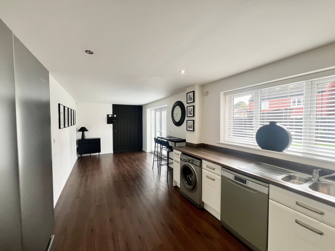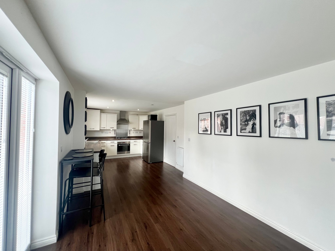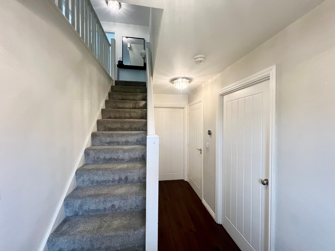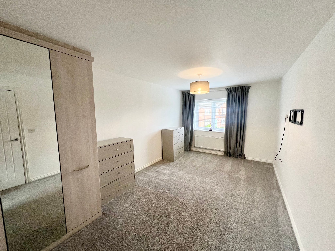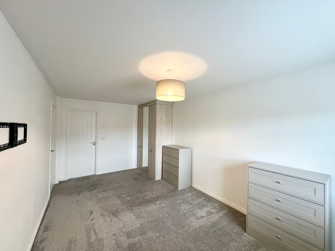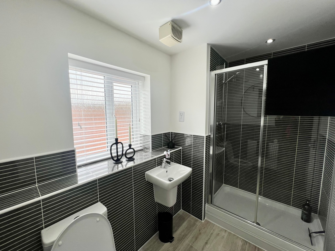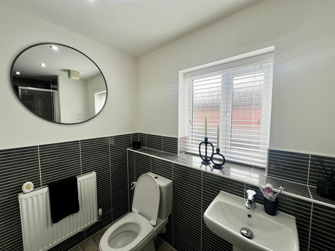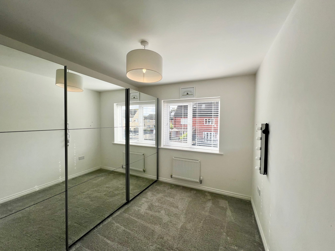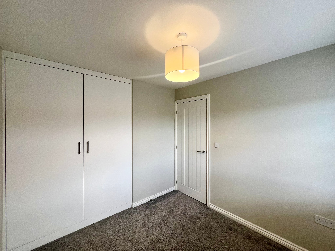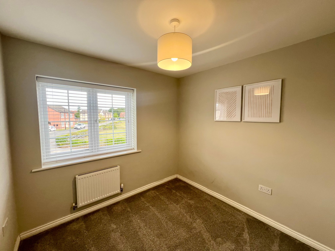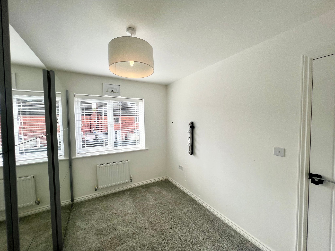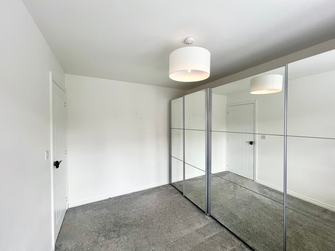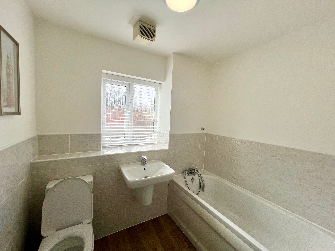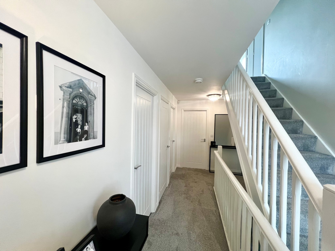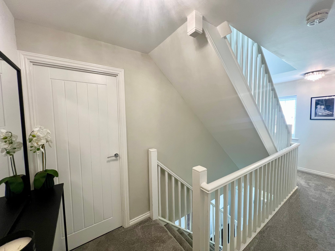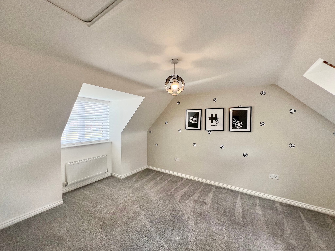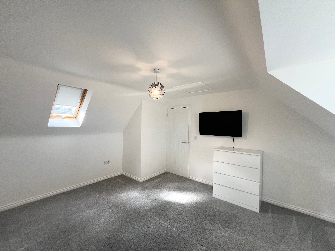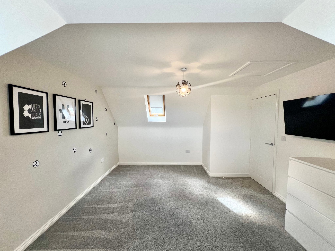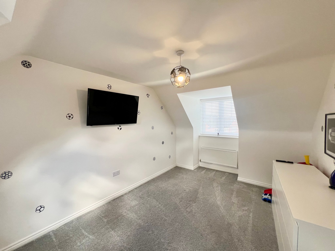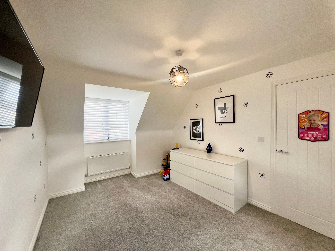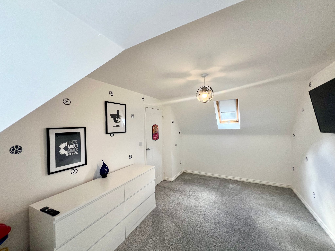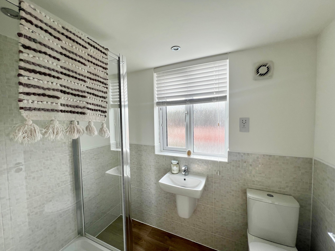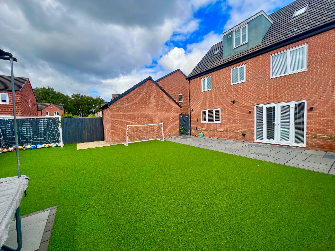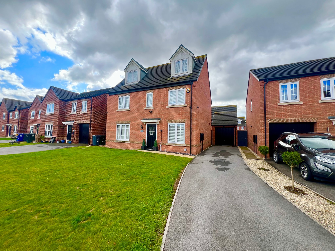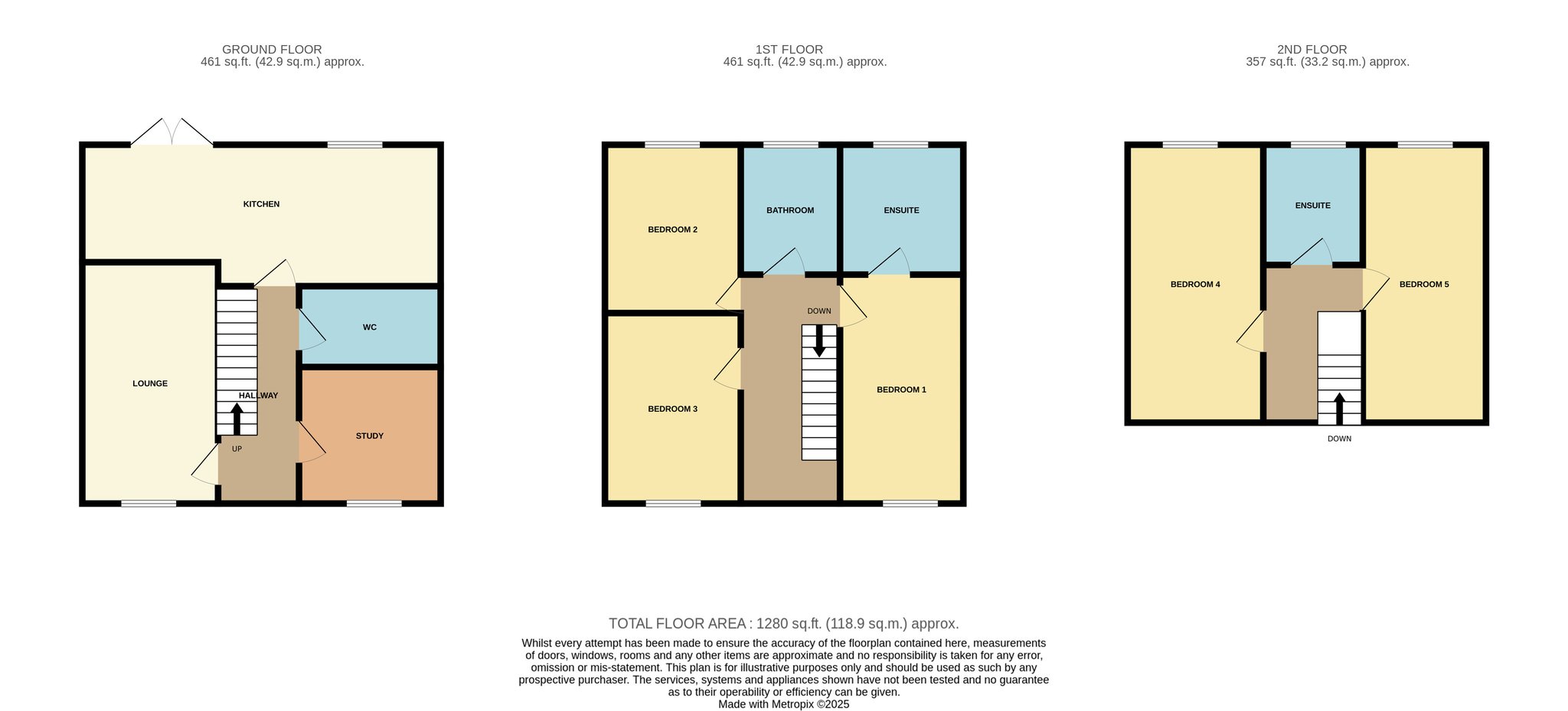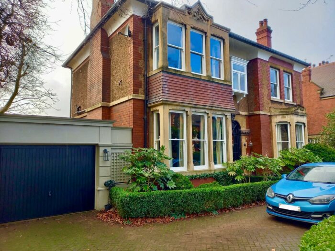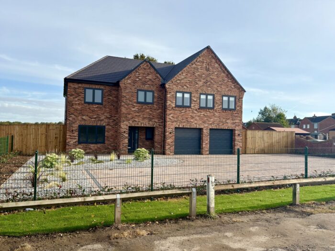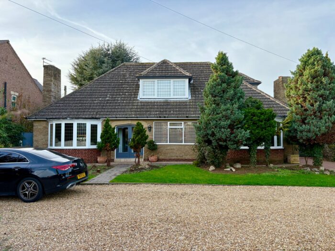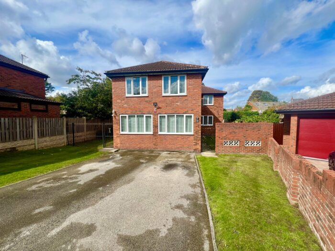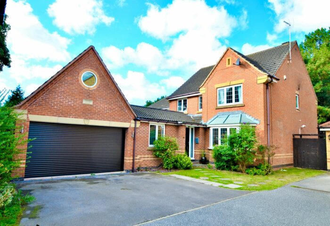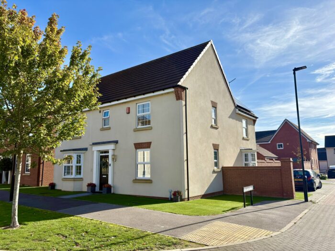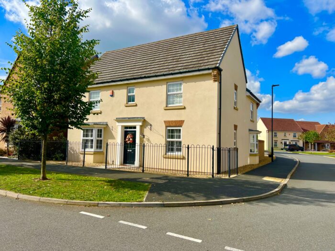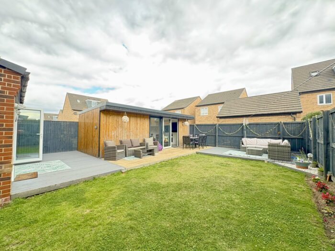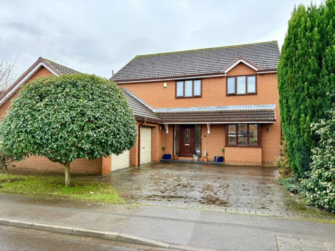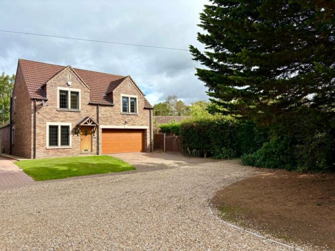Insall Way, Auckley
£410,000
Property details
3Keys Property are excited to offer for sale this beautifully presented five double bedroom detached family home. Situated on a popular development in Auckley and overlooking an open green, this property offers everything a growing family could need. It features five spacious bedrooms, three bathrooms, and well-balanced living accommodation throughout. The rear garden is ideal for entertaining family and friends, while also providing a secure area for children and pets to play safely. Located close to highly sought-after schools and offering easy access to the motorway network, this home is perfectly positioned for both convenience and lifestyle. We highly recommend viewing this property to truly appreciate all it has to offer. For more details, contact 3Keys Property on 01302 867888.
3Keys Property are excited to offer for sale this beautifully presented five double bedroom detached family home. Situated on a popular development in Auckley and overlooking an open green, this property offers everything a growing family could need. It features five spacious bedrooms, three bathrooms, and well-balanced living accommodation throughout. The rear garden is ideal for entertaining family and friends, while also providing a secure area for children and pets to play safely. Located close to highly sought-after schools and offering easy access to the motorway network, this home is perfectly positioned for both convenience and lifestyle.
Accommodation comprises a welcoming entrance hallway, a spacious lounge, a snug/study, a modern kitchen/dining room, and a ground floor WC. The principal bedroom benefits from fitted wardrobes and a private ensuite, with four further double bedrooms served by two well-appointed family bathrooms. The rear garden offers the perfect setting for entertaining family and friends, while also providing a safe and secure space for children. Externally, the property boasts a detached garage, a driveway with parking for up to three cars. This generous plot also features an open-plan side garden, attractively landscaped with mature shrub borders and decorative stone. We highly recommend viewing this property to truly appreciate this fabulous home and everything it has to offer.
GROUND FLOOR
A spacious and welcoming entrance hallway featuring stylish wood-effect flooring and a single pendant light. Includes a radiator for comfort, a convenient storage cupboard, and provides access to two reception rooms, the kitchen, and a downstairs WC. Stairs lead to the first floor.
A versatile room with a front-aspect window that allows plenty of natural light. Features a single pendant light fitting, radiator, and matching wood-effect flooring that flows seamlessly from the hallway—ideal as a home office, reading nook, or cosy retreat.
The lounge is located at the front of the property, this comfortable lounge features a front-aspect window that fills the room with natural light. Finished with a single pendant light fitting, radiator, and soft carpeted flooring—perfect for relaxing or entertaining.
A well-presented cloakroom comprising a WC and hand basin, complemented by part-tiled walls and tiled flooring. Includes an extractor fan, spot lighting, and a radiator for added comfort.
A bright and spacious open-plan kitchen and dining area featuring a rear-aspect window and French doors that open onto a rear patio—ideal for indoor-outdoor living. The kitchen is fitted with a range of modern wall and base units, complemented by stylish worktops and wood-effect flooring that continues seamlessly throughout the ground floor. Integrated appliances include an oven, hob with extractor hood, and dishwasher, with plumbing in place for a washing machine. Additional features include LED downlighting and a radiator, making this a functional and inviting space for everyday living and entertaining.
FIRST FLOOR
1st Floor Landing A bright landing area featuring a front-aspect window that allows natural light to flow through. Equipped with two single pendant light fittings, a radiator, and carpeted flooring for added comfort.
A spacious principal bedroom featuring a front-aspect window that fills the room with natural light. Includes fitted wardrobes and drawers for ample storage, a single pendant light fitting, radiator, and carpeted flooring for comfort.
A modern ensuite bathroom featuring a rear-aspect obscure glass window for privacy. Includes a walk-in double shower with glass screen, hand basin set within a vanity unit, WC, fully tiled walls, tiled flooring, radiator, and LED downlighting for a sleek finish.
Bedroom two is a spacious double bedroom currently utilised as a walk-in wardrobe and dressing area. Features fitted wardrobes, a rear-aspect window with views over the garden, a single pendant light fitting, and carpeted flooring.
Bedroom three is located at the front of the property and has fitted wardrobes, single pendant light fitting and carpet to floor.
Family bathroom White bathroom suite comprising of a bath tub with hand held shower, hand basin, wc, fully tiled walls, rear aspect obscure glass window, LED down lighting, radiator and tiles to floor.
Bedroom Four Situated on the third floor, this bright bedroom features roof windows at both the front and rear, allowing plenty of natural light. Equipped with a radiator, single pendant light fitting, and carpeted flooring for comfort.
Bedroom five is also located on the third floor with carpet to floor, single pendant light fitting, radiator and windows to both front and back.
Bathroom two a practical bathroom featuring a walk-in shower, WC, and hand basin. Includes a towel radiator, rear obscure-glass window for privacy, and tiled flooring.
EXTERNAL
This property is just as beautiful outside as it is inside. The front garden features decorative stonework with mature shrubs, complemented by a paved pathway that leads to the front door and borders both the front and rear of the property. The driveway provides ample parking and leads to a detached garage with an up-and-over door, power, and lighting.It also offers secure access to the rear garden via a wooden gate, the rear garden combines decorative stone and patio areas, perfect for alfresco dining and outdoor entertaining. Mature shrub borders frame the space, which also includes a charming wooden gazebo and a well-maintained lawn.The garden is fully enclosed, ensuring privacy and security. Additionally, an open-plan side garden belonging to the property features decorative stone and shrub borders, enhancing the overall appeal.
Location Auckley village offers an idyllic, semi-rural lifestyle while being conveniently close to local amenities and motorway access. The village boasts highly sought-after schools, a sixth form college, excellent transport links, a community centre, parks, and several woodland areas to explore. Notably, the world-famous Yorkshire Wildlife Park is right on its doorstep, adding to the area’s charm.
