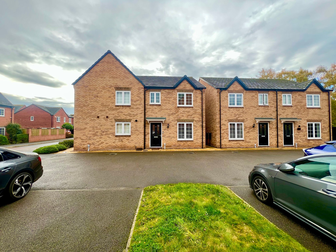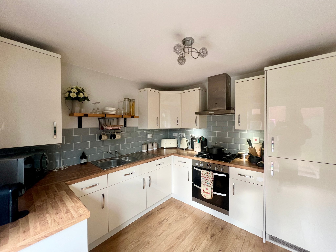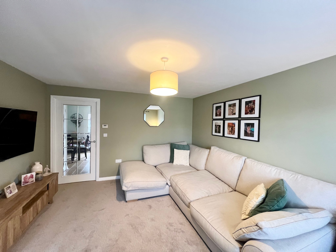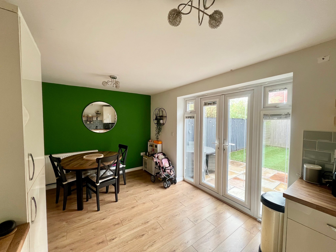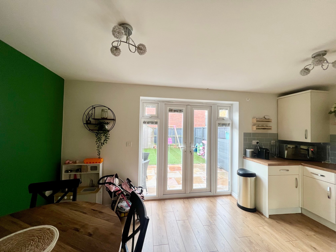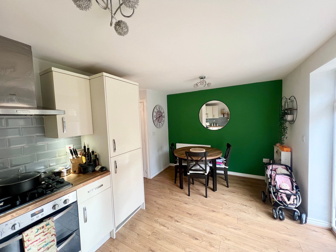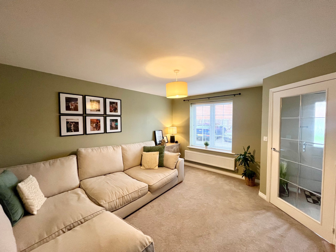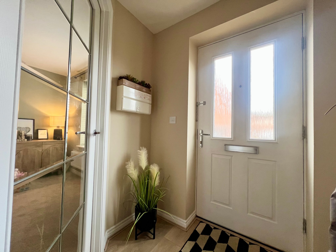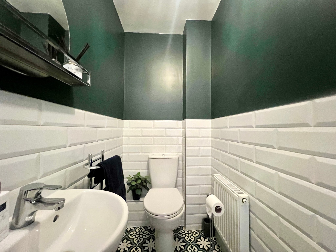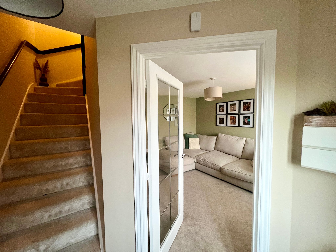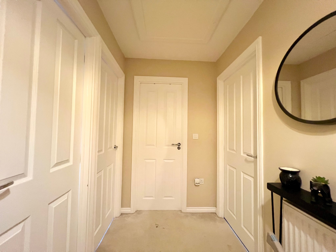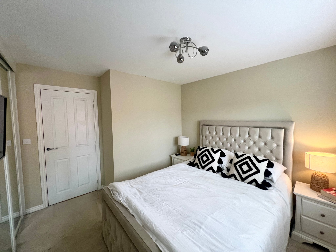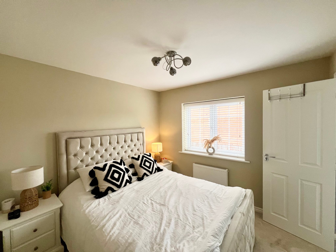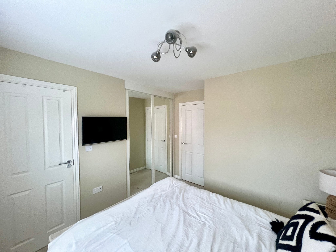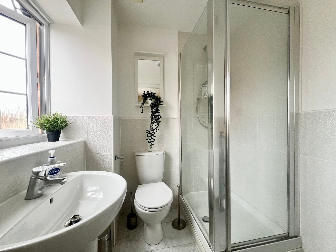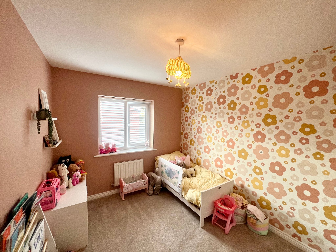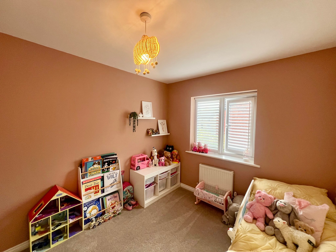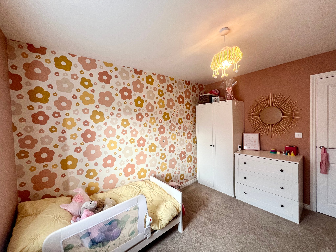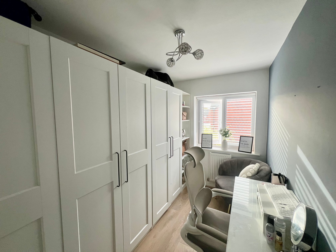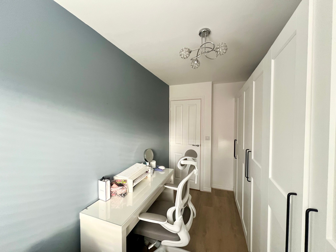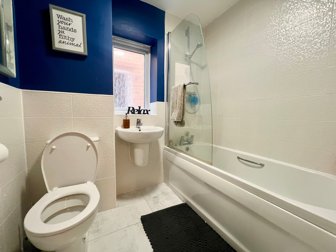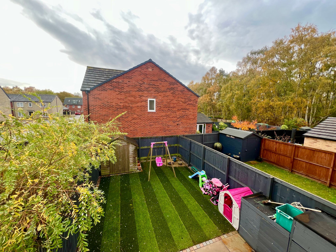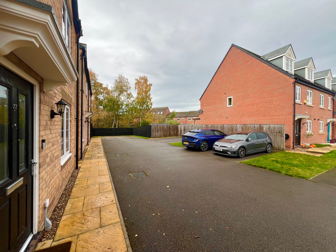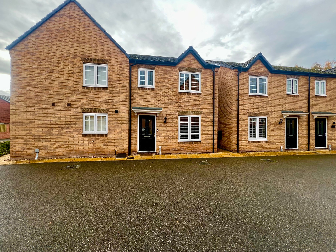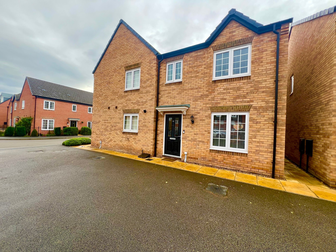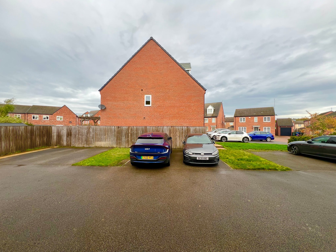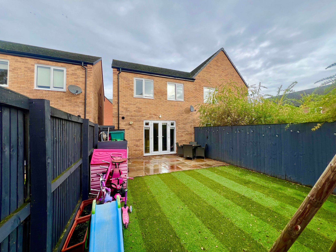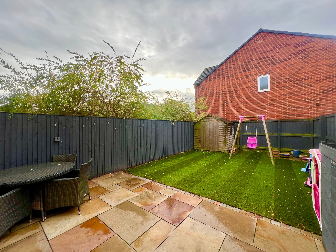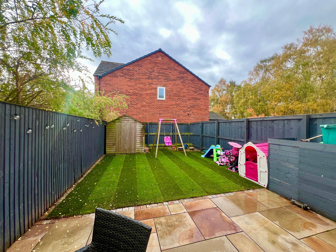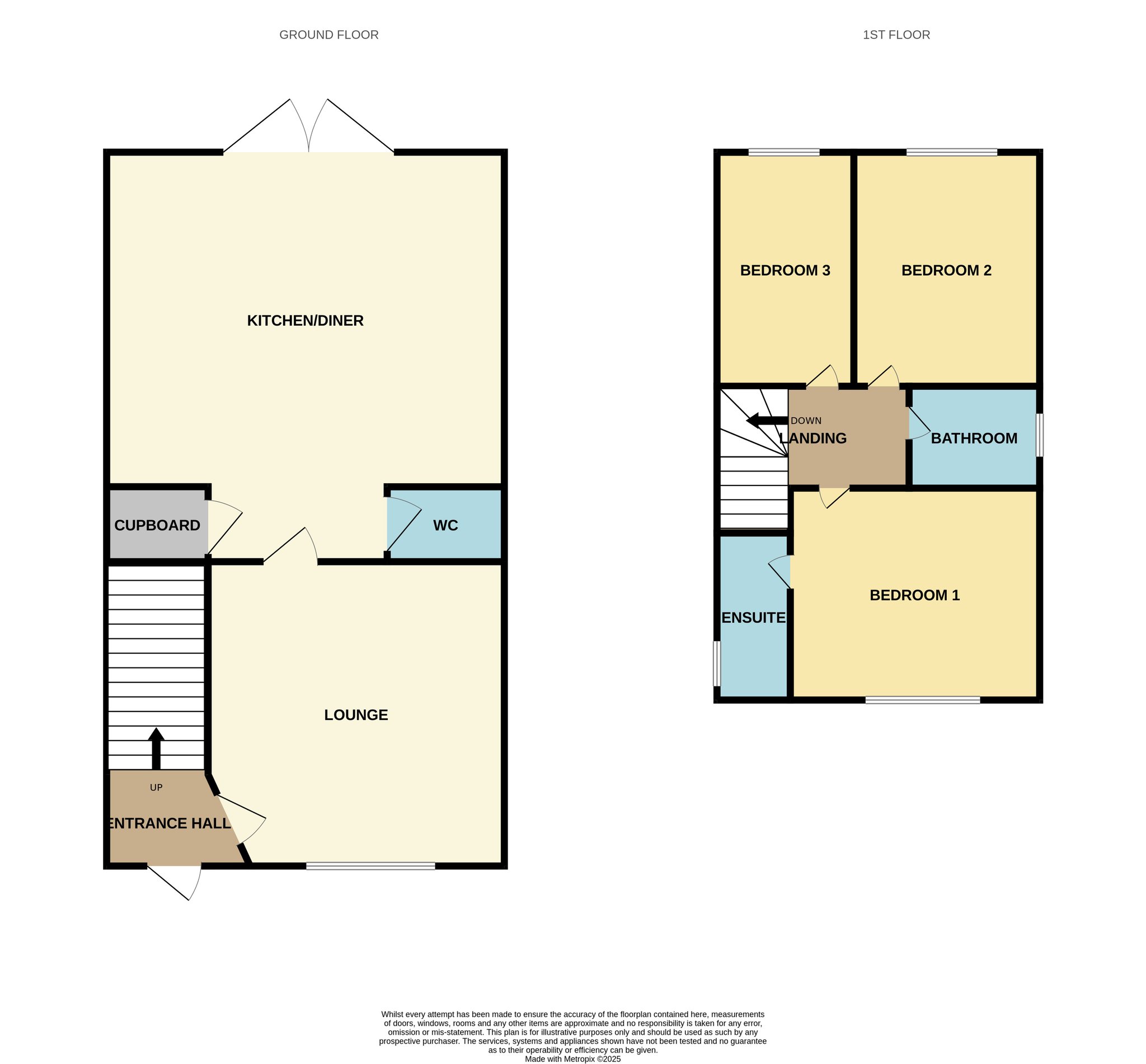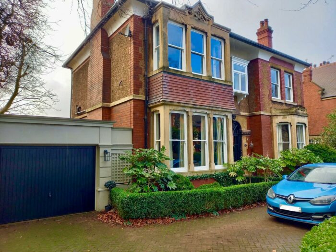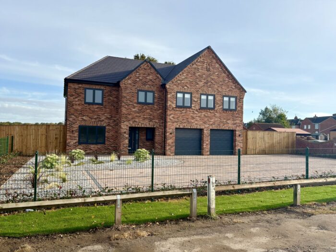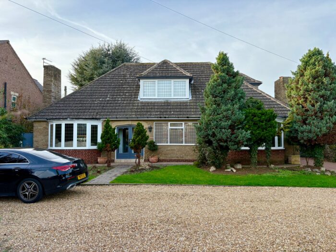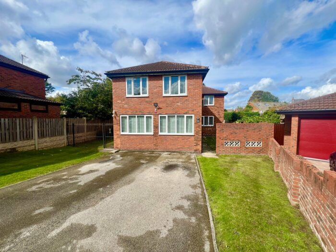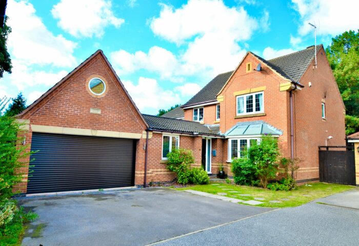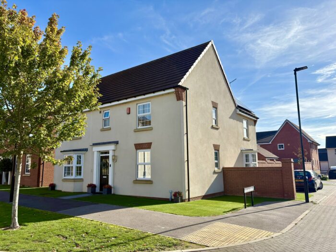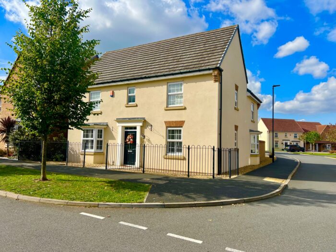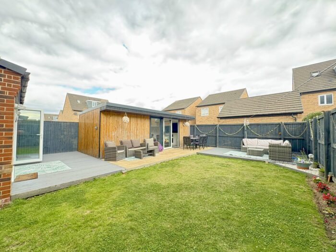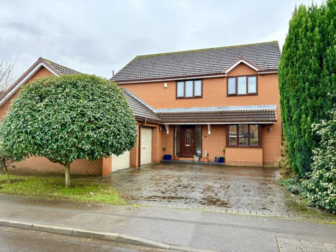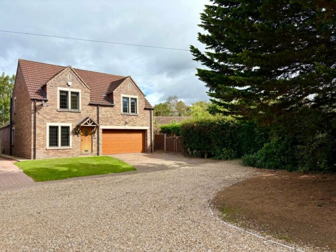Insall Way, Auckley
£220,000
Property details
****3 BED SEMI DETACHED PROPERTY, OFFERED WITH NO CHAIN****
3Keys Property are delighted to present for sale this beautifully maintained three-bedroom semi-detached property, ideally located on a sought-after development in Auckley, Doncaster. The accommodation briefly comprises a welcoming separate lounge, a modern fully fitted kitchen and dining area with patio doors leading to the rear garden, and a convenient ground floor WC. Upstairs, the property offers a principal bedroom with ensuite shower room, two further well-proportioned bedrooms and a contemporary family bathroom. Externally, there is parking for two cars and a landscaped rear garden, perfect for family living or entertaining. To arrange a viewing, contact 3Keys Property on 01302 867888.
***3 BEDROOM SEMI DETACHED PROPERTY, OFFERED WITH NO CHAIN***
3Keys Property are delighted to present for sale this beautifully maintained three-bedroom semi-detached property, ideally located on a sought-after development in Auckley, Doncaster.
The accommodation briefly comprises a welcoming separate lounge, a modern fully fitted kitchen and dining area with patio doors leading to the rear garden, and a convenient ground floor WC. Upstairs, the property offers a principal bedroom with ensuite shower room, two further well-proportioned bedrooms and a contemporary family bathroom. Externally, there is parking for two cars and a landscaped rear garden, perfect for family living or entertaining.
GROUND FLOOR
On entering the property, you are greeted by a welcoming hallway providing access to the lounge and the first floor. There is space to hang coats and store outdoor footwear, with wood-effect flooring, a single pendant light fitting and a central heating radiator.
The lounge is fitted with carpet flooring and features a front-facing window with fitted blinds, a single pendant light fitting and a central heating radiator. This comfortable living space is ideal for relaxing and offers access to the kitchen/diner and the downstairs WC.
There is a handy downstairs WC featuring tiled flooring and half-tiled walls. The space includes a WC, hand basin, radiator and a single pendant light fitting.
The spacious kitchen/diner is fitted with a range of wall and base units, offering ample storage and worktop space. Integrated appliances include a dishwasher, washer/dryer, fridge freezer, oven and hob. The room features wood-effect flooring and French doors that open out onto the patio and rear garden, creating a bright and inviting space ideal for dining and entertaining.
FIRST FLOOR
The principal bedroom is located at the front of the property and features carpet flooring, a single pendant light fitting, a central heating radiator and fitted wardrobes. This well-presented room also benefits from a convenient ensuite shower room.
The ensuite is located at the front of the property and features an obscure window for privacy. It is partly tiled and includes a shower cubicle, WC, hand basin, and a central heating radiator.
Bedroom two is a well-proportioned double room located at the rear of the property. It features window shutters, carpet flooring, a central heating radiator and a single pendant light fitting, creating a comfortable and stylish space.
Bedroom three is currently being used as a study and walk in wardrobe but is a well proportioned third bedroom, with shutters to window, wood effect flooring, radiator and single pendant light fitting.
The family bathroom features a side-facing obscure window and is fitted with a shower over the bathtub, WC, hand basin, and a central heating radiator. It has tiled flooring and partially tiled walls, creating a space that is both practical and relaxing—ideal for growing families.
EXTERNAL
To the front of the property there are two allocated parking spaces, along with access to the front entrance and a side gate leading to the rear garden. The rear garden is beautifully presented with artificial grass, providing a low-maintenance outdoor space. It offers excellent privacy and features a patio area, perfect for socialising and entertaining.
