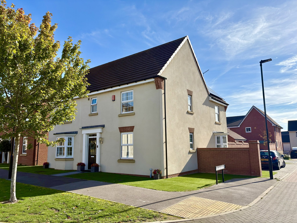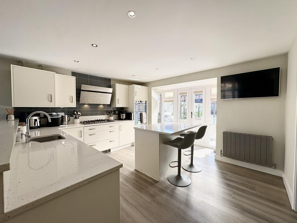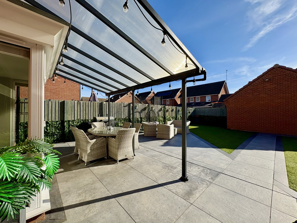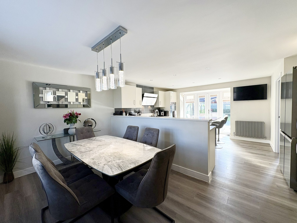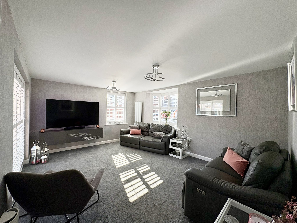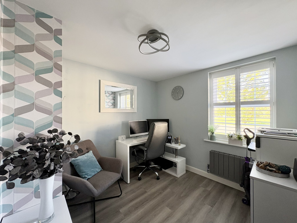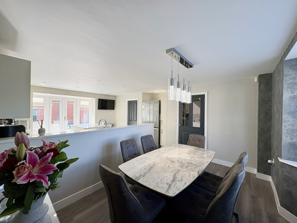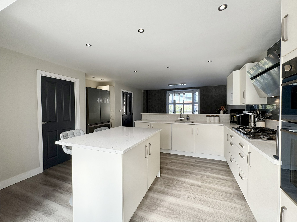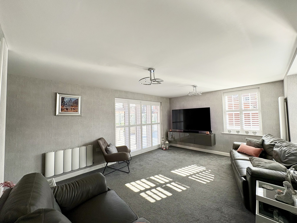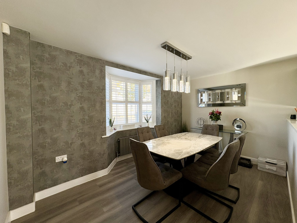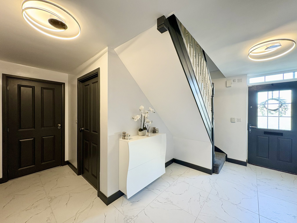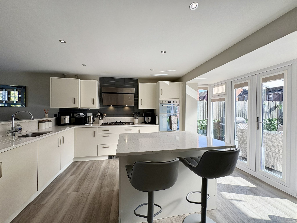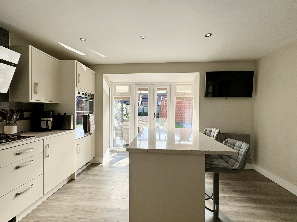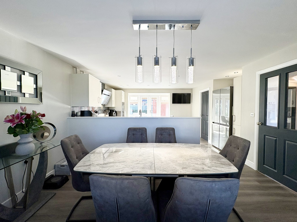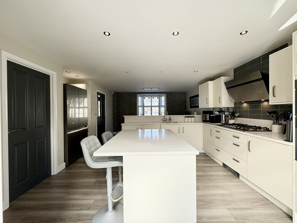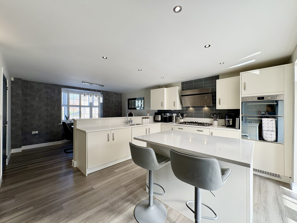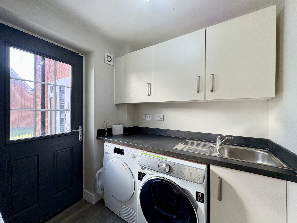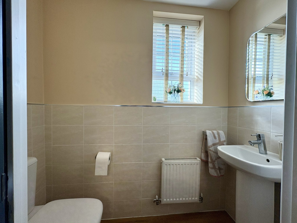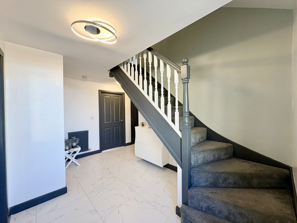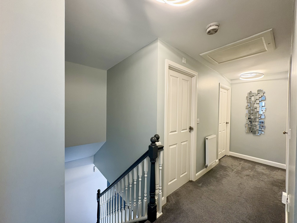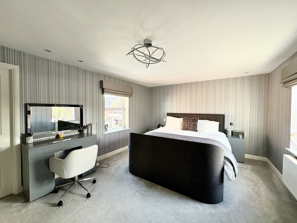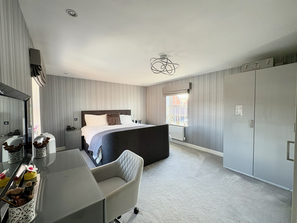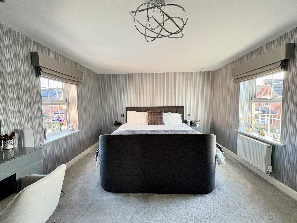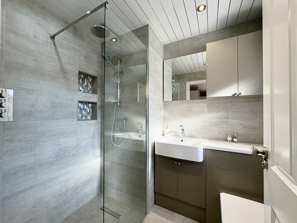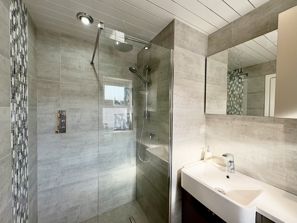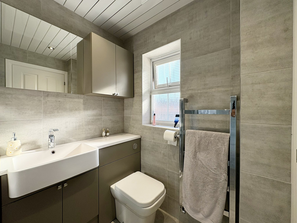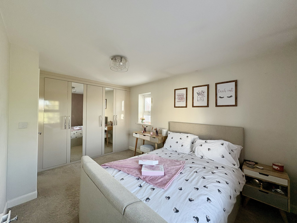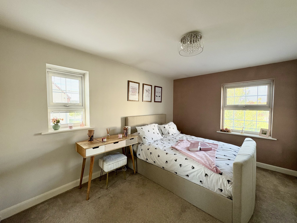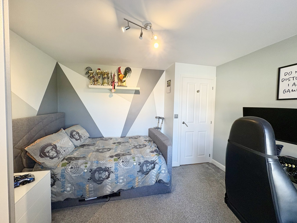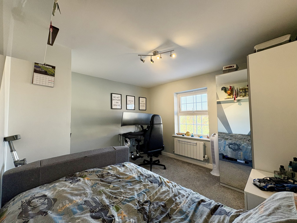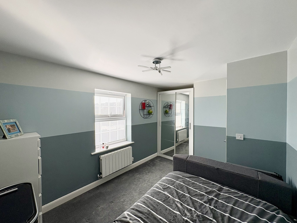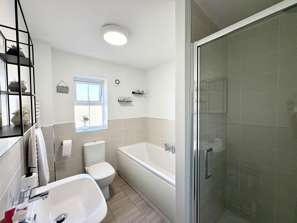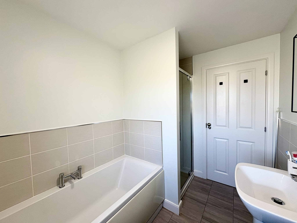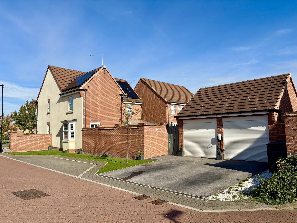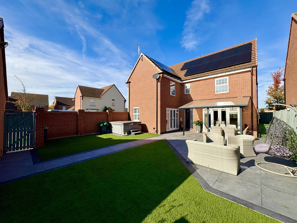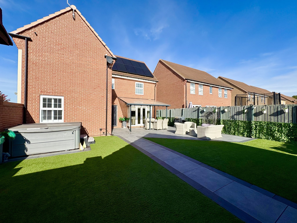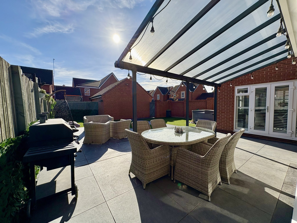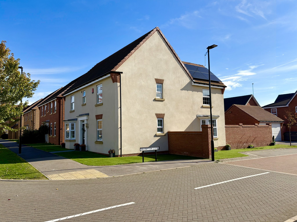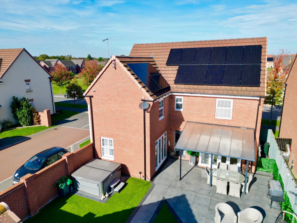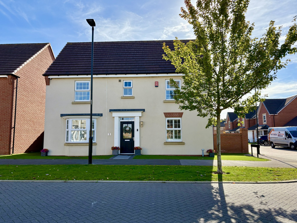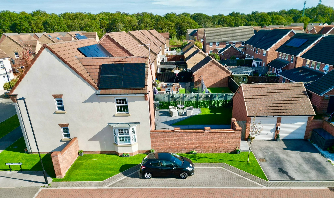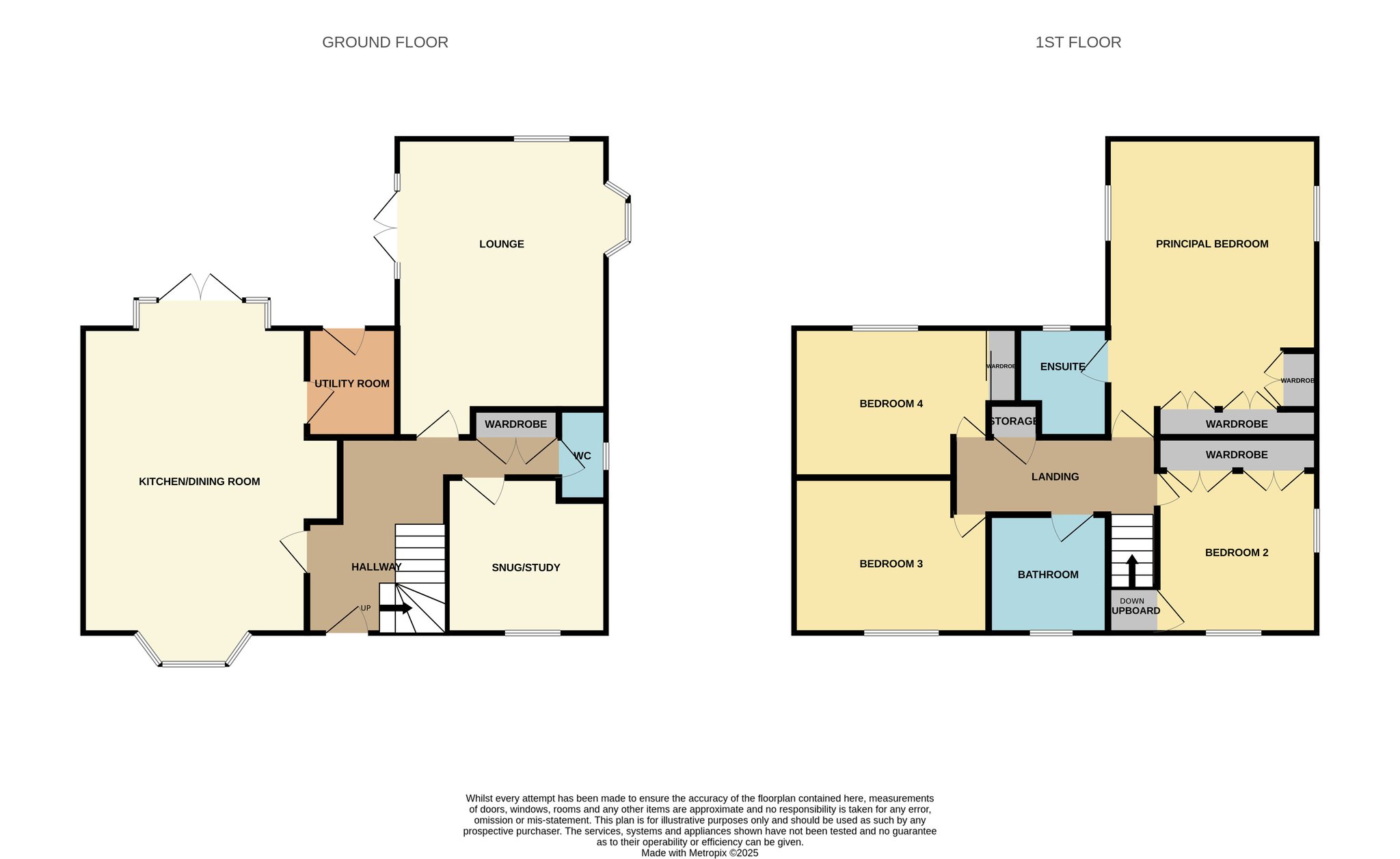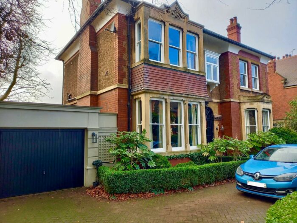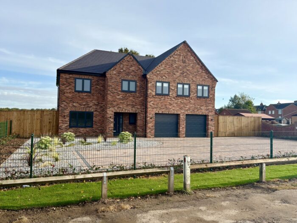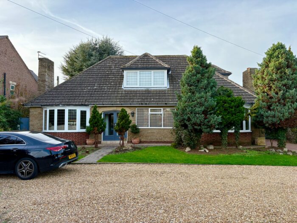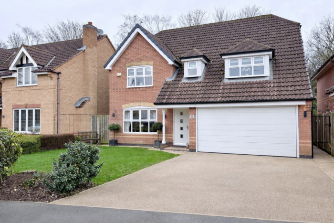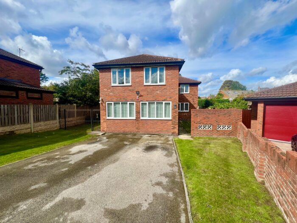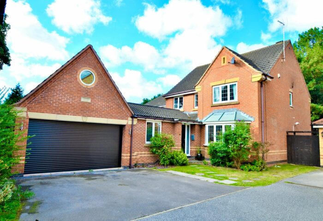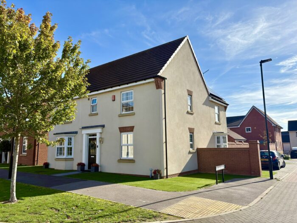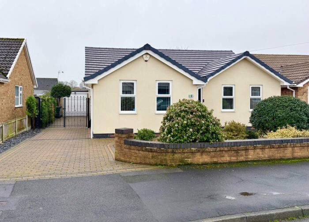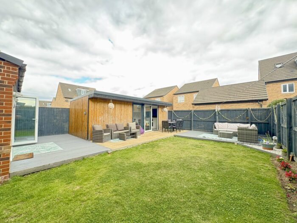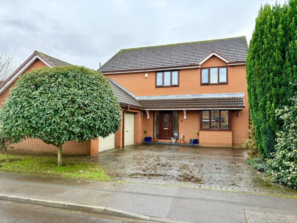Insall Way, Auckley
£430,000
Property details
3Keys Property are delighted to bring to the open sales market this exceptional 4-bedroom detached family home, offered with no onward chain. Set on a generous corner plot and enjoying views across open green space, this beautifully presented property sits within one of Auckley’s most desirable developments and benefits from energy saving homeowner owned solar panels. Ready to move straight into, the home has been tastefully upgraded throughout, featuring premium white shutter blinds to all ground floor windows and a low-maintenance landscaped rear garden finished with pale grey porcelain tiles and artificial lawn - perfect for relaxing or entertaining. The spacious layout includes four double bedrooms, two versatile reception rooms, a modern kitchen/diner, utility room, and ground floor WC. Externally, the property benefits from a double detached garage and driveway parking for two cars. Ideally located within walking distance of excellent schools and local amenities. Don’t miss the opportunity to make this stunning home your own - contact 3Keys Property today on 01302 867888 for further details.
3Keys Property are delighted to present this immaculate 4-bedroom detached family home to the open sales market, offered with no onward chain. Step into style, space, and sophistication with this beautifully maintained property, perfectly positioned on a generous corner plot within one of Auckley’s most sought-after developments, overlooking an open green space. Lovingly updated by the current owners, this home is ready to move straight into and features premium white shutter blinds to all ground floor windows and an exquisitely landscaped rear garden finished with pale grey porcelain tiles and low-maintenance artificial grass. The property benefits from energy saving homeowner owned solar panels.
Offering far more than just kerb appeal, this property provides an abundance of flexible living space, including four double bedrooms, two reception rooms, a stylish kitchen-diner, utility room, downstairs WC and a detached double garage with driveway for 2 cars. Located within walking distance of highly regarded schools and local amenities, and boasting excellent transport links via the Great Yorkshire Way to the M18 and Doncaster City Centre, this home truly offers the complete package.
Ground Floor Accommodation - Upon entering the property, you’re welcomed by a spacious entrance hall that immediately sets the tone for the quality throughout. The hall features stylish tiled flooring and pendant lighting, creating a warm and inviting first impression and benefits from a large double wardrobe for coats and shoes. The hallway gives access to all ground floor accommodation.
The kitchen and dining area is a real showstopper — designed for both functionality and contemporary living. A range of modern cabinetry and a central island with stunning white quartz worktops are complemented by integrated appliances, including a double oven, six-ring gas hob, extractor and dishwasher. The room has spot lighting and a stylish pendant dining light fitting. The floor is wood effect Amtico and flows seamlessly throughout the kitchen, diner and utility.
The dining space enjoys views from a bay window over the front garden, while French doors open directly onto the sun-drenched rear patio, perfect for entertaining. There are 2 modern column radiators.
The lounge is a bright and relaxing room with dual-aspect windows and French doors leading to the rear garden. Luxurious carpeting, neutral décor, and natural light combine to create a calm and comfortable living space.
At the front of the property, a dedicated study provides the ideal environment for working from home or could serve equally well as a playroom or snug. With wood effect Amtico flooring, column radiator and single pendant light fitting.
A downstairs WC with hand basin, Amitico flooring, single pendant light fitting, radiator and side aspect window.
The well-equipped utility room with garden access complete the ground floor accommodation and has plumbing for washing machine, sink unit with drainer and radiator.
First Floor Accommodation
Upstairs, the landing gives access to all 4 bedrooms and family bathroom. Fitted with carpet, large storage cupboard and loft access.
The principal bedroom offers a peaceful retreat with dual-aspect windows, fitted wardrobes, plush carpet fitted to floor and single pendant ight fitting.
A modern fully tiled en-suite shower room, recently refurbished with sleek fixtures including a walk in shower with fixed glass screen, hand basin and storage unit, heated towel rail, spot lighting and rear aspect window.
The second double bedroom has dual aspect windows, fitted wardrobes, store cupboard, radiator, carpet to floor and single pendant light fitting.
Two further generous double bedrooms with neutral décor, one with fitted wardrobes, offering excellent space for family and guests alike.
The part tiled family bathroom has been thoughtfully designed with both a full-sized bathtub and a separate walk-in shower. Contemporary finishes, a heated towel rail, tiled flooring, and flush pendant light fitting add an extra touch of luxury.
Outdoor Space
The exterior of the property has been finished to the same high standard as the interior. To the front and side, a neat artificial lawn complements the home’s attractive façade. A double driveway provides parking and leads to the detached double garage, which has power, lighting, and 2 up-and-over doors offers external storage.
The south facing rear garden is a true highlight- beautifully landscaped with pale grey porcelain paving and artificial lawn for effortless maintenance. A metal pergola provides shade from the sun or shelter from the rain, ensuring the garden can be used all year round. Designed for modern outdoor living, this stylish and private space is perfect for relaxing or entertaining, with external lighting allowing enjoyment long into the evening. The property benefits from energy saving solar panels, purchased by the vendor.
Location - Set in the heart of Auckley, this property enjoys a highly desirable position close to excellent local schools, including a well-regarded sixth form college, and a variety of nearby shops, cafés, and amenities. Convenient access to the Great Yorkshire Way ensures easy commuting links to the M18, Doncaster City Centre, and beyond.
This exceptional home combines style, practicality, and comfort in equal measure and has been finished to the highest standard throughout. To arrange a viewing or for further information, please contact 3Keys Property on 01302 867888.
