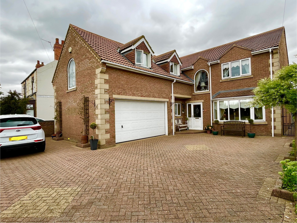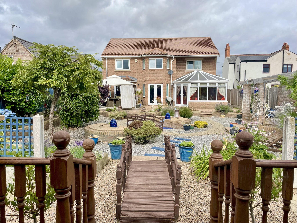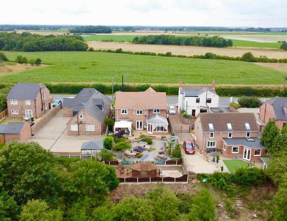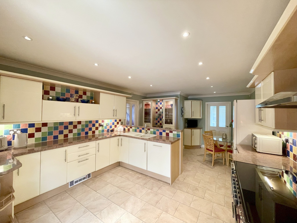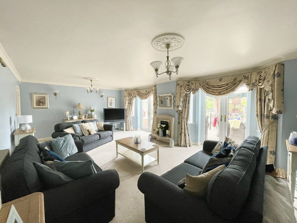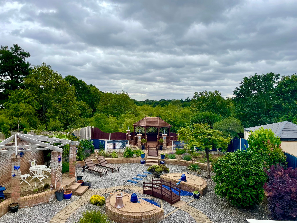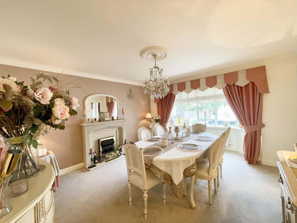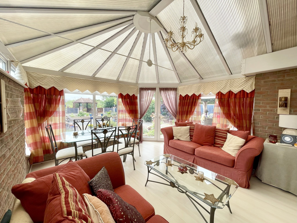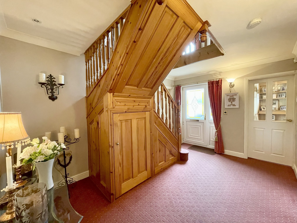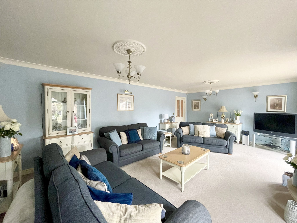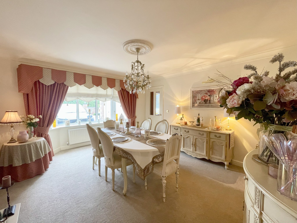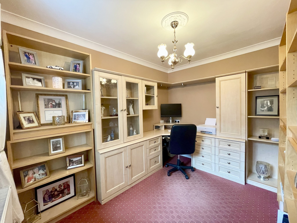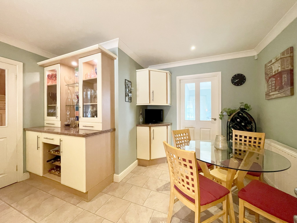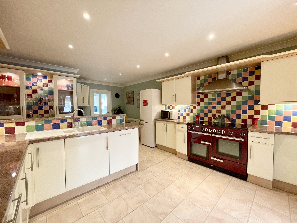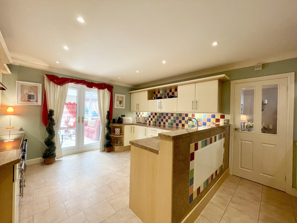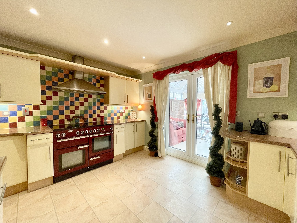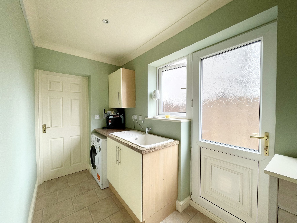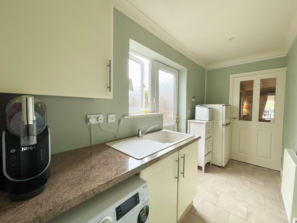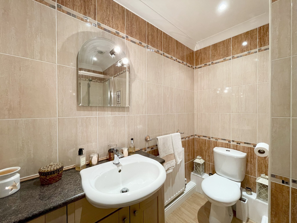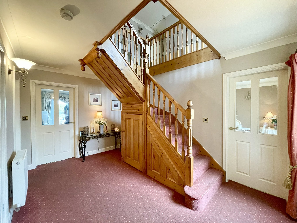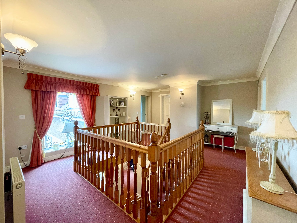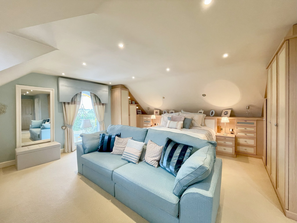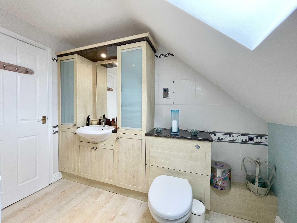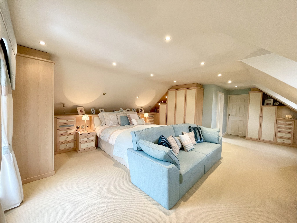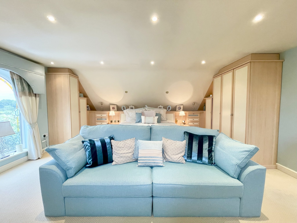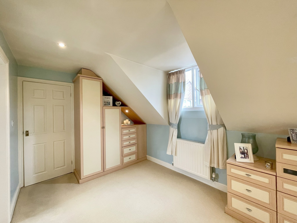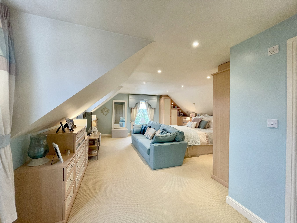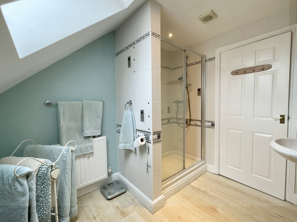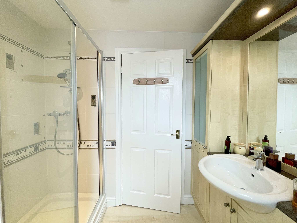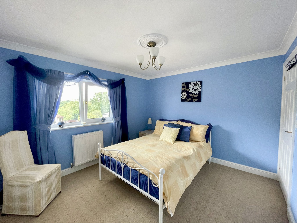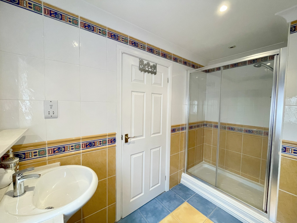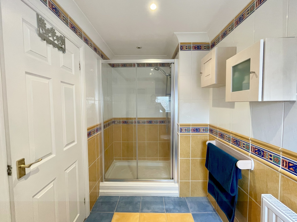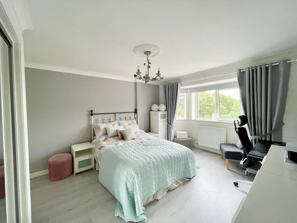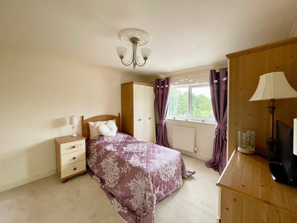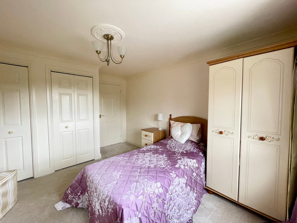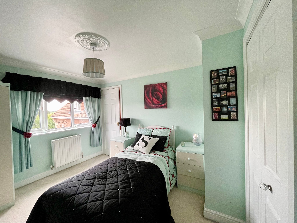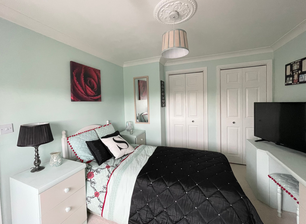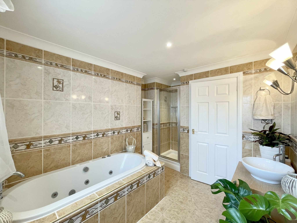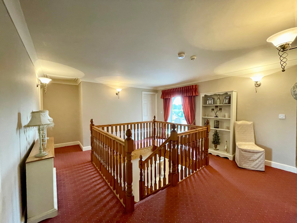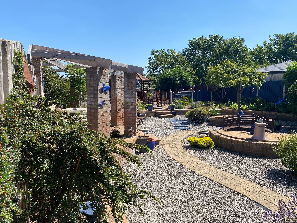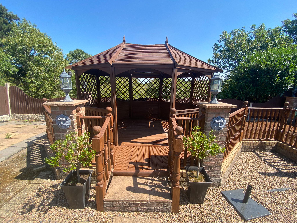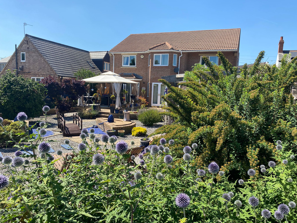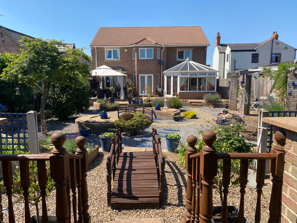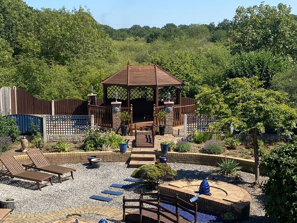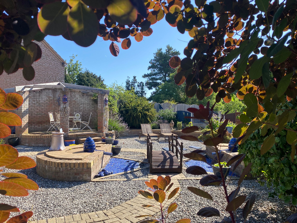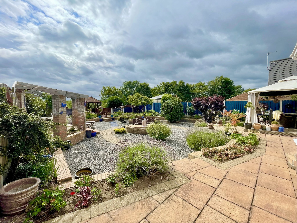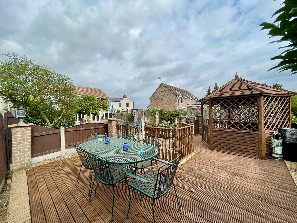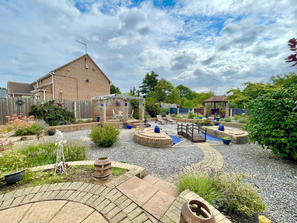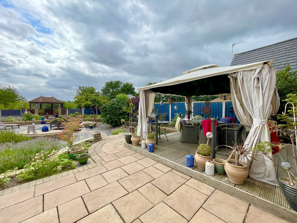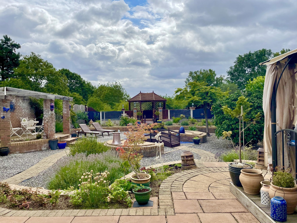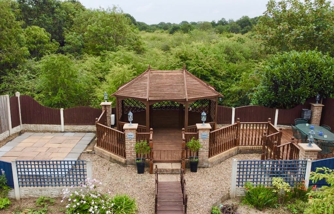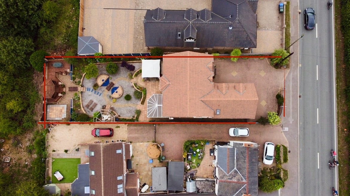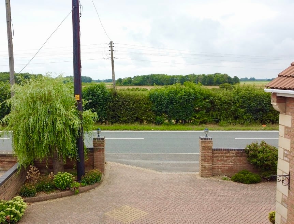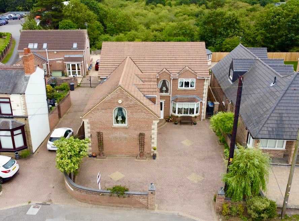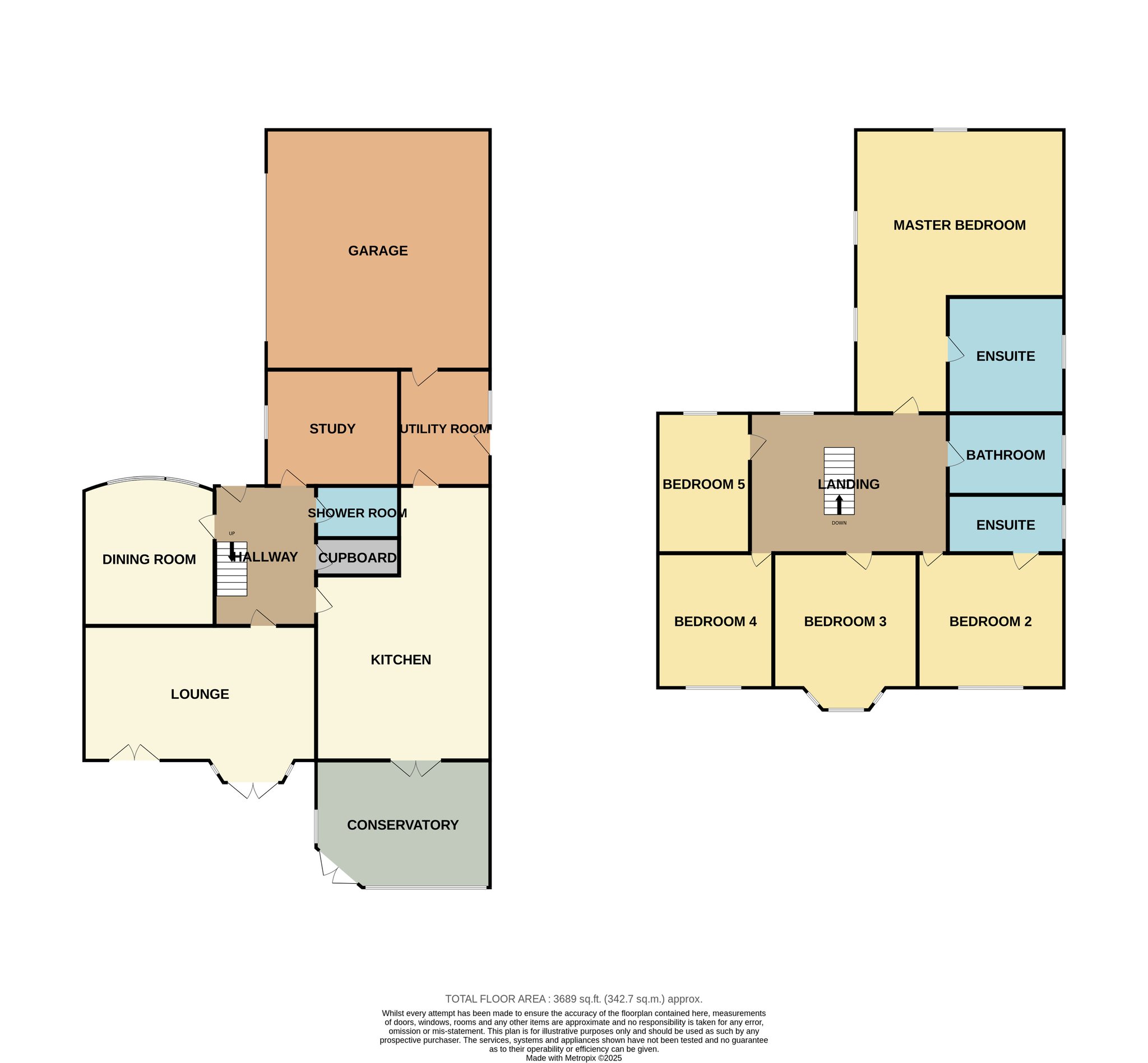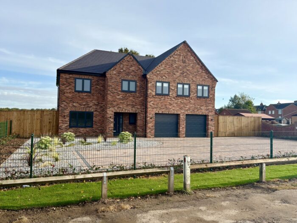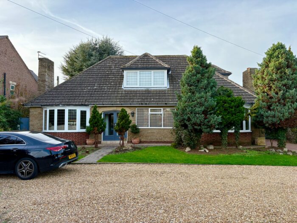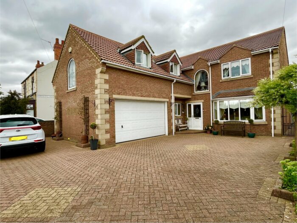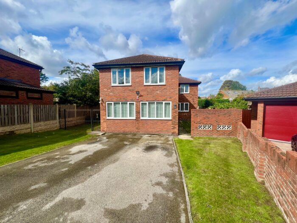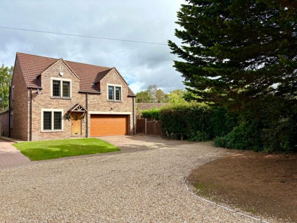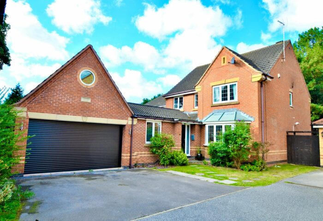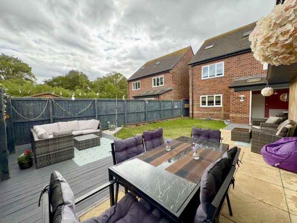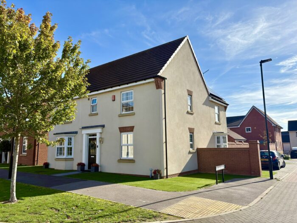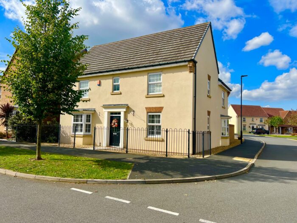Honeysuckle Walk, Blaxton
£600,000
Property details
3Keys Property are delighted to offer this stunning 5 BEDROOM detached family home to the open sales market. Situated on a GENEROUS PLOT in the highly sought-after village of Blaxton, Doncaster, this beautifully presented property provides spacious living accommodation throughout in an idyllic setting. The home features a well-designed layout with ample room for modern family living, while the outdoor space is perfect for entertaining or relaxing as you enjoy BREATH TAKING sunrises from the patio. With its peaceful surroundings, impressive plot size, double garage with plenty of car parking space, this property offers a rare opportunity to enjoy countryside living without compromise on amenity access, CLOSE TO ROBIN HOOD AIRPORT WHICH IS REOPENING. To arrange a viewing, contact 3Keys Property on 01302 867888.
3Keys Property are delighted to offer this stunning 5-bedroom detached family home to the open sales market. Situated on a generous plot in the highly sought-after village of Blaxton, Doncaster, this beautifully presented property provides spacious living accommodation throughout in an idyllic setting. The home features a well-designed layout with ample room for modern family living, while the outdoor space is perfect for entertaining or relaxing as you enjoy breath-taking sunrises from the patio. With its peaceful surroundings, impressive plot size, double garage with plenty of car parking space, this property offers a rare opportunity to enjoy countryside living without compromise on amenity access, very close to Robin Hood airport for transport links.
GROUND FLOOR
The entrance of the property opens into a grand hallway, setting the tone for the spacious layout throughout. From here, you have access to the lounge, kitchen, study, downstairs shower room, dining room, and stairs leading up to a galleried landing that connects to the first-floor accommodation.
The dining room is a standout feature, offering a welcoming space complete with a charming bay window to the front of the property. Finished with carpet flooring, the room also benefits from both a chandelier and wall-mounted light fittings, adding warmth and character, along with a radiator for comfort.
The breakfasting kitchen is fitted with a range of high-quality wood shaker-style wall and floor units, complemented by contrasting worktops that complete the look of this beautiful traditional space. A large Rangemaster oven, which will remain with the property, adds both style and practicality. The kitchen offers space for a dining table and features laminate tiled flooring which flows seamlessly through French doors into the conservatory.
Overlooking the rear garden, the conservatory benefits from both an air conditioning unit and a heating system, making it a comfortable and usable space all year round.
The utility room is accessed via the kitchen and fitted with additional wall and floor units, offering practical storage and plumbing for a washing machine. It provides access to the side of the property via a back door and includes a radiator and spotlights for a bright, functional space. The utility room also offers internal access to the double garage, which is fitted with an electric up-and-over door and has hot and cold water taps.
The spacious rear-aspect lounge is a bright and inviting room, featuring two sets of French doors that open directly onto the garden and frame the stunning views beyond. The room is finished with fitted carpet, wall-mounted lighting, and 2 central pendant light fittings, creating a warm and relaxing atmosphere ideal for both everyday living and entertaining.
The fully tiled downstairs shower room comprises a WC, hand basin, walk in shower, spotlighting, and a radiator, offering convenience and functionality on the ground floor.
The fully fitted study, located at the front of the property, enjoys views over the driveway and includes useful built-in storage and shelving. Finished with carpet flooring, a radiator, and a single pendant light fitting, it provides an ideal space for working from home, studying or quiet reading. This room can also be used as a play room/snug.
FIRST FLOOR
A striking galleried landing provides access to all bedrooms, with a front-aspect window that floods the space with natural light. The area is finished with carpet flooring and a radiator, adding warmth and comfort.
The principal bedroom offers the wow factor to this property. Exceptionally spacious, featuring a front-aspect window and two dormer windows. It benefits from an extensive range of fitted bedroom furniture including wardrobes and drawers. Carpeted flooring, spotlights, and two radiators. Door to ensuite.
The generous en-suite is fully tiled and comprises a walk-in double shower, hand basin with fitted storage unit, WC, radiator, skylight, and spotlights—creating a bright and modern space.
Bedroom 2, with fitted wardrobes, a rear-aspect window, and is finished with carpet flooring and a pendant light. It also benefits from a fully tiled en-suite bathroom featuring a double walk-in shower, hand basin, WC, spotlights, and tiled flooring.
Bedroom 3 offers fully fitted mirrored wardrobes, a large bay rear-aspect window, wood-effect flooring, and a single pendant light fitting.
Bedroom 4 is another well-proportioned double room at the rear of the property, complete with fitted wardrobes, rear-aspect window, carpeted flooring, and pendant lighting.
A fifth double bedroom is located at the front of the property and includes a front-aspect window, fitted wardrobes, carpet flooring, and a single pendant light fitting.
The family bathroom is fully tiled and features both a walk-in shower and a Jacuzzi-style bath with jets, offering a luxurious and versatile bathing experience. It also includes a WC, hand basin, radiator, and a side obscure glass window that provides privacy while allowing natural light to enter.
EXTERIOR
This beautiful family home is set back from the main road in Blaxton, and benefits from a large block-paved driveway leading to a double garage fitted with an up-and-over electric door, power, lighting and hot and cold water taps. A sweeping block-paved pathway guides you to the front door, and there is convenient access to the rear garden from both sides of the property.
The stunning, private rear garden is beautifully landscaped and designed for low maintenance, featuring an abundance of flowers, trees, and shrubs. A large patio area, accessible through three sets of French doors from both the lounge and conservatory, provides the perfect spot to relax and enjoy the peaceful surroundings. Beyond the garden, the property overlooks open fields stretching for miles, offering uninterrupted and breath-taking countryside views.
In terms of location, the property offers easy access to the motorway networks and is in close proximity to local amenities with Walkers Nurseries around the corner and access to highly sought after schools and 6th form college. Viewings are essential to appreciate what this home has to offer, contact 3Keys Property 01302 867888 for details.
