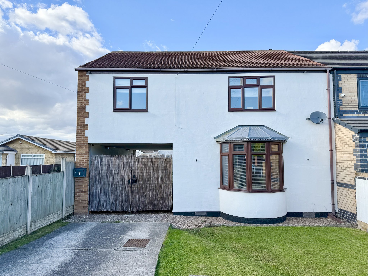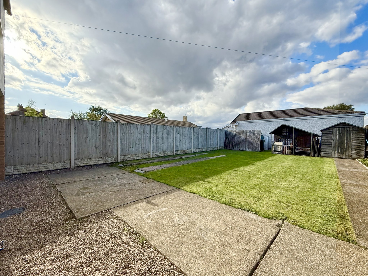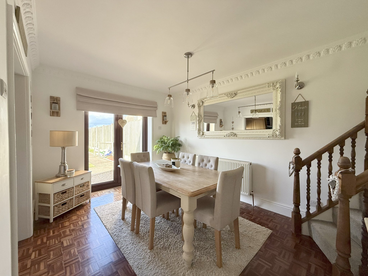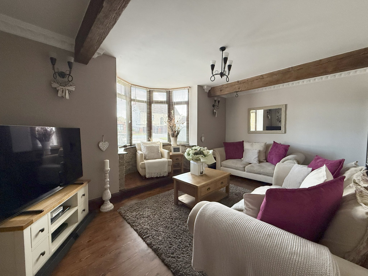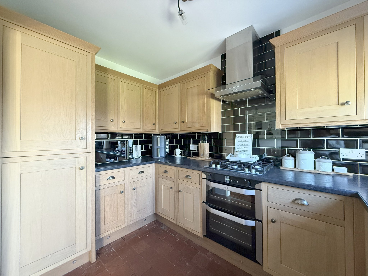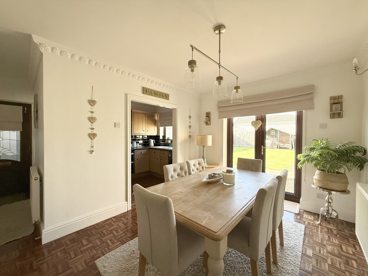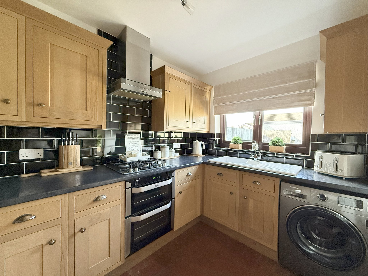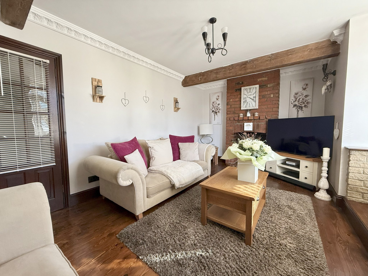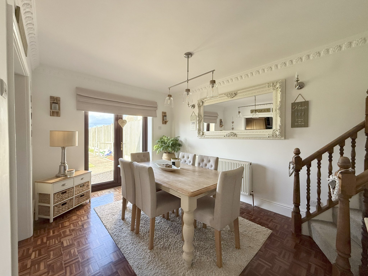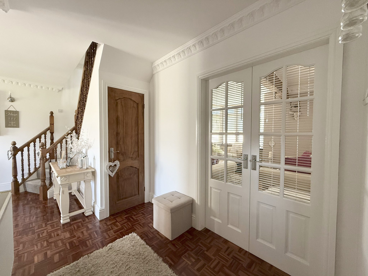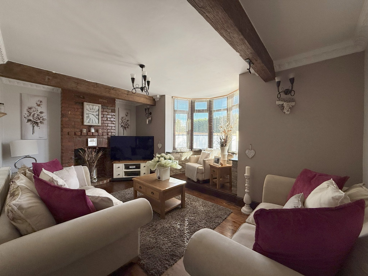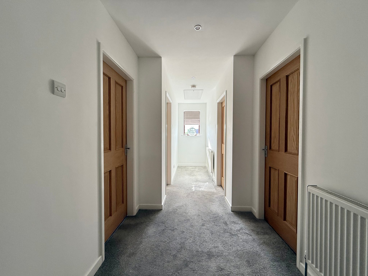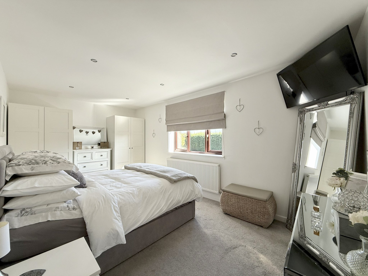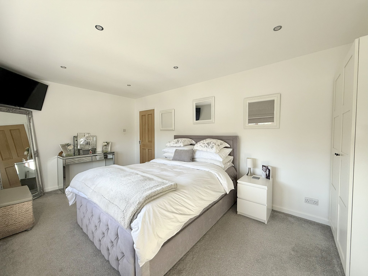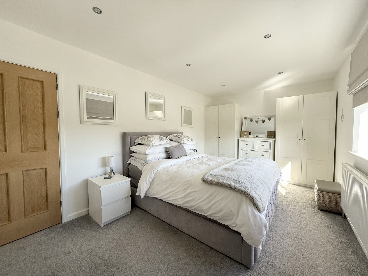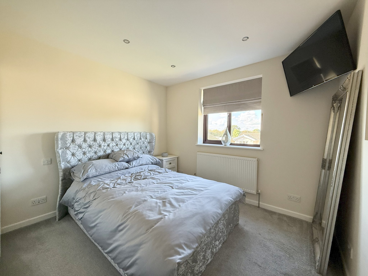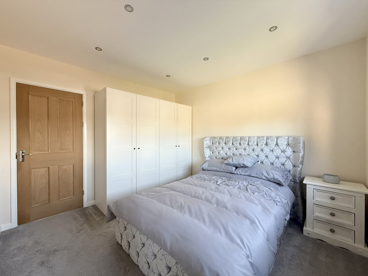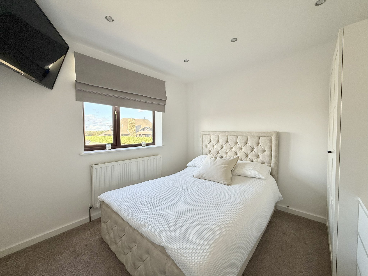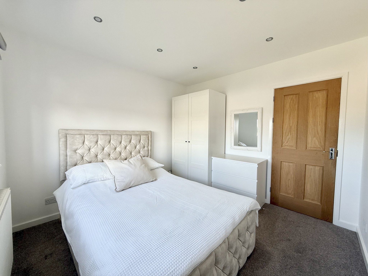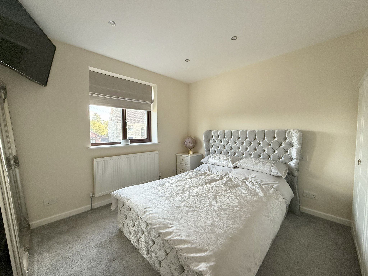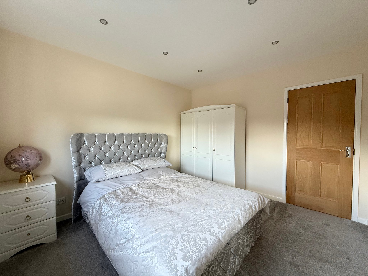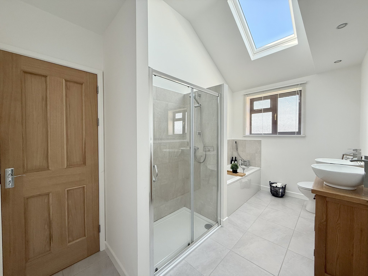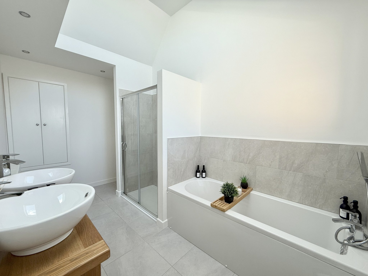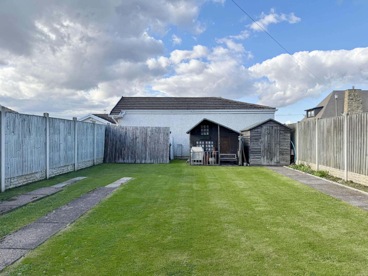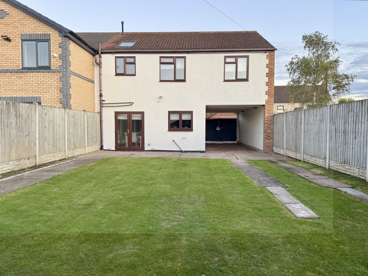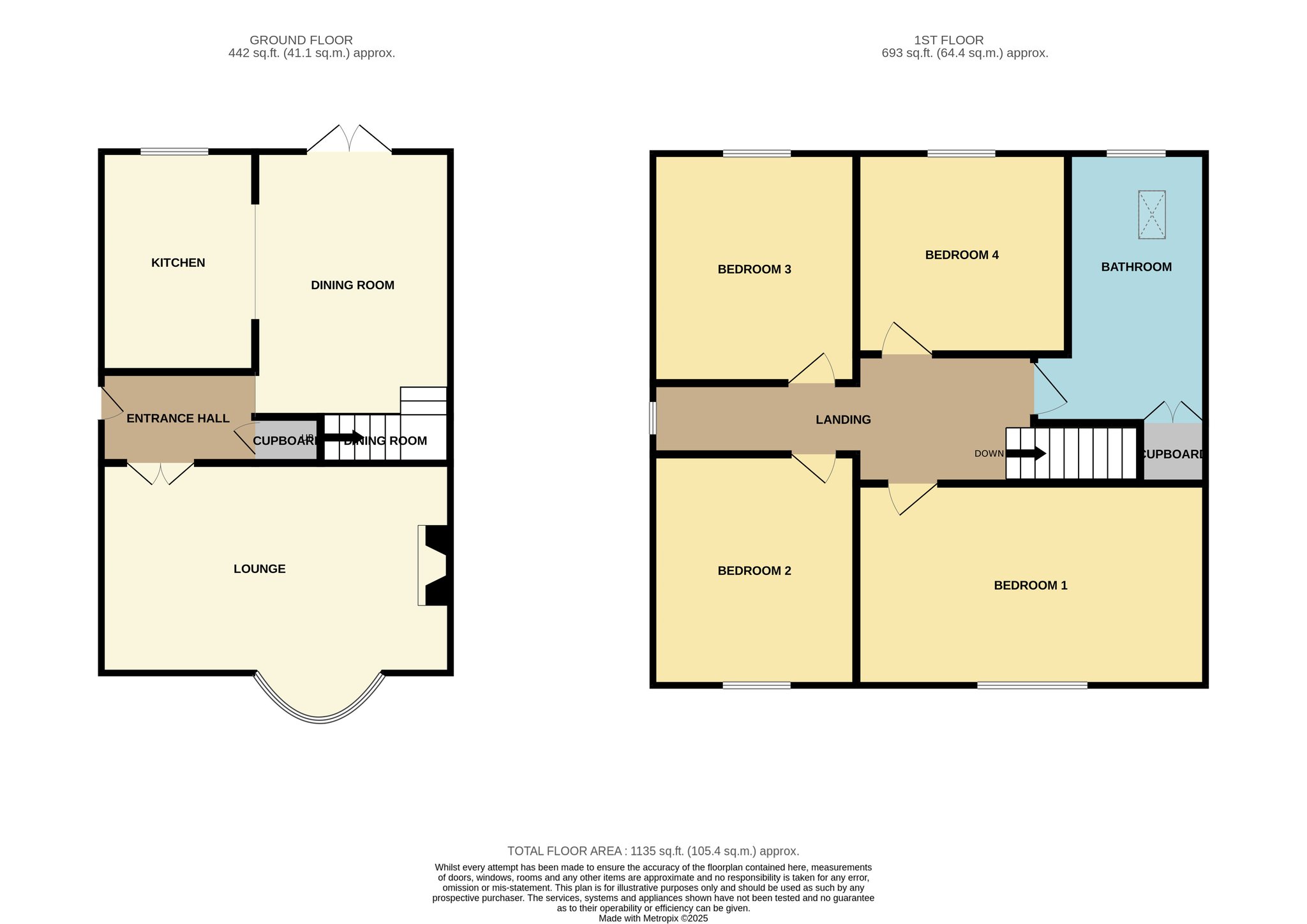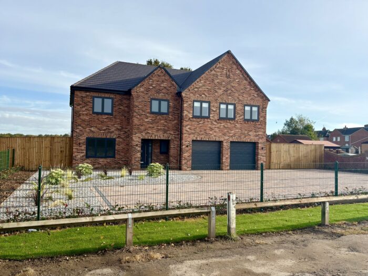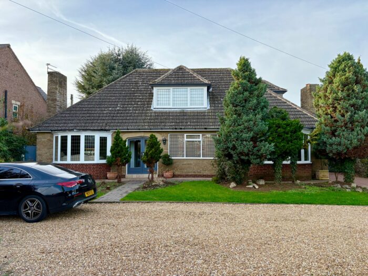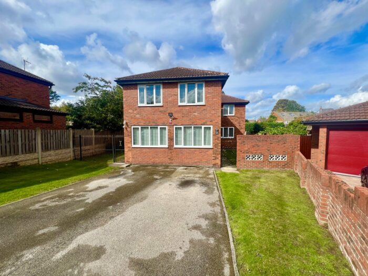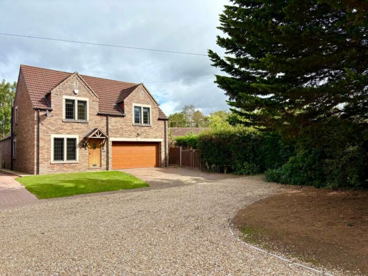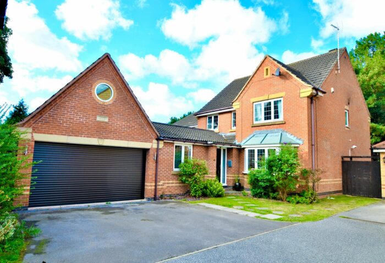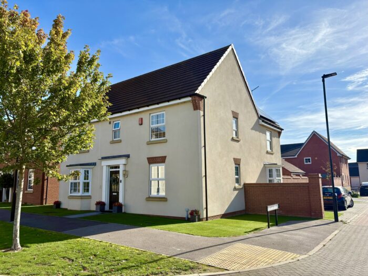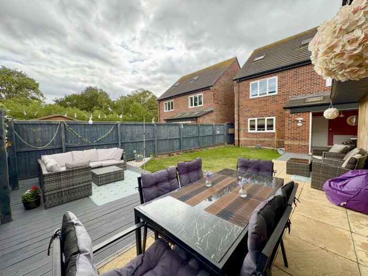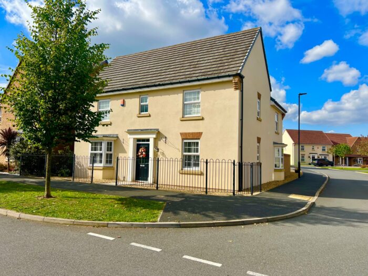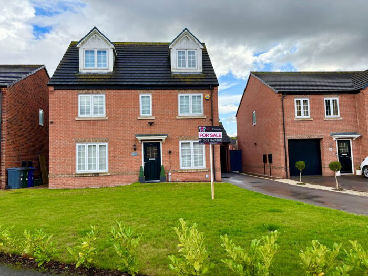Hall Villa Lane, Toll Bar
£255,000
Property details
3Keys Property is pleased to offer this extended 4 double bedroom semi-detached home in the sought-after area of Toll Bar, Doncaster. Set on a generous plot, this property already benefits from a spacious layout and offers excellent potential for further ground floor extension, subject to planning permission. With a modern kitchen/diner, large rear garden, off-road parking for multiple vehicles, this well-presented home is the ideal choice for a growing family. For more details or to arrange a viewing, contact 3Keys Property on 01302 867888.
3Keys Property is delighted to present for sale this stunning, extended four-bedroom semi-detached home, occupying a generous plot in the highly sought-after area of Toll Bar, Doncaster. This beautifully maintained property offers spacious and modern family living throughout. The ground floor features a stylish, fully fitted kitchen and dining area with large French doors that open directly onto the rear garden, creating a perfect indoor-outdoor living space. To the front of the property, a bright and welcoming lounge is enhanced by a charming bay window. Upstairs, there are four double bedrooms, providing ample space for a growing family, along with a recently refurbished family bathroom complete with a contemporary walk-in shower.
Externally, the property benefits from a gravel driveway with off-road parking for up to three vehicles. The large rear garden not only provides plenty of outdoor space but also offers the potential for further parking or extending if required. This home is offered in excellent condition throughout and represents an ideal opportunity for families looking to settle in a popular residential location.
GROUND FLOOR
The entrance hall provides access to the lounge, dining room and the staircase to the first floor. It features beautiful parquet wood flooring, a single pendant light fitting, store cupboard, and a radiator.
The lounge is a bright, front-aspect room featuring an original brick feature fireplace and exposed wood beams, adding warmth and character. There is a wood floor, a large front-facing bay window, a radiator, and a single pendant light fitting.
The kitchen is fully fitted with an attractive range of inframed oak wall and floor units complemented by contrasting worktops. Integrated appliances include an oven, gas hob with extractor hood. Fridge/freezer housed within kitchen unit, and plumbing for washing machine. The kitchen also includes a ceramic 1.5 bowl sink unit, rear-aspect window, tiled flooring and single pendant light fitting.
The dining room is finished with a stylish parquet wood floor with French doors leading to the rear garden, a single pendant light fitting, and a radiator. This flexible space is ideal as a second sitting area, playroom, or home office.
FIRST FLOOR
The landing provides access to all four bedrooms and the family bathroom. It is fitted with plush carpet, includes a radiator, and gives access to the fully boarded loft space with fixed ladder and lightning.
Bedroom 1 is a front-aspect double room, finished with plush carpet, spot lighting, and a radiator.
Bedroom 2 is a double with a front-aspect window, plush carpet to floor, spot lighting, and a radiator.
Bedroom 3 is a generous double bedroom with rear aspect window, plush carpet to floor, spot lighting, and a radiator.
Bedroom 4 is also a double bedroom with rear-aspect window, plush carpet, spot lighting, and a radiator.
The family bathroom with vaulted ceiling has been recently refurbished to a high standard and features a full-size bathtub, walk-in shower, freestanding twin hand basins which are fitted in an oak unit providing additional storge, a WC and radiator. It is part-tiled with a fully tiled floor, includes spot lighting, storage cupboard, and has a rear-aspect obscure glass window and Velux style skylight.
EXTERNAL
To the front of the property is a gravel driveway with a paved border, offering off-street parking for up to three vehicles. Side access leads to the large, south-facing rear garden, which is mainly laid to lawn with a patio area. The rear garden also offers the potential for further parking and/or extension if required.
This home is located on a popular road in Toll Bar, Doncaster. It is ideally placed for access to local schools, shops, amenities, and public transport links, with easy routes to Doncaster City Centre and the motorway network. This is a superb opportunity to secure a spacious, move-in ready family home with future potential. To arrange a viewing, contact 3Keys Property today on 01302 867888.
